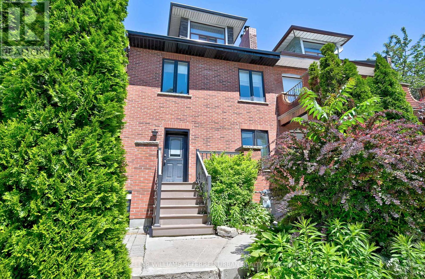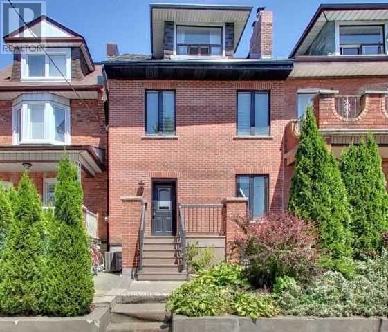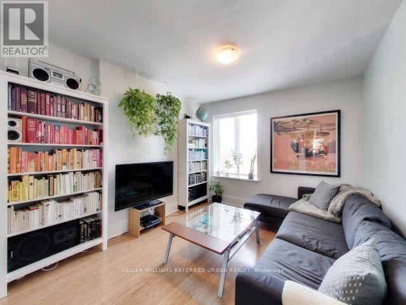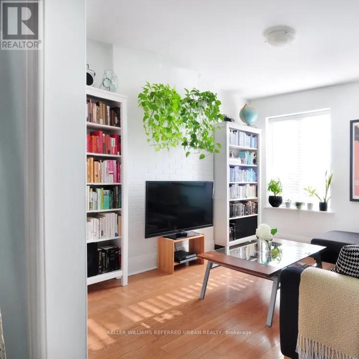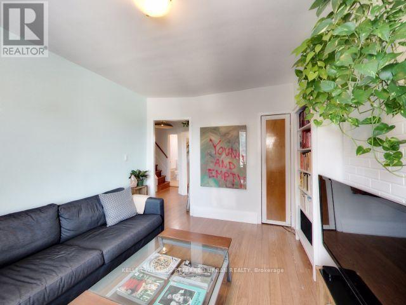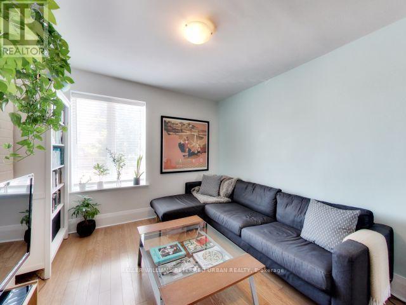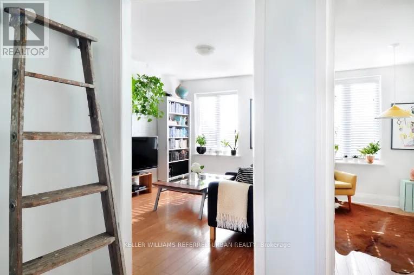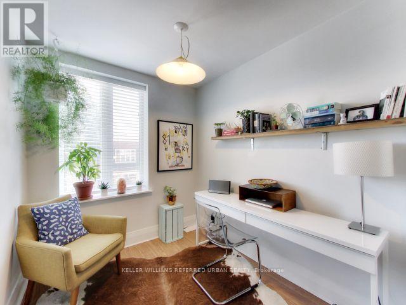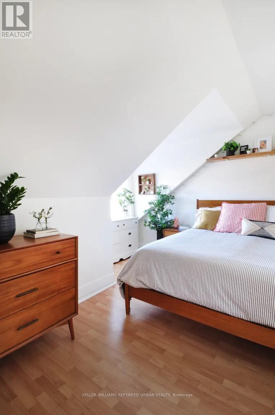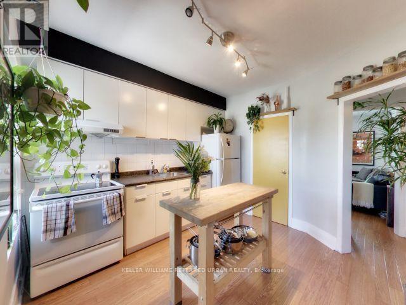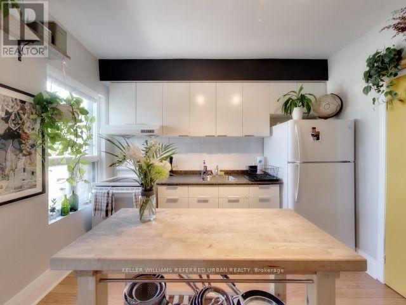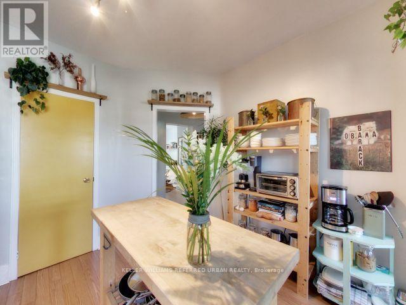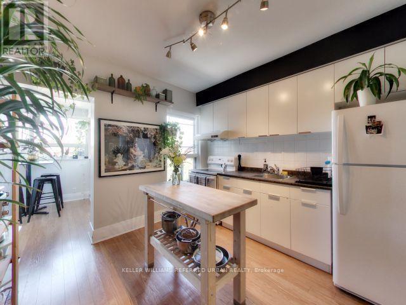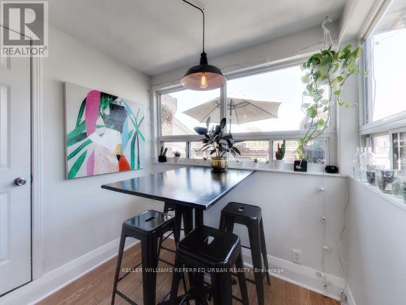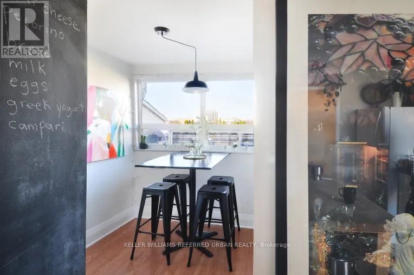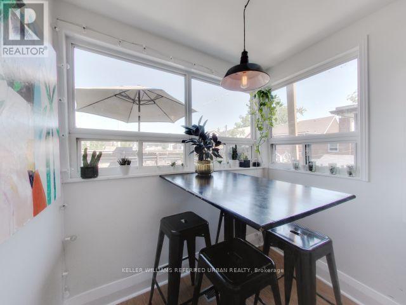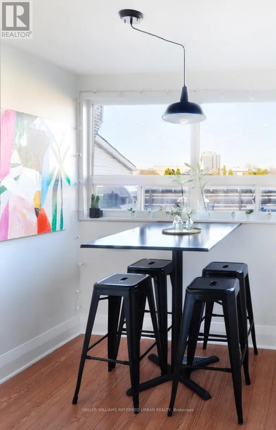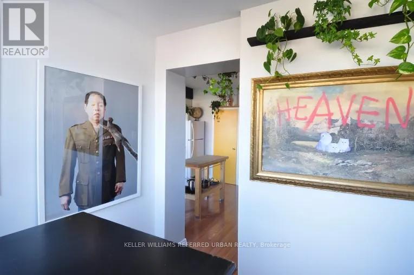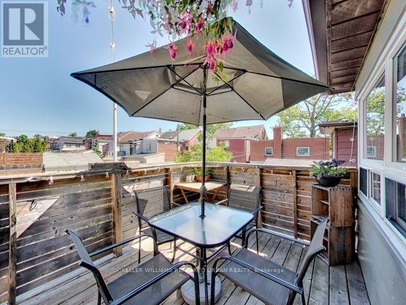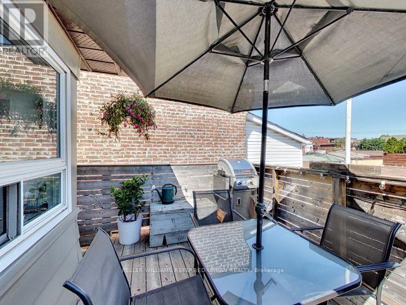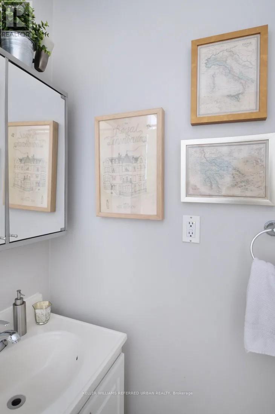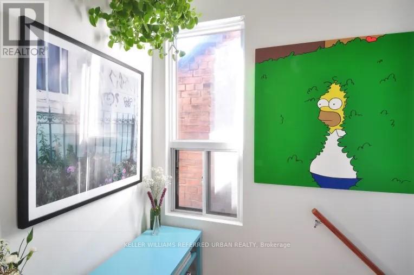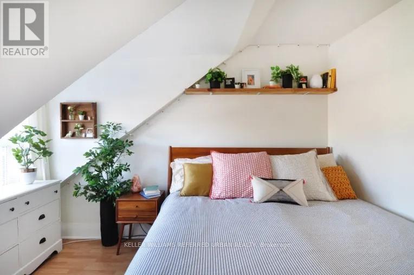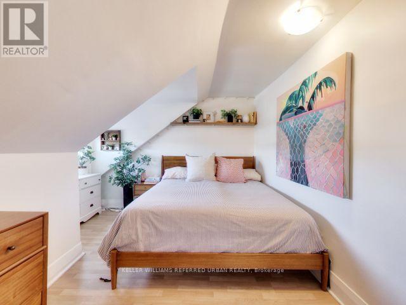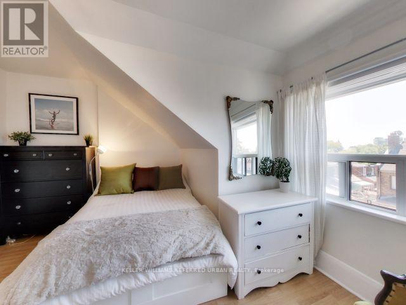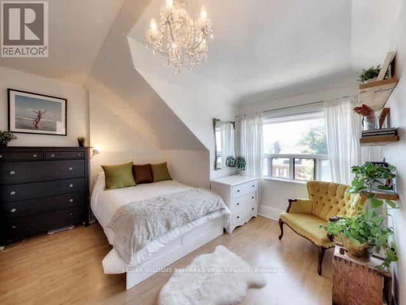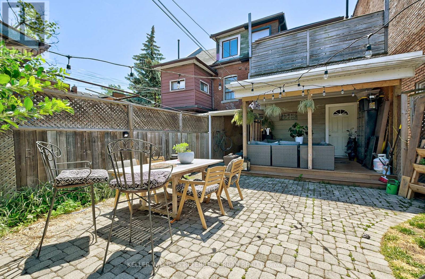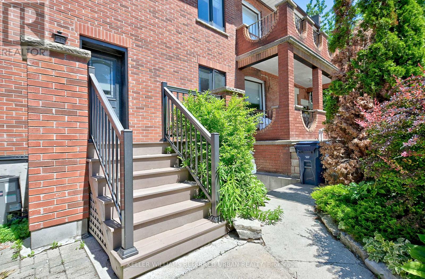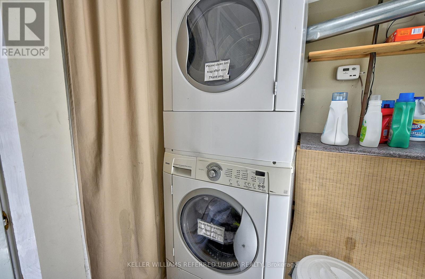4 Stonehouse Crescent Toronto, Ontario M6J 1T5
$3,795 Monthly
Spacious Two-Storey Queen West / Little Portugal Apartment Tucked away on a quiet residential street just steps from Queen West, Dundas West, and the lively Ossington strip, this bright and spacious two-storey apartment offers the perfect mix of comfort, style, and urban convenience. Spanning the top two floors of a well-maintained three-unit home, this 2+1 bedroom suite provides privacy, character, and an abundance of natural light. Apartment Highlights Two large bedrooms with generous closet space Third smaller bedroom or home office Bright, functional kitchen with separate dining area Private patio off the kitchen - perfect for BBQs Separate living and dining rooms for flexible living Four-piece bathroom with tub and shower Private deck for outdoor relaxation Shared backyard and maintained garden Shared laundry in the basement (not coin-operated) Central heating and air conditioning (forced air) Bike parking available at the front One dedicated parking space at the rear Private entrance for added convenience No smoking or pets permitted Outdoor Spaces - Enjoy two distinct outdoor areas: a sunny private deck off the dining room and a shared garden oasis. Whether you're sipping morning coffee or entertaining friends, the outdoor space is ideal for city living. Location - Just steps to 24-hour TTC streetcars, buses, and easy subway connections. The area is rich with amenities: FreshCo, Metro, Gladstone Café, and Royal Bank are all nearby. Trendy cafes, bars, and galleries (like Luna, Loveless, and The Beaver) are within walking distance. Trinity Bellwoods and Dufferin Grove Parks are minutes away by bike, offering green escapes in the heart of the city. This bright, artful apartment combines quiet residential living with the best of Queen West's energy and culture - a perfect home for those who love city life without compromise. (id:24801)
Property Details
| MLS® Number | C12475017 |
| Property Type | Single Family |
| Community Name | Little Portugal |
| Features | Lane, Carpet Free |
| Parking Space Total | 1 |
Building
| Bathroom Total | 1 |
| Bedrooms Above Ground | 2 |
| Bedrooms Below Ground | 1 |
| Bedrooms Total | 3 |
| Appliances | Stove, Refrigerator |
| Basement Features | Apartment In Basement |
| Basement Type | N/a |
| Construction Style Attachment | Semi-detached |
| Cooling Type | Central Air Conditioning |
| Exterior Finish | Brick Facing |
| Foundation Type | Brick |
| Heating Fuel | Natural Gas |
| Heating Type | Forced Air |
| Stories Total | 3 |
| Size Interior | 700 - 1,100 Ft2 |
| Type | House |
| Utility Water | Municipal Water |
Parking
| No Garage |
Land
| Acreage | No |
| Sewer | Sanitary Sewer |
Utilities
| Cable | Available |
| Electricity | Installed |
| Sewer | Installed |
Contact Us
Contact us for more information
Paul Haley
Broker
(416) 572-1016
thinkto.ca/
www.facebook.com/paulhaleythinkrealestate
www.linkedin.com/in/paulhaley-realestate/
156 Duncan Mill Rd Unit 1
Toronto, Ontario M3B 3N2
(416) 572-1016
(416) 572-1017
www.whykwru.ca/


