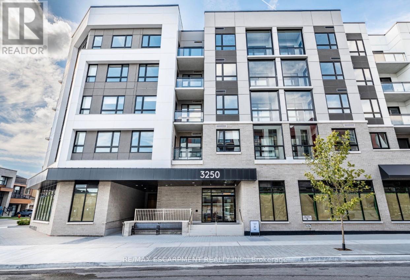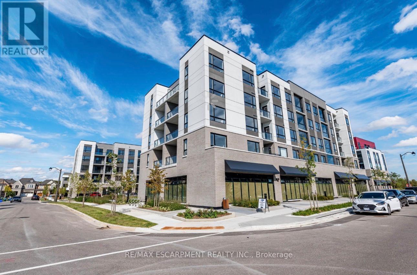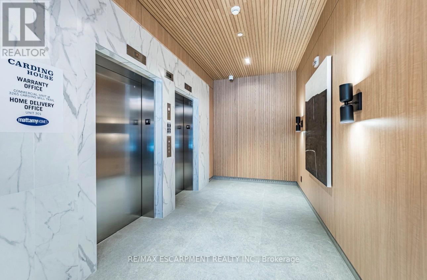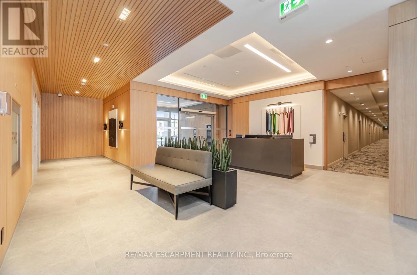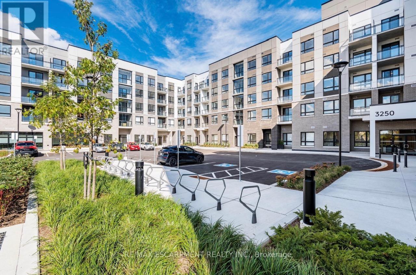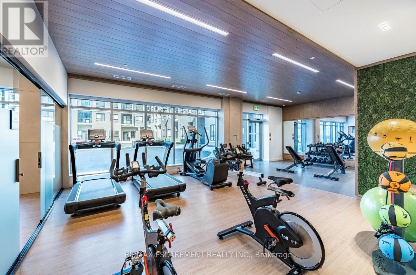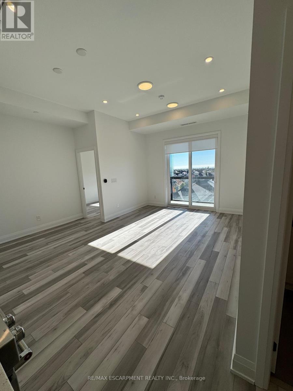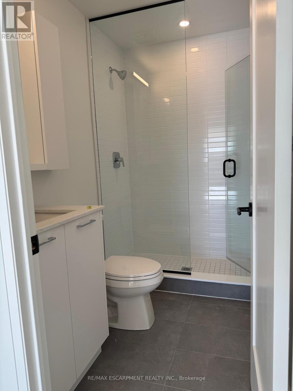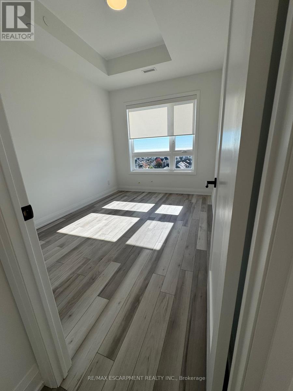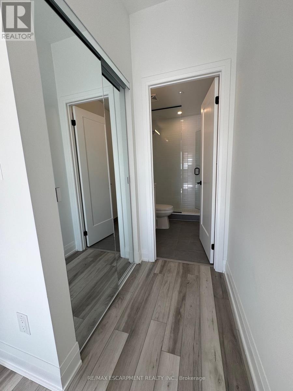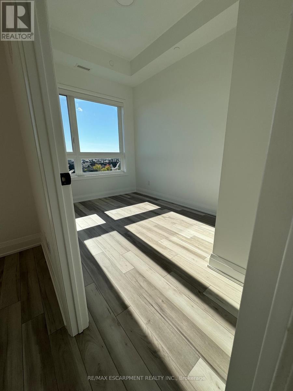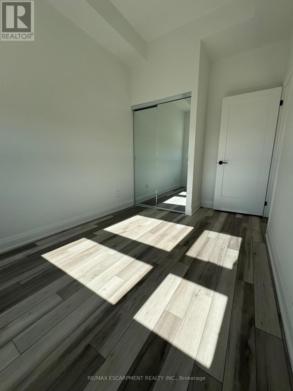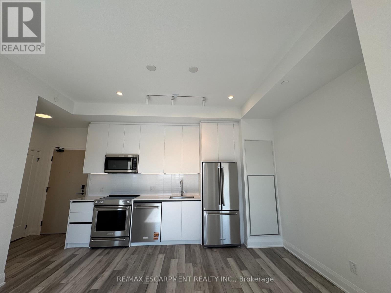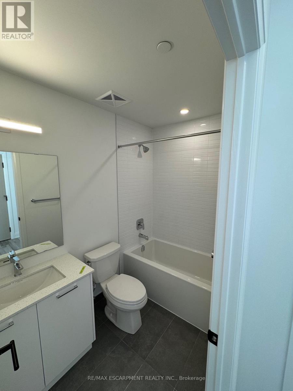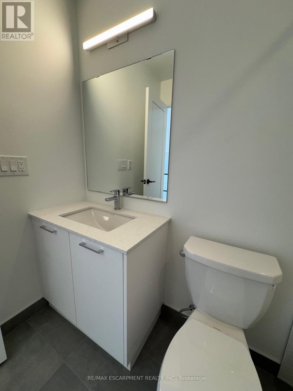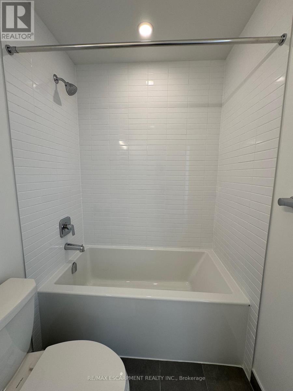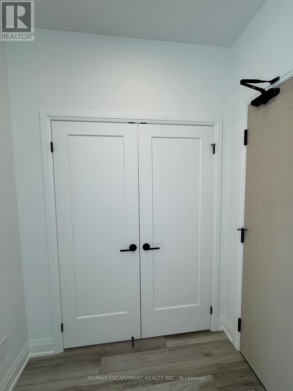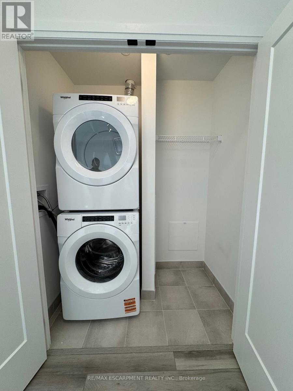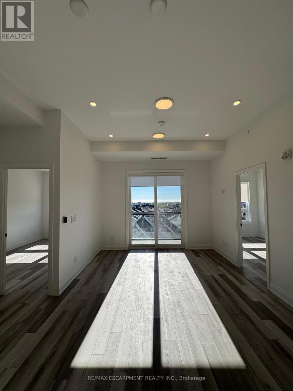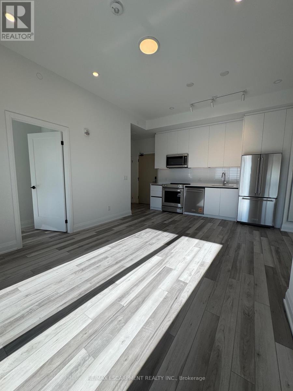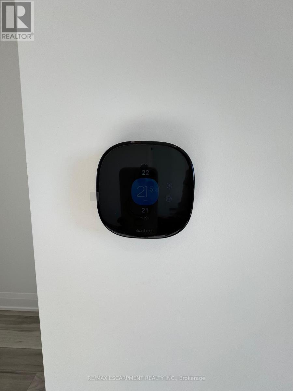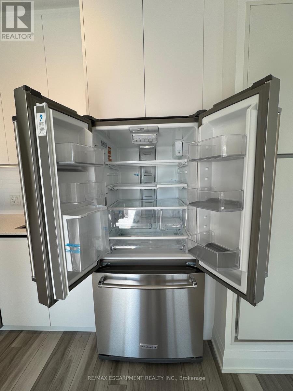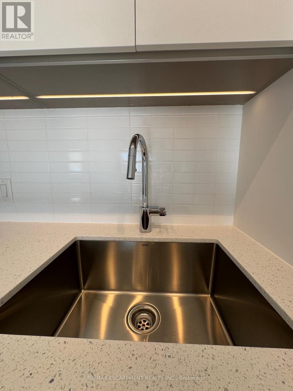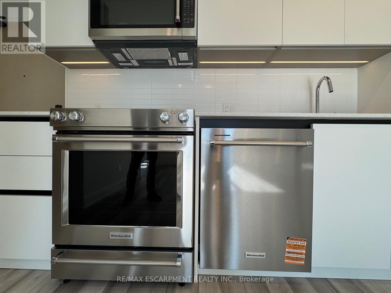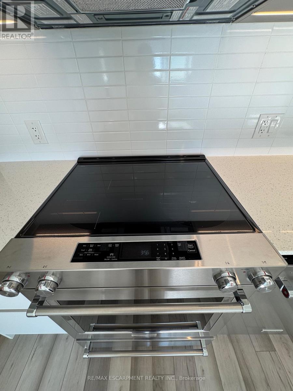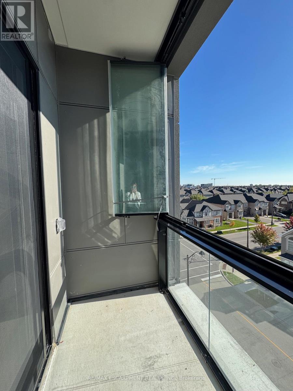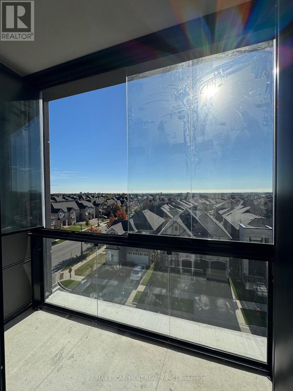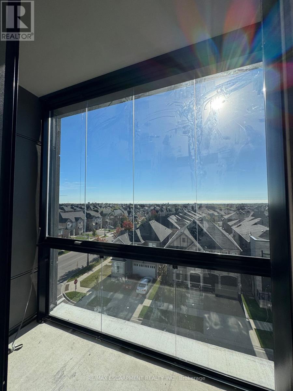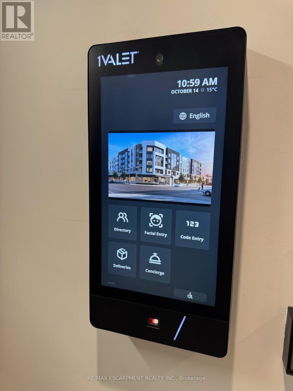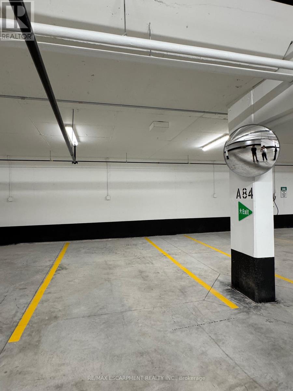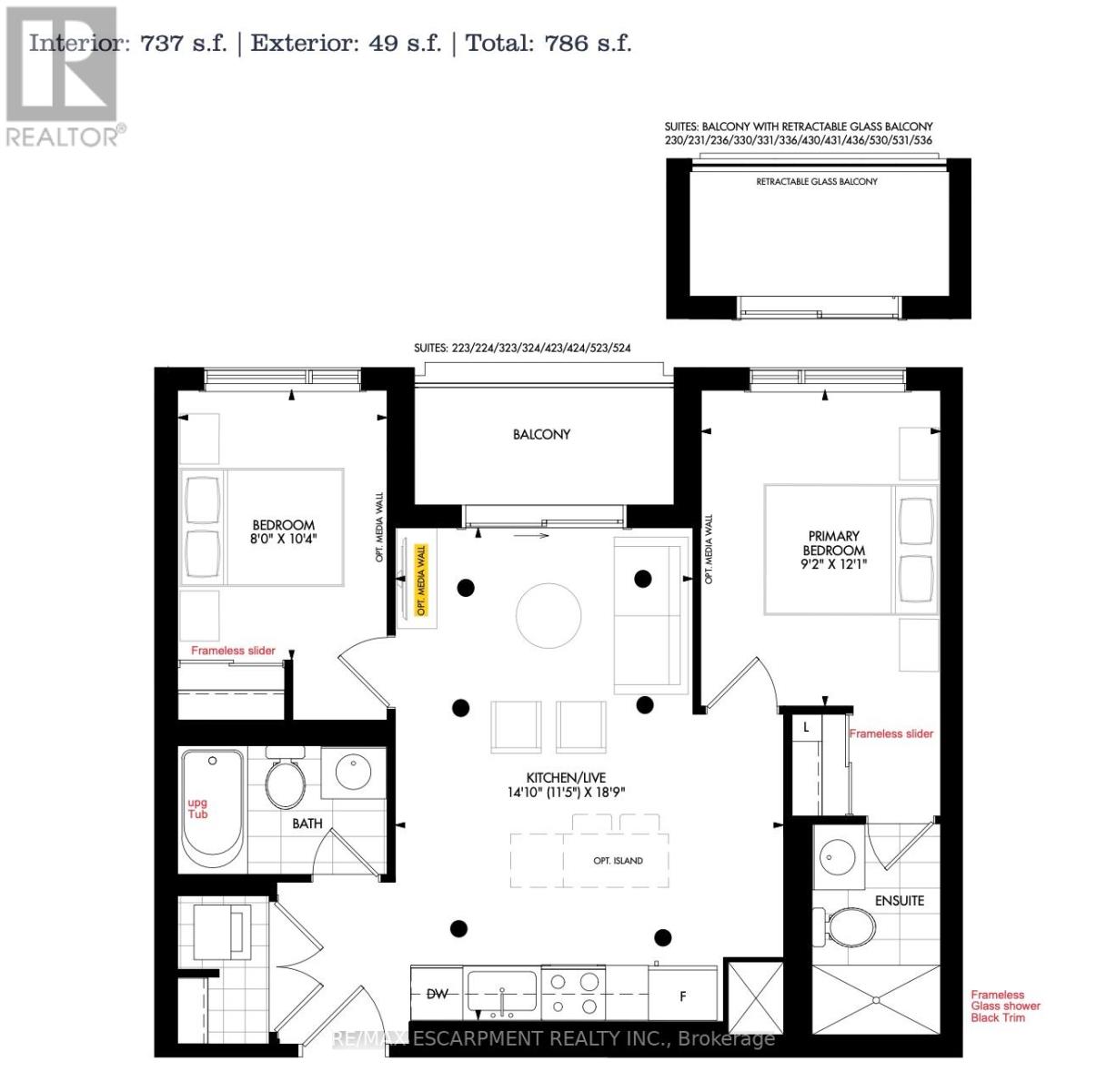530 - 3250 Carding Mill Trail Oakville, Ontario L6M 1L3
$2,950 Monthly
Experience luxury living in Oakville's vibrant Preserve neighbourhood with this brand-new, never-lived-in 2-bedroom, 2-bathroom suite at the prestigious Carding House Condos by Mattamy Homes. Featuring approximately 780 sq. ft. of thoughtfully designed space, this modern condo showcases a bright open-concept layout, 9-foot ceilings, and wide-plank flooring throughout.The contemporary kitchen is equipped with sleek cabinetry, quartz countertops, stainless-steel appliances, and a built-in microwave, seamlessly connecting to the sun-filled living area that opens to an impressive retractable glass balcony-the perfect spot for morning coffee or evening relaxation. The primary suite offers a private ensuite bathroom, while the second bedroom is ideal for guests or a home office.Designed for modern convenience, the unit includes Valet Smart Home technology for lighting, temperature, and secure building access, in-suite laundry, and heat-pump with central air. Residents enjoy exclusive amenities such as a fully equipped fitness centre, yoga room, stylish party room, and elegant social lounge, all complemented by 24/7 building security.Located steps from everyday essentials, cafes, restaurants, and beautiful parks, and only minutes from top-rated schools, major highways, the GO Station, and Downtown Oakville, this property blends sophistication with urban accessibility.Includes one underground parking space with an electric-vehicle charger and one locker. Tenant pays all utilities. Absolutely no Airbnb or short-term rentals. Non-smoking unit.Be among the first to call this stunning new residence home-Carding House offers a lifestyle of comfort, connectivity, and exceptional quality in one of Oakville's most desirable communities. (id:24801)
Property Details
| MLS® Number | W12475179 |
| Property Type | Single Family |
| Community Name | 1008 - GO Glenorchy |
| Communication Type | High Speed Internet |
| Community Features | Pets Allowed With Restrictions |
| Features | Balcony, In Suite Laundry |
| Parking Space Total | 1 |
Building
| Bathroom Total | 2 |
| Bedrooms Above Ground | 2 |
| Bedrooms Total | 2 |
| Age | New Building |
| Amenities | Storage - Locker, Security/concierge |
| Appliances | Dishwasher, Dryer, Hood Fan, Microwave, Stove, Washer, Refrigerator |
| Basement Type | None |
| Cooling Type | Central Air Conditioning |
| Exterior Finish | Brick |
| Fire Protection | Smoke Detectors |
| Heating Fuel | Electric |
| Heating Type | Heat Pump, Not Known |
| Size Interior | 700 - 799 Ft2 |
| Type | Apartment |
Parking
| Underground | |
| No Garage |
Land
| Acreage | No |
Rooms
| Level | Type | Length | Width | Dimensions |
|---|---|---|---|---|
| Main Level | Kitchen | 5.51 m | 3.99 m | 5.51 m x 3.99 m |
| Main Level | Primary Bedroom | 4.17 m | 2.83 m | 4.17 m x 2.83 m |
| Main Level | Bedroom 2 | 2.98 m | 2.83 m | 2.98 m x 2.83 m |
Contact Us
Contact us for more information
Betsy Wang
Broker
www.betsywangteam.com/
www.facebook.com/BetsyWangTeam
www.linkedin.com/in/betsy-wang-738b4113b/?originalSubdomain=ca
2180 Itabashi Way #4b
Burlington, Ontario L7M 5A5
(905) 639-7676
(905) 681-9908
www.remaxescarpment.com/


