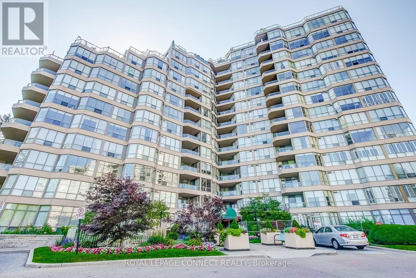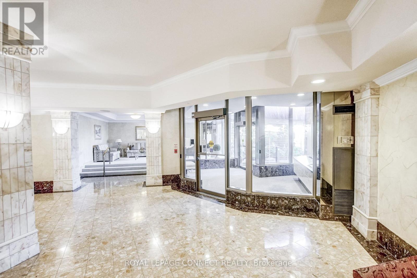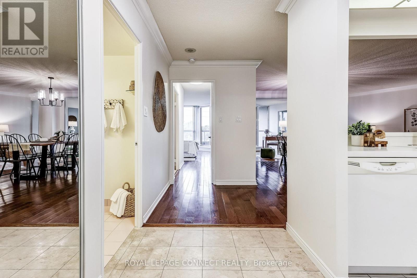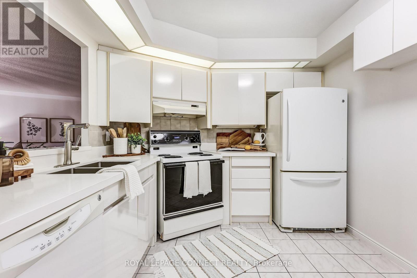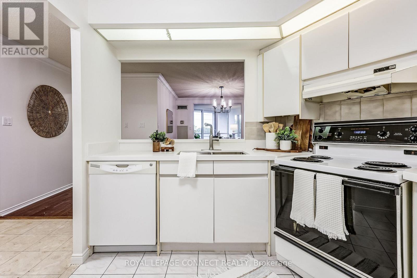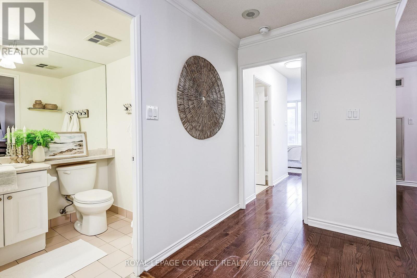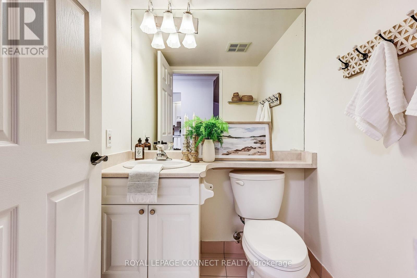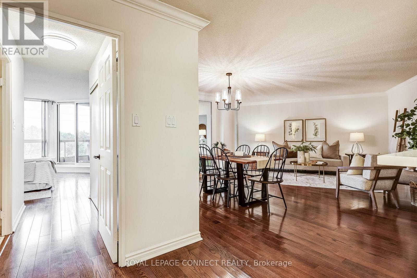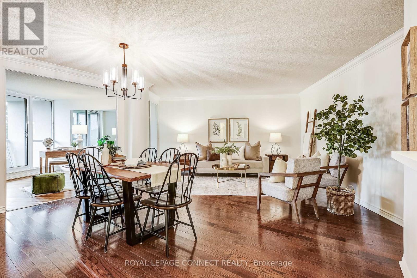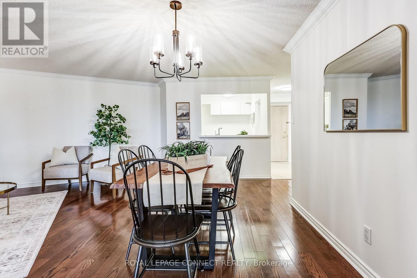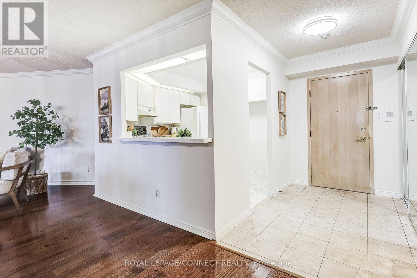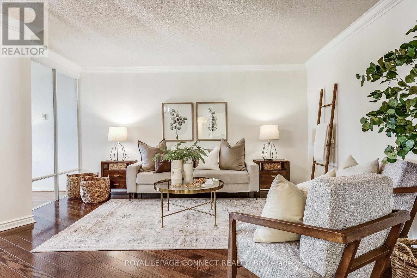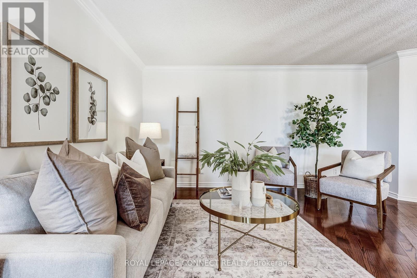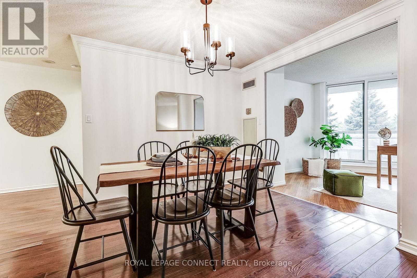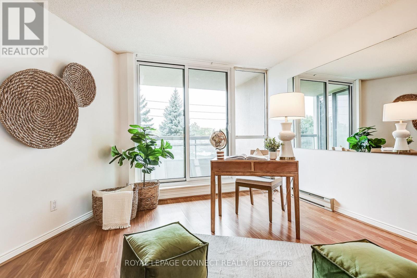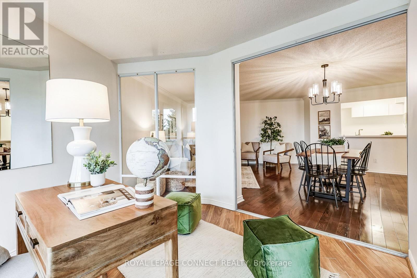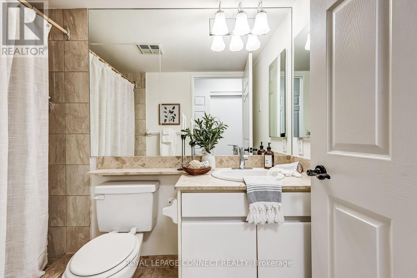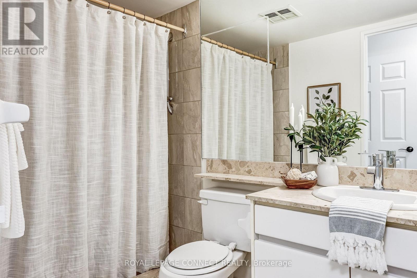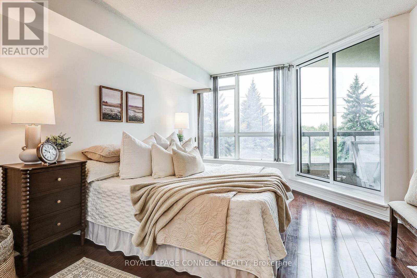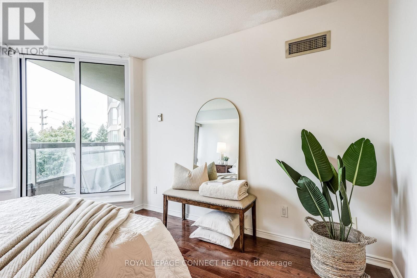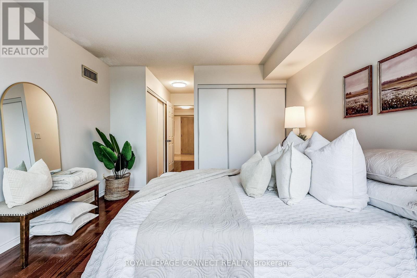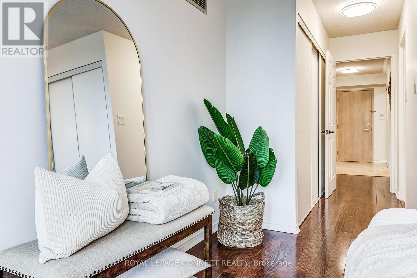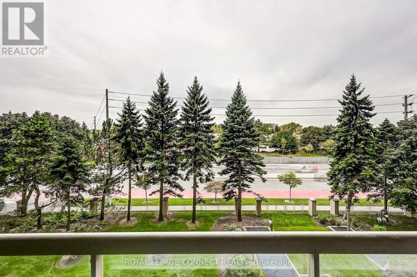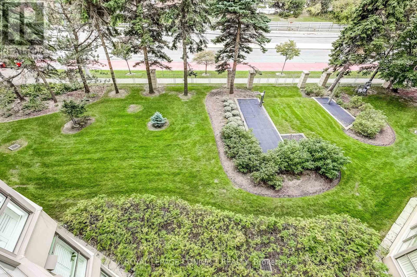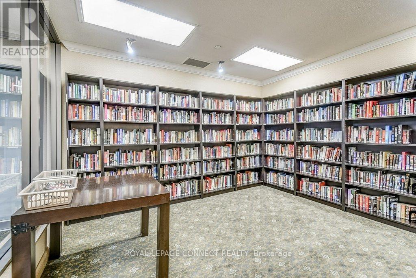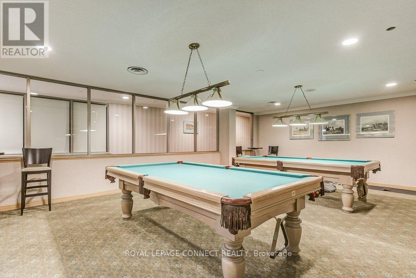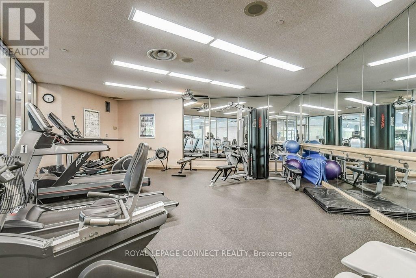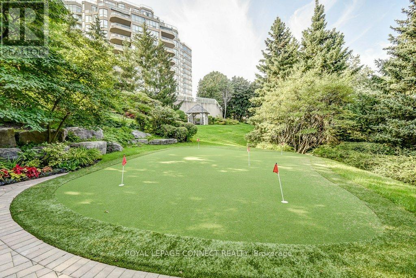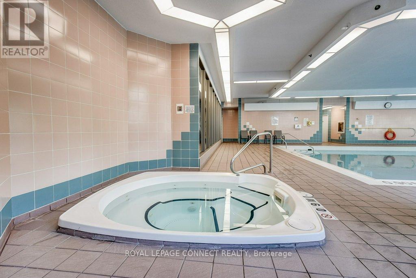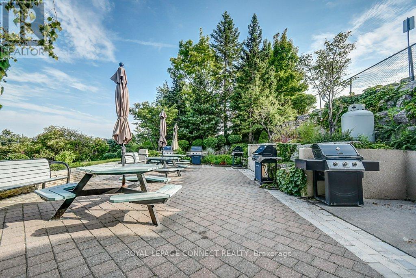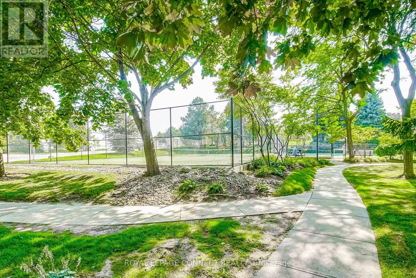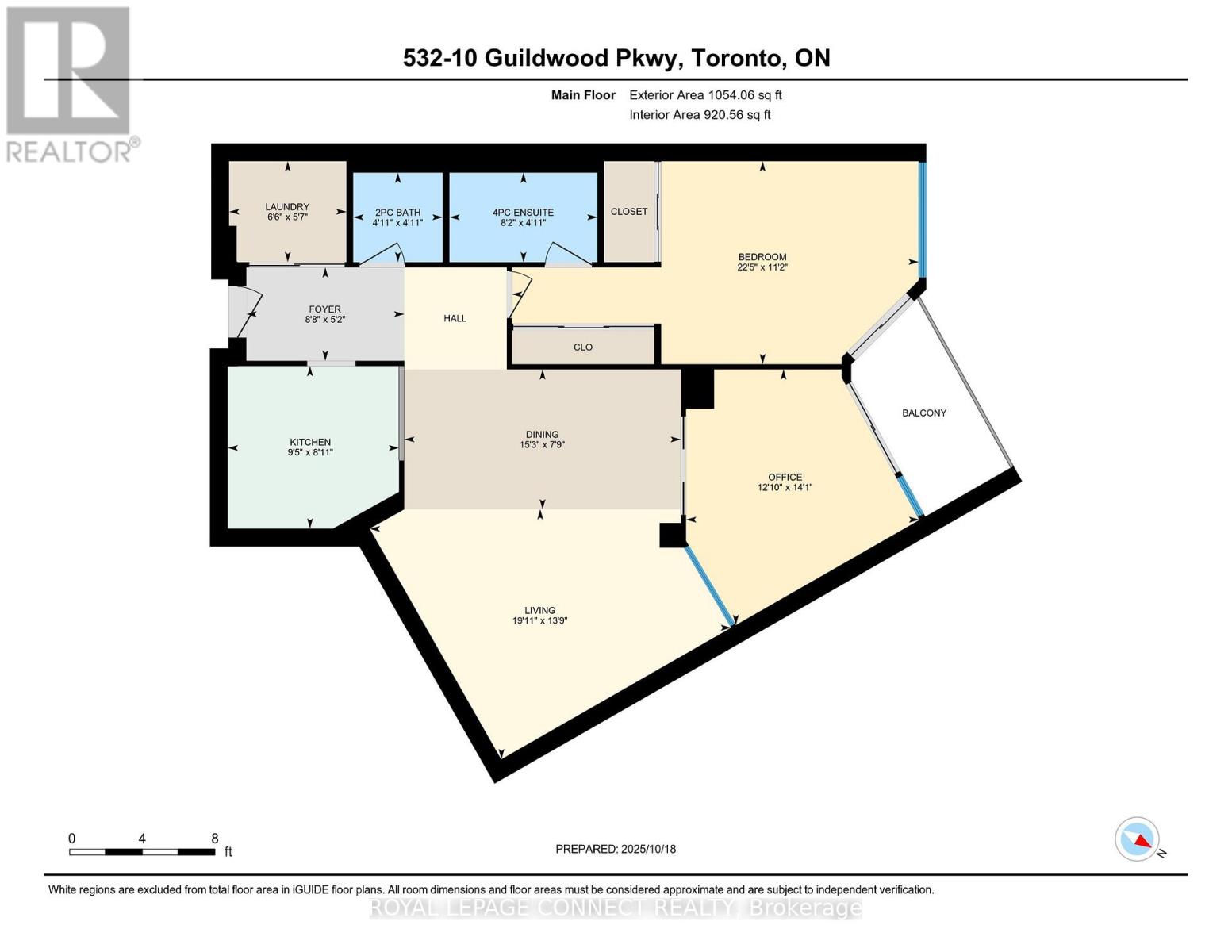532 - 10 Guildwood Parkway Toronto, Ontario M1E 5B5
$600,000Maintenance, Heat, Electricity, Water, Cable TV, Common Area Maintenance, Insurance, Parking
$849.35 Monthly
Maintenance, Heat, Electricity, Water, Cable TV, Common Area Maintenance, Insurance, Parking
$849.35 MonthlyResort-Style Living at the Prestigious Gates of Guildwood. Experience comfort, elegance, and convenience in this bright, freshly painted 1+1 bedroom suite in a highly sought-after gated community. The thoughtfully designed layout features a functional eat-in kitchen with quartz countertops, a stainless steel under mount sink, and breakfast bar-perfect for casual dining or entertaining.The open-concept living and dining area boasting hardwood floors, flows seamlessly into a sun-filled den, ideal as a home office, guest space, or second bedroom. Walk out from both the den and the spacious primary bedroom to a private balcony-an inviting spot for morning coffee or evening relaxation. Oversized ensuite laundry room enables for extra storage space. The primary suite also features oversized his-and-hers closets and a renovated 3-piece ensuite with walk-in shower. Bonus: Owned tandem parking for two vehicles! Enjoy a truly resort-like lifestyle with world-class amenities including a saltwater pool, whirlpool, gym, sauna, squash and tennis courts, pickleball, indoor golf simulator, billiards, putting green, library and a vibrant calendar of clubs and social activities. All set within beautifully landscaped, award-winning grounds with walking trails and garden paths. All-inclusive maintenance fees cover heat, hydro, water, internet, and cable. Additional features include guest suites, party/meeting room, and 24/7 gatehouse security for peace of mind. Ideally located just steps from TTC, GO Transit, parks, shopping, waterfront trails, and the historic Guild Inn Estate. This is more than a home-it's a lifestyle! (id:24801)
Property Details
| MLS® Number | E12471290 |
| Property Type | Single Family |
| Community Name | Guildwood |
| Amenities Near By | Hospital, Park, Public Transit |
| Community Features | Pets Not Allowed, Community Centre |
| Features | Conservation/green Belt, Wheelchair Access, Balcony, Carpet Free, Guest Suite |
| Parking Space Total | 2 |
| Pool Type | Indoor Pool |
| View Type | City View |
Building
| Bathroom Total | 2 |
| Bedrooms Above Ground | 1 |
| Bedrooms Total | 1 |
| Amenities | Exercise Centre, Party Room, Sauna, Visitor Parking, Security/concierge |
| Appliances | Dishwasher, Dryer, Stove, Washer, Refrigerator |
| Cooling Type | Central Air Conditioning |
| Exterior Finish | Brick |
| Fire Protection | Alarm System, Monitored Alarm, Smoke Detectors |
| Flooring Type | Hardwood, Laminate |
| Half Bath Total | 1 |
| Heating Fuel | Natural Gas |
| Heating Type | Forced Air |
| Size Interior | 900 - 999 Ft2 |
| Type | Apartment |
Parking
| Underground | |
| Garage | |
| Shared | |
| Tandem |
Land
| Acreage | No |
| Land Amenities | Hospital, Park, Public Transit |
| Landscape Features | Landscaped, Lawn Sprinkler |
Rooms
| Level | Type | Length | Width | Dimensions |
|---|---|---|---|---|
| Main Level | Living Room | 4.2 m | 6.07 m | 4.2 m x 6.07 m |
| Main Level | Dining Room | 2.35 m | 4.64 m | 2.35 m x 4.64 m |
| Main Level | Kitchen | 2.73 m | 2.88 m | 2.73 m x 2.88 m |
| Main Level | Primary Bedroom | 3.41 m | 6.83 m | 3.41 m x 6.83 m |
| Main Level | Den | 4.29 m | 3.91 m | 4.29 m x 3.91 m |
| Main Level | Bathroom | 1.5 m | 2.49 m | 1.5 m x 2.49 m |
| Main Level | Bathroom | 1.5 m | 1.5 m | 1.5 m x 1.5 m |
| Main Level | Laundry Room | 1.7 m | 1.97 m | 1.7 m x 1.97 m |
https://www.realtor.ca/real-estate/29008846/532-10-guildwood-parkway-toronto-guildwood-guildwood
Contact Us
Contact us for more information
Christine Naumovski
Salesperson
(888) 766-4456
homeswithchristine.com/
4525 Kingston Rd Unit 2202
Toronto, Ontario M1E 2P1
(416) 284-4751
(416) 284-6343
www.royallepageconnect.com
Zdravko Naumovski
Salesperson
4525 Kingston Rd Unit 2202
Toronto, Ontario M1E 2P1
(416) 284-4751
(416) 284-6343
www.royallepageconnect.com


