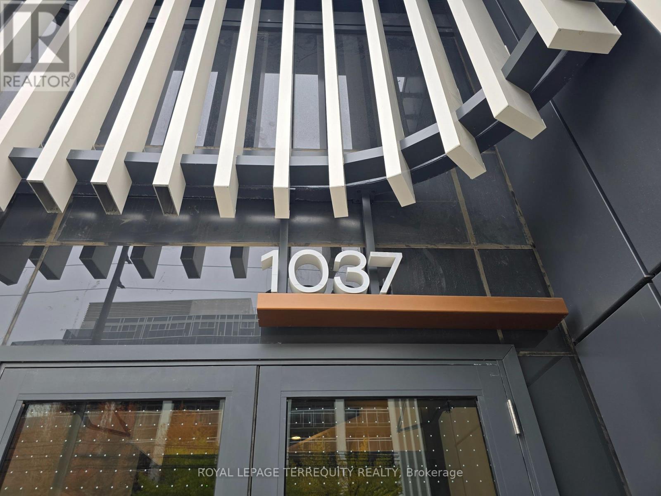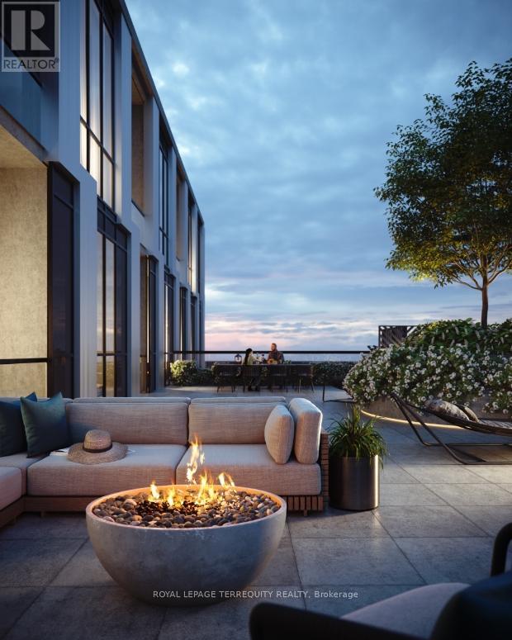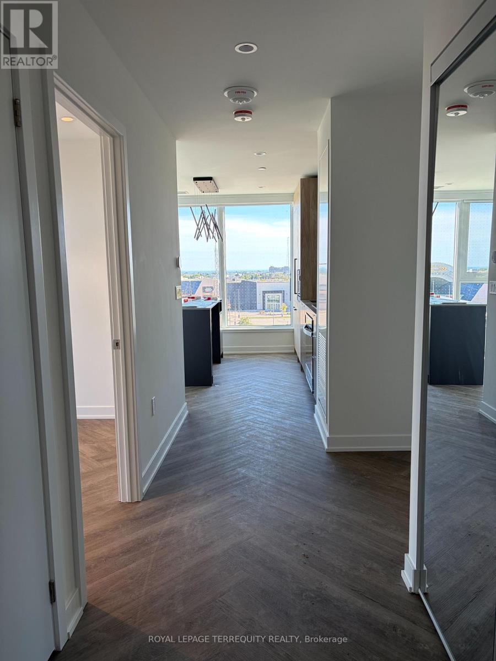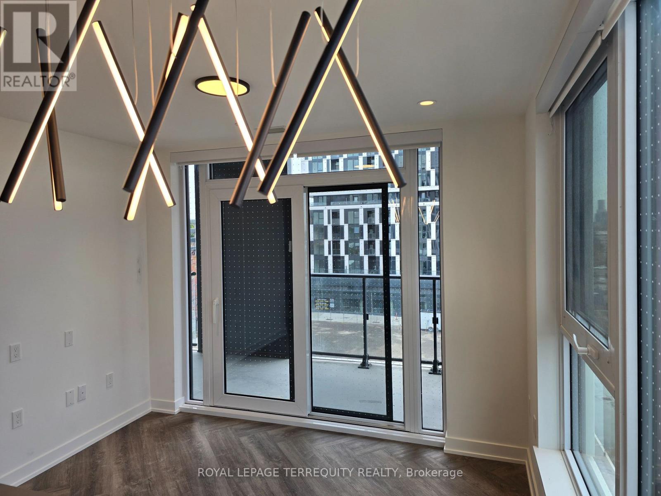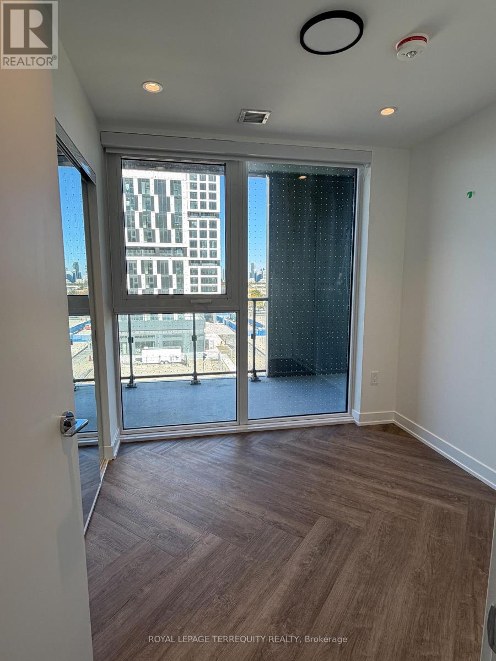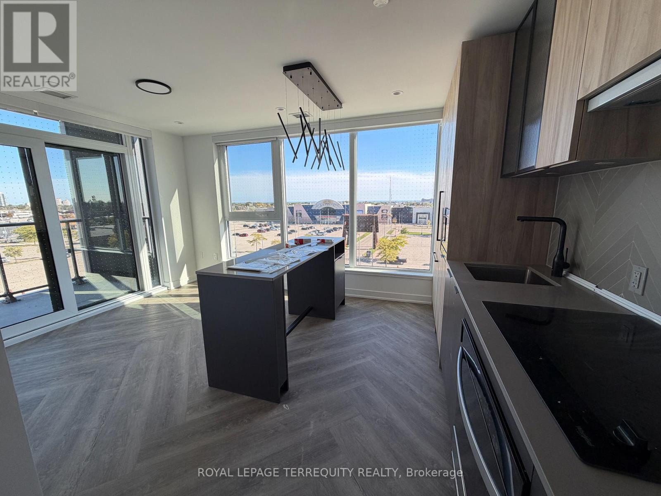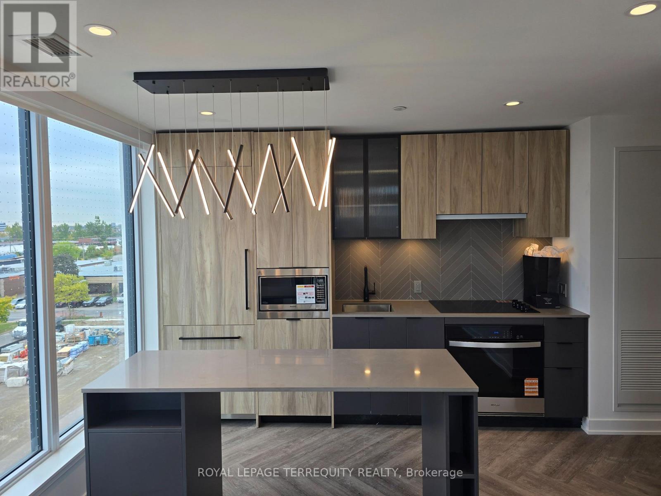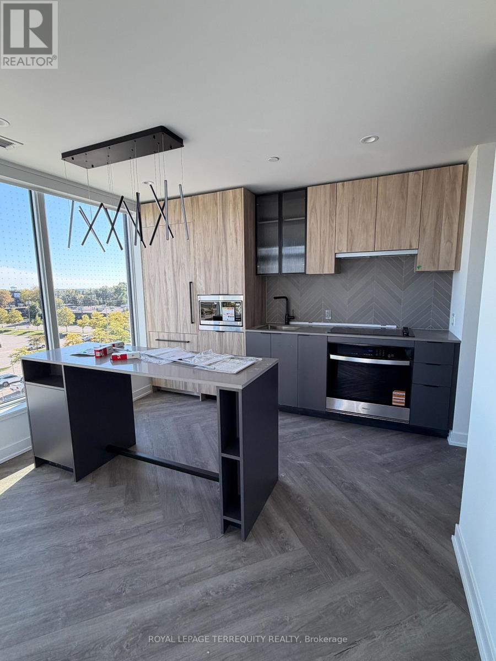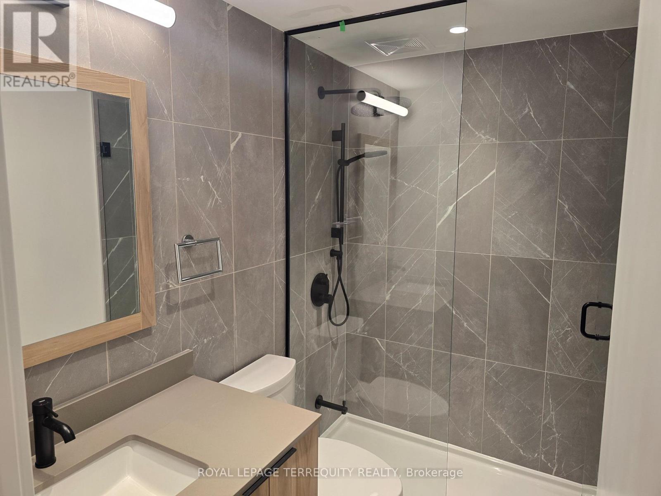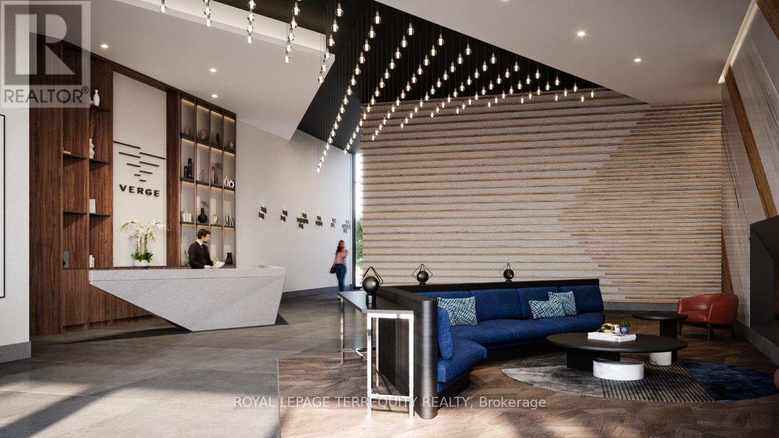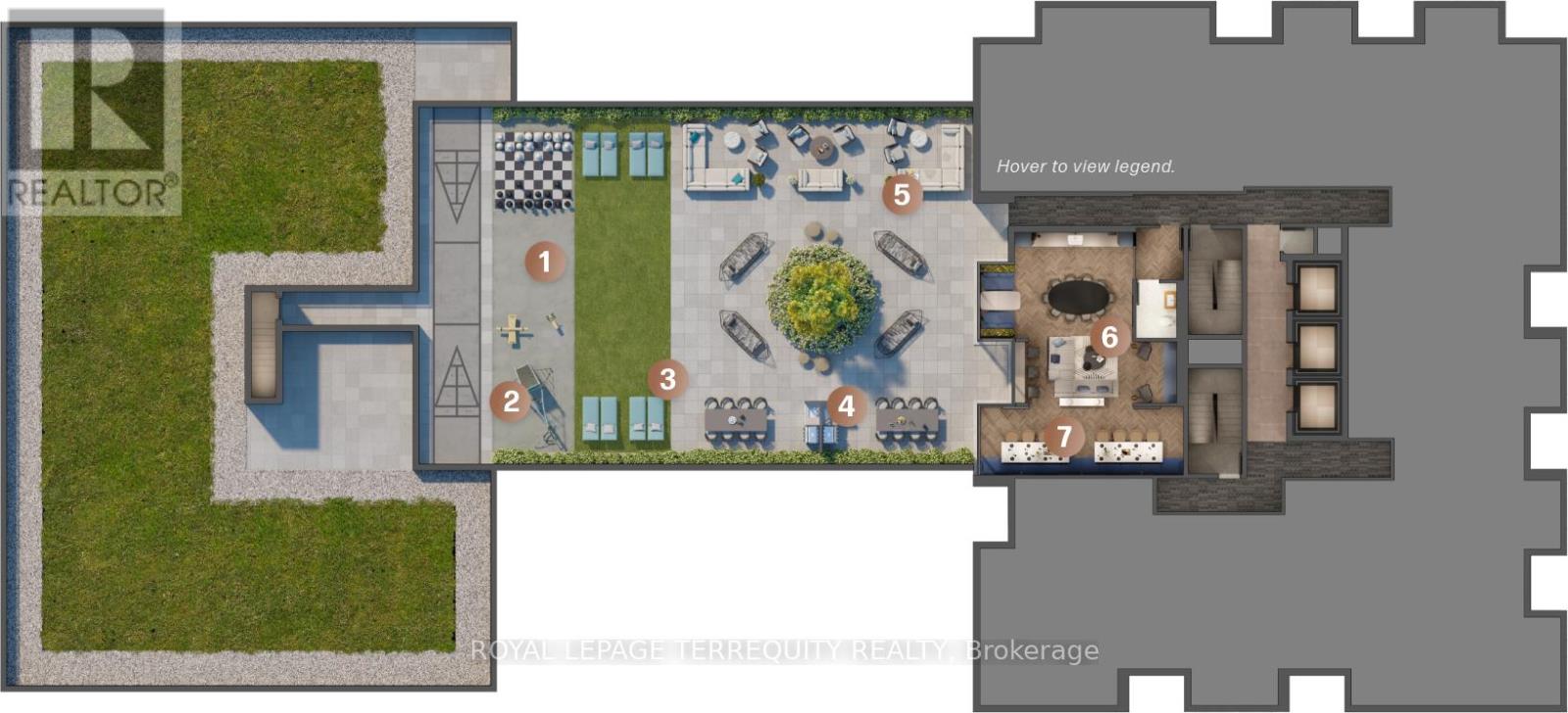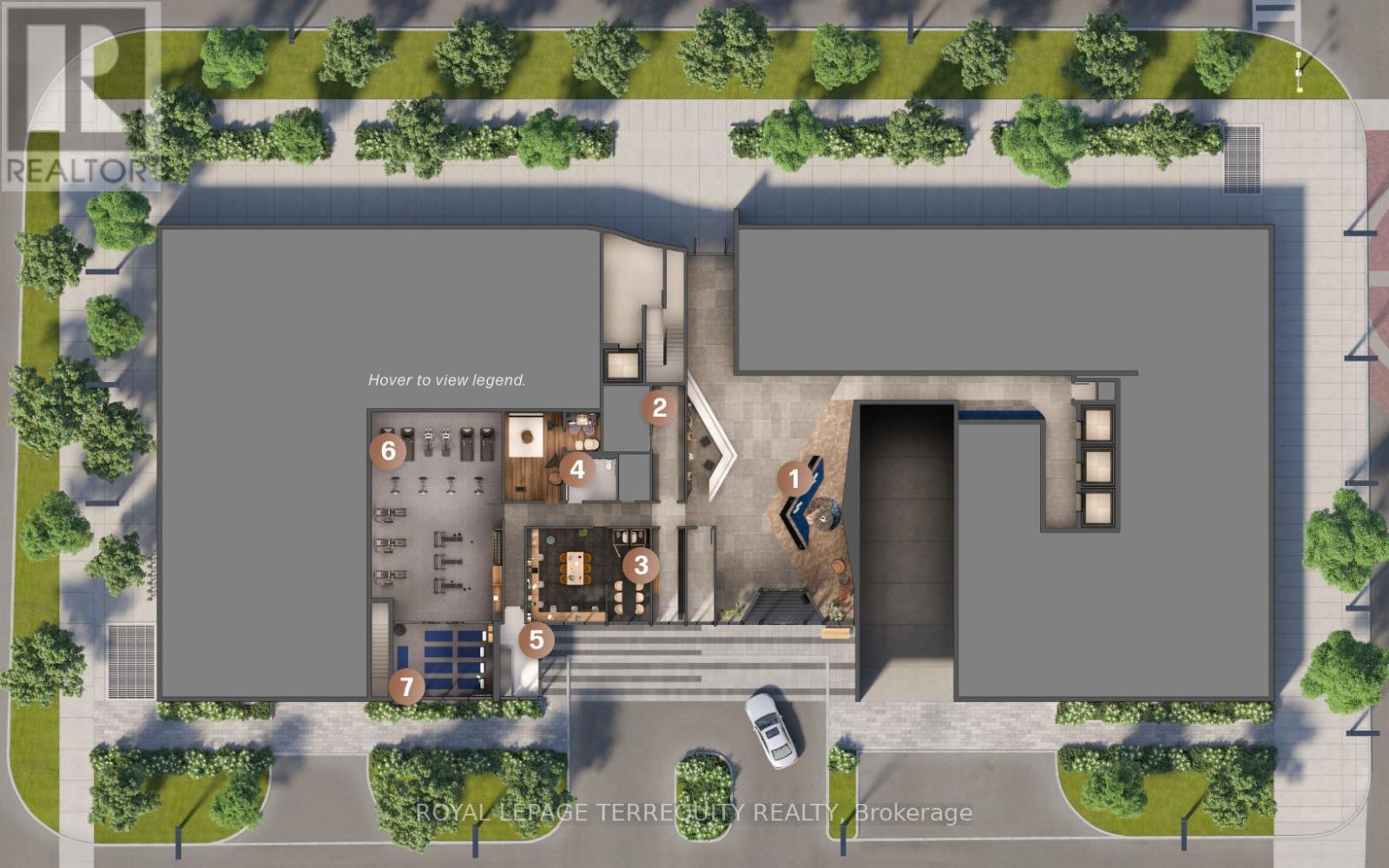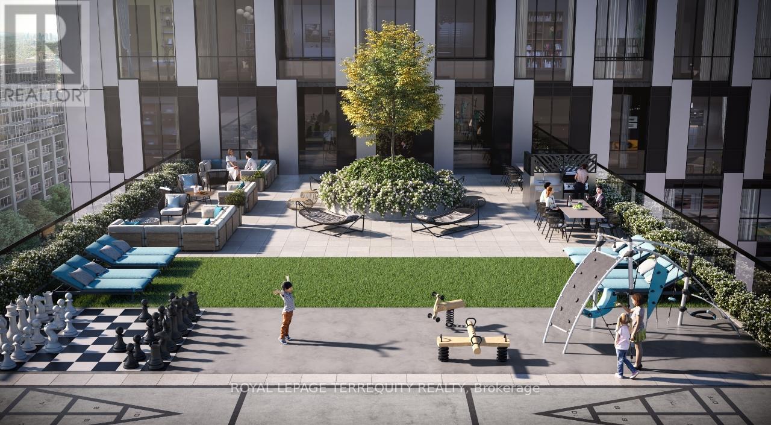402 - 1037 The Queensway Toronto, Ontario M8Z 6C7
$2,850 Monthly
Step into Luxury at Verge Condos. This brand new, never-lived-in 2 Bedroom + Den suite offers the perfect blend of modern sophistication and everyday comfort. With 9-foot ceilings, an airy open-concept design, and a large private balcony, the space feels expansive, bright, and inviting. Parking is also included-making city living effortless. The Italian-inspired kitchen is a true showpiece, featuring sleek custom cabinetry, premium quartz countertops, and a contemporary design that's as functional as it is stylish-ideal for both casual meals and entertaining. At Verge Condos, urban living is reimagined. From cutting-edge amenities to thought fully designed suites, every detail elevates your lifestyle. Just 5 minutes from Sherway Gardens and only 15 minutes to downtown Toronto, you'll enjoy the perfect balance of convenience and connection. This master-planned community also brings more than just a home-it delivers over 32,000 sq. ft. of retail space, a brand new public park, and enhanced city access via a dedicated service road. Discover a new standard of style, comfort, and convenience at Verge Condos-where modern living meets inspired design. (id:24801)
Property Details
| MLS® Number | W12469989 |
| Property Type | Single Family |
| Community Name | Islington-City Centre West |
| Amenities Near By | Park, Public Transit |
| Community Features | Pets Not Allowed |
| Features | Balcony, Carpet Free |
| Parking Space Total | 1 |
Building
| Bathroom Total | 2 |
| Bedrooms Above Ground | 2 |
| Bedrooms Total | 2 |
| Age | New Building |
| Amenities | Security/concierge, Exercise Centre, Recreation Centre, Party Room |
| Appliances | Dishwasher, Dryer, Stove, Washer, Refrigerator |
| Basement Type | None |
| Cooling Type | Central Air Conditioning |
| Exterior Finish | Concrete |
| Flooring Type | Laminate |
| Foundation Type | Unknown |
| Heating Fuel | Natural Gas |
| Heating Type | Forced Air |
| Size Interior | 700 - 799 Ft2 |
| Type | Apartment |
Parking
| Underground | |
| Garage |
Land
| Acreage | No |
| Land Amenities | Park, Public Transit |
| Surface Water | Lake/pond |
Rooms
| Level | Type | Length | Width | Dimensions |
|---|---|---|---|---|
| Flat | Living Room | Measurements not available | ||
| Flat | Dining Room | Measurements not available | ||
| Flat | Kitchen | Measurements not available | ||
| Flat | Primary Bedroom | Measurements not available | ||
| Flat | Bedroom 2 | Measurements not available | ||
| Flat | Media | Measurements not available | ||
| Flat | Foyer | Measurements not available | ||
| Flat | Other | Measurements not available |
Contact Us
Contact us for more information
Arthur Labbancz
Salesperson
(800) 496-9220
www.arthurlabbancz.com/
www.facebook.com/arthur.labbancz
twitter.com/ArthurLabbancz
www.linkedin.com/ArthurLabbancz
200 Consumers Rd Ste 100
Toronto, Ontario M2J 4R4
(416) 496-9220
(416) 497-5949
www.terrequity.com/



