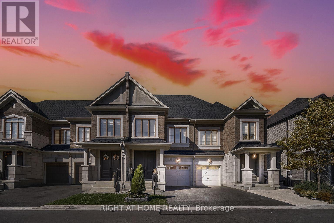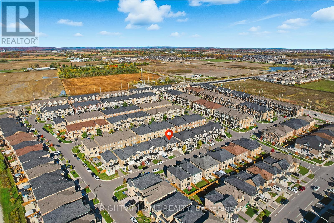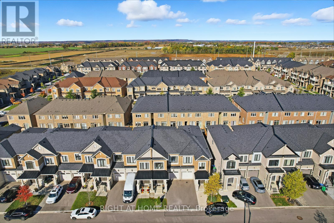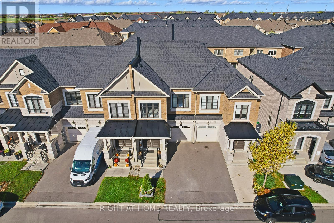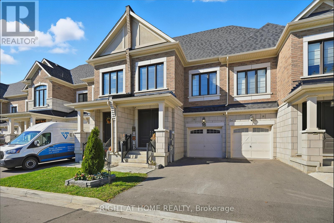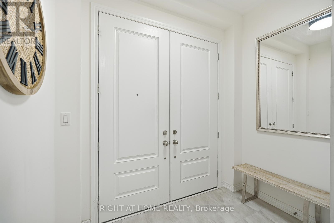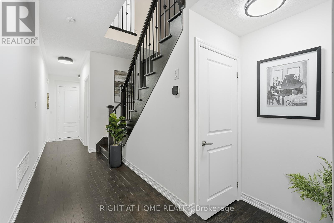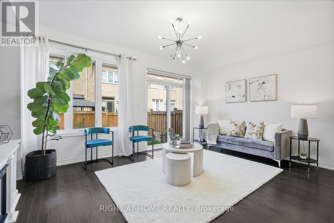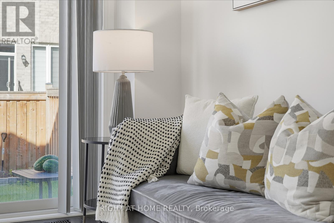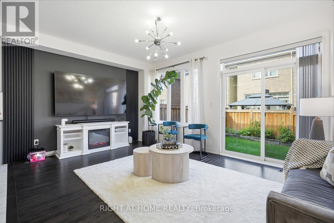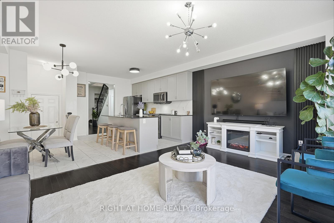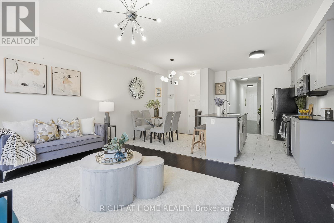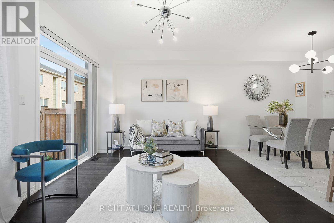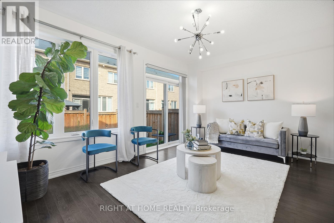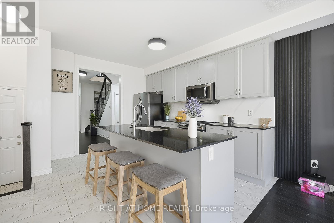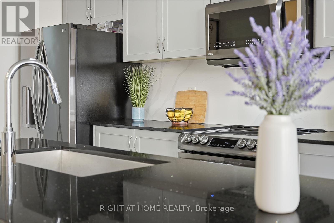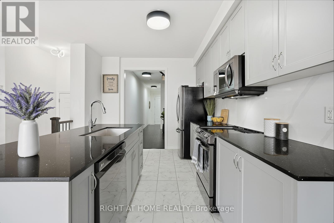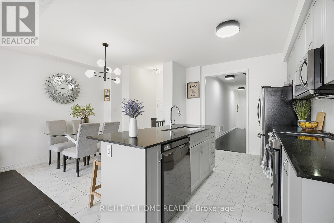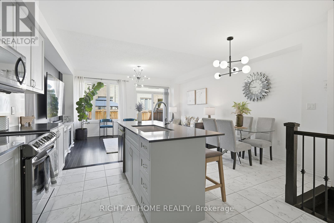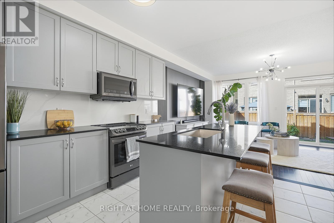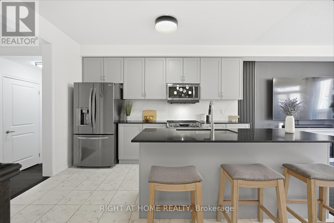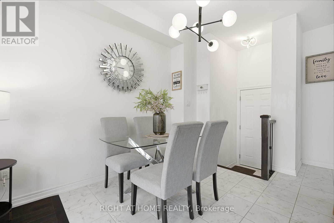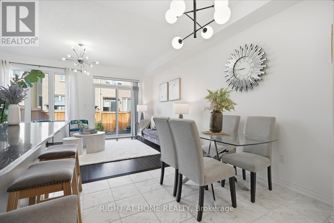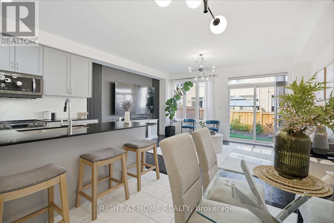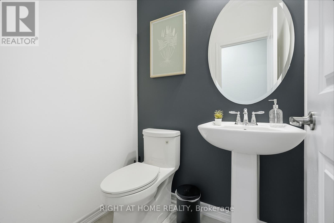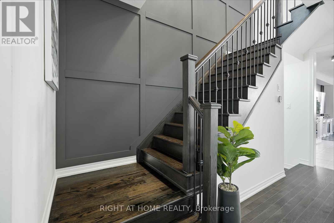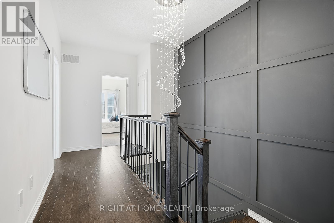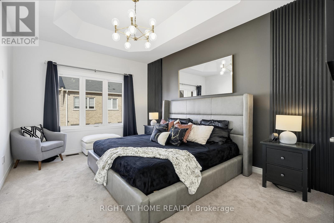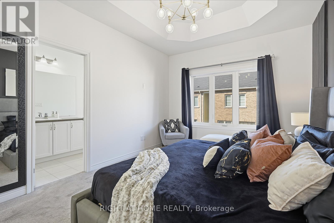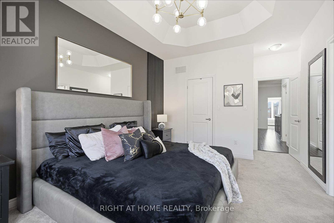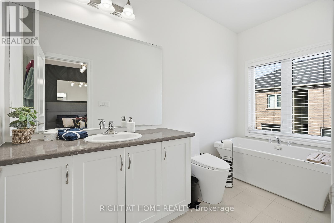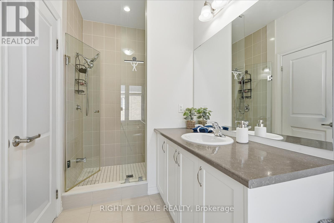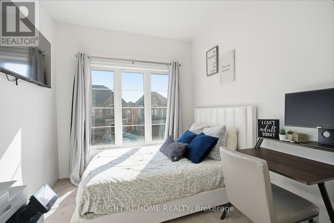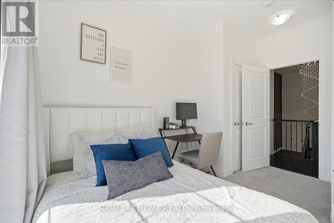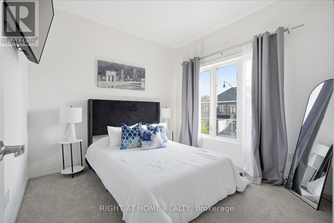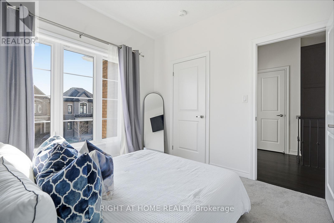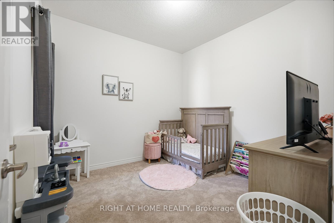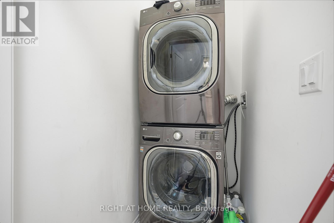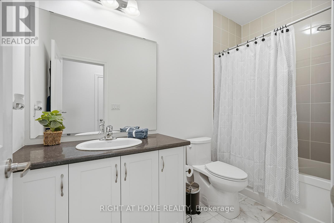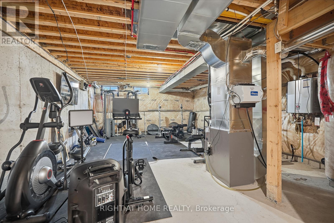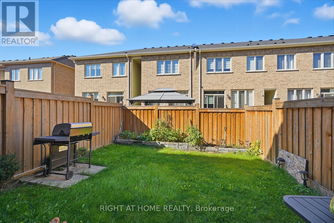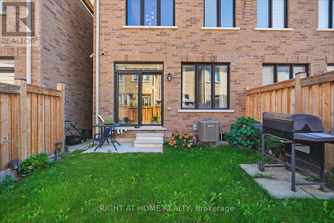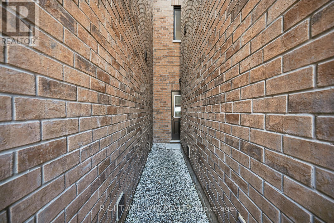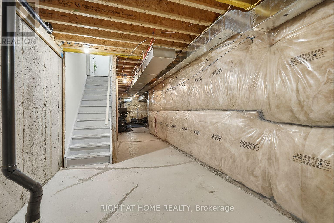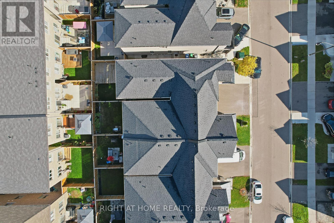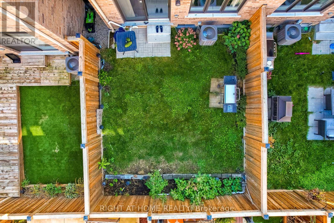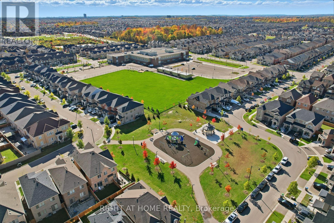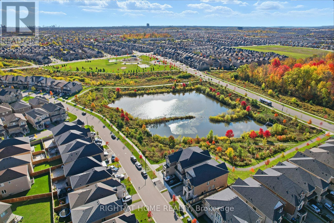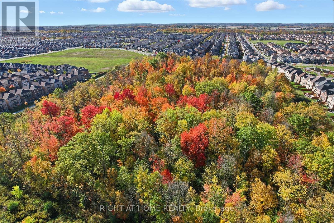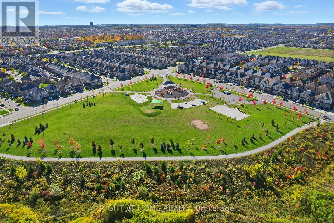16 Angelfish Road Brampton, Ontario L7A 5C5
$799,000
5 Reasons you will love this home: 1 - Modern Elegance: Built in 2020, this stunning townhome features soaring 9-ft ceilings, elegant feature walls, and designer light fixtures throughout. 2 - Chef-Inspired Kitchen: Enjoy stainless steel appliances, second floor laundry, sleek quartz countertops and backsplash, and ample cabinetry in a bright, open-concept layout perfect for entertaining. 3 - Future Income Potential: The garage includes a separate entrance into the yard - making it easy to develop a basement apartment for additional income or extended family living. 4 - Low Maintenance, High Peace of Mind: No major capital expenses needed for 15+ years thanks to quality finishes and new construction. 5 - Prime Location: Minutes to Hwy 407 & 410, top-rated schools, parks, and shopping - a perfect blend of convenience and comfort. (id:24801)
Open House
This property has open houses!
1:00 pm
Ends at:4:00 pm
1:00 pm
Ends at:4:00 pm
Property Details
| MLS® Number | W12472340 |
| Property Type | Single Family |
| Community Name | Northwest Brampton |
| Equipment Type | Water Heater |
| Parking Space Total | 3 |
| Rental Equipment Type | Water Heater |
Building
| Bathroom Total | 3 |
| Bedrooms Above Ground | 4 |
| Bedrooms Total | 4 |
| Age | 0 To 5 Years |
| Appliances | Garage Door Opener Remote(s), Dishwasher, Dryer, Microwave, Range, Stove, Washer |
| Basement Development | Unfinished |
| Basement Type | N/a (unfinished) |
| Construction Style Attachment | Attached |
| Cooling Type | Central Air Conditioning |
| Exterior Finish | Brick |
| Flooring Type | Hardwood, Tile |
| Foundation Type | Poured Concrete |
| Half Bath Total | 1 |
| Heating Fuel | Natural Gas |
| Heating Type | Forced Air |
| Stories Total | 2 |
| Size Interior | 1,500 - 2,000 Ft2 |
| Type | Row / Townhouse |
| Utility Water | Municipal Water |
Parking
| Garage |
Land
| Acreage | No |
| Fence Type | Fenced Yard |
| Sewer | Sanitary Sewer |
| Size Depth | 88 Ft ,7 In |
| Size Frontage | 20 Ft |
| Size Irregular | 20 X 88.6 Ft |
| Size Total Text | 20 X 88.6 Ft |
Rooms
| Level | Type | Length | Width | Dimensions |
|---|---|---|---|---|
| Second Level | Bedroom | 2.79 m | 3.89 m | 2.79 m x 3.89 m |
| Second Level | Bedroom 2 | 2.98 m | 2.7 m | 2.98 m x 2.7 m |
| Second Level | Bedroom 3 | 2.98 m | 3.23 m | 2.98 m x 3.23 m |
| Second Level | Primary Bedroom | 3.49 m | 5.74 m | 3.49 m x 5.74 m |
| Main Level | Kitchen | 2.56 m | 3.77 m | 2.56 m x 3.77 m |
| Main Level | Living Room | 5.13 m | 3.64 m | 5.13 m x 3.64 m |
| Main Level | Dining Room | 2.56 m | 3.76 m | 2.56 m x 3.76 m |
| Main Level | Foyer | 2.78 m | 1.35 m | 2.78 m x 1.35 m |
Contact Us
Contact us for more information
Nathalie Clarke-Singh
Salesperson
www.realtornatty.com/
www.facebook.com/nathalie.atanda
www.instagram.com/realtornatty/
480 Eglinton Ave West #30, 106498
Mississauga, Ontario L5R 0G2
(905) 565-9200
(905) 565-6677
www.rightathomerealty.com/


