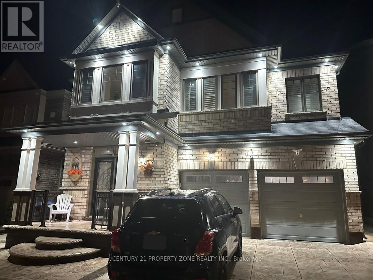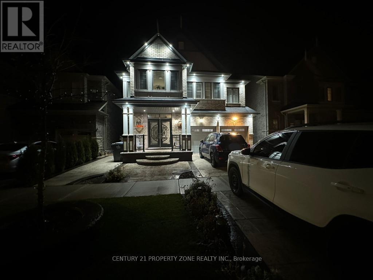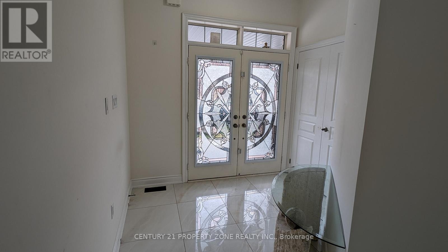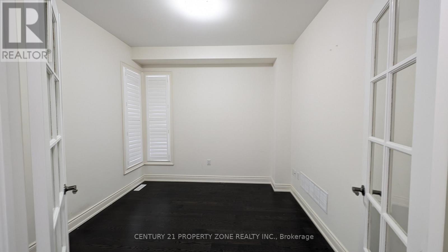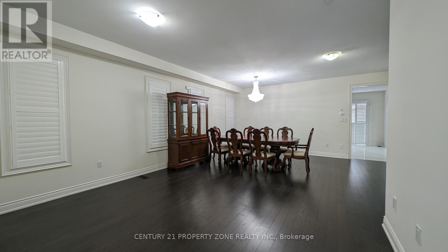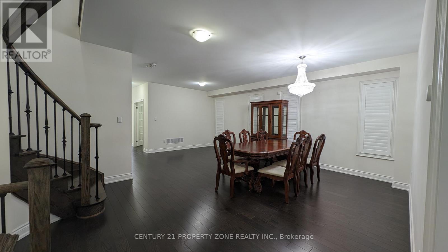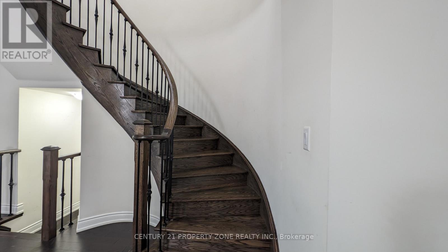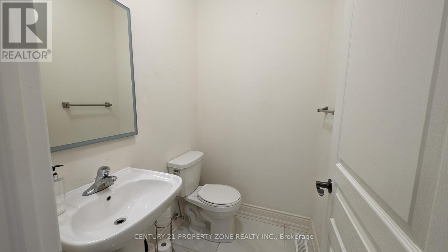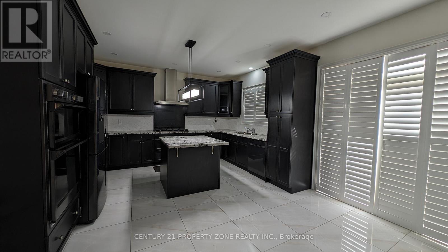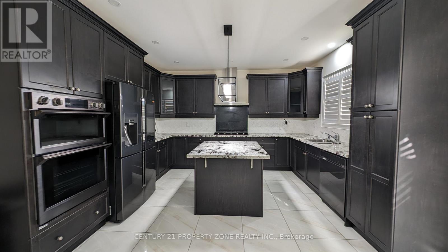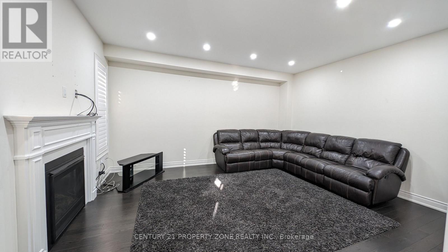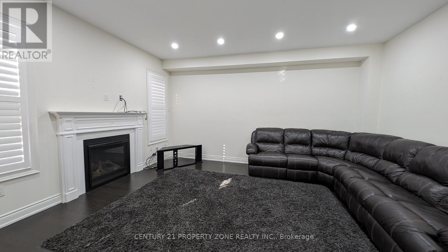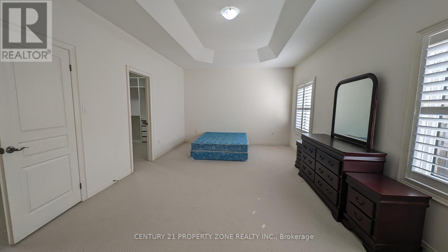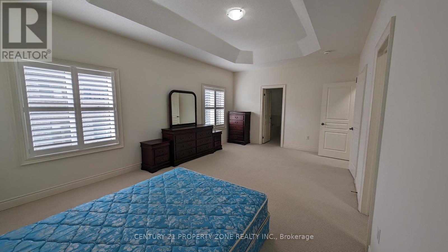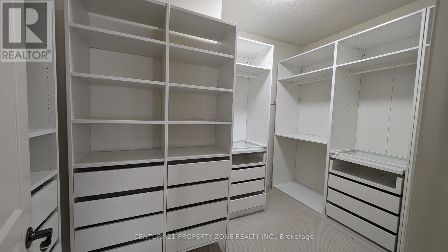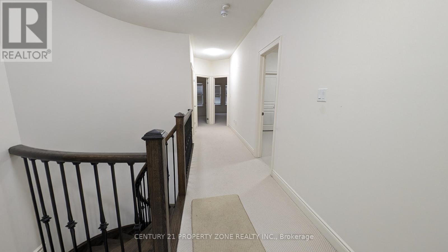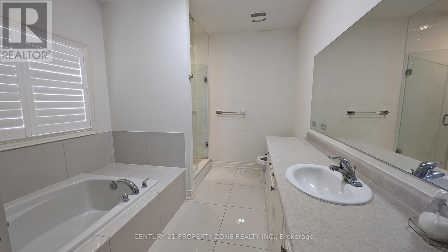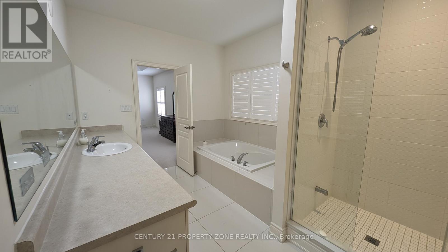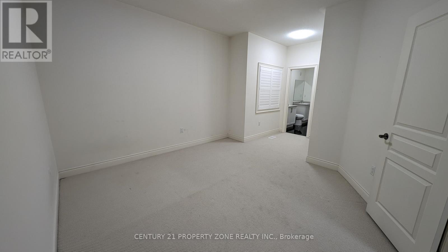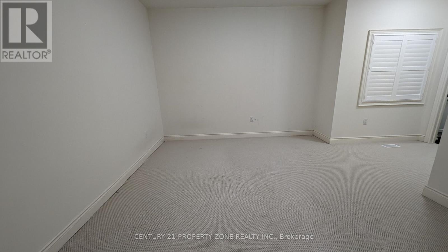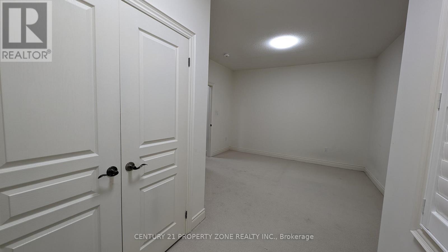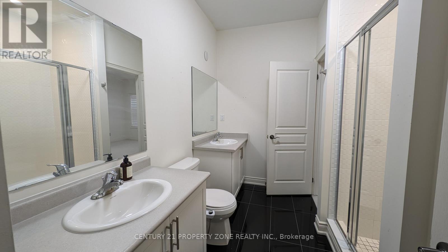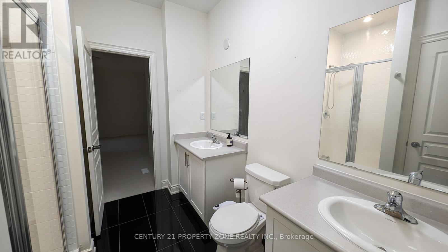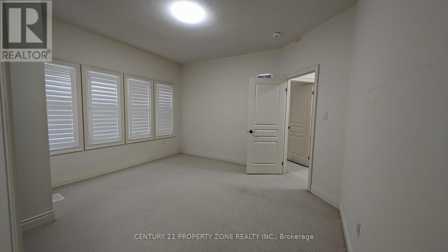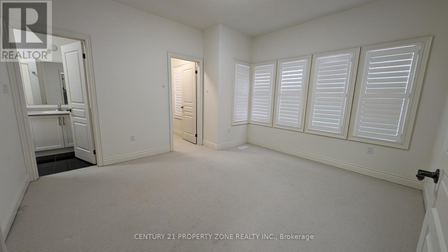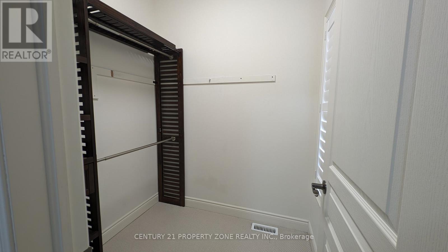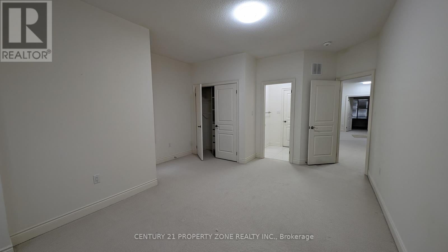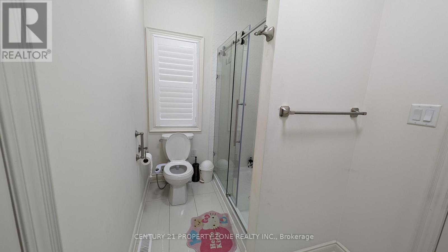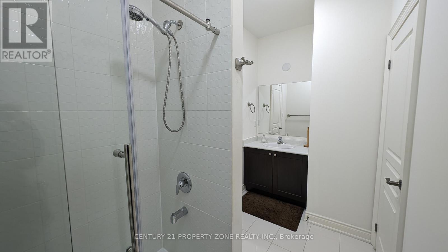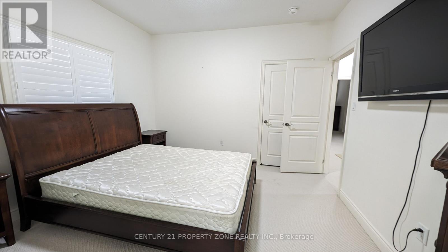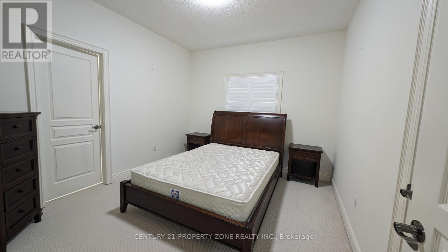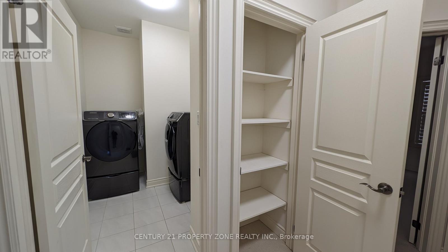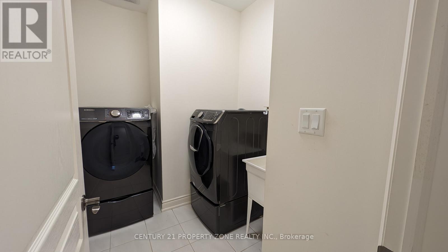Upper - 10 Goderich Drive Brampton, Ontario L7A 5A7
$3,999 Monthly
Welcome to the Beautiful home with 5 Bed/3 bath on 2nd floor with an Office room, Separate Family room and Drawing and Dinning on the mainfloor in the prestegious Mississauga Rd & Mayfield Rd are in North West Brampton. Gourmet Kitchen with top of the line appliances, breakfast area, cozy family room with gas fireplace. Primary suite with 4 pc bath and a custom made walk-in closet. 2nd Floor laundry to make life convinient. Total 3 car parking (1 in Garage and 2 on the driveway). Upper unit tenant to pay 70% of the monthly utilities including hotwater tank rental. Tenant to obtain teant insurance. ***** Pictures are taken prior to current tenant's occupancy ***** (id:24801)
Property Details
| MLS® Number | W12471256 |
| Property Type | Single Family |
| Community Name | Northwest Brampton |
| Amenities Near By | Park, Public Transit |
| Equipment Type | Water Heater |
| Parking Space Total | 3 |
| Rental Equipment Type | Water Heater |
Building
| Bathroom Total | 4 |
| Bedrooms Above Ground | 5 |
| Bedrooms Total | 5 |
| Age | 0 To 5 Years |
| Appliances | Garage Door Opener Remote(s), Dryer, Oven, Washer, Window Coverings, Refrigerator |
| Basement Type | None |
| Construction Style Attachment | Detached |
| Cooling Type | Central Air Conditioning |
| Exterior Finish | Brick |
| Fireplace Present | Yes |
| Fireplace Total | 1 |
| Flooring Type | Hardwood, Ceramic |
| Foundation Type | Poured Concrete |
| Half Bath Total | 1 |
| Heating Fuel | Natural Gas |
| Heating Type | Forced Air |
| Stories Total | 2 |
| Size Interior | 3,000 - 3,500 Ft2 |
| Type | House |
| Utility Water | Municipal Water |
Parking
| Garage |
Land
| Acreage | No |
| Fence Type | Fenced Yard |
| Land Amenities | Park, Public Transit |
| Sewer | Sanitary Sewer |
| Size Depth | 91 Ft |
| Size Frontage | 41 Ft |
| Size Irregular | 41 X 91 Ft |
| Size Total Text | 41 X 91 Ft|under 1/2 Acre |
Rooms
| Level | Type | Length | Width | Dimensions |
|---|---|---|---|---|
| Second Level | Bedroom 5 | 3.66 m | 3.35 m | 3.66 m x 3.35 m |
| Second Level | Bathroom | 2.1 m | 3 m | 2.1 m x 3 m |
| Second Level | Bathroom | 2.1 m | 3 m | 2.1 m x 3 m |
| Second Level | Bedroom | 3.96 m | 6.1 m | 3.96 m x 6.1 m |
| Second Level | Bedroom 2 | 3.56 m | 3.81 m | 3.56 m x 3.81 m |
| Second Level | Bedroom 3 | 4.12 m | 3.8 m | 4.12 m x 3.8 m |
| Second Level | Bedroom 4 | 4.37 m | 4.1 m | 4.37 m x 4.1 m |
| Main Level | Great Room | 5.03 m | 3.96 m | 5.03 m x 3.96 m |
| Main Level | Kitchen | 4.27 m | 6.04 m | 4.27 m x 6.04 m |
| Main Level | Dining Room | 3.35 m | 3.96 m | 3.35 m x 3.96 m |
| Main Level | Living Room | 3.35 m | 4.37 m | 3.35 m x 4.37 m |
| Main Level | Office | 3.05 m | 3.05 m | 3.05 m x 3.05 m |
| Main Level | Bathroom | 2 m | 1 m | 2 m x 1 m |
Utilities
| Cable | Available |
| Electricity | Installed |
| Sewer | Installed |
Contact Us
Contact us for more information
Neeraj Jain
Salesperson
neerajjainrealty.com/
www.facebook.com/profile.php?id=61564054452611
8975 Mcclaughlin Rd #6
Brampton, Ontario L6Y 0Z6
(647) 910-9999


