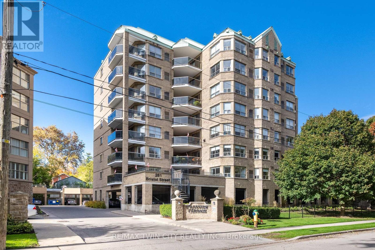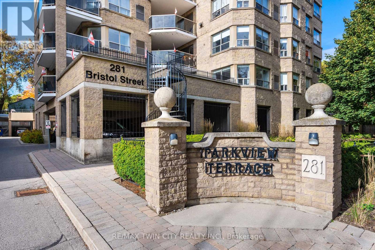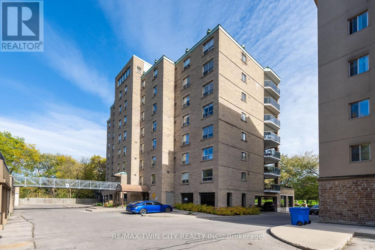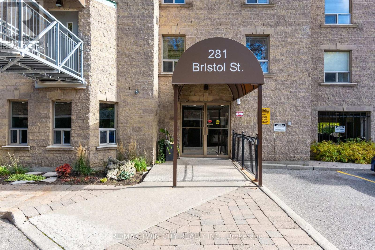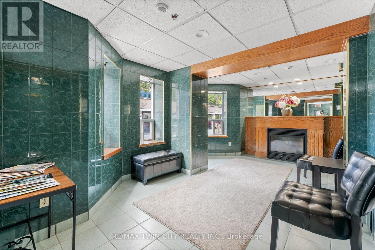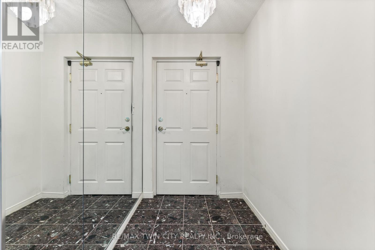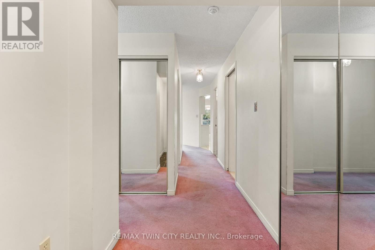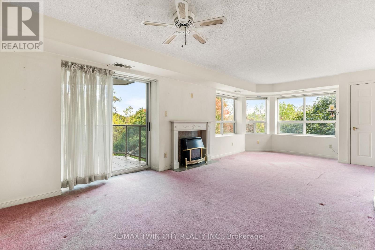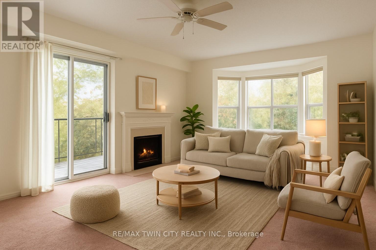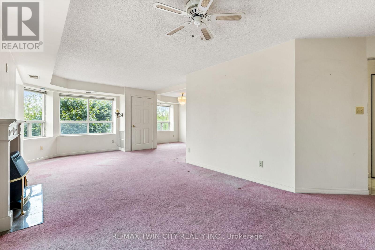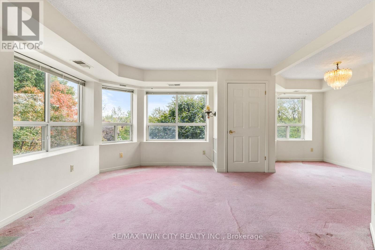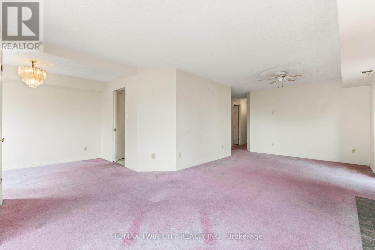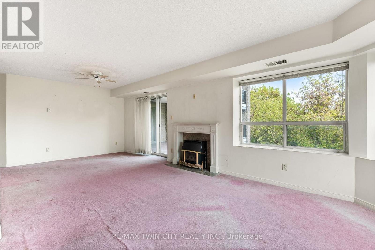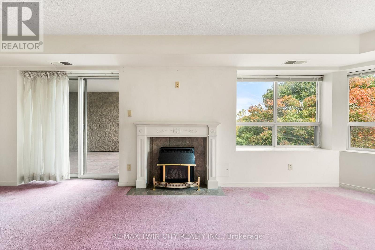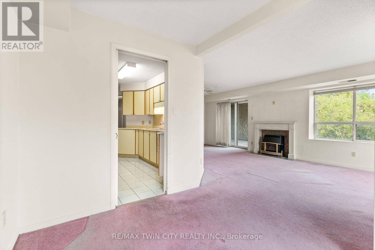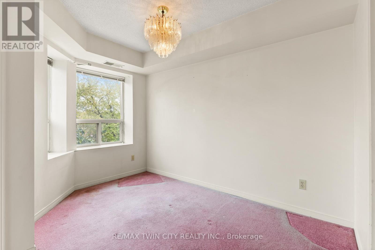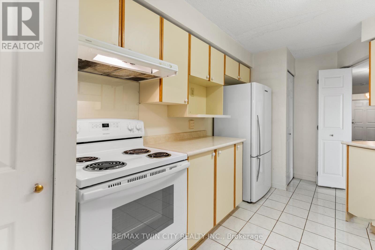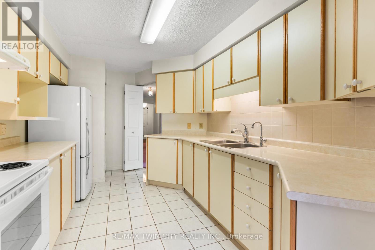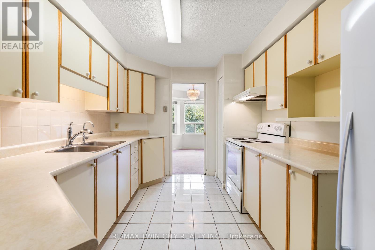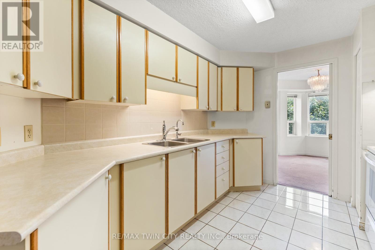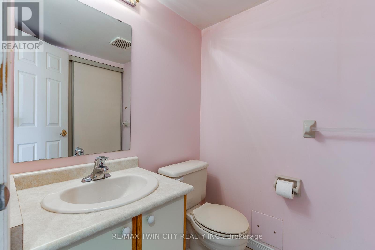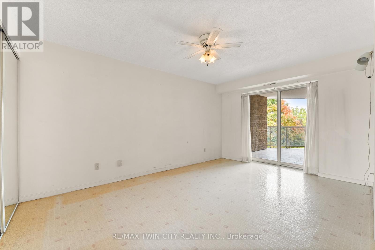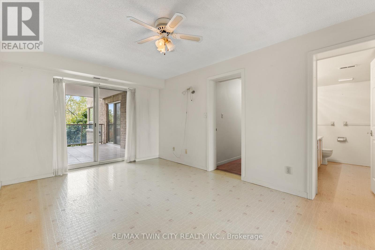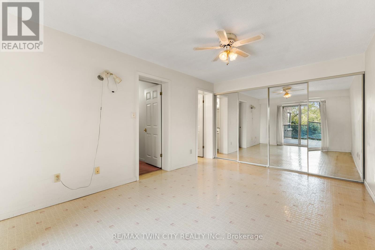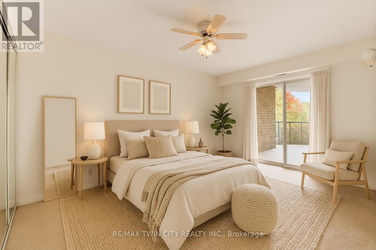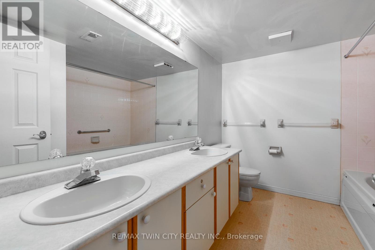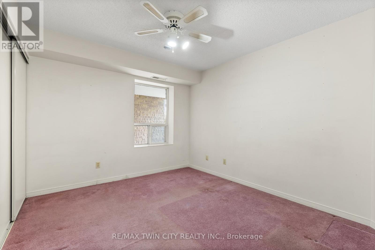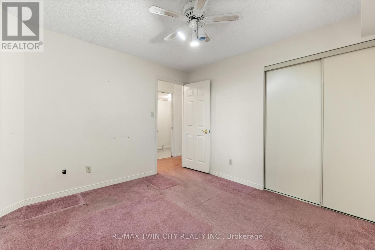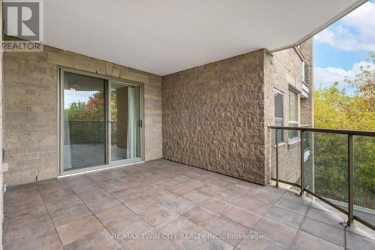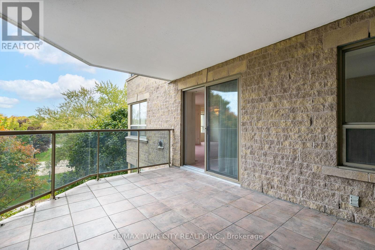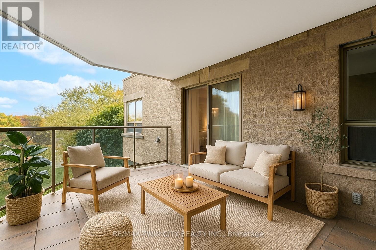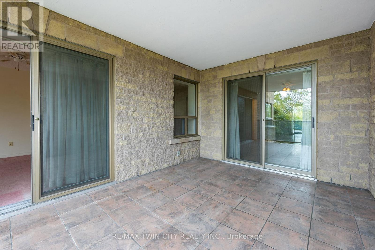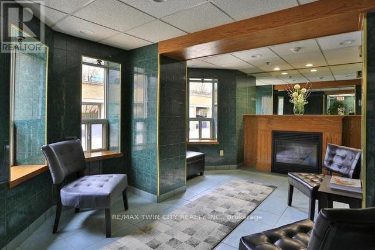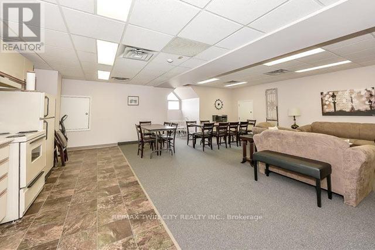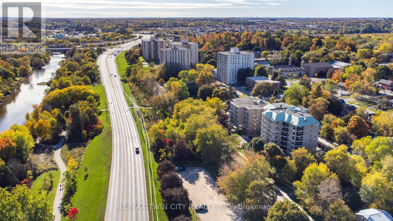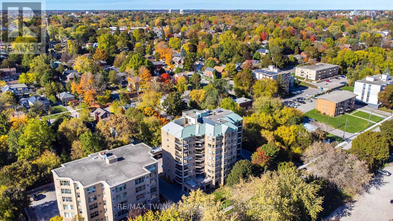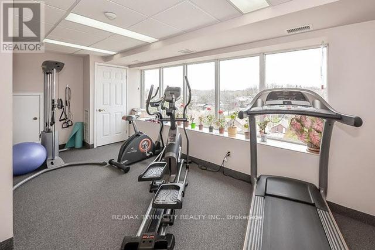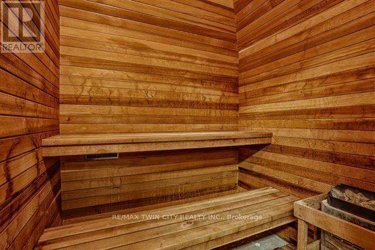404 - 281 Bristol Street Guelph, Ontario N1H 8J3
$399,900Maintenance, Water, Parking, Common Area Maintenance
$1,113.32 Monthly
Maintenance, Water, Parking, Common Area Maintenance
$1,113.32 MonthlyWelcome to 281 Bristol Place - A Spacious Condo in Guelph's Vibrant Onward Willow Neighbourhood Ideally situated just outside downtown Guelph in the sought-after Parkview Terrace, this well-maintained condo offers exceptional walkability to local amenities including the farmers' market, trendy restaurants and cafés, unique shops, entertainment venues, and more. This pet-friendly building is steps from the scenic Speed River trails and offers easy access to the Hanlon Parkway for convenient commuting. Residents enjoy both covered (above-ground) parking and ample visitor parking, as well as a rooftop sundeck/patio for relaxing or socializing. Inside, this spacious 2-bedroom, 2-bathroom unit features a well-designed layout perfect for entertaining. The primary bedroom includes a private 4-piece en-suite, and the unit is complete with in-suite laundry, a cozy fireplace, and additional storage. One of the standout features of this unit is the large balcony that connects the primary suite to the great room-ideal for enjoying your morning coffee or dining al fresco. This is a fantastic opportunity to own a well priced condo in a growing, amenity-rich neighbourhood. Priced to sell-don't miss your chance to make it yours! (id:24801)
Property Details
| MLS® Number | X12471533 |
| Property Type | Single Family |
| Community Name | Junction/Onward Willow |
| Community Features | Pets Allowed With Restrictions |
| Equipment Type | Water Heater - Electric, Water Heater |
| Features | Balcony |
| Parking Space Total | 1 |
| Rental Equipment Type | Water Heater - Electric, Water Heater |
Building
| Bathroom Total | 2 |
| Bedrooms Above Ground | 2 |
| Bedrooms Total | 2 |
| Amenities | Fireplace(s) |
| Appliances | Water Softener |
| Basement Type | None |
| Cooling Type | Central Air Conditioning |
| Fireplace Present | Yes |
| Heating Fuel | Electric |
| Heating Type | Forced Air |
| Size Interior | 1,200 - 1,399 Ft2 |
| Type | Apartment |
Parking
| Underground | |
| Garage |
Land
| Acreage | No |
Rooms
| Level | Type | Length | Width | Dimensions |
|---|---|---|---|---|
| Main Level | Foyer | 1.68 m | 1.83 m | 1.68 m x 1.83 m |
| Main Level | Living Room | 3.89 m | 4.14 m | 3.89 m x 4.14 m |
| Main Level | Kitchen | 4.5 m | 2.74 m | 4.5 m x 2.74 m |
| Main Level | Dining Room | 3.17 m | 3.05 m | 3.17 m x 3.05 m |
| Main Level | Primary Bedroom | 4.65 m | 3.2 m | 4.65 m x 3.2 m |
| Main Level | Bathroom | Measurements not available | ||
| Main Level | Bedroom | 3.35 m | 3.05 m | 3.35 m x 3.05 m |
| Main Level | Bathroom | Measurements not available | ||
| Main Level | Utility Room | 2.57 m | 1.45 m | 2.57 m x 1.45 m |
Contact Us
Contact us for more information
Joe Romeo
Broker
(519) 546-7979
www.romeocircle.com/
www.facebook.com/romeocircle
1400 Bishop St N Unit B
Cambridge, Ontario N1R 6W8
(519) 740-3690
(519) 740-7230
www.remaxtwincity.com/


