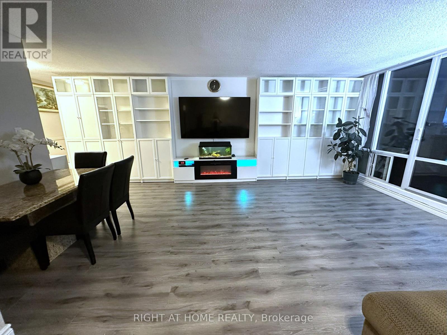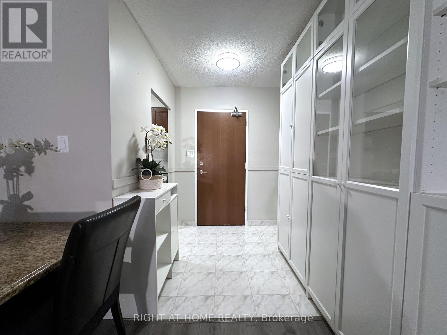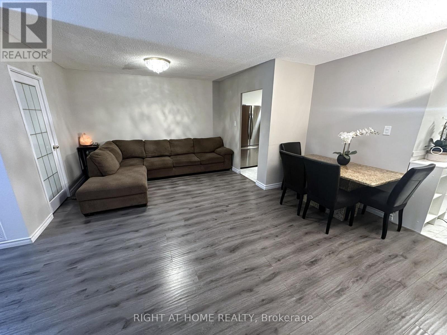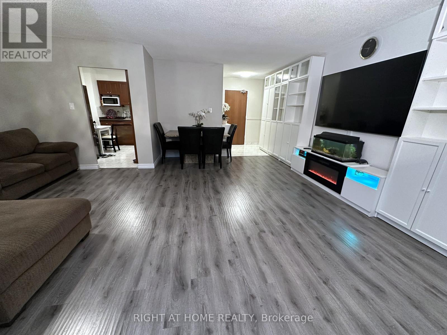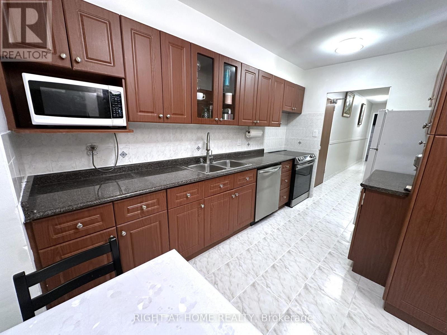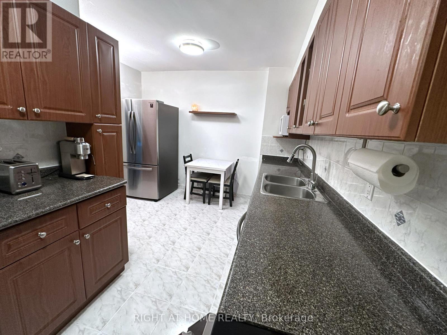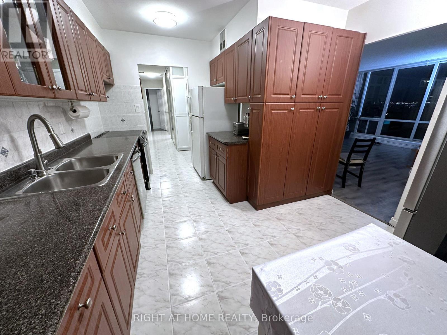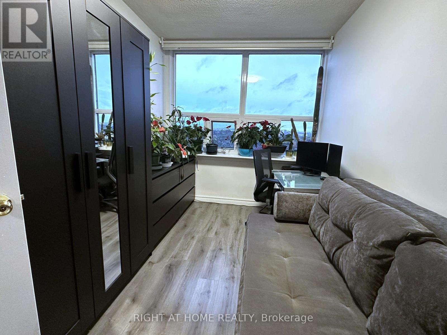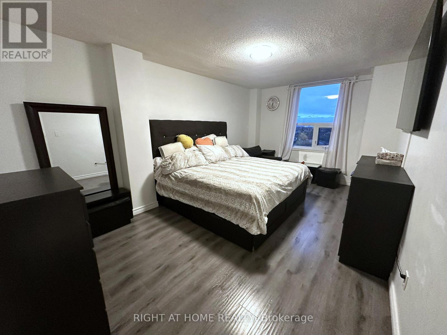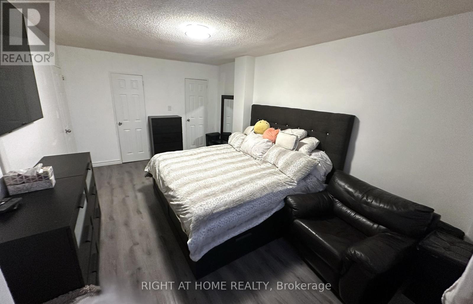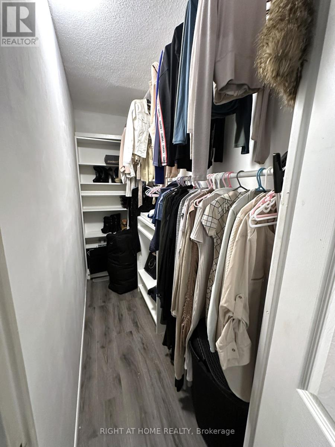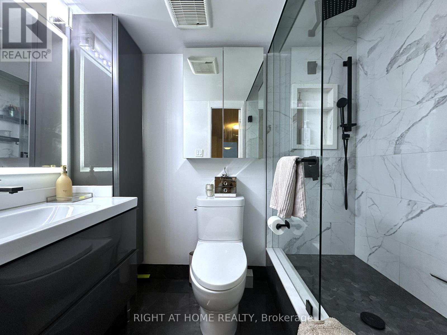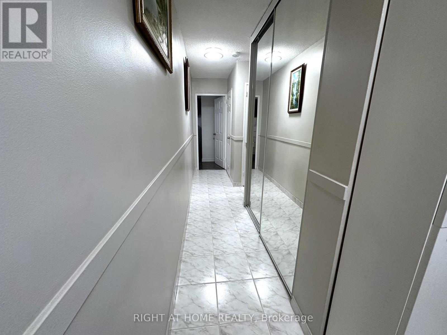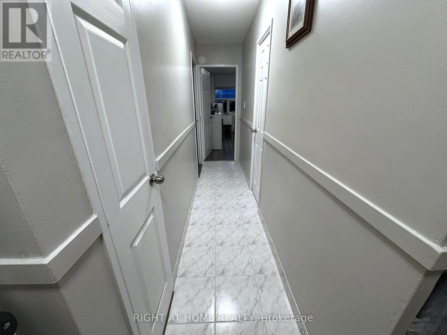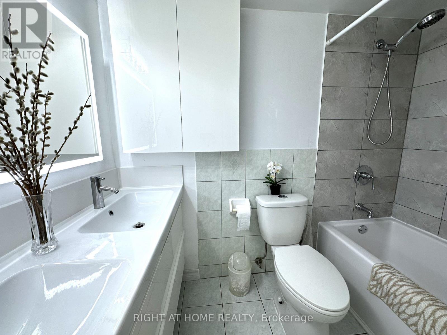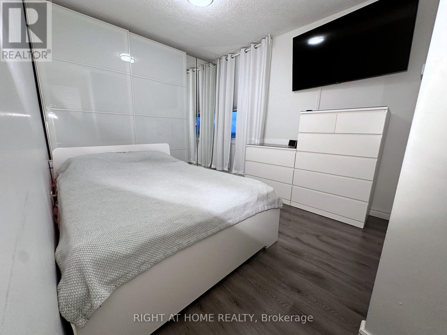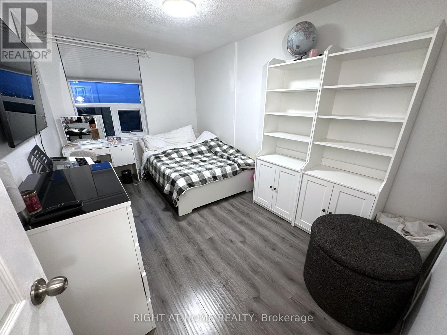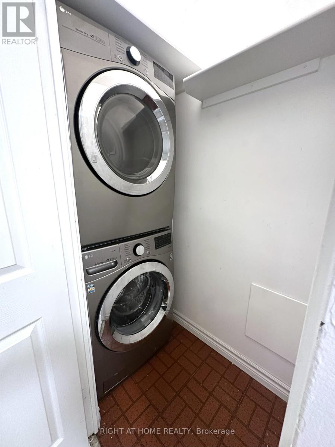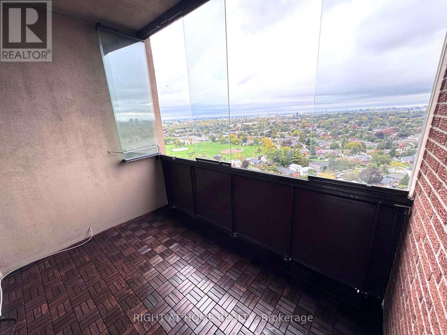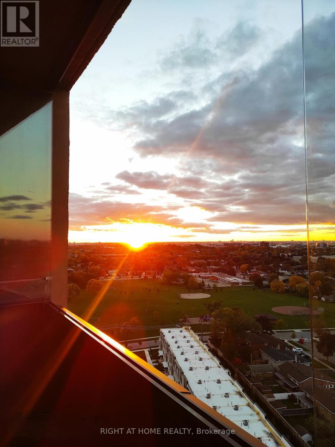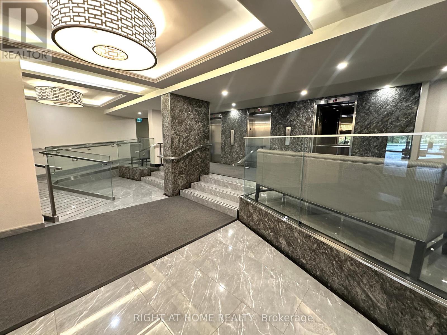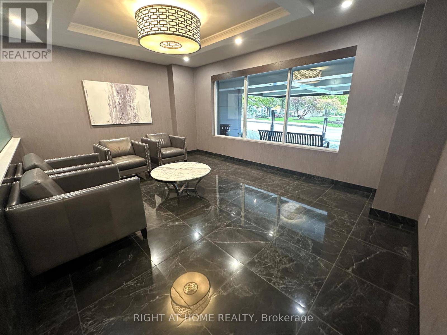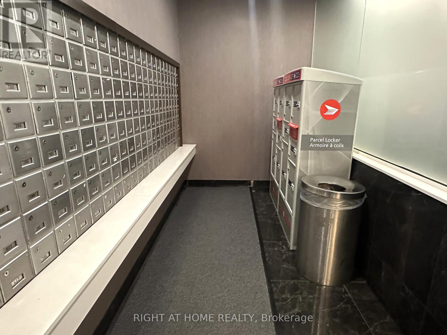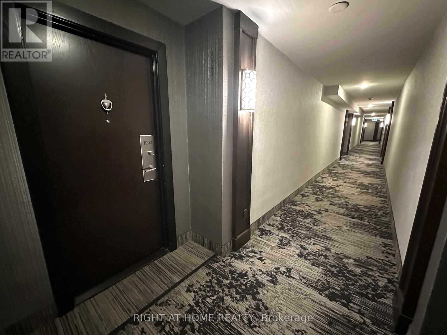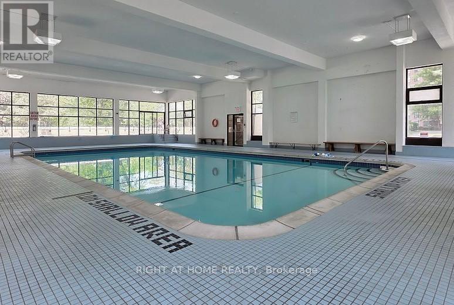1902 - 714 The West Mall Toronto, Ontario M9C 4X1
$659,000Maintenance, Heat, Electricity, Water, Cable TV, Insurance, Common Area Maintenance, Parking
$1,231 Monthly
Maintenance, Heat, Electricity, Water, Cable TV, Insurance, Common Area Maintenance, Parking
$1,231 MonthlyWelcome to this stunning 3-bedroom plus den corner end unit condo, showcasing beautiful views and green spaces. With no condo unit above, this home offers a penthouse-like sense of exclusivity and tranquility. This wonderfully updated residence features modern flooring throughout, a well-maintained kitchen with ample storage, and two full bathrooms with contemporary finishes, including a luxurious modern ensuite bathroom with a shower in the primary bedroom and walk-in closet. A new electrical breaker panel ensures reliable and efficient power throughout the home. Enjoy the convenience of ample storage, including dedicated in-suite laundry. The spacious living area, enhanced by the corner end unit's abundant natural light, is perfect for entertaining or unwinding. Step outside to a large balcony with elegant wood flooring, extra height, and movable glass windows with the option of creating an enclosed retreat for year-round enjoyment. This exceptional condo blends luxury, comfort, and functionality, ideal for those seeking style and serenity. Three brand-new fan coil units have been installed for optimal climate control. Experience stress-free living with all-inclusive maintenance fees covering utilities, high-speed internet, and cable TV. Enjoy access to premium amenities, including indoor and outdoor pools, tennis and basketball courts, a fitness center, sauna, BBQ areas, party rooms, a guest suite, a children's playground, an underground car wash, and beautifully maintained gardens. Perfectly located just minutes from Pearson Airport, Centennial Park, Sherway Gardens, top-rated schools, and public transit, with convenient access to Highways 427, 401, and QEW. (id:24801)
Property Details
| MLS® Number | W12472077 |
| Property Type | Single Family |
| Community Name | Eringate-Centennial-West Deane |
| Community Features | Pets Allowed With Restrictions |
| Features | Balcony, Carpet Free |
| Parking Space Total | 1 |
| Pool Type | Indoor Pool |
Building
| Bathroom Total | 2 |
| Bedrooms Above Ground | 3 |
| Bedrooms Below Ground | 1 |
| Bedrooms Total | 4 |
| Amenities | Car Wash, Exercise Centre, Party Room, Fireplace(s) |
| Appliances | Dishwasher, Dryer, Stove, Wall Mounted Tv, Washer, Refrigerator |
| Basement Type | None |
| Cooling Type | Central Air Conditioning |
| Exterior Finish | Brick |
| Fireplace Present | Yes |
| Fireplace Total | 1 |
| Heating Fuel | Natural Gas |
| Heating Type | Coil Fan |
| Size Interior | 1,200 - 1,399 Ft2 |
| Type | Apartment |
Parking
| Underground | |
| Garage |
Land
| Acreage | No |
Rooms
| Level | Type | Length | Width | Dimensions |
|---|---|---|---|---|
| Other | Living Room | 5.85 m | 3.6 m | 5.85 m x 3.6 m |
| Other | Dining Room | 3.7 m | 2.4 m | 3.7 m x 2.4 m |
| Other | Kitchen | 4.14 m | 3.35 m | 4.14 m x 3.35 m |
| Other | Primary Bedroom | 5.45 m | 3.7 m | 5.45 m x 3.7 m |
| Other | Bedroom 2 | 4.85 m | 3 m | 4.85 m x 3 m |
| Other | Bedroom 3 | 3.5 m | 3 m | 3.5 m x 3 m |
| Other | Den | 3.6 m | 2.35 m | 3.6 m x 2.35 m |
Contact Us
Contact us for more information
Melissa Jigouline
Salesperson
480 Eglinton Ave West #30, 106498
Mississauga, Ontario L5R 0G2
(905) 565-9200
(905) 565-6677
www.rightathomerealty.com/



