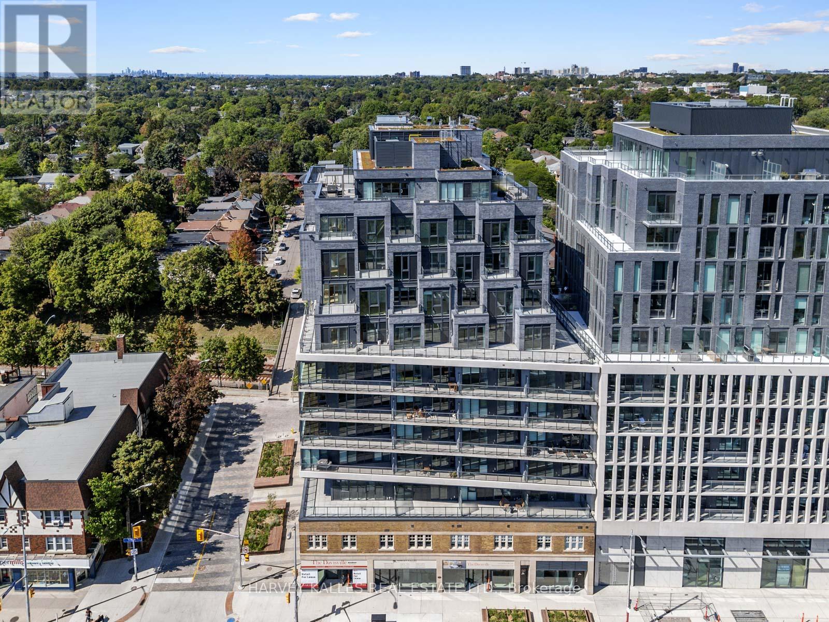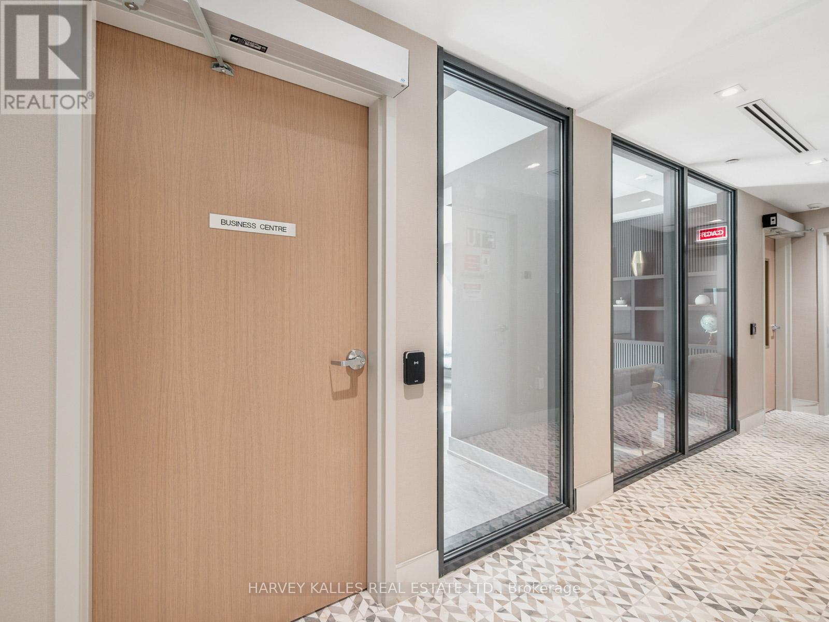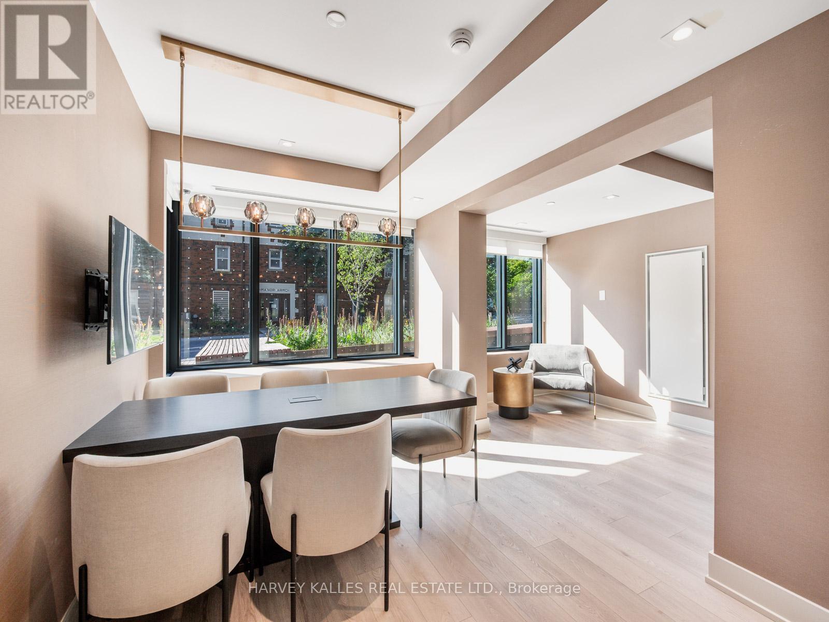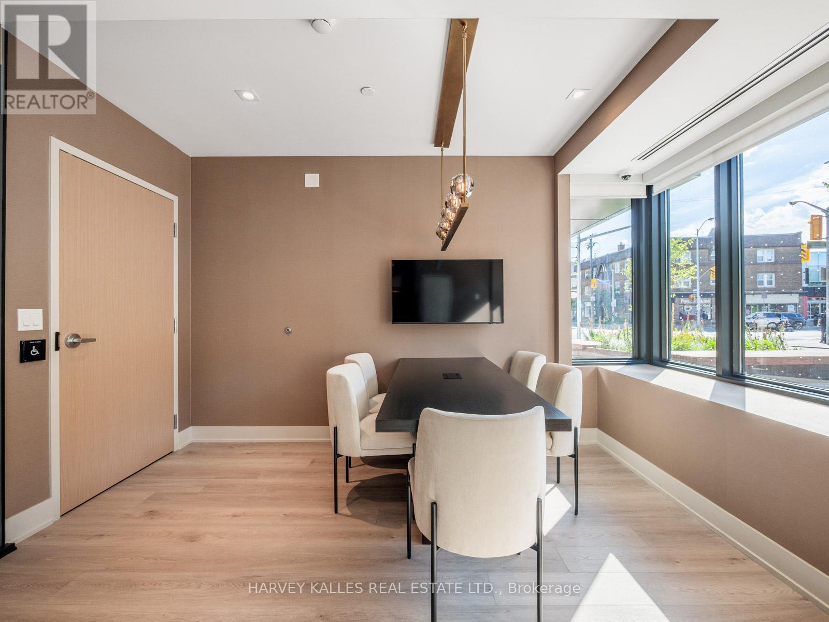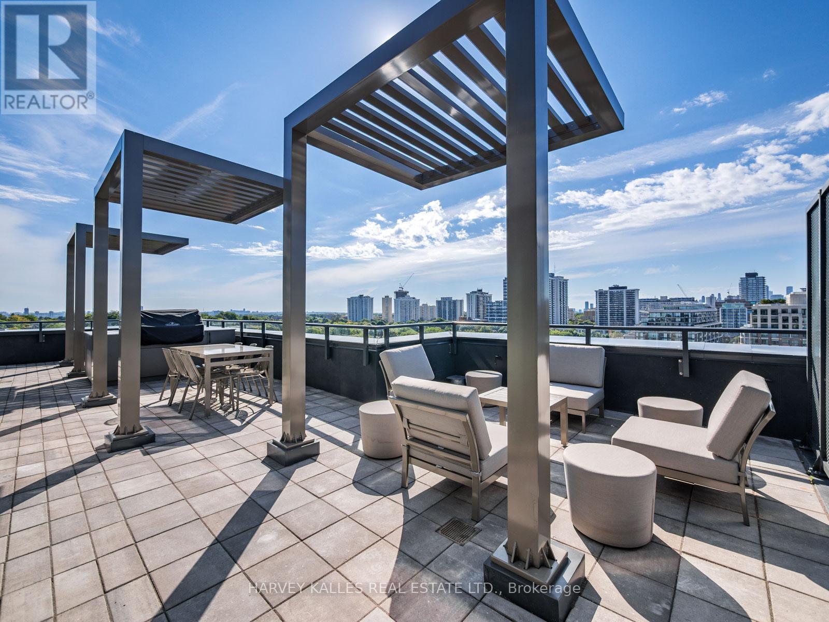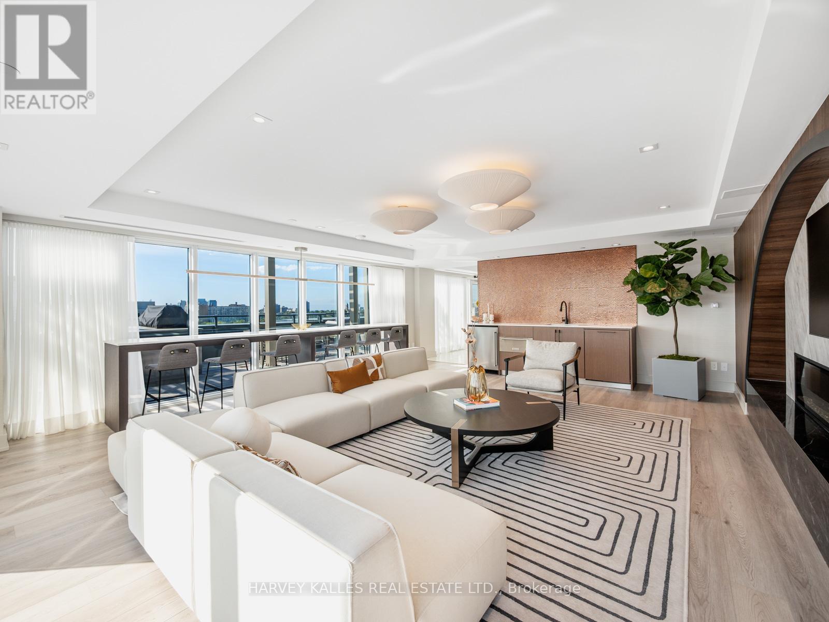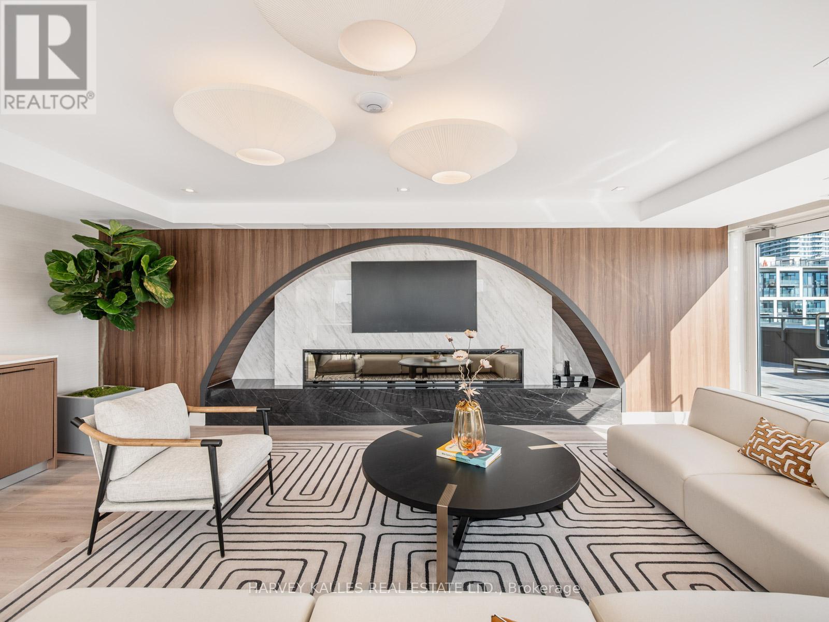Ph1 - 8 Manor Road W Toronto, Ontario M4S 2A5
$1,995,000Maintenance, Common Area Maintenance, Insurance
$1,180.73 Monthly
Maintenance, Common Area Maintenance, Insurance
$1,180.73 MonthlyA rare offering in The Davisville, this penthouse Residence Collection suite at 8 Manor Road West is the only unit on its floor-delivering ultimate privacy, luxury, and breathtaking city views. Spanning 1,150 square feet inside, with an additional 713 square feet of south-facing terrace, this one-of-a-kind home offers sweeping, unobstructed vistas of midtown and downtown Toronto. Meticulously designed and beautifully finished, the suite features elegant touches throughout, including a gas fireplace and expansive windows that bring in an abundance of natural light. The open-concept layout flows effortlessly to the oversized terrace, creating a seamless indoor-outdoor experience that's ideal for both everyday living and sophisticated entertaining. Located in a quiet, boutique mid-rise built by the Rockport Group, The Davisville combines refined design with an unbeatable location-just steps from Yonge Street, Davisville Station, and a vibrant selection of shops, cafes, and parks. This penthouse Residence Collection suite is truly a rare opportunity to own a distinctive piece of midtown Toronto. (id:24801)
Property Details
| MLS® Number | C12472287 |
| Property Type | Single Family |
| Community Name | Yonge-Eglinton |
| Amenities Near By | Park, Public Transit |
| Community Features | Pets Allowed With Restrictions |
| Features | Carpet Free |
| Parking Space Total | 1 |
| View Type | City View |
Building
| Bathroom Total | 2 |
| Bedrooms Above Ground | 2 |
| Bedrooms Total | 2 |
| Age | New Building |
| Amenities | Security/concierge, Exercise Centre, Party Room, Fireplace(s), Separate Electricity Meters, Storage - Locker |
| Basement Type | None |
| Cooling Type | Central Air Conditioning |
| Exterior Finish | Brick, Concrete |
| Fire Protection | Security System |
| Fireplace Present | Yes |
| Fireplace Total | 1 |
| Flooring Type | Laminate |
| Heating Fuel | Electric |
| Heating Type | Heat Pump, Not Known |
| Size Interior | 1,000 - 1,199 Ft2 |
| Type | Apartment |
Parking
| Garage |
Land
| Acreage | No |
| Land Amenities | Park, Public Transit |
Rooms
| Level | Type | Length | Width | Dimensions |
|---|---|---|---|---|
| Flat | Living Room | Measurements not available | ||
| Flat | Dining Room | Measurements not available | ||
| Flat | Kitchen | Measurements not available | ||
| Flat | Primary Bedroom | Measurements not available | ||
| Flat | Bedroom 2 | Measurements not available |
https://www.realtor.ca/real-estate/29010891/ph1-8-manor-road-w-toronto-yonge-eglinton-yonge-eglinton
Contact Us
Contact us for more information
Matthew Wise
Salesperson
2145 Avenue Road
Toronto, Ontario M5M 4B2
(416) 441-2888
www.harveykalles.com/
Heather Lea Hartt
Salesperson
www.heatherhartthomes.com/
2145 Avenue Road
Toronto, Ontario M5M 4B2
(416) 441-2888
www.harveykalles.com/



