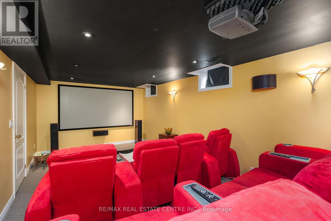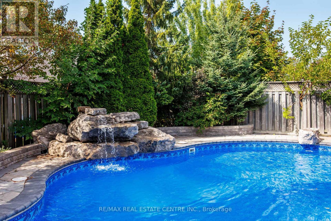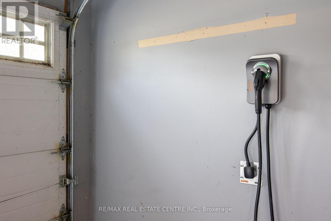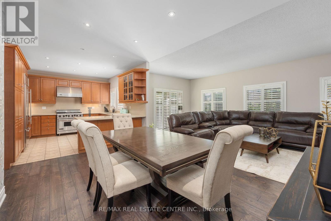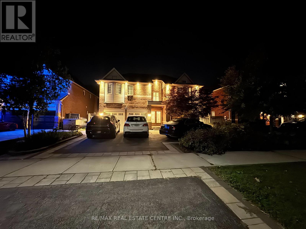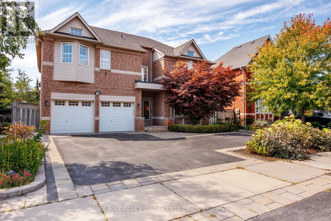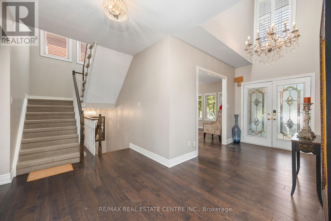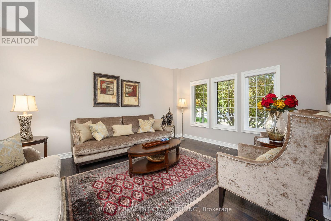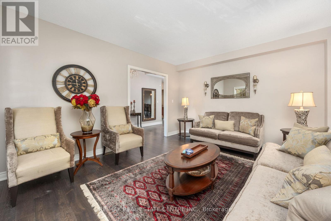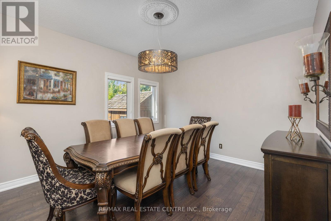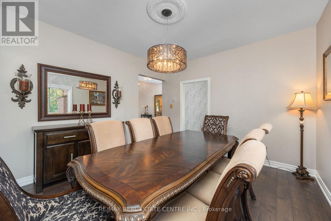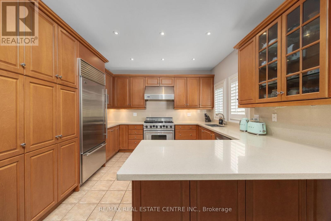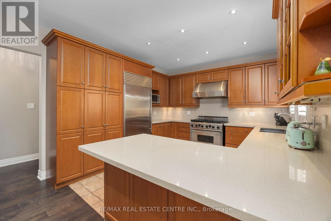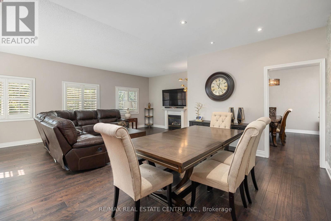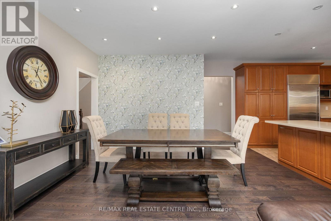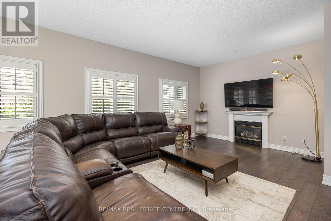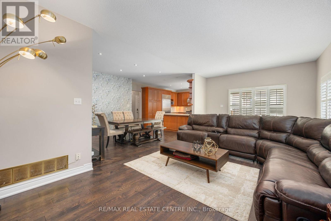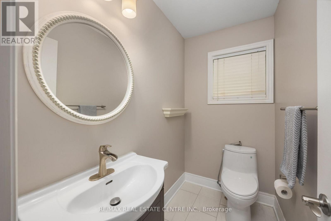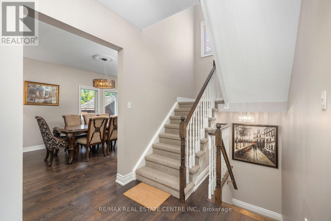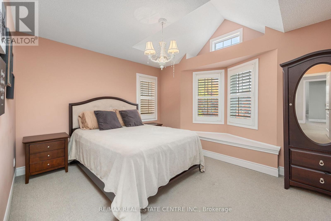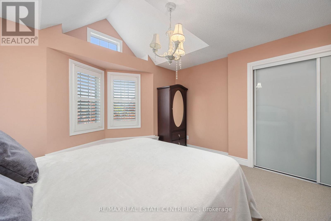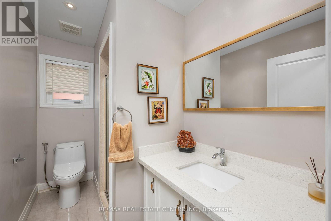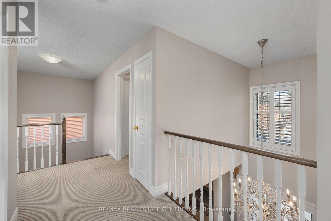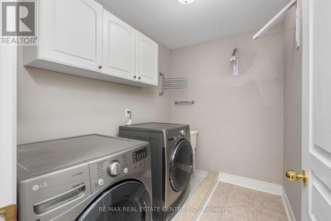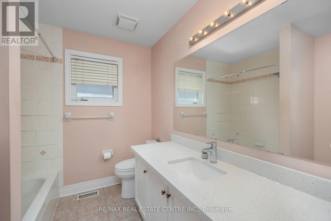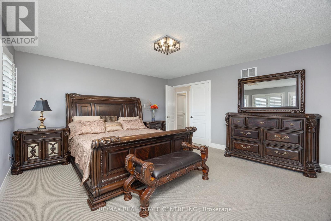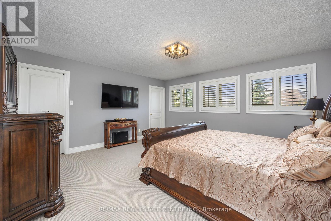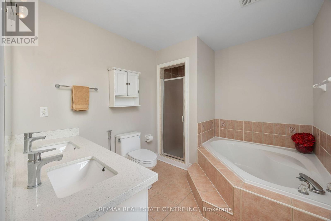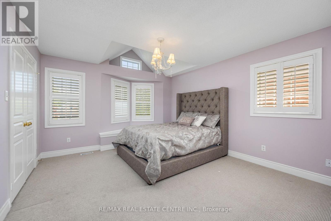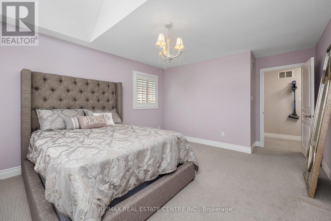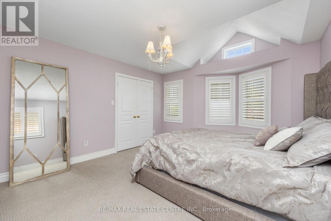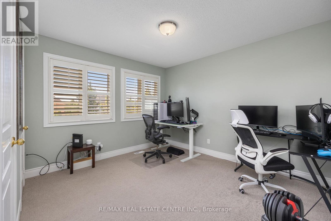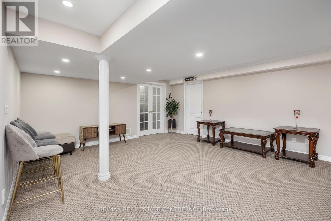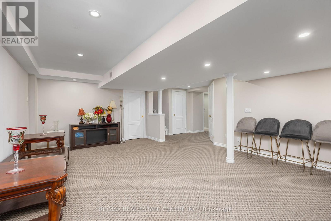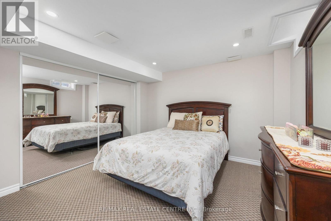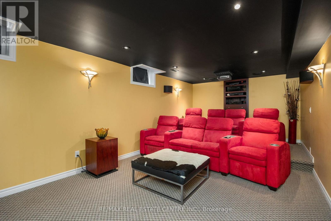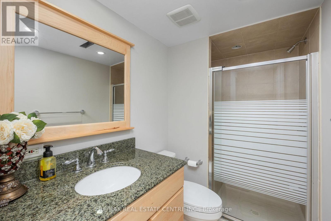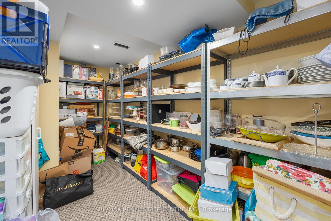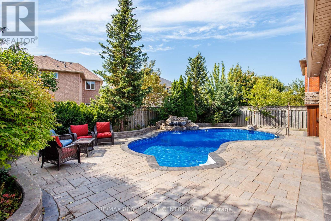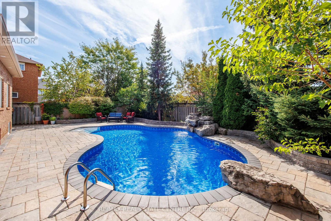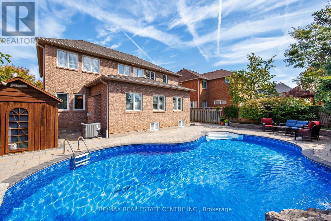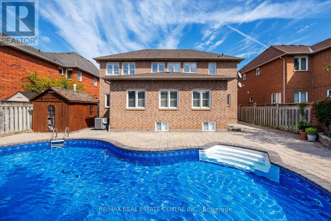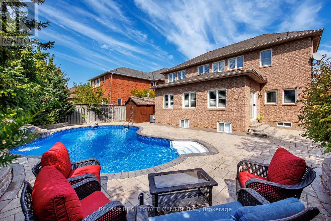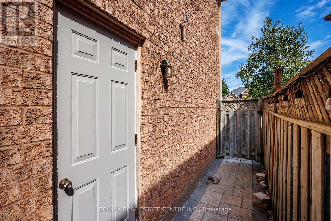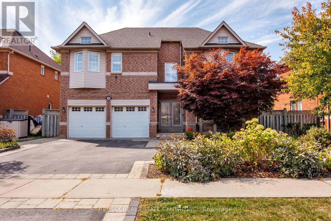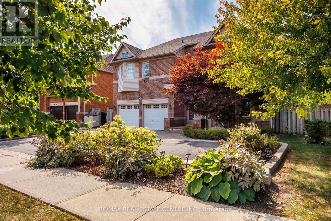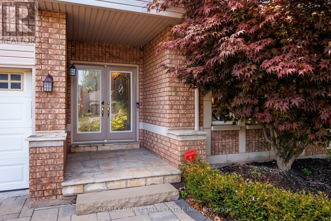2388 Eight Line Oakville, Ontario L5H 6S9
$2,649,999
Welcome to 2388 Eighth Line - Where Luxury Meets Lifestyle! In Oakville's prestigious Iroquois Ridge North, this 4,500 sq ft total living space dream home redefines comfort, entertainment, and elegance. Step inside and feel the space - 4 bedrooms upstairs (2 with private en-suites!), plus a sleek family bath and upper laundry. The main level flows with light - a grand living room, an elegant dining room, and a cozy gas fireplace family room that opens to the backyard paradise. The chef's kitchen is built for those who love to host: 36" Sub-Zero fridge, 6-burner Ultraline gas stove, Miele dishwasher, convection/microwave, and Garburator - all framed by a bright breakfast area that feels like home. Head down to the lower level - your private entertainment zone. There's a full bedroom, bath, office, and a rec room (ready for a wet bar). But the showstopper? A fully soundproofed home theatre with 8 recliners, HD projection, 7.1 surround sound, and LED glow lighting. Movie night will never be the same. Then step outside - and exhale. Your backyard oasis features a heated 22 32 ft saltwater pool with waterfall & diving rock, gazebo, and built-in gas line for BBQ, and professionally landscaped, private, and pure resort vibes. Updates include salt system & pump (2014), heater (2012), and roof (2012).Extras: Sub-Zero fridge, Ultraline gas stove, Miele dishwasher, Panasonic convection/microwave, washer/dryer, Garburator, tankless water heater (rental), central vacuum, California Blinds and full theatre system.Move-in ready. Turn the key. Press play. Live the Oakville dream. (id:24801)
Open House
This property has open houses!
2:00 pm
Ends at:4:00 pm
2:00 pm
Ends at:4:00 pm
Property Details
| MLS® Number | W12472337 |
| Property Type | Single Family |
| Community Name | 1009 - JC Joshua Creek |
| Amenities Near By | Hospital, Park, Place Of Worship |
| Equipment Type | Water Heater - Gas, Water Heater, Water Heater - Tankless |
| Features | Lighting, Guest Suite |
| Parking Space Total | 6 |
| Pool Type | Inground Pool |
| Rental Equipment Type | Water Heater - Gas, Water Heater, Water Heater - Tankless |
| Structure | Patio(s), Shed |
Building
| Bathroom Total | 5 |
| Bedrooms Above Ground | 4 |
| Bedrooms Below Ground | 1 |
| Bedrooms Total | 5 |
| Age | 16 To 30 Years |
| Amenities | Fireplace(s) |
| Appliances | Garage Door Opener Remote(s), Central Vacuum, Garburator, Water Heater - Tankless, Water Heater, Blinds, Dishwasher, Dryer, Microwave, Stove, Washer, Refrigerator |
| Basement Development | Finished |
| Basement Type | N/a (finished) |
| Construction Style Attachment | Detached |
| Cooling Type | Central Air Conditioning |
| Exterior Finish | Brick |
| Fire Protection | Alarm System, Monitored Alarm, Security System, Smoke Detectors |
| Fireplace Present | Yes |
| Fireplace Total | 1 |
| Foundation Type | Concrete |
| Half Bath Total | 1 |
| Heating Fuel | Natural Gas |
| Heating Type | Forced Air |
| Stories Total | 2 |
| Size Interior | 3,000 - 3,500 Ft2 |
| Type | House |
| Utility Water | Municipal Water |
Parking
| Garage |
Land
| Acreage | No |
| Fence Type | Fully Fenced, Fenced Yard |
| Land Amenities | Hospital, Park, Place Of Worship |
| Landscape Features | Landscaped, Lawn Sprinkler |
| Sewer | Sanitary Sewer |
| Size Depth | 114 Ft ,8 In |
| Size Frontage | 53 Ft ,9 In |
| Size Irregular | 53.8 X 114.7 Ft |
| Size Total Text | 53.8 X 114.7 Ft|under 1/2 Acre |
Rooms
| Level | Type | Length | Width | Dimensions |
|---|---|---|---|---|
| Second Level | Laundry Room | 1.82 m | 2.48 m | 1.82 m x 2.48 m |
| Second Level | Primary Bedroom | 4.92 m | 4.44 m | 4.92 m x 4.44 m |
| Second Level | Bedroom | 4.03 m | 3.83 m | 4.03 m x 3.83 m |
| Second Level | Bedroom | 3.83 m | 4.64 m | 3.83 m x 4.64 m |
| Second Level | Bedroom | 3.65 m | 3.32 m | 3.65 m x 3.32 m |
| Basement | Bedroom | 3.5 m | 3.5 m | 3.5 m x 3.5 m |
| Basement | Den | 3.81 m | 3.83 m | 3.81 m x 3.83 m |
| Basement | Media | 3.5 m | 6.57 m | 3.5 m x 6.57 m |
| Basement | Other | 4.36 m | 2.1 m | 4.36 m x 2.1 m |
| Basement | Recreational, Games Room | 4.77 m | 6.19 m | 4.77 m x 6.19 m |
| Ground Level | Living Room | 4.08 m | 5.02 m | 4.08 m x 5.02 m |
| Ground Level | Dining Room | 3.98 m | 3.65 m | 3.98 m x 3.65 m |
| Ground Level | Kitchen | 3.65 m | 3.65 m | 3.65 m x 3.65 m |
| Ground Level | Eating Area | 3.04 m | 3.42 m | 3.04 m x 3.42 m |
| Ground Level | Family Room | 6.85 m | 3.65 m | 6.85 m x 3.65 m |
Utilities
| Cable | Available |
| Electricity | Installed |
| Sewer | Installed |
Contact Us
Contact us for more information
A.q. Mufti
Salesperson
(416) 908-5600
www.aqmuftirealty.com/
www.facebook.com/aq.mufti
twitter.com/aqmufti
www.linkedin.com/in/aqmufti
1140 Burnhamthorpe Rd W #141-A
Mississauga, Ontario L5C 4E9
(905) 270-2000
(905) 270-0047


