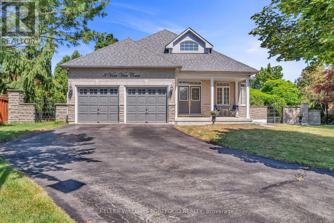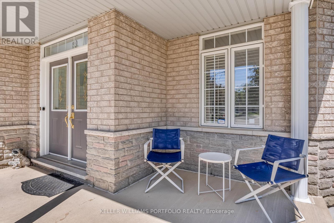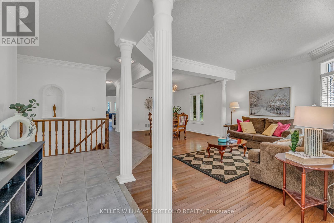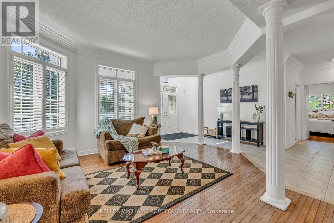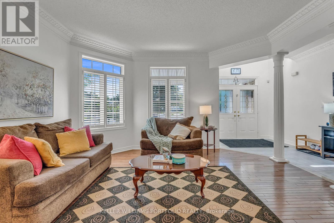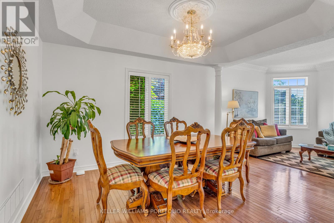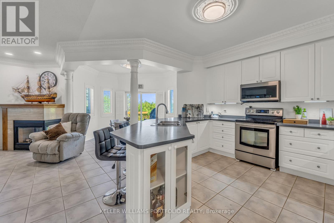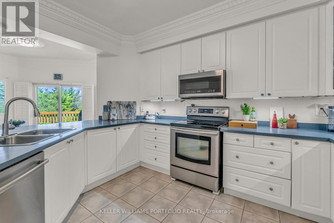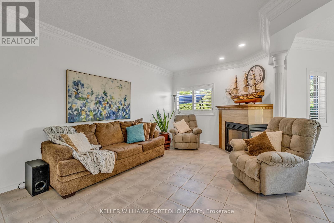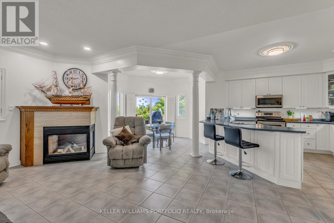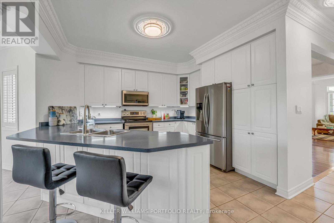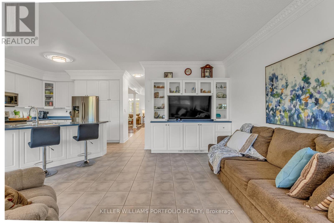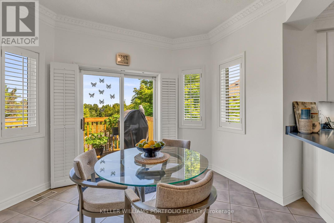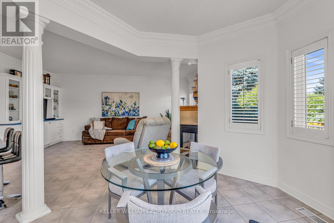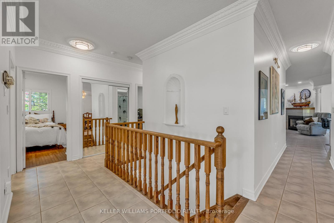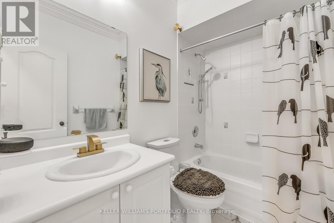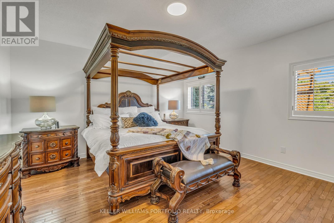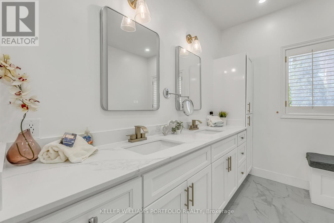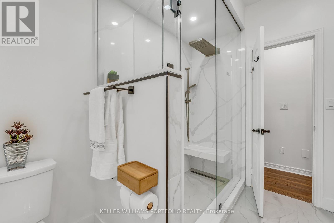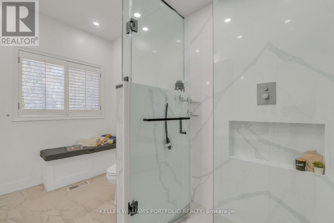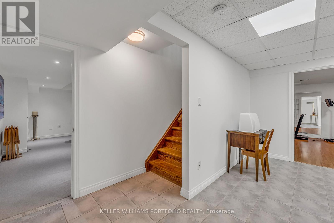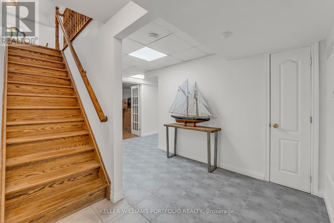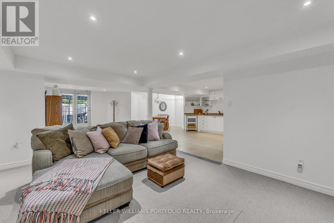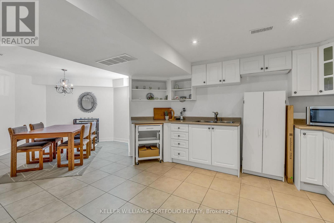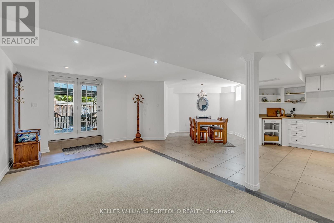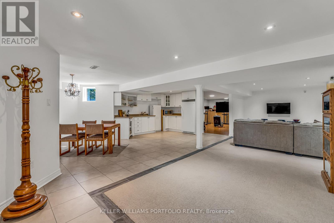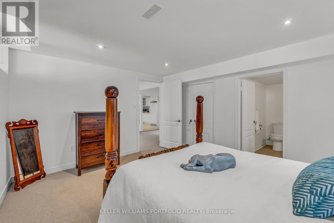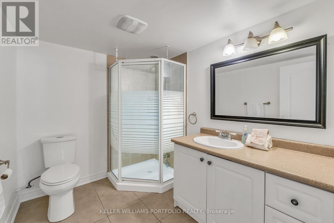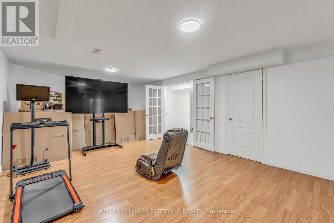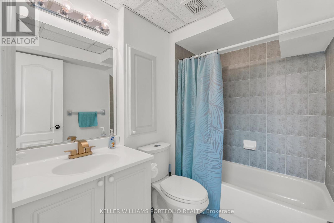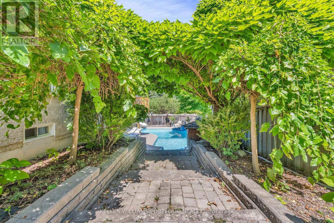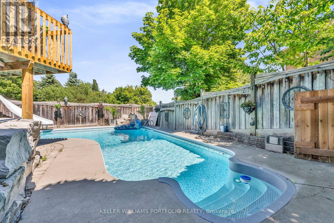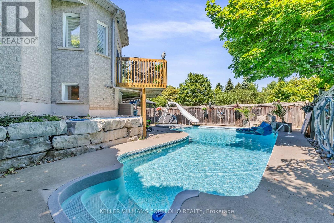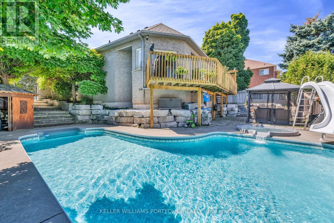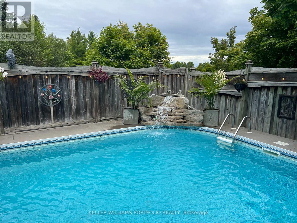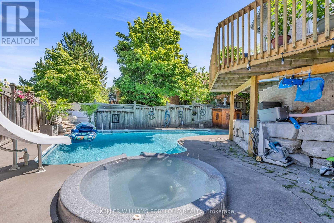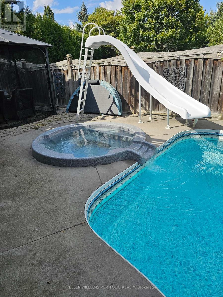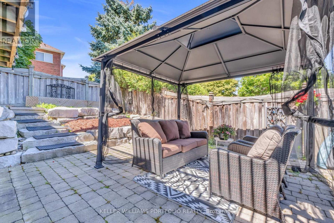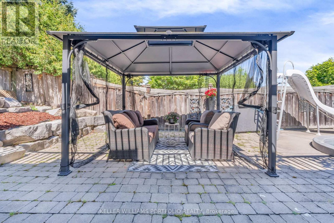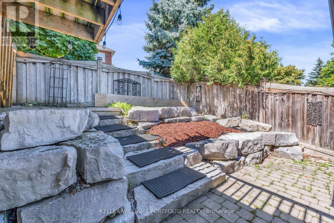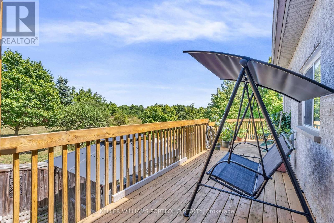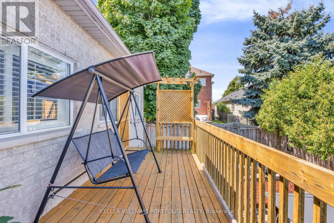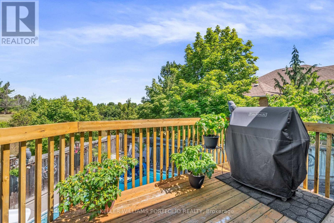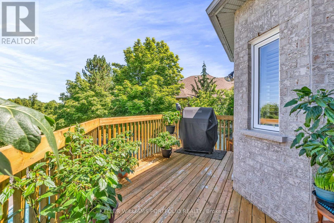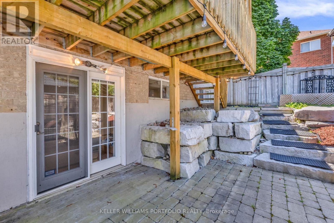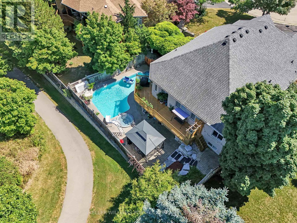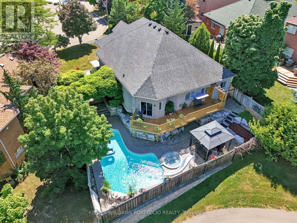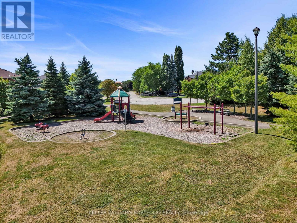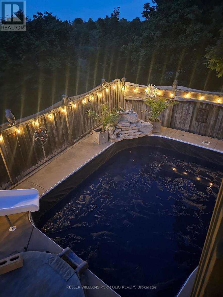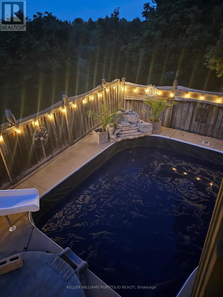8 Vista View Court Caledon, Ontario L7C 1E1
$1,299,000
Welcome to this 3+1 Bungalow - over 3,000' of living includes an in-law suite in the coveted Valleywood neighbourhood nestled on a quiet cul-de-sac. Enjoy the sun-filled south facing living & dining rooms featuring 9' ceilings, hardwood floors and crown moulding - ideal for formal gatherings. Bright & functional kitchen with breakfast bar, pantry, pot drawers and ceramic tile flooring flowing into the family room with a gas fireplace and built-in cabinetry. Enjoy your morning coffee in the breakfast nook with walk-out to the wrap around deck and backyard retreat. The Primary bedroom is your personal sanctuary complete renovated ensuite and walk-in closet. Second bedroom is currently used as a home office, does fit a queen bed comfortably. Convenient main floor laundry in mudroom with direct access to 2 car garage. Finished Lower Level with separate entrance walkout at grade level ideal for multi-generational living or a in-law suite. Generous rooms includes full kitchen & dining area, spacious rec room, private bedroom with 4-pc ensuite, & laundry. Great room w/mirrored wall and french doors ideal for a gym, dance studio or entertainment space. Backyard Oasis - your private retreat awaits - Saltwater pool with spa, slide and waterfall, pergola-shaded seating area, treed walkway, multiple access points. Floor plan available. Pool closed for winter. (id:24801)
Open House
This property has open houses!
2:00 pm
Ends at:4:00 pm
Property Details
| MLS® Number | W12472363 |
| Property Type | Single Family |
| Community Name | Rural Caledon |
| Equipment Type | Water Heater |
| Features | Cul-de-sac, Irregular Lot Size, Ravine, Backs On Greenbelt |
| Parking Space Total | 6 |
| Pool Type | Inground Pool |
| Rental Equipment Type | Water Heater |
Building
| Bathroom Total | 4 |
| Bedrooms Above Ground | 3 |
| Bedrooms Below Ground | 1 |
| Bedrooms Total | 4 |
| Age | 16 To 30 Years |
| Amenities | Fireplace(s) |
| Appliances | Garage Door Opener Remote(s), Central Vacuum, Garburator, Dishwasher, Freezer, Microwave, Stove, Refrigerator |
| Architectural Style | Bungalow |
| Basement Development | Finished |
| Basement Features | Separate Entrance |
| Basement Type | N/a (finished), N/a |
| Construction Style Attachment | Detached |
| Cooling Type | Central Air Conditioning |
| Exterior Finish | Brick |
| Fire Protection | Security System |
| Fireplace Present | Yes |
| Fireplace Total | 1 |
| Flooring Type | Carpeted, Laminate, Ceramic, Hardwood |
| Foundation Type | Poured Concrete |
| Half Bath Total | 1 |
| Heating Fuel | Natural Gas |
| Heating Type | Forced Air |
| Stories Total | 1 |
| Size Interior | 1,500 - 2,000 Ft2 |
| Type | House |
| Utility Water | Municipal Water |
Parking
| Attached Garage | |
| Garage |
Land
| Acreage | No |
| Sewer | Sanitary Sewer |
| Size Depth | 105 Ft ,1 In |
| Size Frontage | 53 Ft ,3 In |
| Size Irregular | 53.3 X 105.1 Ft ; Irregular |
| Size Total Text | 53.3 X 105.1 Ft ; Irregular |
Rooms
| Level | Type | Length | Width | Dimensions |
|---|---|---|---|---|
| Lower Level | Recreational, Games Room | 9.16 m | 13.92 m | 9.16 m x 13.92 m |
| Lower Level | Bedroom | 4.47 m | 3.87 m | 4.47 m x 3.87 m |
| Lower Level | Great Room | 7.24 m | 4.19 m | 7.24 m x 4.19 m |
| Lower Level | Kitchen | 9.16 m | 13.92 m | 9.16 m x 13.92 m |
| Lower Level | Eating Area | 9.16 m | 13.92 m | 9.16 m x 13.92 m |
| Main Level | Kitchen | 4.12 m | 3.35 m | 4.12 m x 3.35 m |
| Main Level | Eating Area | 3.36 m | 3.31 m | 3.36 m x 3.31 m |
| Main Level | Family Room | 5.83 m | 3.54 m | 5.83 m x 3.54 m |
| Main Level | Living Room | 5.97 m | 4.43 m | 5.97 m x 4.43 m |
| Main Level | Dining Room | 4.38 m | 3.18 m | 4.38 m x 3.18 m |
| Main Level | Primary Bedroom | 4.8 m | 4.38 m | 4.8 m x 4.38 m |
| Main Level | Bedroom 2 | 3.8 m | 3.08 m | 3.8 m x 3.08 m |
| Main Level | Bedroom 3 | 3.8 m | 3.07 m | 3.8 m x 3.07 m |
https://www.realtor.ca/real-estate/29011191/8-vista-view-court-caledon-rural-caledon
Contact Us
Contact us for more information
Carol Lynn Carter
Salesperson
www.ccsoldit.com/
www.facebook.com/CarterSoldit
www.linkedin.com/in/carollynncarter
3284 Yonge Street #100
Toronto, Ontario M4N 3M7
(416) 864-3888
(416) 864-3859
HTTP://www.kwportfolio.ca


