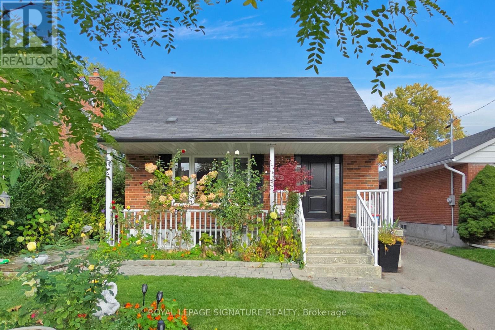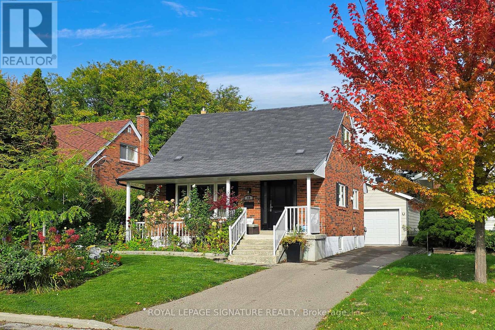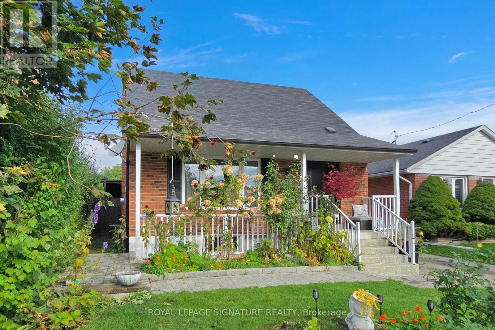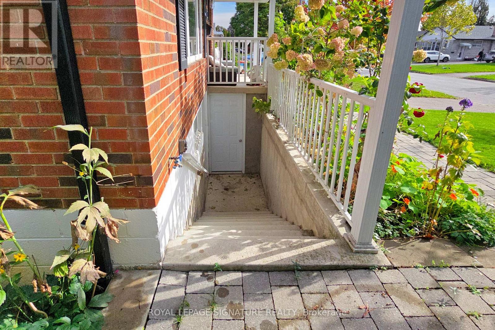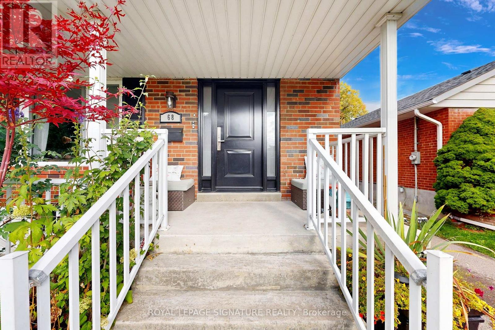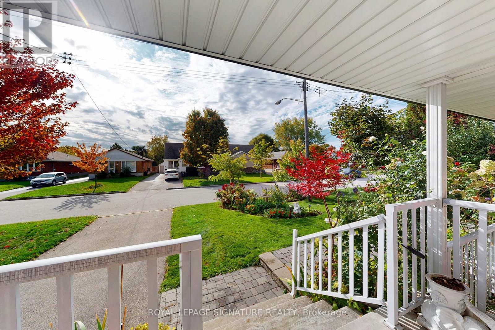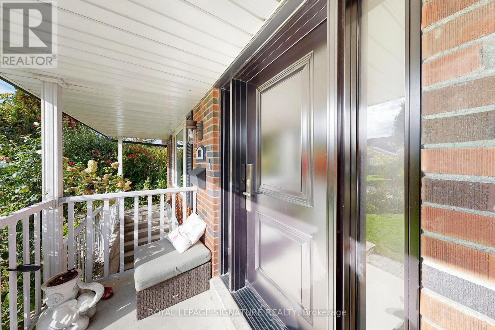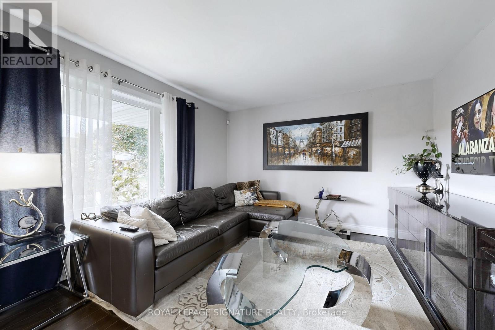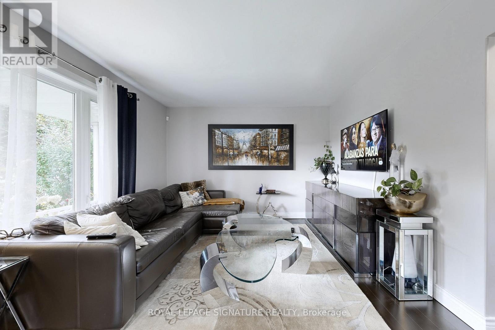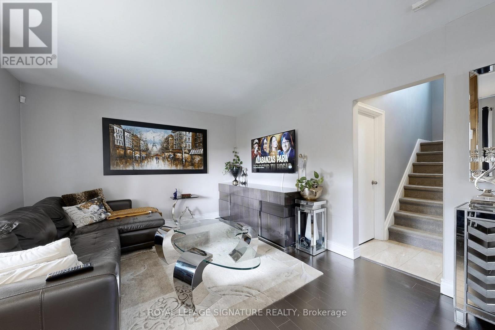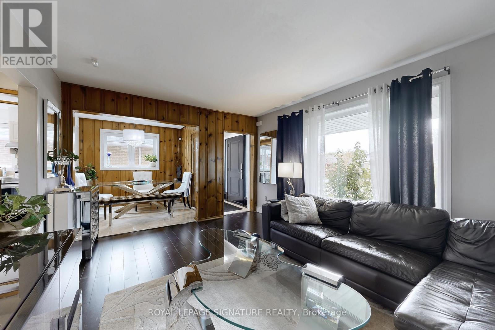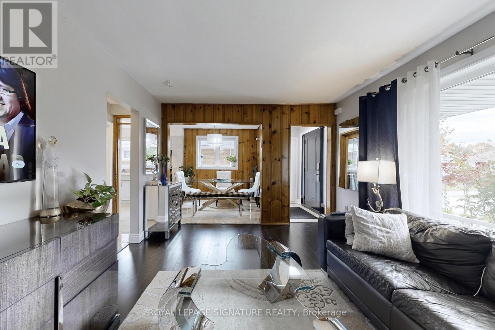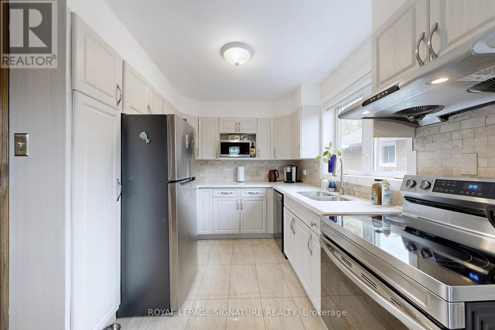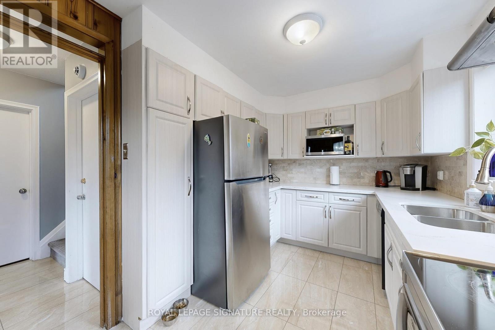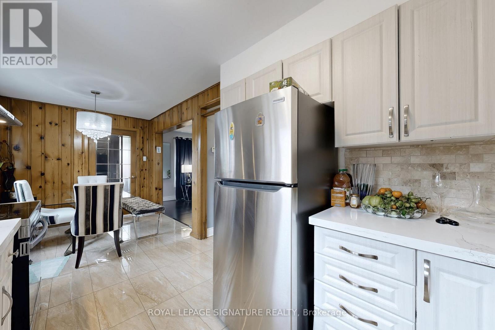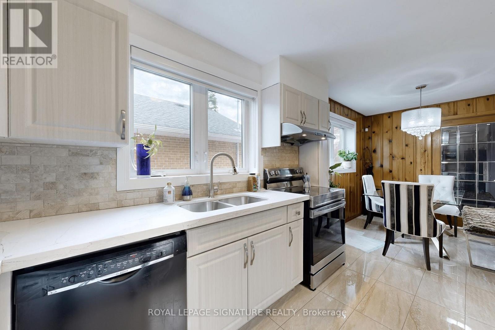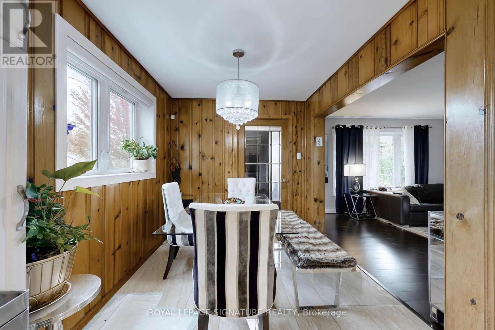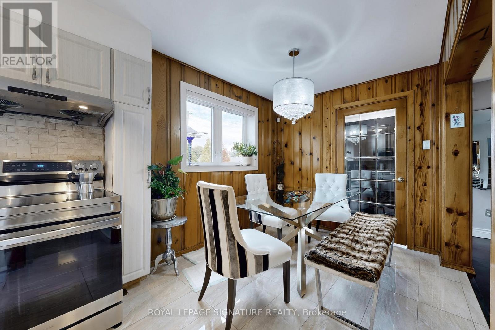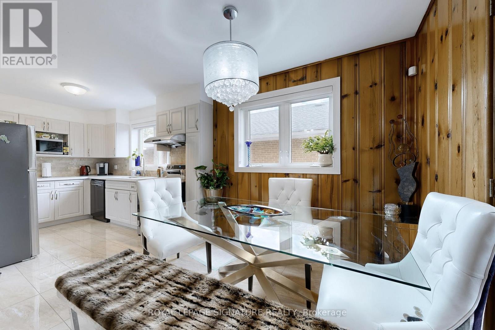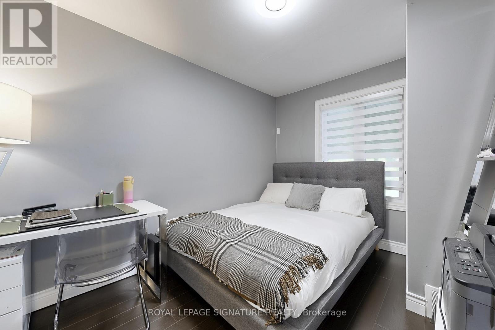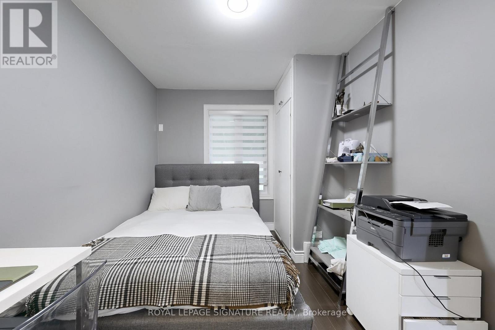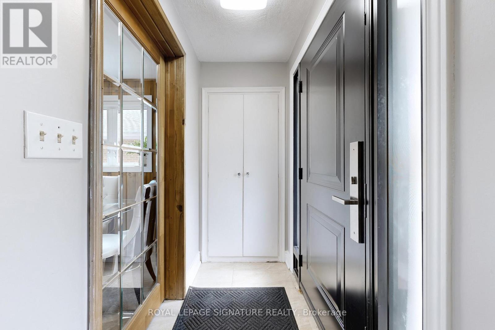68 Christina Crescent Toronto, Ontario M1R 4H8
3 Bedroom
2 Bathroom
1,100 - 1,500 ft2
Central Air Conditioning
Forced Air
$4,500 Monthly
Stunning Renovated 3+1 Br On Premium Lot and Street, Professionally landscaped yard, plenty of Parking Features Include: Hardwood Floors Throughout, Renovated Detached Garage Roughed In With Power And Water. Great Location Nestled In The Desired Wexford-Maryvale, Near Schools,Public Transit, Shopping And Many More! Minutes Away From 401. (id:24801)
Property Details
| MLS® Number | E12471460 |
| Property Type | Single Family |
| Community Name | Wexford-Maryvale |
| Parking Space Total | 4 |
| Structure | Deck, Porch |
Building
| Bathroom Total | 2 |
| Bedrooms Above Ground | 3 |
| Bedrooms Total | 3 |
| Amenities | Separate Electricity Meters |
| Appliances | Water Heater, Water Meter, Dishwasher, Dryer, Stove, Washer, Refrigerator |
| Basement Development | Finished |
| Basement Features | Walk Out |
| Basement Type | N/a (finished) |
| Construction Style Attachment | Detached |
| Cooling Type | Central Air Conditioning |
| Exterior Finish | Brick |
| Flooring Type | Hardwood, Tile, Laminate |
| Foundation Type | Unknown |
| Heating Fuel | Natural Gas |
| Heating Type | Forced Air |
| Stories Total | 2 |
| Size Interior | 1,100 - 1,500 Ft2 |
| Type | House |
| Utility Water | Municipal Water |
Parking
| Detached Garage | |
| Garage |
Land
| Acreage | No |
| Sewer | Sanitary Sewer |
| Size Depth | 125 Ft |
| Size Frontage | 40 Ft |
| Size Irregular | 40 X 125 Ft |
| Size Total Text | 40 X 125 Ft |
Rooms
| Level | Type | Length | Width | Dimensions |
|---|---|---|---|---|
| Second Level | Primary Bedroom | 4.65 m | 3.65 m | 4.65 m x 3.65 m |
| Second Level | Bedroom 2 | 3.74 m | 3.65 m | 3.74 m x 3.65 m |
| Basement | Recreational, Games Room | 7.2 m | 3.1 m | 7.2 m x 3.1 m |
| Main Level | Living Room | 4.65 m | 3.65 m | 4.65 m x 3.65 m |
| Main Level | Dining Room | 3.2 m | 2.5 m | 3.2 m x 2.5 m |
| Main Level | Kitchen | 3 m | 2.5 m | 3 m x 2.5 m |
| Main Level | Bedroom 3 | 3.65 m | 2.7 m | 3.65 m x 2.7 m |
Contact Us
Contact us for more information
Justin Daniel English
Salesperson
Royal LePage Signature Realty
8 Sampson Mews Suite 201 The Shops At Don Mills
Toronto, Ontario M3C 0H5
8 Sampson Mews Suite 201 The Shops At Don Mills
Toronto, Ontario M3C 0H5
(416) 443-0300
(416) 443-8619


