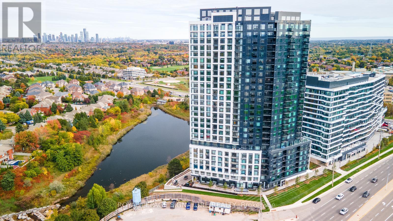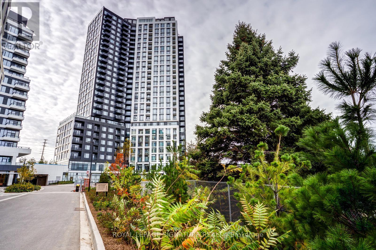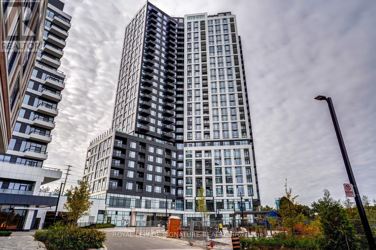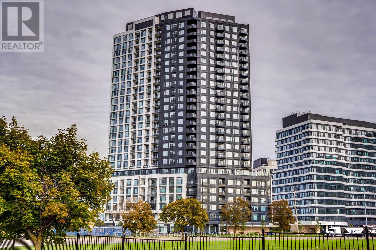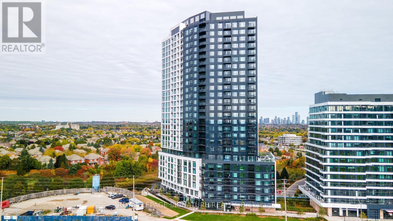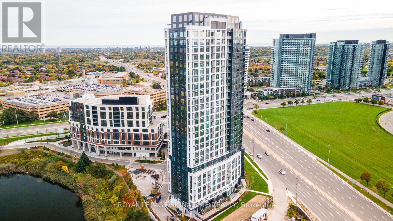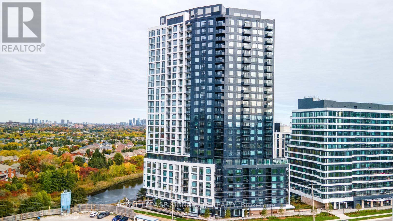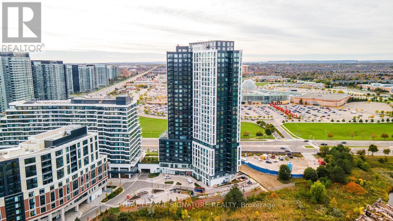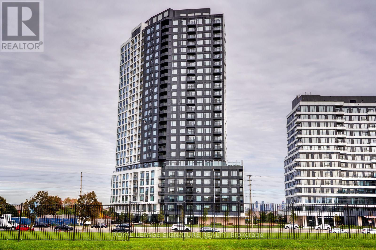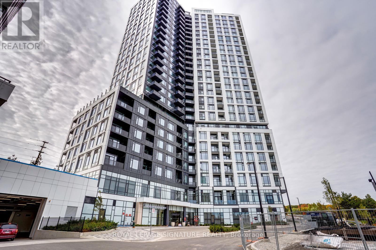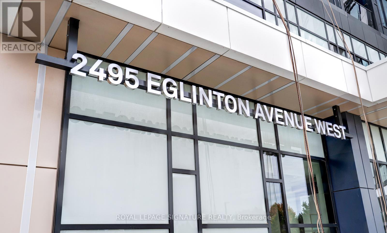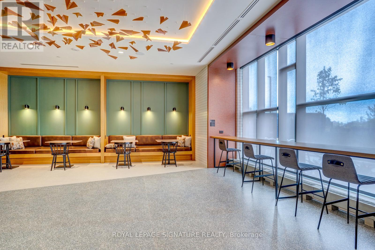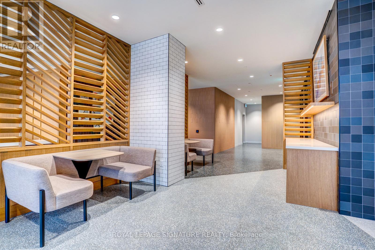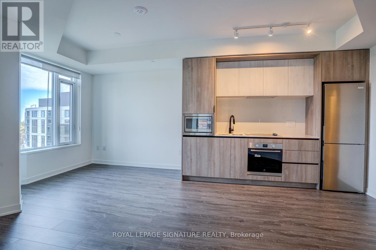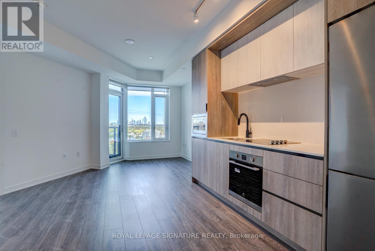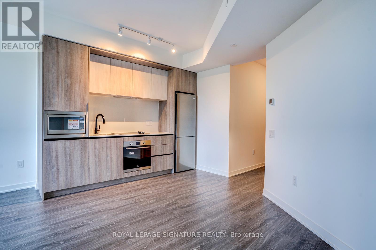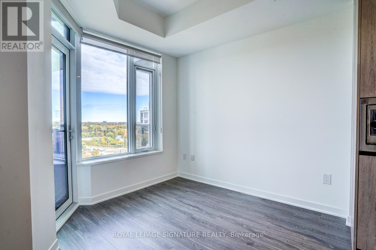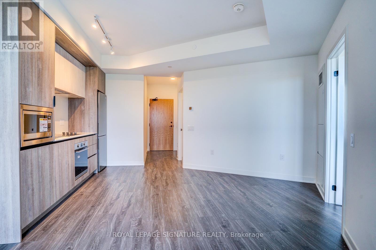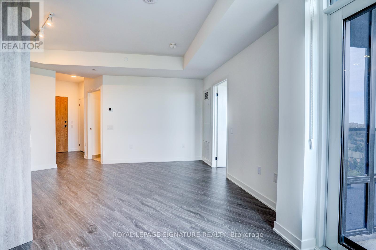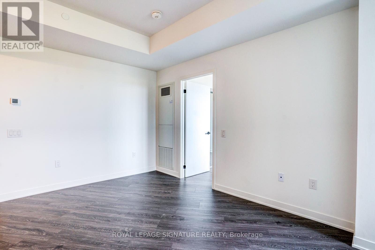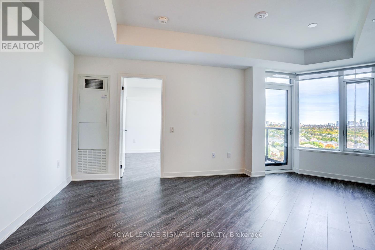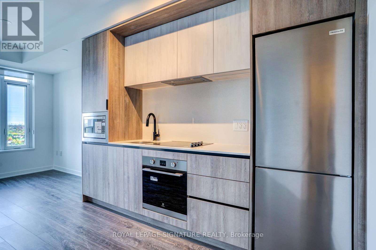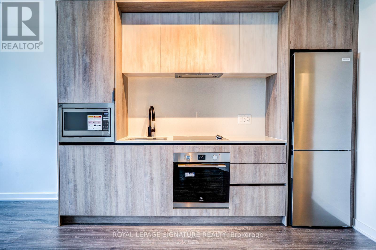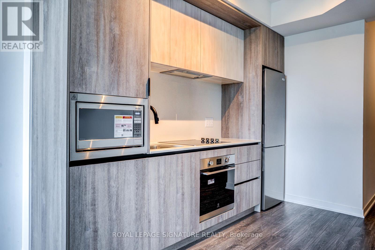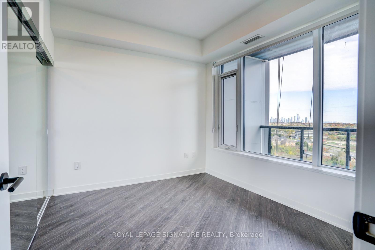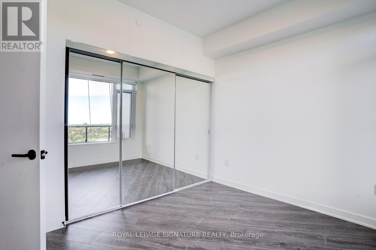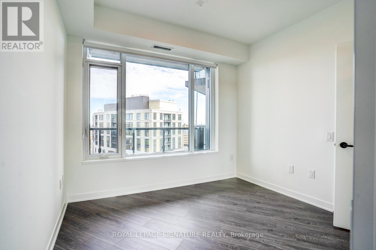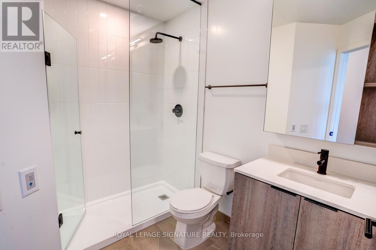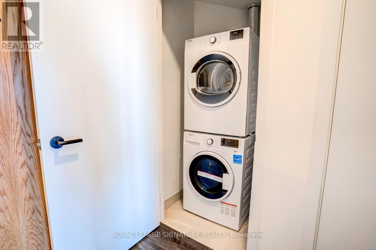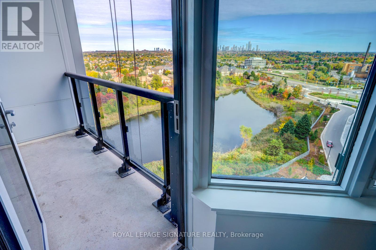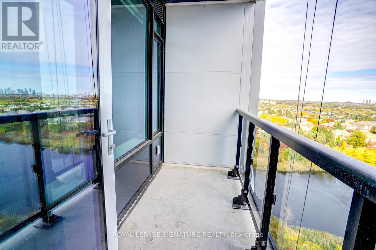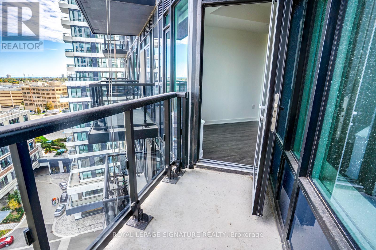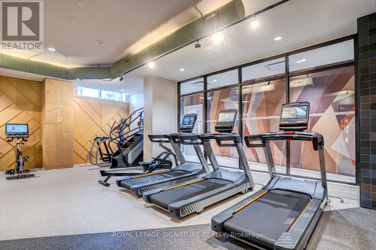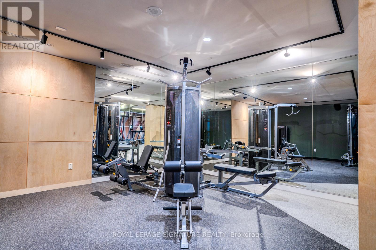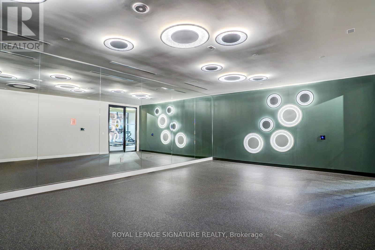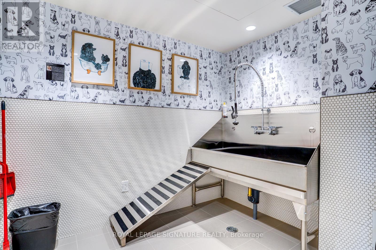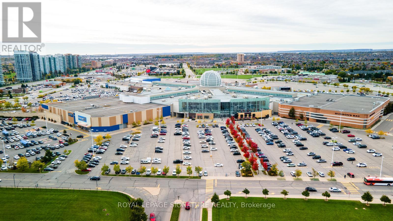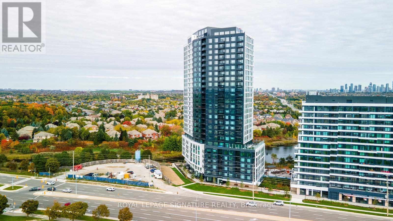1001 - 2495 Eglinton Avenue W Mississauga, Ontario L5M 2T2
$2,200 Monthly
Experience elevated urban living in this brand new 1-bedroom condo, designed for comfort and modern style. The unit features a sleek galley kitchen with built-in appliances, quartz countertops and contemporary cabinetry. An open-concept layout connects the kitchen to the living and dining area, with large windows and a private balcony showcasing stunning city views. In-suite laundry and quality finishes add everyday convenience. Enjoy access to premium building amenities including a fitness centre, party room and 24/7 concierge. Situated in a highly desirable neighbourhood, you're just minutes from Erin Mills Town Centre, Credit Valley Hospital, and top-rated schools. Quick access to Highways 403, 401, and 407 makes commuting easy. Your next chapter starts here-schedule your showing today! (id:24801)
Property Details
| MLS® Number | W12472886 |
| Property Type | Single Family |
| Community Name | Central Erin Mills |
| Amenities Near By | Park, Public Transit |
| Community Features | Pets Allowed With Restrictions |
| Features | Balcony, Carpet Free, In Suite Laundry |
| Parking Space Total | 1 |
Building
| Bathroom Total | 1 |
| Bedrooms Above Ground | 1 |
| Bedrooms Total | 1 |
| Age | New Building |
| Amenities | Exercise Centre, Party Room, Visitor Parking, Storage - Locker, Security/concierge |
| Appliances | Oven - Built-in, Dishwasher, Dryer, Oven, Washer, Refrigerator |
| Basement Type | None |
| Cooling Type | Central Air Conditioning |
| Exterior Finish | Concrete |
| Flooring Type | Laminate |
| Heating Fuel | Natural Gas |
| Heating Type | Forced Air |
| Size Interior | 500 - 599 Ft2 |
| Type | Apartment |
Parking
| Underground | |
| Garage |
Land
| Acreage | No |
| Land Amenities | Park, Public Transit |
Rooms
| Level | Type | Length | Width | Dimensions |
|---|---|---|---|---|
| Flat | Living Room | 2.17 m | 2.71 m | 2.17 m x 2.71 m |
| Flat | Dining Room | 3.66 m | 4.57 m | 3.66 m x 4.57 m |
| Flat | Kitchen | 3.66 m | 4.57 m | 3.66 m x 4.57 m |
| Flat | Bedroom | 3 m | 3.2 m | 3 m x 3.2 m |
Contact Us
Contact us for more information
Naureen Alam
Salesperson
8 Sampson Mews Suite 201 The Shops At Don Mills
Toronto, Ontario M3C 0H5
(416) 443-0300
(416) 443-8619


