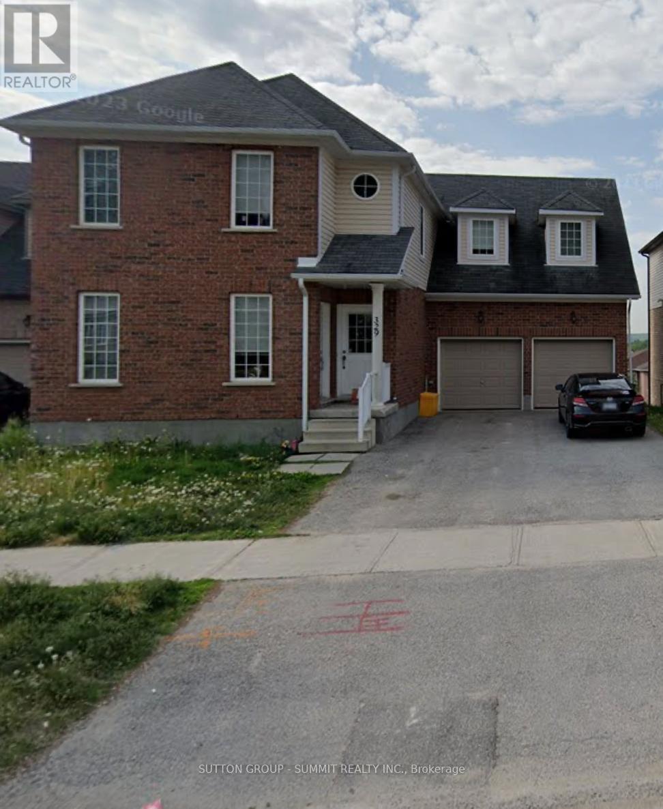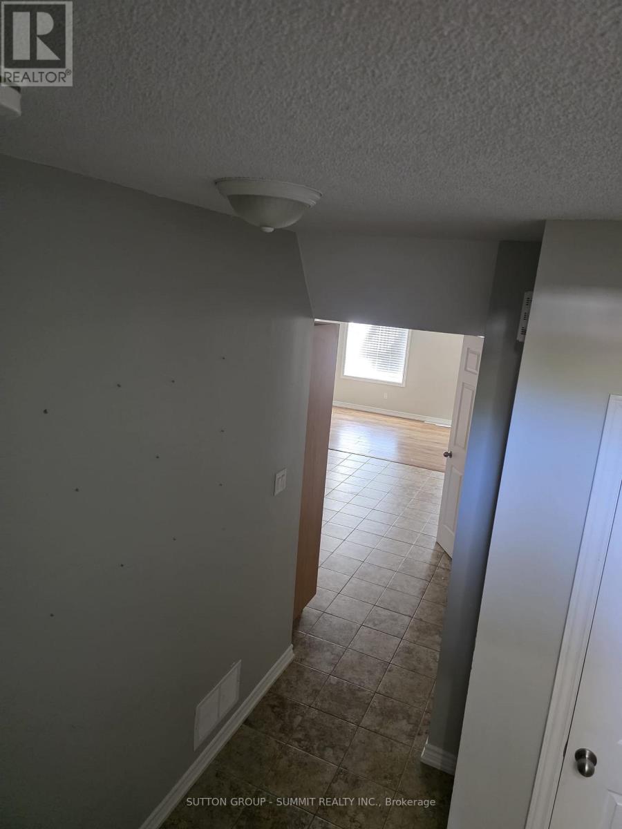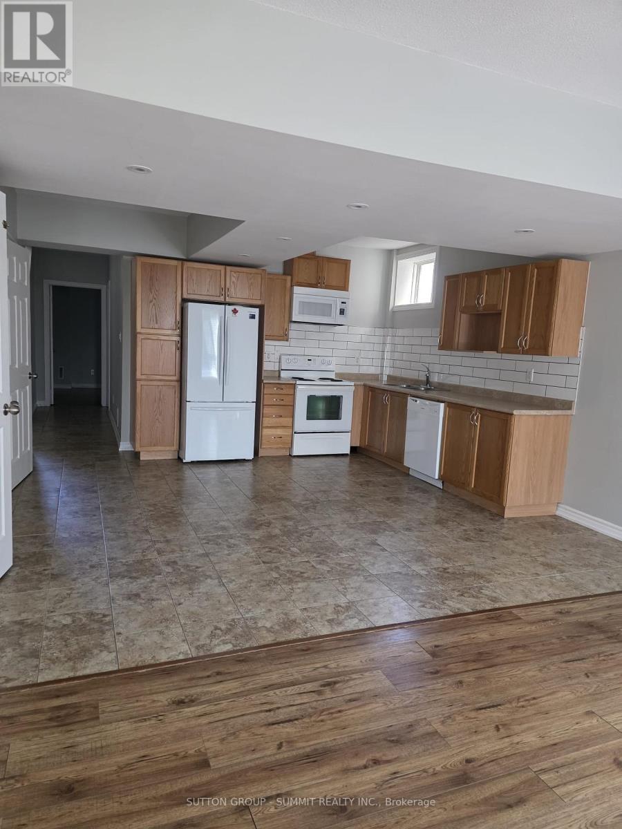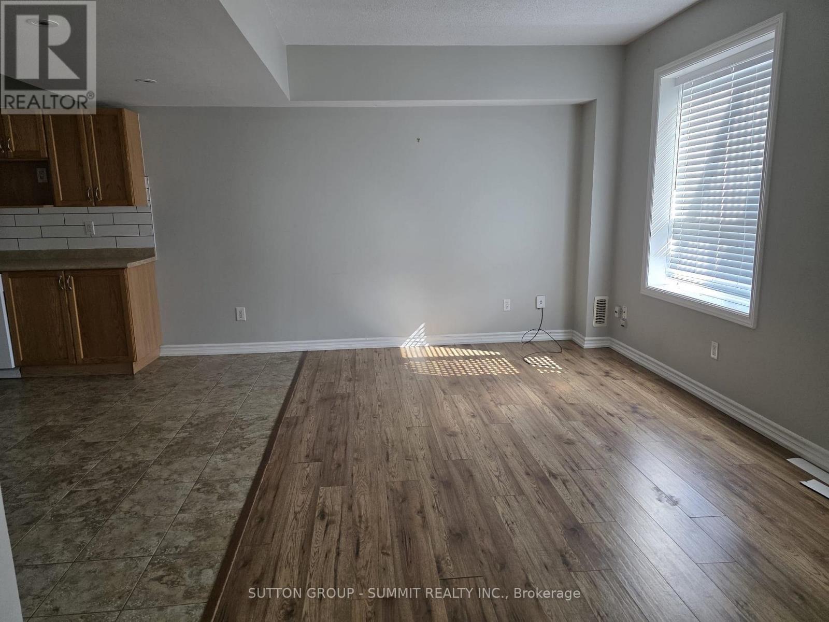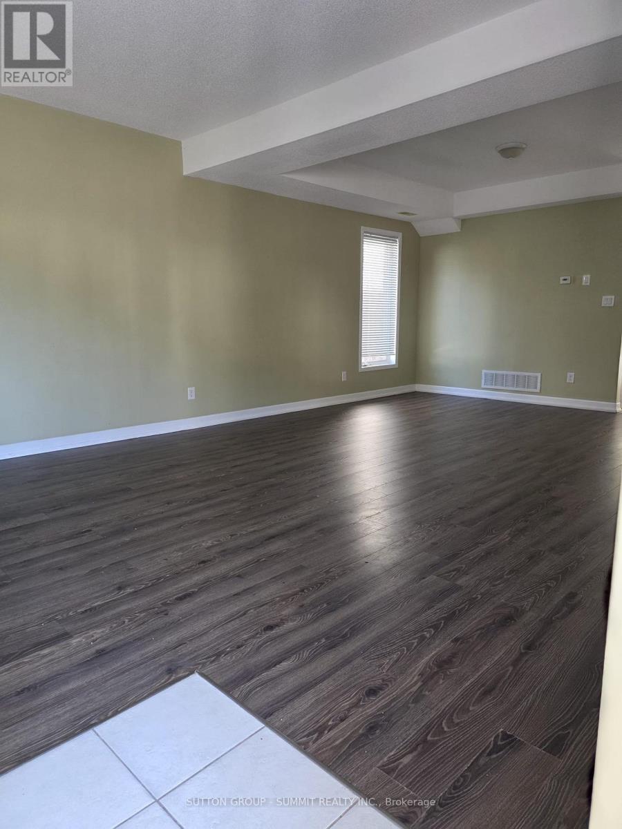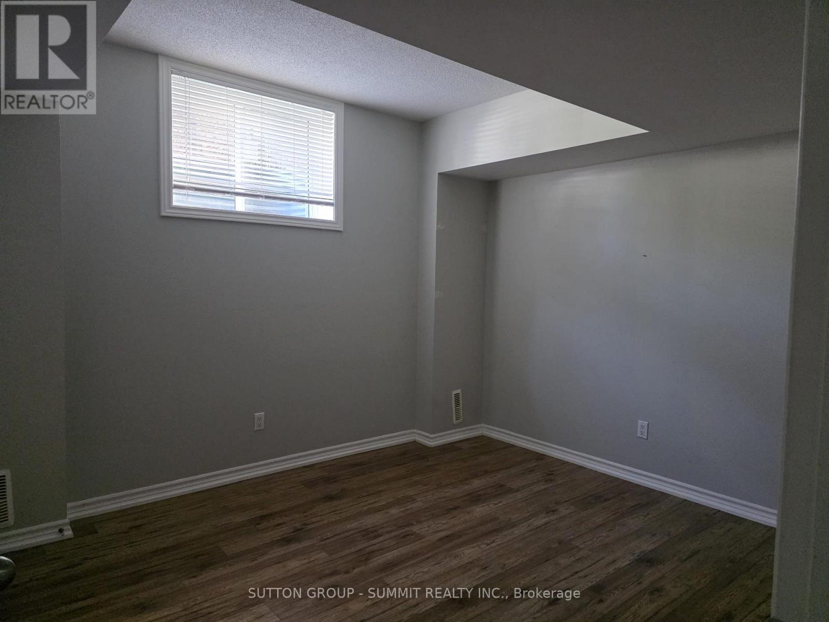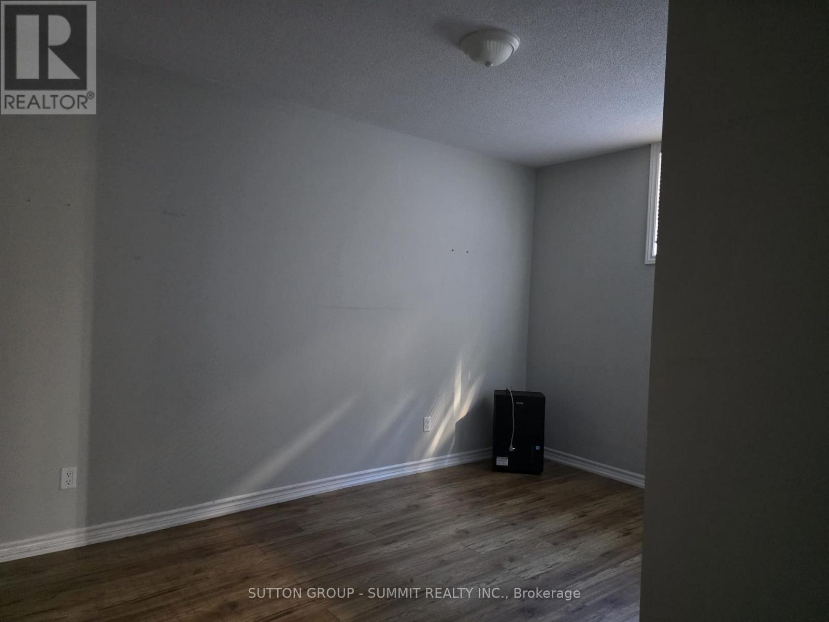Lower - 329 Edgehill Drive Barrie, Ontario L4N 9X5
$2,050 Monthly
Welcome to 329 Edgehill Drive! This 4 bedroom, 2 bath upper unit, provides a functional and airy layout perfect for families or professionals in search of room to live, work, and unwind. The open-concept living and dining area offers a comfortable flow with a bonus eat-in kitchen. Step outside through the walkout to a large, shared backyard, ideal for considerate entertaining or just some fresh air. Also offers a private entrance and in-suite laundry, making daily living easy and efficient. Perfectly suited for a small family or working professional couple. Set in a prime location just moments from schools, parks, public transit, and shopping, with quick access to Highway 400, this home offers the ideal balance of comfort, convenience and community. (id:24801)
Property Details
| MLS® Number | S12470750 |
| Property Type | Single Family |
| Community Name | Edgehill Drive |
| Features | In Suite Laundry |
| Parking Space Total | 2 |
Building
| Bathroom Total | 1 |
| Bedrooms Above Ground | 4 |
| Bedrooms Total | 4 |
| Amenities | Separate Electricity Meters |
| Appliances | Water Heater, Water Meter, Dryer, Microwave, Stove, Washer, Refrigerator |
| Basement Features | Apartment In Basement |
| Basement Type | N/a |
| Construction Style Attachment | Detached |
| Cooling Type | Central Air Conditioning |
| Exterior Finish | Brick, Vinyl Siding |
| Foundation Type | Concrete |
| Heating Fuel | Natural Gas |
| Heating Type | Forced Air |
| Stories Total | 2 |
| Size Interior | 3,000 - 3,500 Ft2 |
| Type | House |
| Utility Water | Municipal Water |
Parking
| Attached Garage | |
| Garage |
Land
| Acreage | No |
| Sewer | Septic System |
Rooms
| Level | Type | Length | Width | Dimensions |
|---|---|---|---|---|
| Lower Level | Living Room | Measurements not available | ||
| Lower Level | Kitchen | Measurements not available | ||
| Lower Level | Bedroom | 4.94 m | 4.25 m | 4.94 m x 4.25 m |
| Lower Level | Bedroom | 3.75 m | 3.61 m | 3.75 m x 3.61 m |
| Lower Level | Bedroom | 3.5 m | 3.34 m | 3.5 m x 3.34 m |
| Lower Level | Bathroom | Measurements not available |
Contact Us
Contact us for more information
Tashana Bailey-Thompson
Salesperson
33 Pearl Street #100
Mississauga, Ontario L5M 1X1
(905) 897-9555
(905) 897-9610


