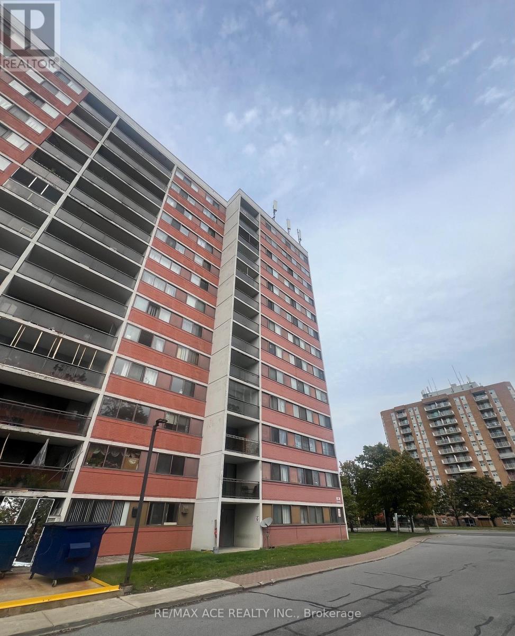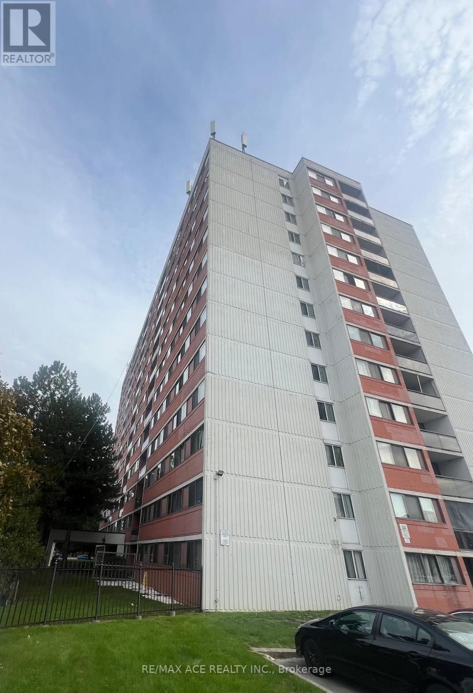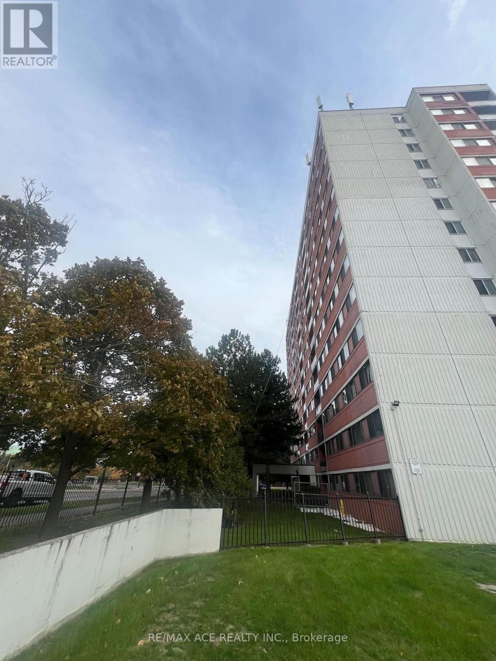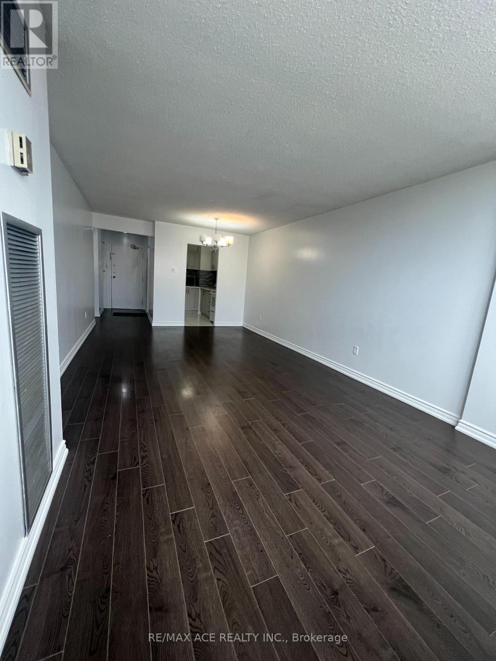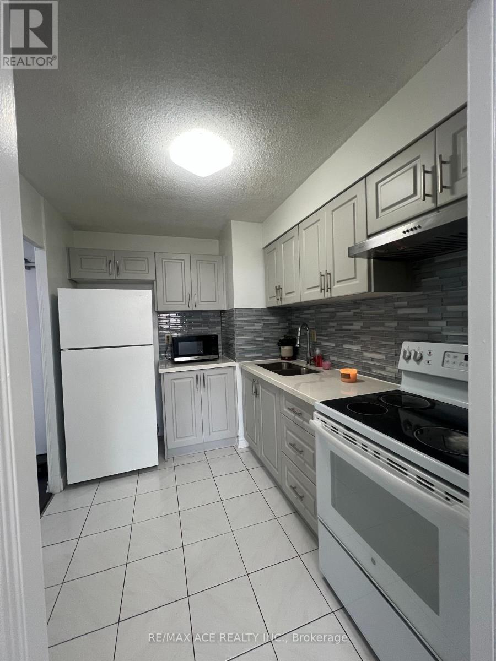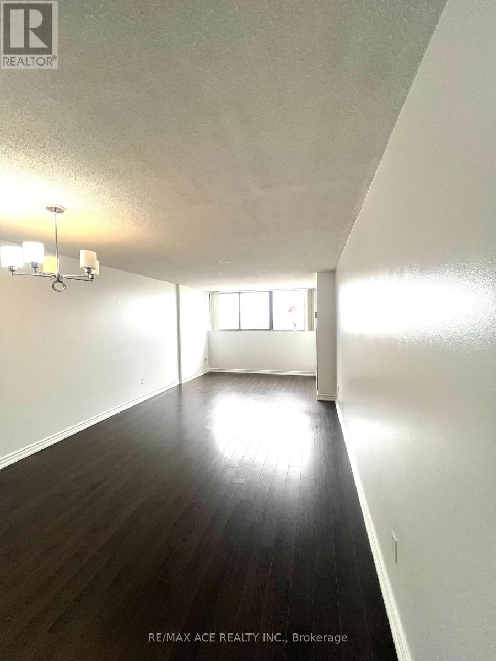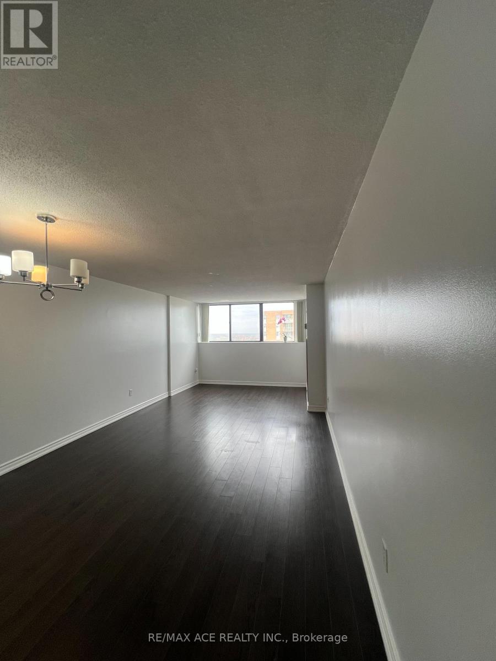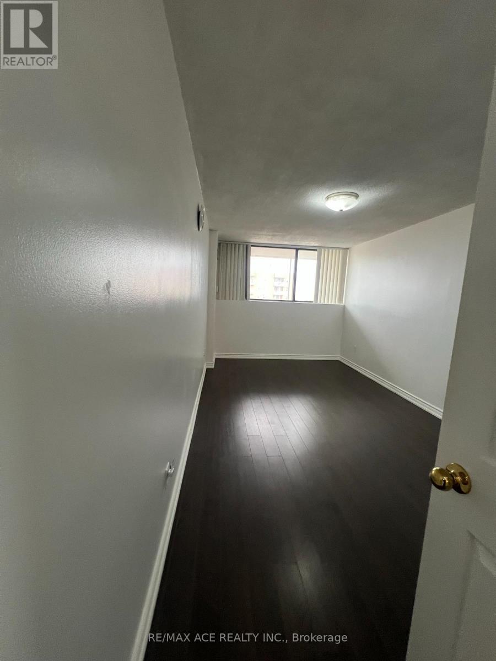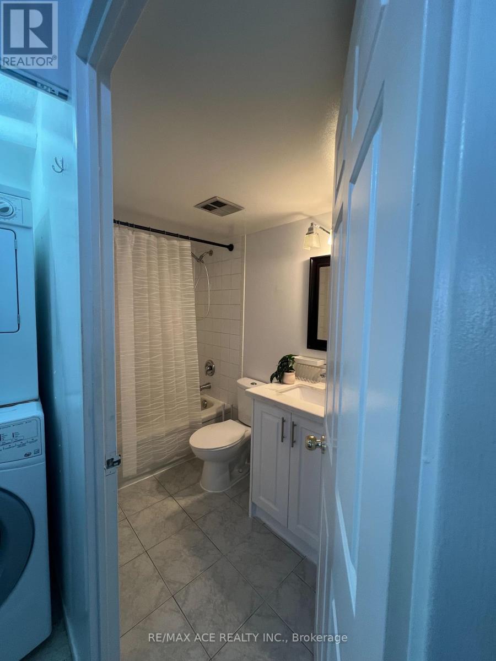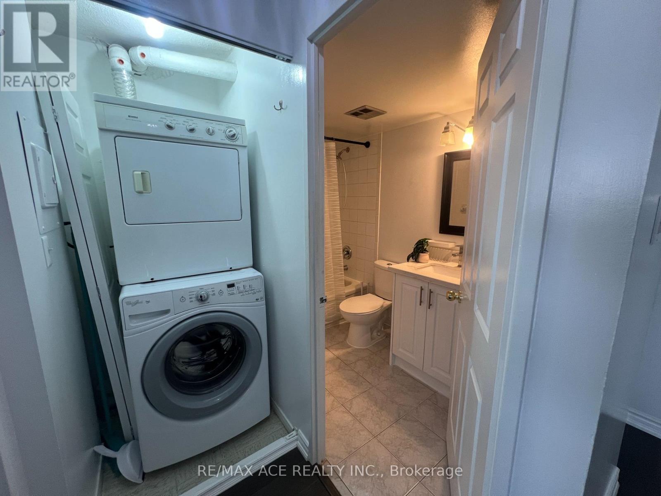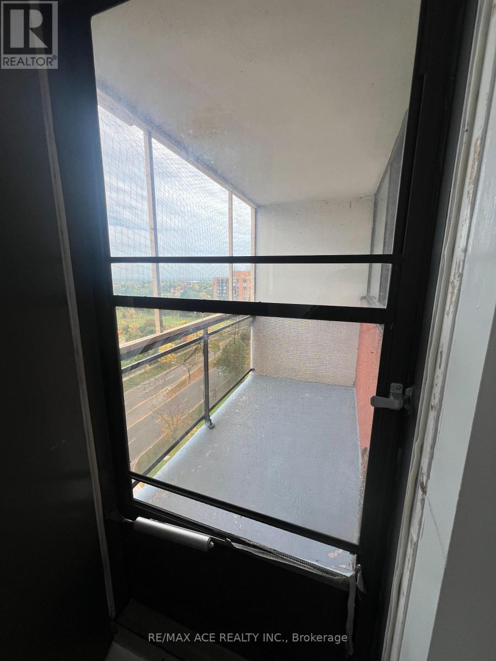1104 - 10 Tapscott Road Toronto, Ontario M1B 3L9
1 Bedroom
1 Bathroom
700 - 799 ft2
Central Air Conditioning
Forced Air
$1,999 Monthly
Affordable 1 Br 1 4Pc Washroom, Condo Unit, Available For Immediate Occupancy. TTC. At The Door Steps, Close To Malvern Mall, 401/Scarborough Town Centre/Groceries/Shoppers Drug mart/Library/Community Centre/Schools Etc. (id:24801)
Property Details
| MLS® Number | E12470874 |
| Property Type | Single Family |
| Community Name | Malvern |
| Amenities Near By | Hospital, Park, Public Transit, Schools |
| Community Features | Pets Not Allowed |
| Features | Balcony, Carpet Free |
| Parking Space Total | 1 |
| View Type | View |
Building
| Bathroom Total | 1 |
| Bedrooms Above Ground | 1 |
| Bedrooms Total | 1 |
| Age | 31 To 50 Years |
| Appliances | Range, Intercom |
| Basement Type | None |
| Cooling Type | Central Air Conditioning |
| Exterior Finish | Brick, Concrete |
| Flooring Type | Laminate, Ceramic |
| Heating Fuel | Natural Gas |
| Heating Type | Forced Air |
| Size Interior | 700 - 799 Ft2 |
| Type | Apartment |
Parking
| No Garage |
Land
| Acreage | No |
| Land Amenities | Hospital, Park, Public Transit, Schools |
Rooms
| Level | Type | Length | Width | Dimensions |
|---|---|---|---|---|
| Flat | Living Room | 6.71 m | 3.45 m | 6.71 m x 3.45 m |
| Flat | Dining Room | 6.71 m | 3.45 m | 6.71 m x 3.45 m |
| Flat | Kitchen | 2.92 m | 2.23 m | 2.92 m x 2.23 m |
| Flat | Bedroom | 5 m | 2.8 m | 5 m x 2.8 m |
https://www.realtor.ca/real-estate/29007961/1104-10-tapscott-road-toronto-malvern-malvern
Contact Us
Contact us for more information
Nanda Kandasamy
Broker
RE/MAX Ace Realty Inc.
1286 Kennedy Road Unit 3
Toronto, Ontario M1P 2L5
1286 Kennedy Road Unit 3
Toronto, Ontario M1P 2L5
(416) 270-1111
(416) 270-7000
www.remaxace.com


