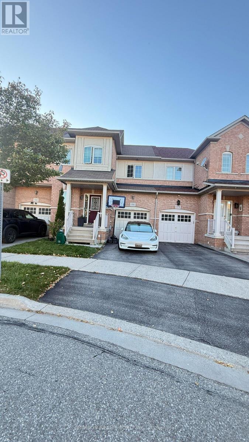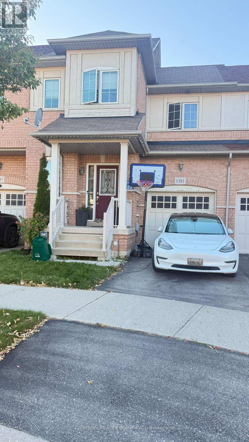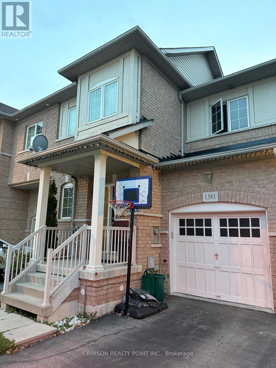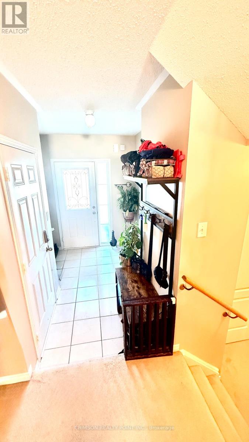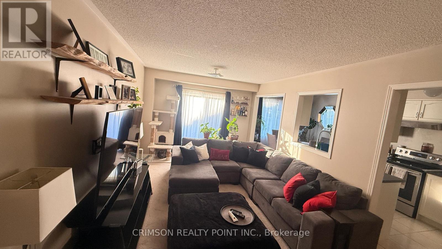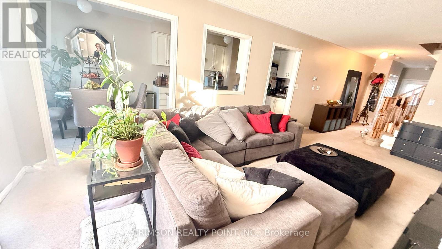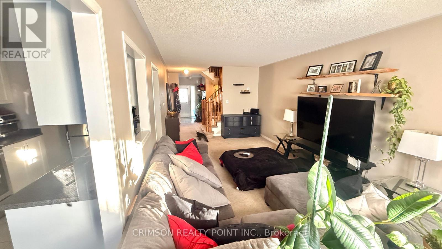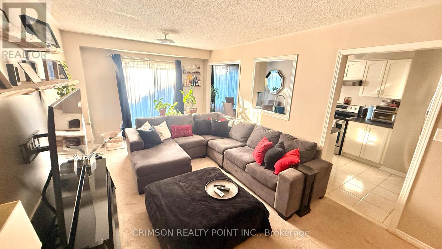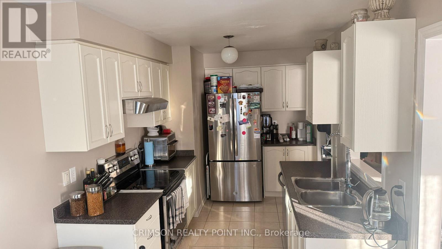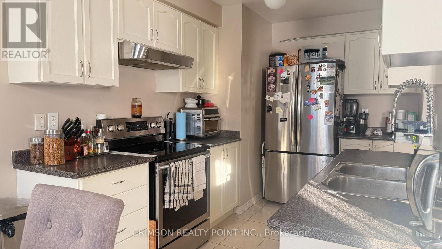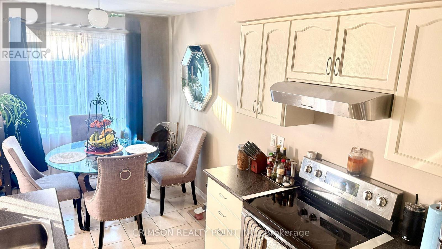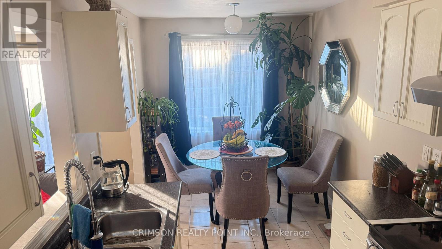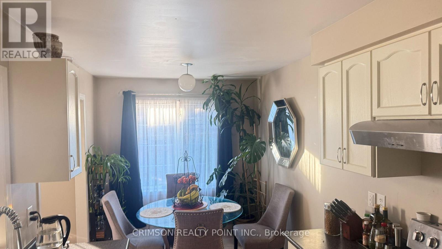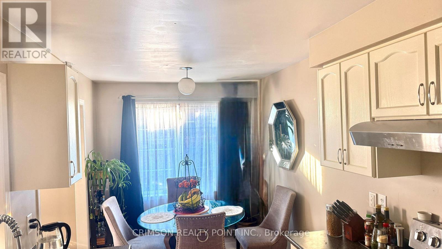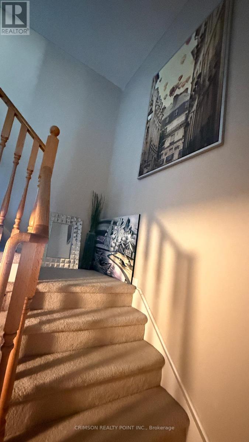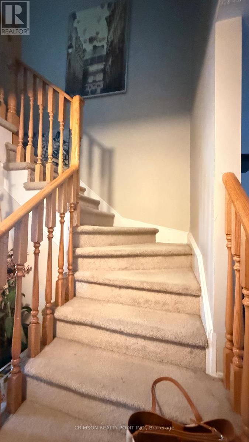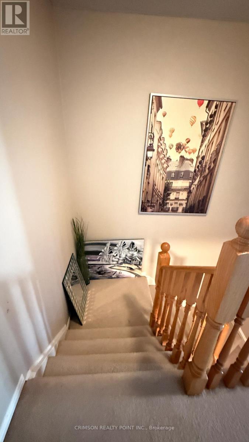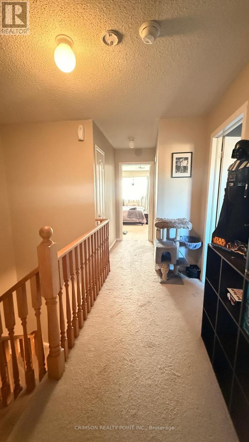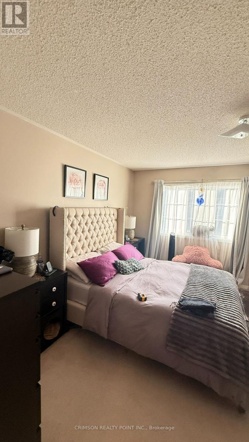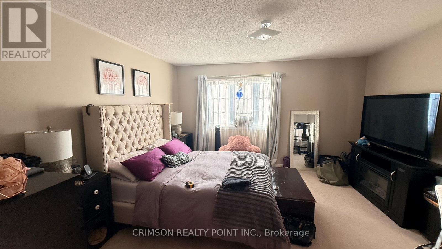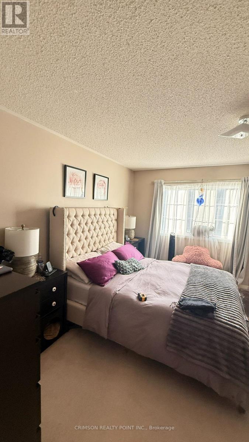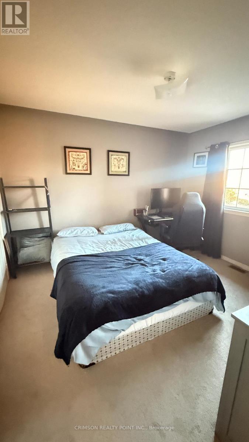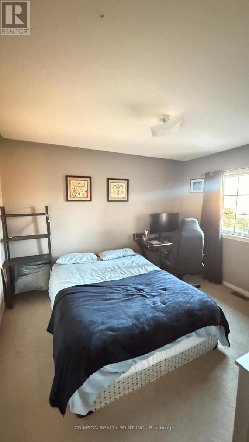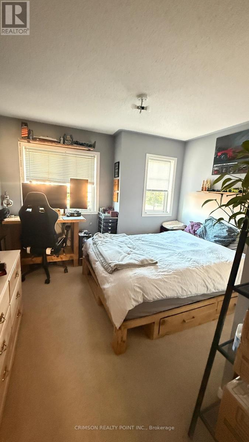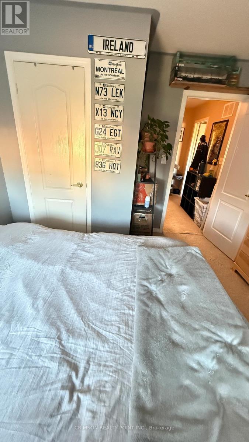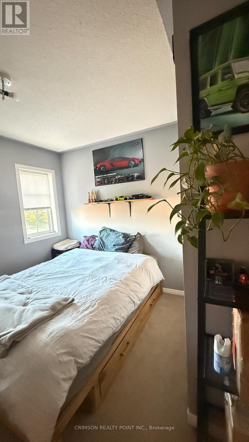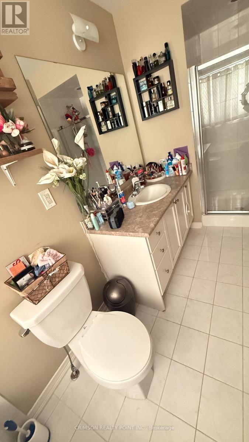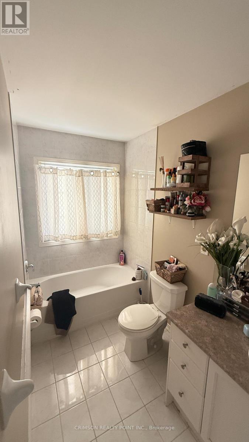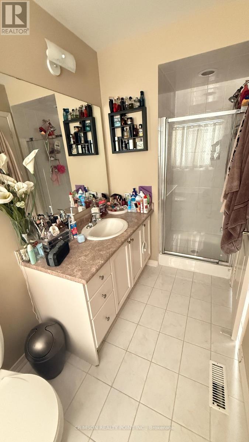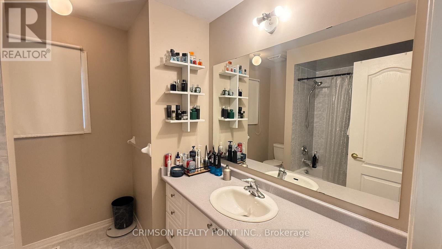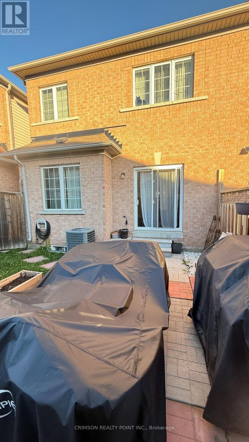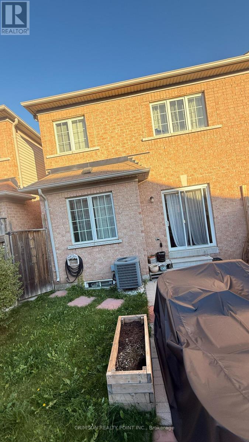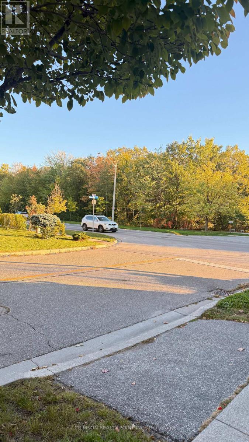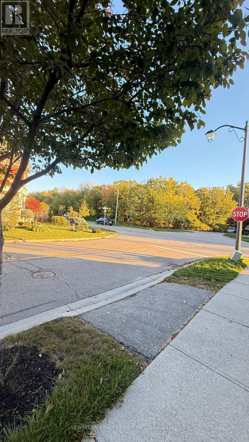1381 Brandon Terrace Milton, Ontario L9T 7R4
3 Bedroom
3 Bathroom
1,500 - 2,000 ft2
Central Air Conditioning
Forced Air
$2,950 Monthly
In Milton's most sought after Dempsey neighborhood, this bright and spacious townhome offers 3 spacious bedrooms and 2.5 baths. Single car garage with one car driveway. Primary bedroom comes with a large closet and a 4pc en-suite. Bright, open concept main floor. Schools, library, community centre, Theatre, Public Transport all within easy access. (id:24801)
Property Details
| MLS® Number | W12470974 |
| Property Type | Single Family |
| Community Name | 1029 - DE Dempsey |
| Amenities Near By | Park, Public Transit, Schools |
| Community Features | School Bus |
| Equipment Type | Water Heater |
| Parking Space Total | 2 |
| Rental Equipment Type | Water Heater |
Building
| Bathroom Total | 3 |
| Bedrooms Above Ground | 3 |
| Bedrooms Total | 3 |
| Appliances | Water Heater, Dishwasher, Dryer, Garage Door Opener, Stove, Washer, Window Coverings, Refrigerator |
| Basement Development | Unfinished |
| Basement Type | N/a (unfinished) |
| Construction Style Attachment | Attached |
| Cooling Type | Central Air Conditioning |
| Exterior Finish | Brick |
| Flooring Type | Ceramic, Carpeted |
| Foundation Type | Concrete |
| Half Bath Total | 1 |
| Heating Fuel | Natural Gas |
| Heating Type | Forced Air |
| Stories Total | 2 |
| Size Interior | 1,500 - 2,000 Ft2 |
| Type | Row / Townhouse |
| Utility Water | Municipal Water |
Parking
| Garage |
Land
| Acreage | No |
| Fence Type | Fenced Yard |
| Land Amenities | Park, Public Transit, Schools |
| Sewer | Sanitary Sewer |
Rooms
| Level | Type | Length | Width | Dimensions |
|---|---|---|---|---|
| Second Level | Primary Bedroom | 4.72 m | 4.21 m | 4.72 m x 4.21 m |
| Second Level | Bedroom 2 | 3.23 m | 3.58 m | 3.23 m x 3.58 m |
| Second Level | Bedroom 3 | 3.65 m | 3.32 m | 3.65 m x 3.32 m |
| Main Level | Foyer | 2.69 m | 2.18 m | 2.69 m x 2.18 m |
| Main Level | Living Room | 6.7 m | 3.23 m | 6.7 m x 3.23 m |
| Main Level | Dining Room | 6.7 m | 3.23 m | 6.7 m x 3.23 m |
| Main Level | Kitchen | 6.25 m | 2.44 m | 6.25 m x 2.44 m |
https://www.realtor.ca/real-estate/29008259/1381-brandon-terrace-milton-de-dempsey-1029-de-dempsey
Contact Us
Contact us for more information
Sarani Wijayawardena
Salesperson
Crimson Realty Point Inc.
55 Lebovic Avenue #c115
Toronto, Ontario M1L 0H2
55 Lebovic Avenue #c115
Toronto, Ontario M1L 0H2
(647) 560-9624


