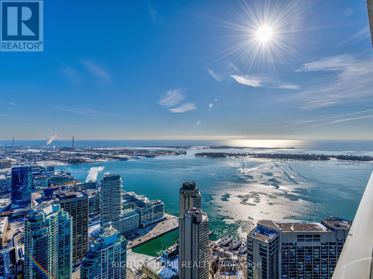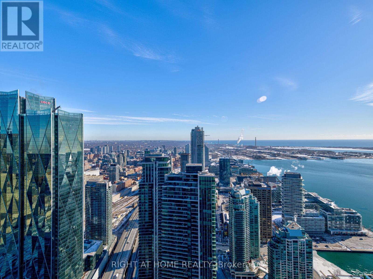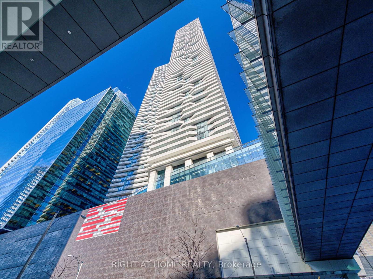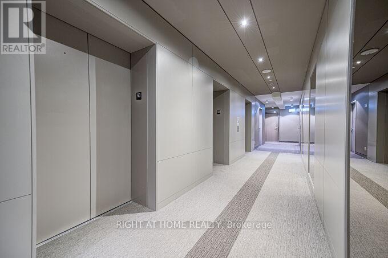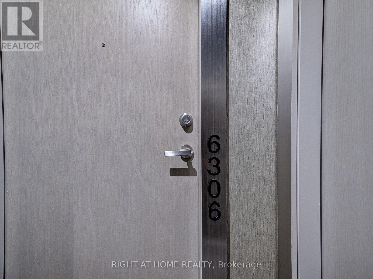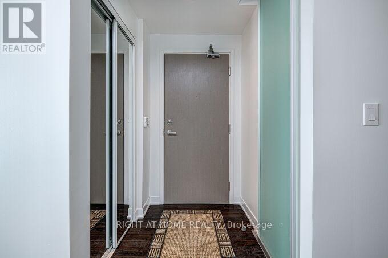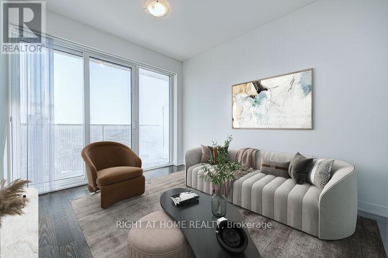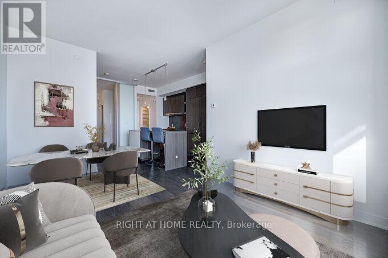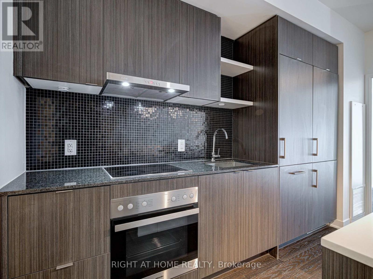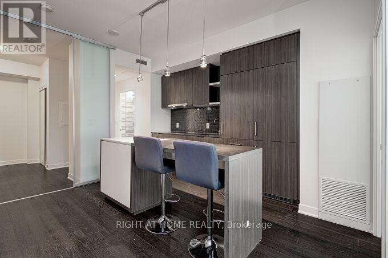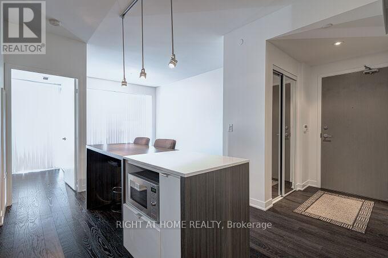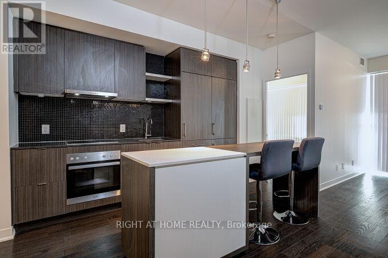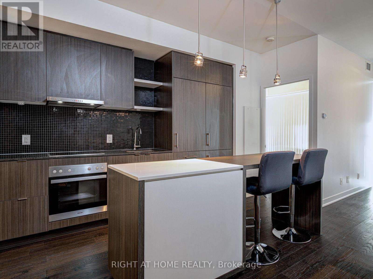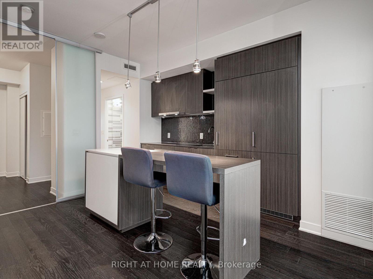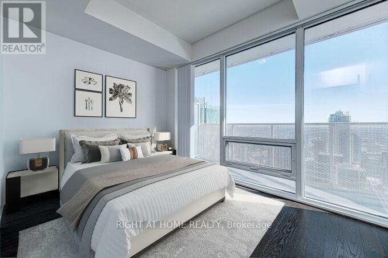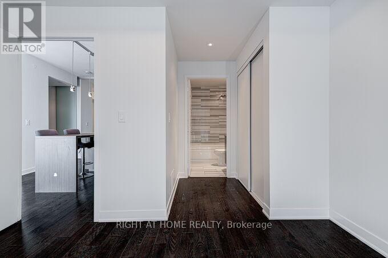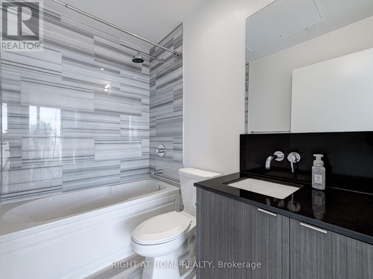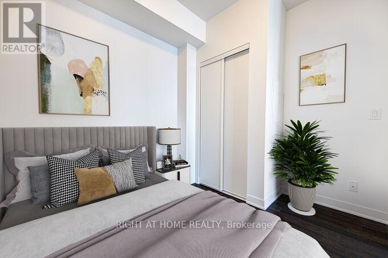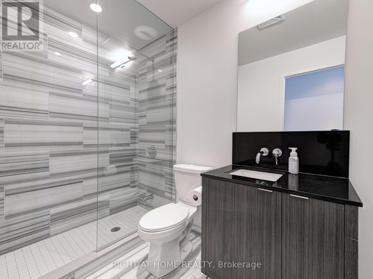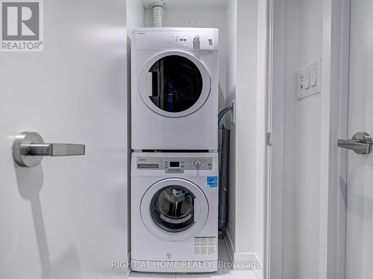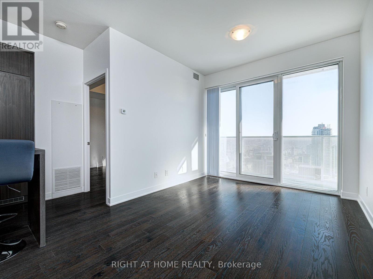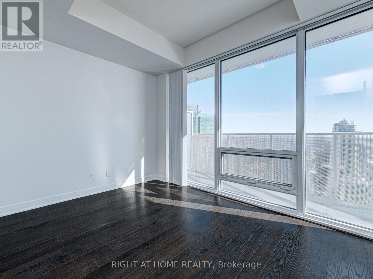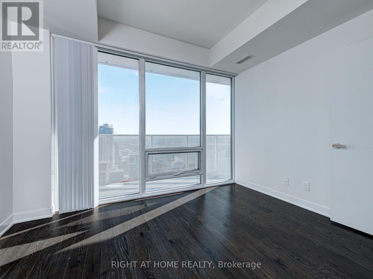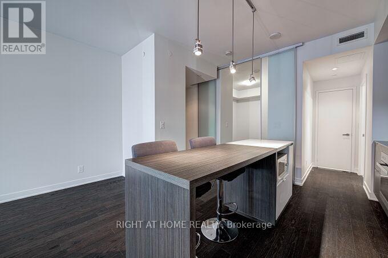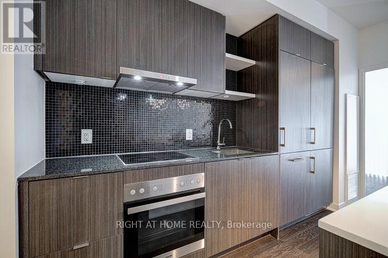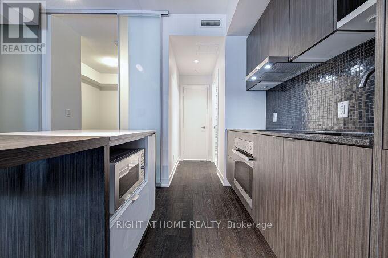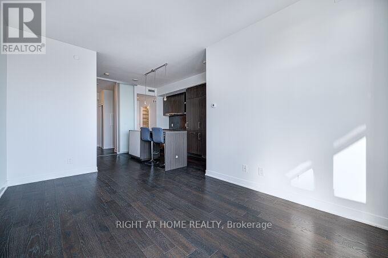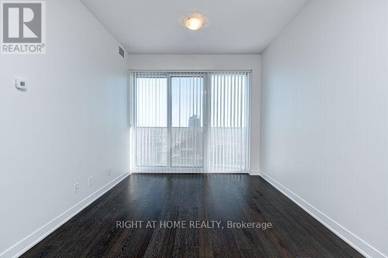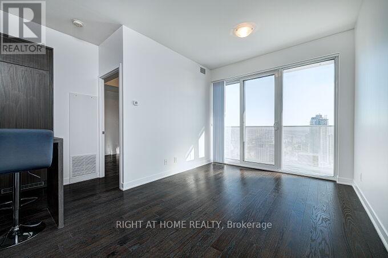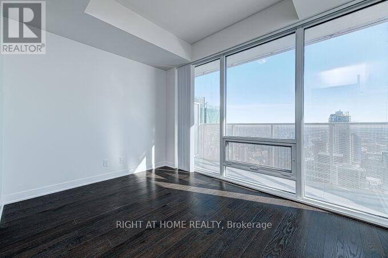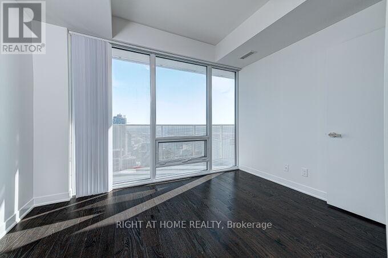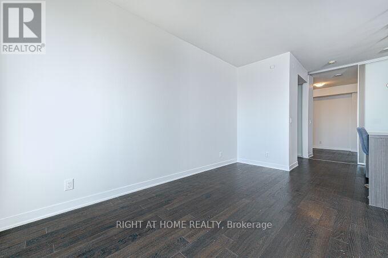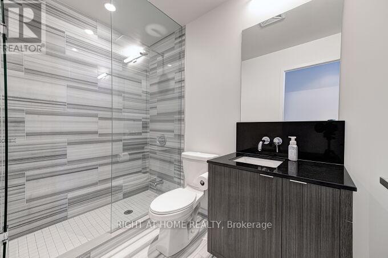6306 - 88 Harbour Street Toronto, Ontario M5J 0C3
$819,000Maintenance, Heat, Parking, Insurance, Water, Common Area Maintenance
$876.10 Monthly
Maintenance, Heat, Parking, Insurance, Water, Common Area Maintenance
$876.10 MonthlyYour Search Ends Here! Experience City Living at Its Finest!Spacious 2-Bedroom, 2-Bathroom Suite (777 Sq. Ft) featuring 9-Ft smooth ceilings, parking & locker, and a rarely offered layout with modern finishes throughout. A welcoming foyer with mirrored closet doors leads to a bright, open-concept living/dining area. Enjoy breathtaking east-facing views of Lake Ontario and the downtown skyline, capturing both the energy of the city and the tranquility of the water.Built by award-winning Menkes Developments, Harbour Plaza Residences epitomize luxury waterfront living. Residents enjoy direct access to the City P.A.T.H., a 24-hour concierge, and a fully equipped fitness centre with free membership for two.Ideally situated in Toronto's vibrant South Core/Waterfront neighbourhood, you are just steps from Union Station, CN Tower, Rogers Centre, Scotiabank Arena, Financial & Entertainment Districts, shops, and fine dining. Whether for personal use or investment, this exceptional suite offers unmatched style, convenience, and value in one of the city's most sought-after addresses. (id:24801)
Property Details
| MLS® Number | C12471009 |
| Property Type | Single Family |
| Community Name | Waterfront Communities C1 |
| Community Features | Pets Allowed With Restrictions |
| Features | Elevator, Balcony, Carpet Free |
| Parking Space Total | 1 |
| View Type | Lake View, City View |
Building
| Bathroom Total | 2 |
| Bedrooms Above Ground | 2 |
| Bedrooms Total | 2 |
| Amenities | Security/concierge, Exercise Centre, Party Room, Storage - Locker |
| Appliances | All, Window Coverings |
| Basement Type | None |
| Cooling Type | Central Air Conditioning |
| Exterior Finish | Concrete |
| Heating Fuel | Other |
| Heating Type | Coil Fan |
| Size Interior | 700 - 799 Ft2 |
| Type | Apartment |
Parking
| Underground | |
| Garage |
Land
| Acreage | No |
Rooms
| Level | Type | Length | Width | Dimensions |
|---|---|---|---|---|
| Flat | Living Room | 6.7 m | 4.77 m | 6.7 m x 4.77 m |
| Flat | Dining Room | 3.35 m | 2.9 m | 3.35 m x 2.9 m |
| Flat | Kitchen | 3.35 m | 2.9 m | 3.35 m x 2.9 m |
| Flat | Primary Bedroom | 3.47 m | 3.6 m | 3.47 m x 3.6 m |
| Flat | Bedroom 2 | 2.16 m | 3.01 m | 2.16 m x 3.01 m |
Contact Us
Contact us for more information
Parinaz Sadeghian Rizi
Salesperson
1550 16th Avenue Bldg B Unit 3 & 4
Richmond Hill, Ontario L4B 3K9
(905) 695-7888
(905) 695-0900


