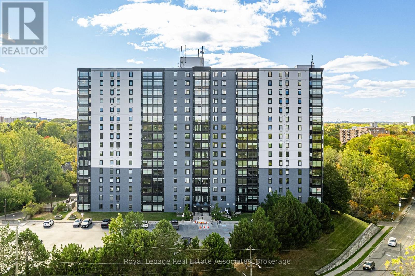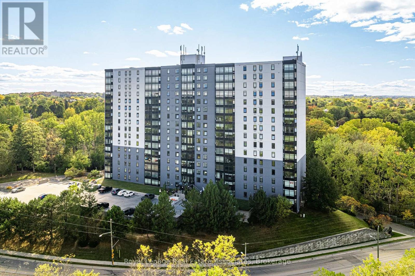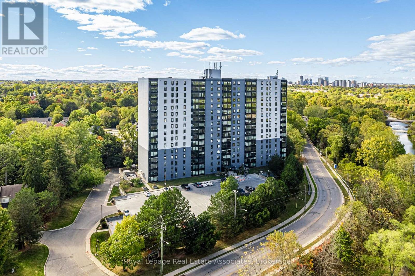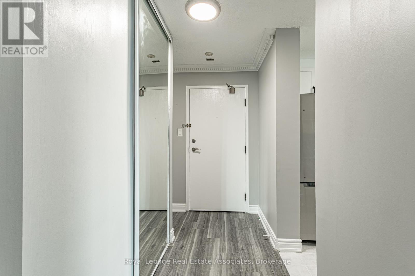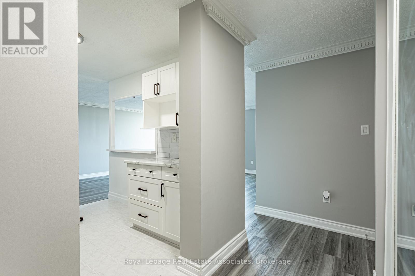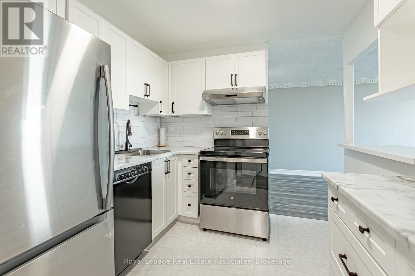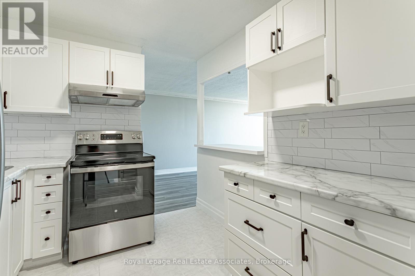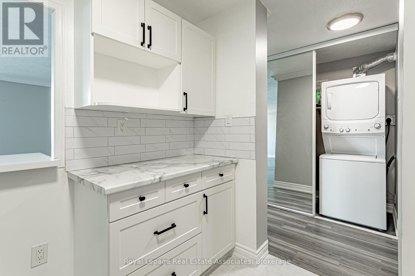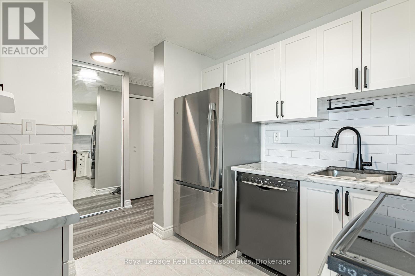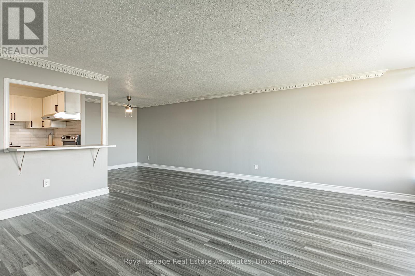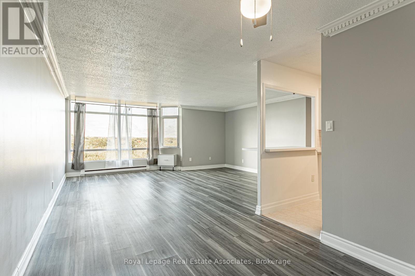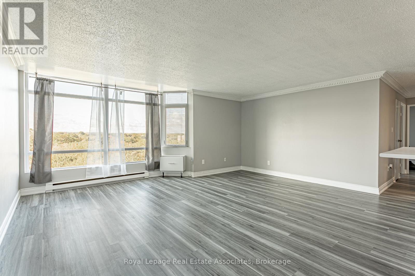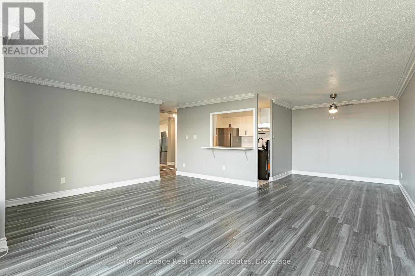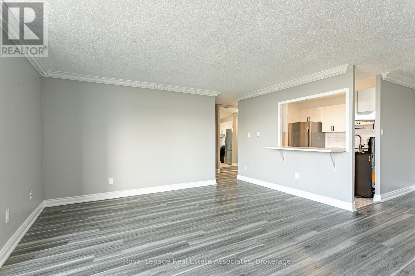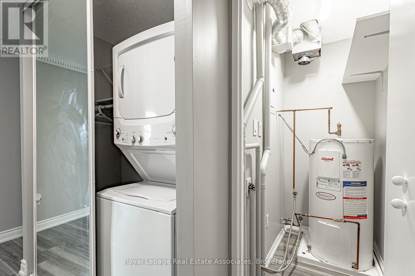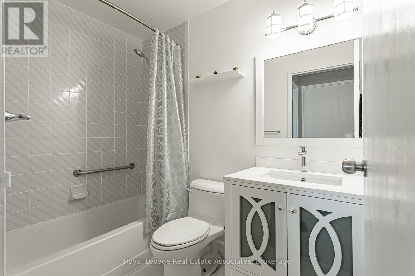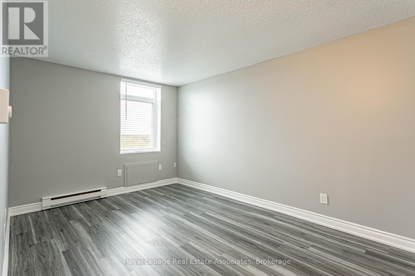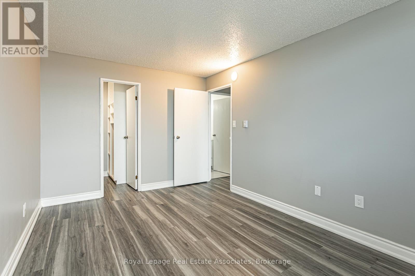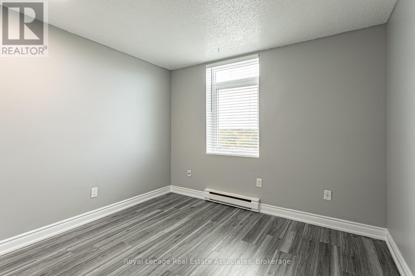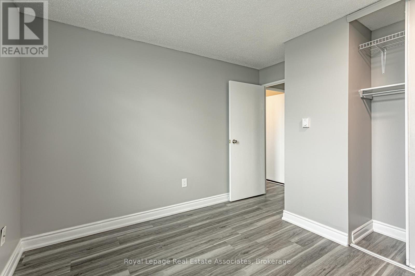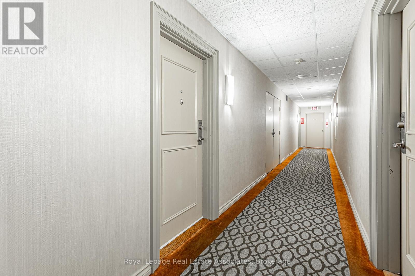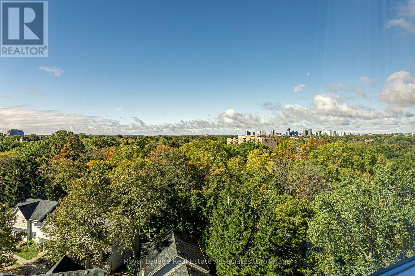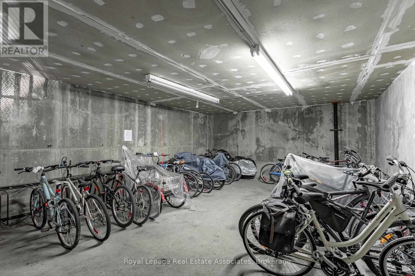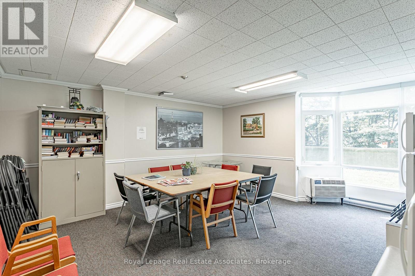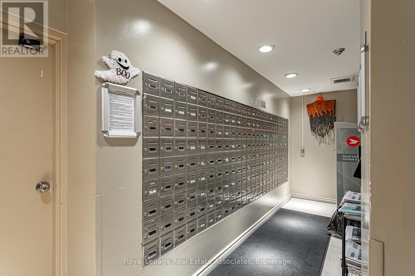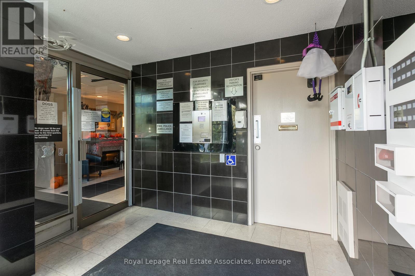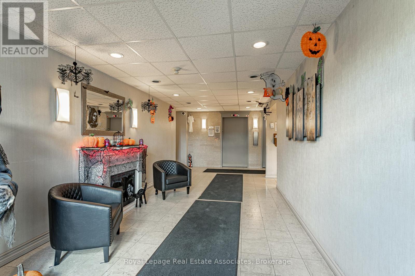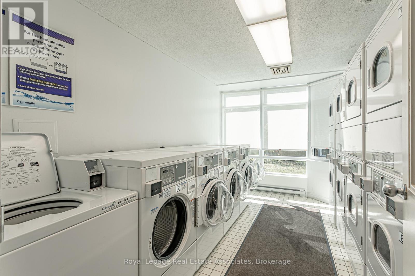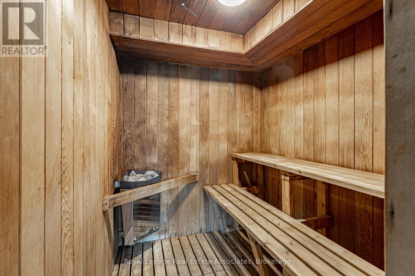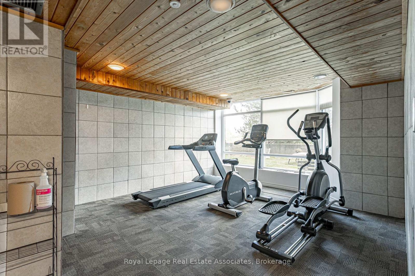903 - 45 Pond Mills Road London South, Ontario N5Z 4W5
$319,900Maintenance, Insurance, Water
$487 Monthly
Maintenance, Insurance, Water
$487 MonthlyGREAT VALUE! One of London's Best Kept Secrets: an attractive, well run, well funded condominium community. NEWLY RENOVATED UNIT. Newer Stainless Steel refrigerator, stove & dishwasher. Strip Vinyl Plank Flooring. Kitchen update; New Shaker Style Cabinet doors, hardware, Bar Countertops; Light Fixtures. Also features in-suite laundry with stacked washer & dryer. Updated Washroom - Modern Vanity, Toilet and Tub. The building has updated welcoming hallways and foyer & Features extra amenities: Exercise room, Sauna, Party room, common BBQ and Patio, Gazebo, beautiful gardens & common Laundry room - for the residents' use. Comes with 1 parking spot & visitor parking available. Non-smoking building. Pets allowed with restrictions. Condo fees are affordable & include water. New windows & refurbished building exterior. Across from the Thames River & the park and also close to LHSC Victoria Campus, downtown, shopping & easy access to major traffic arteries, this apartment has got it all Ready to Move In! (id:24801)
Property Details
| MLS® Number | X12470781 |
| Property Type | Single Family |
| Community Name | South J |
| Amenities Near By | Hospital |
| Community Features | Pets Allowed With Restrictions |
| Parking Space Total | 1 |
| View Type | City View |
Building
| Bathroom Total | 1 |
| Bedrooms Above Ground | 2 |
| Bedrooms Total | 2 |
| Age | 31 To 50 Years |
| Amenities | Exercise Centre, Sauna, Party Room, Visitor Parking |
| Appliances | Blinds, Dishwasher, Dryer, Stove, Washer, Refrigerator |
| Basement Type | None |
| Cooling Type | Wall Unit |
| Exterior Finish | Concrete |
| Foundation Type | Concrete |
| Heating Fuel | Other |
| Heating Type | Baseboard Heaters |
| Size Interior | 900 - 999 Ft2 |
| Type | Apartment |
Parking
| No Garage |
Land
| Acreage | No |
| Land Amenities | Hospital |
| Zoning Description | R9-7, D215, H50 |
Rooms
| Level | Type | Length | Width | Dimensions |
|---|---|---|---|---|
| Main Level | Living Room | 5.48 m | 5.48 m x Measurements not available | |
| Main Level | Dining Room | 2.74 m | 2.74 m | 2.74 m x 2.74 m |
| Main Level | Primary Bedroom | 4.44 m | 3.04 m | 4.44 m x 3.04 m |
| Main Level | Bedroom | 3.14 m | 2.79 m | 3.14 m x 2.79 m |
| Main Level | Laundry Room | Measurements not available | ||
| Main Level | Other | Measurements not available | ||
| Main Level | Kitchen | 2.74 m | 2.74 m | 2.74 m x 2.74 m |
https://www.realtor.ca/real-estate/29007887/903-45-pond-mills-road-london-south-south-j-south-j
Contact Us
Contact us for more information
Berta Monteiro
Salesperson
www.realestatebyberta.ca/
www.facebook.com/berta.monteiro.16/
1 3rd Ave
Orangeville, Ontario L9W 1G8
(905) 812-8123
(905) 812-8155


