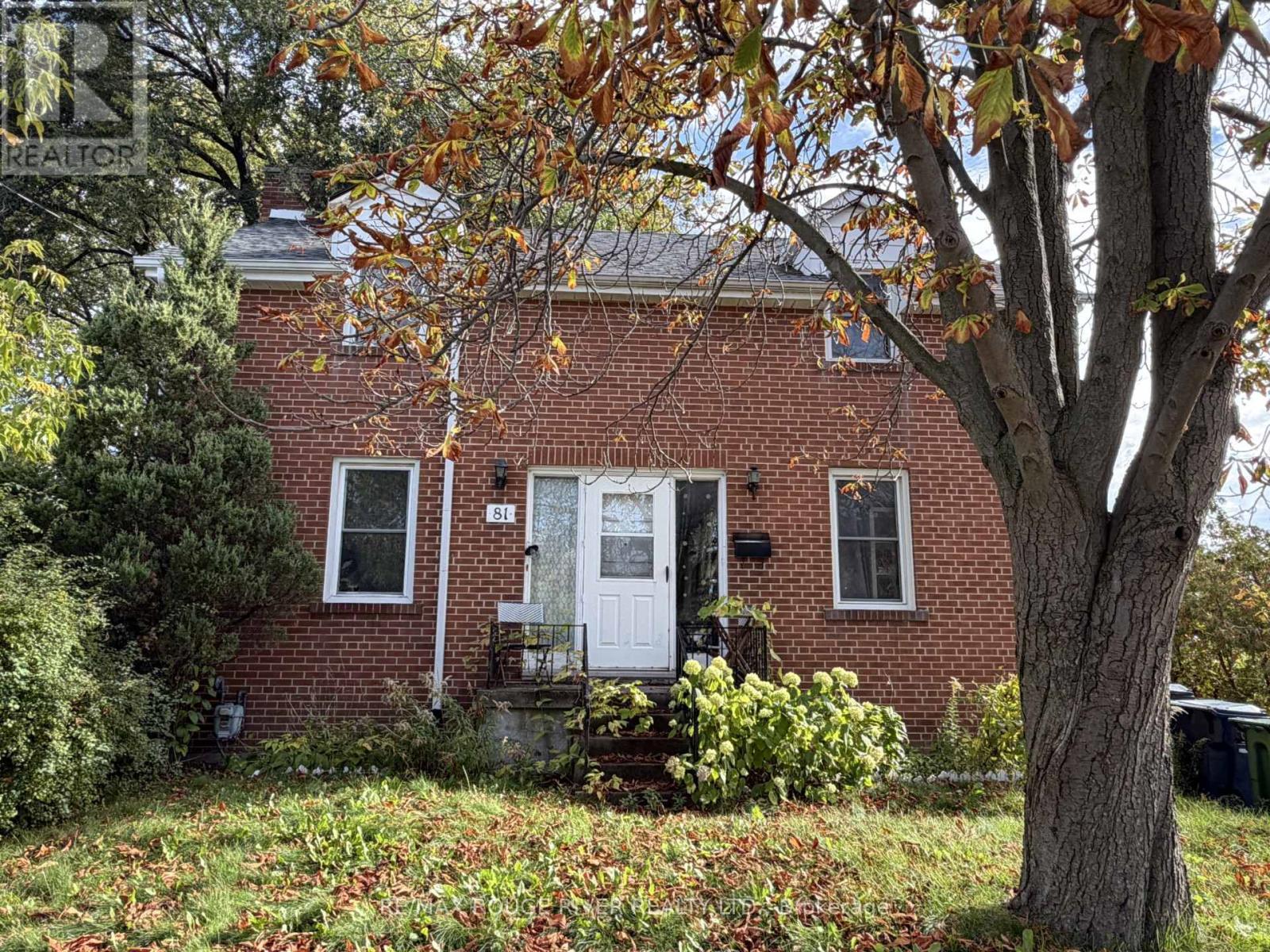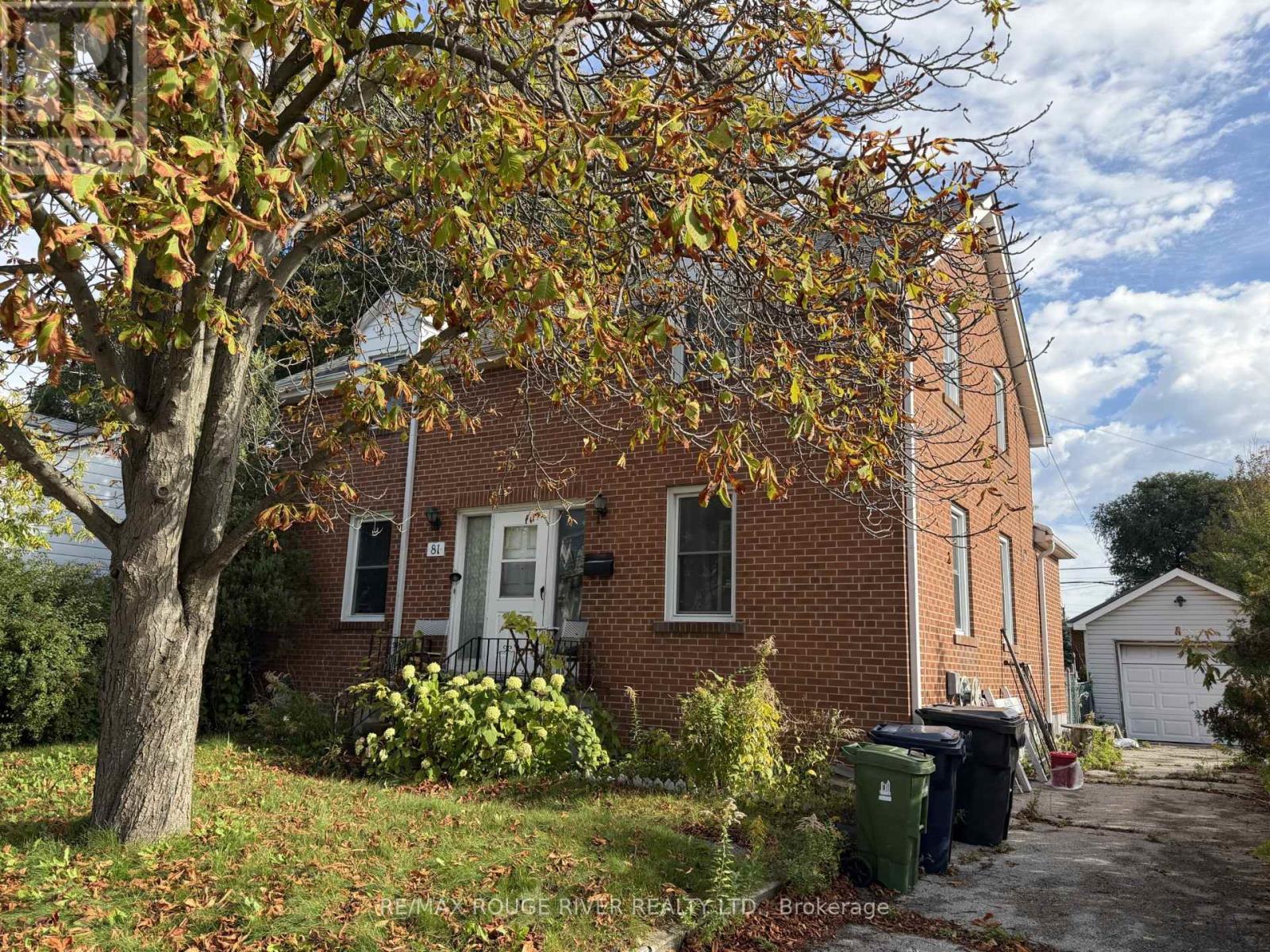81 Westbourne Avenue Toronto, Ontario M1L 2Y6
4 Bedroom
2 Bathroom
1,500 - 2,000 ft2
Central Air Conditioning
Forced Air
$3,250 Monthly
Welcome to 81 Westbourne Ave - a bright, spacious, and beautifully maintained home that's move-in ready! There is a room (main) that can be used as an office or a den and a private backyard perfect for entertaining or relaxing. Conveniently located close to transit, parks, schools, and shopping. A wonderful opportunity in a family-friendly neighbourhood! (id:24801)
Property Details
| MLS® Number | E12470227 |
| Property Type | Single Family |
| Community Name | Clairlea-Birchmount |
| Parking Space Total | 4 |
Building
| Bathroom Total | 2 |
| Bedrooms Above Ground | 4 |
| Bedrooms Total | 4 |
| Basement Development | Finished |
| Basement Type | N/a (finished) |
| Construction Style Attachment | Detached |
| Cooling Type | Central Air Conditioning |
| Exterior Finish | Brick |
| Flooring Type | Ceramic |
| Foundation Type | Concrete |
| Half Bath Total | 1 |
| Heating Fuel | Natural Gas |
| Heating Type | Forced Air |
| Stories Total | 2 |
| Size Interior | 1,500 - 2,000 Ft2 |
| Type | House |
| Utility Water | Municipal Water |
Parking
| No Garage |
Land
| Acreage | No |
| Sewer | Sanitary Sewer |
| Size Depth | 104 Ft |
| Size Frontage | 51 Ft |
| Size Irregular | 51 X 104 Ft |
| Size Total Text | 51 X 104 Ft |
Rooms
| Level | Type | Length | Width | Dimensions |
|---|---|---|---|---|
| Second Level | Bedroom | 4.03 m | 3.5 m | 4.03 m x 3.5 m |
| Second Level | Bedroom 2 | 3.71 m | 3.51 m | 3.71 m x 3.51 m |
| Second Level | Bedroom 3 | 3.1 m | 2.94 m | 3.1 m x 2.94 m |
| Second Level | Bedroom 4 | 3.02 m | 2.94 m | 3.02 m x 2.94 m |
| Main Level | Living Room | 6.7 m | 6.1 m | 6.7 m x 6.1 m |
| Main Level | Dining Room | 6.7 m | 6.1 m | 6.7 m x 6.1 m |
| Main Level | Kitchen | 5.3 m | 2.97 m | 5.3 m x 2.97 m |
| Main Level | Den | 3.89 m | 2.99 m | 3.89 m x 2.99 m |
Contact Us
Contact us for more information
Julia Shanthini Mathan
Broker
realtorjuliamathan/
RE/MAX Rouge River Realty Ltd.
6758 Kingston Road, Unit 1
Toronto, Ontario M1B 1G8
6758 Kingston Road, Unit 1
Toronto, Ontario M1B 1G8
(416) 286-3993
(416) 286-3348
www.remaxrougeriver.com/





