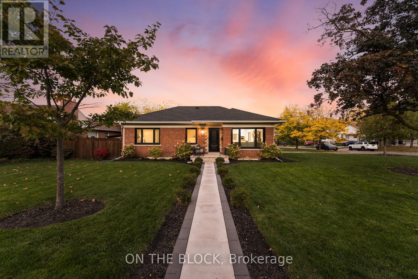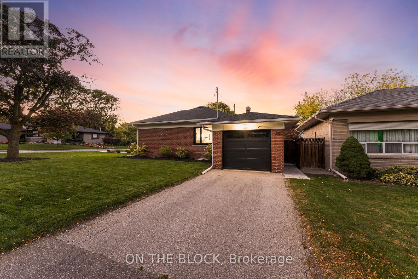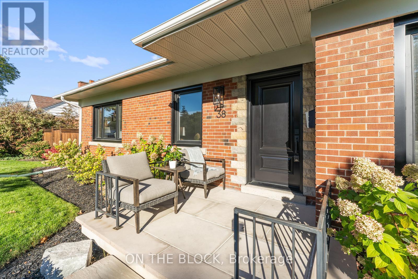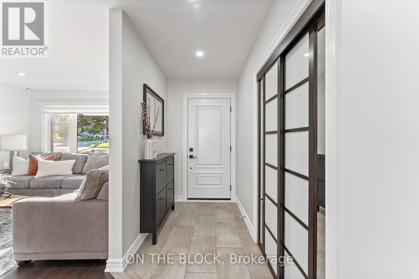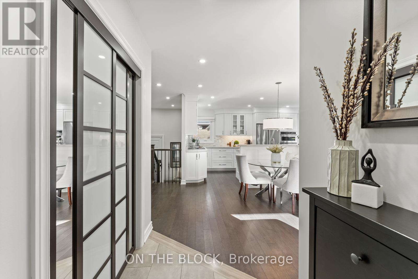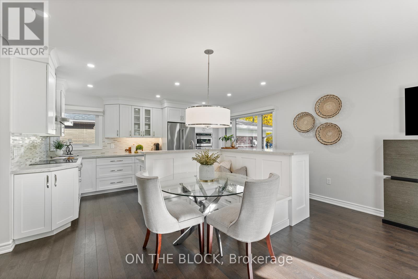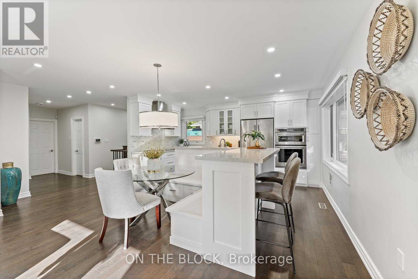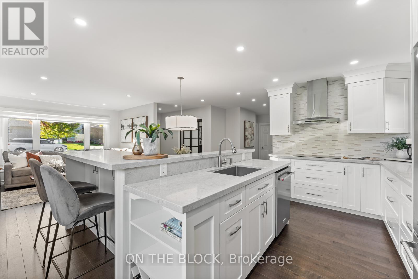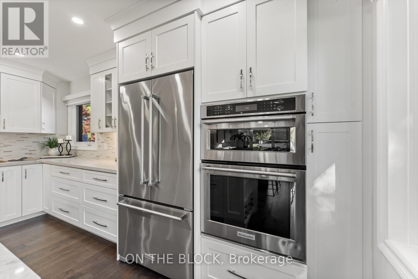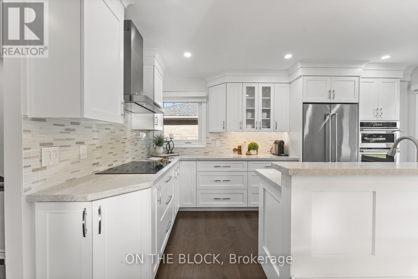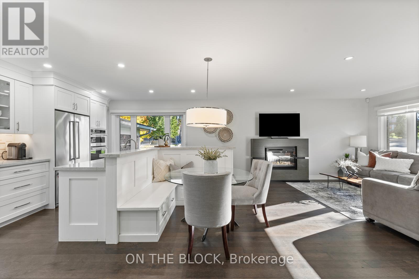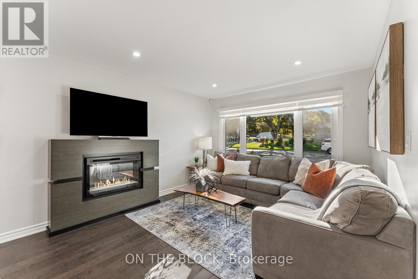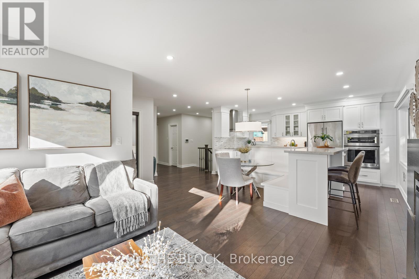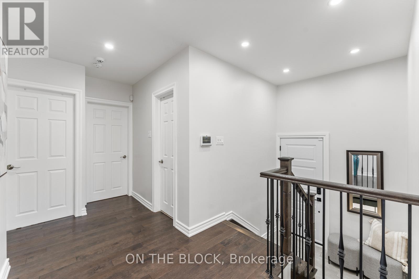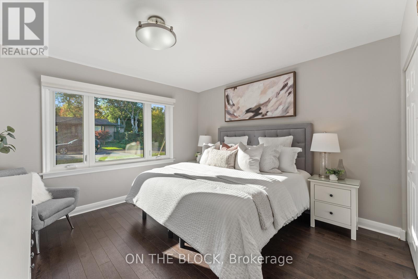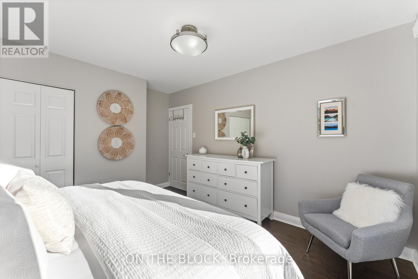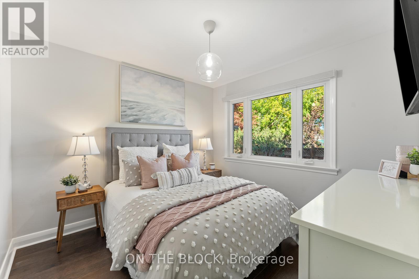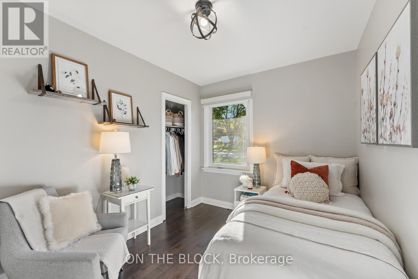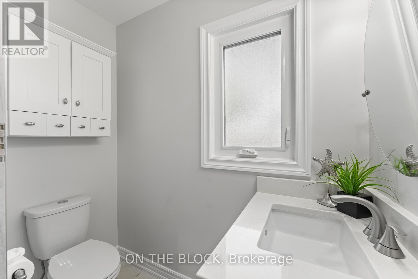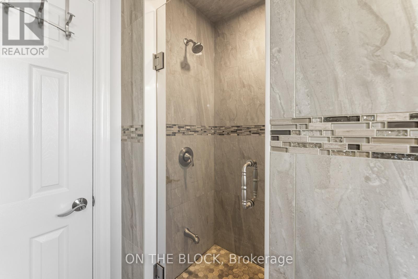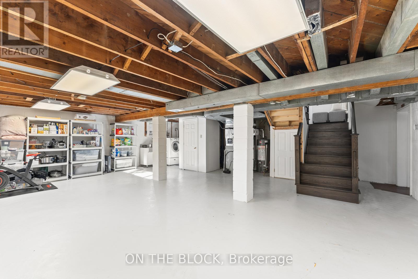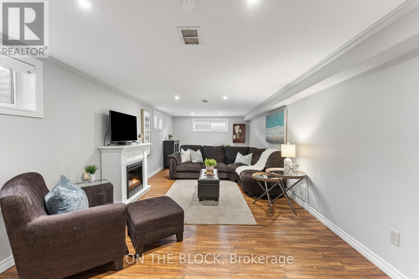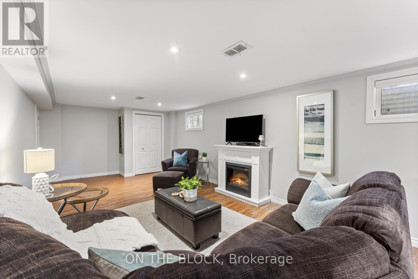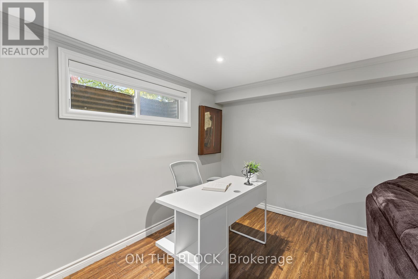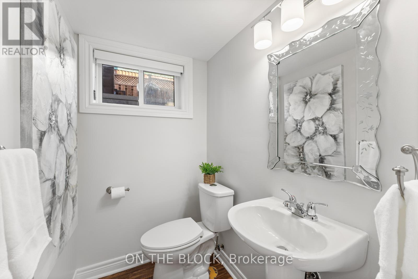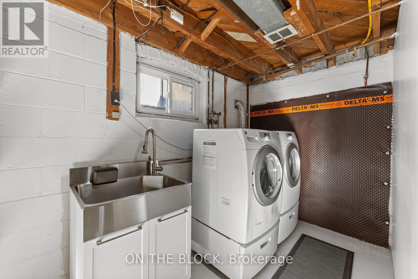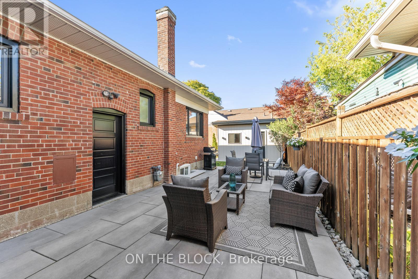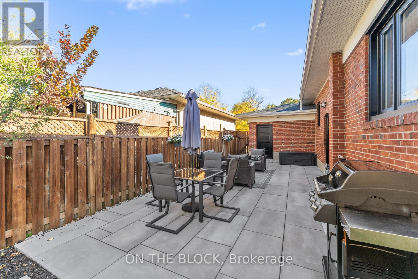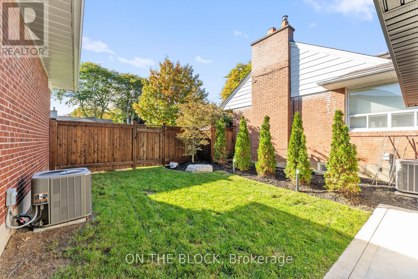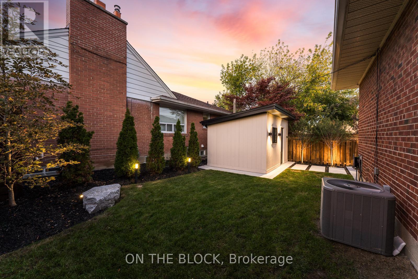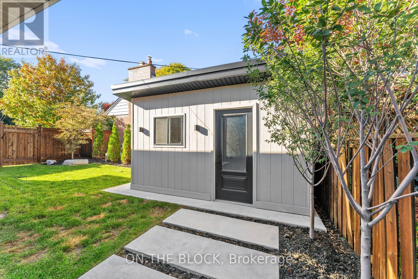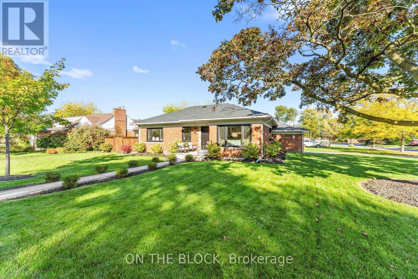38 Lamont Avenue Toronto, Ontario M9N 2K3
$1,228,000
Welcome To 38 Lamont Ave - Where Timeless Craftsmanship Meets Modern Comfort. This Beautifully Maintained Detached Bungalow Sits Proudly On A Sun-Drenched Corner Lot In One Of West Toronto's Most Charming And Established Neighbourhoods. A Home Built To Last, Reimagined With Care. Step Inside To A Warm, Light-Filled Interior Featuring Hardwood Floors, Pot Lights, And A Stunning Custom Kitchen With Caesarstone Quartz Counters, Built-In Ovens, Deep Pantry, Clever Storage Throughout, And A Drop-Down Custom Nook Dining Area. The Bedrooms Are Bright And Serene, With Thoughtful Updates And Quality Finishes. Enjoy New Windows (2024) W/ Duo Shade Window Coverings And Blackout Blinds, Upgraded Electrical, And A Separate Back Entrance To A Partially Finished Basement Completed W/ A Finished Rec Room - Complete With Powder Room, Full Waterproofing, And Ample Potential. The Private Backyard Is A True Retreat, With All-New Landscaping (2024), In-Stone Lighting, A New Patio & Porch, And A Brand New Powered Shed (2024) - Perfect For Summer Evenings Under The Trees. With A New A/C (2024), Roof (2016), Apco Air Purifier, And ADT Security System, Every Detail Has Been Tended To. A Solid, Beautifully Cared-For Home In A Quiet, Family-Friendly Community Close To Great Schools, Parks, Transit, Go Station And Major Highways - Crafted With Pride, Ready For Its Next Story To Begin. (id:24801)
Property Details
| MLS® Number | W12469911 |
| Property Type | Single Family |
| Community Name | Humberlea-Pelmo Park W4 |
| Amenities Near By | Park, Public Transit, Schools |
| Community Features | Community Centre |
| Equipment Type | Water Heater |
| Features | Carpet Free, Sump Pump |
| Parking Space Total | 3 |
| Rental Equipment Type | Water Heater |
| Structure | Patio(s), Shed |
Building
| Bathroom Total | 2 |
| Bedrooms Above Ground | 3 |
| Bedrooms Total | 3 |
| Age | 51 To 99 Years |
| Appliances | Oven - Built-in, Dishwasher, Freezer, Microwave, Oven, Hood Fan, Stove, Window Coverings |
| Architectural Style | Bungalow |
| Basement Development | Partially Finished |
| Basement Features | Separate Entrance |
| Basement Type | N/a (partially Finished), N/a |
| Construction Style Attachment | Detached |
| Cooling Type | Central Air Conditioning |
| Exterior Finish | Brick |
| Fire Protection | Alarm System, Security System |
| Flooring Type | Hardwood, Tile, Vinyl |
| Foundation Type | Concrete |
| Half Bath Total | 1 |
| Heating Fuel | Natural Gas |
| Heating Type | Forced Air |
| Stories Total | 1 |
| Size Interior | 1,100 - 1,500 Ft2 |
| Type | House |
| Utility Water | Municipal Water |
Parking
| Attached Garage | |
| Garage |
Land
| Acreage | No |
| Land Amenities | Park, Public Transit, Schools |
| Landscape Features | Landscaped |
| Sewer | Sanitary Sewer |
| Size Depth | 100 Ft |
| Size Frontage | 57 Ft ,3 In |
| Size Irregular | 57.3 X 100 Ft |
| Size Total Text | 57.3 X 100 Ft |
| Surface Water | River/stream |
Rooms
| Level | Type | Length | Width | Dimensions |
|---|---|---|---|---|
| Basement | Recreational, Games Room | 8.37 m | 3.52 m | 8.37 m x 3.52 m |
| Basement | Bathroom | 1.65 m | 1.24 m | 1.65 m x 1.24 m |
| Main Level | Family Room | 3.54 m | 2.57 m | 3.54 m x 2.57 m |
| Main Level | Kitchen | 4.85 m | 4.52 m | 4.85 m x 4.52 m |
| Main Level | Bathroom | 2.33 m | 2.06 m | 2.33 m x 2.06 m |
| Main Level | Primary Bedroom | 3.81 m | 3.73 m | 3.81 m x 3.73 m |
| Main Level | Bedroom 2 | 3.2 m | 3.17 m | 3.2 m x 3.17 m |
| Main Level | Bedroom 3 | 3.46 m | 2.56 m | 3.46 m x 2.56 m |
Contact Us
Contact us for more information
Natasha Pereira
Salesperson
(647) 330-6196
8611 Weston Rd #31
Woodbridge, Ontario L4L 9P1
(416) 843-7407
HTTP://www.getontheblock.com
www.facebook.com/getontheblock/
www.linkedin.com/company-beta/22306241/
twitter.com/getontheblock


