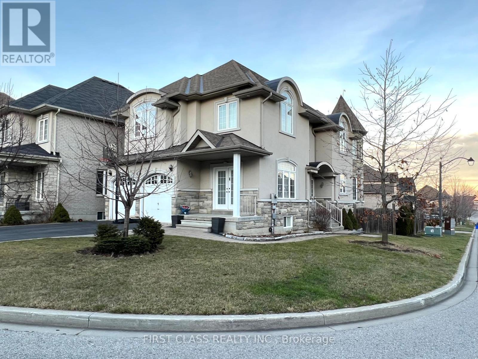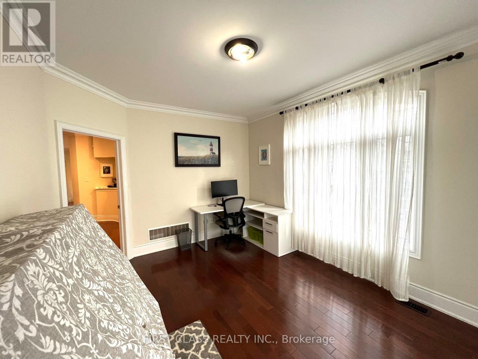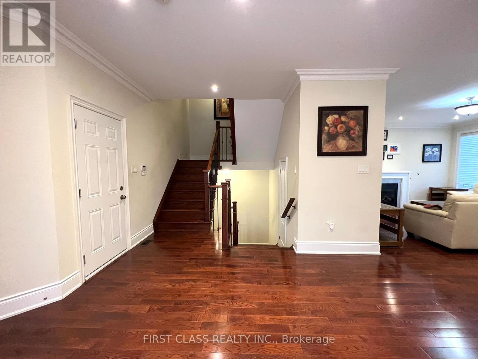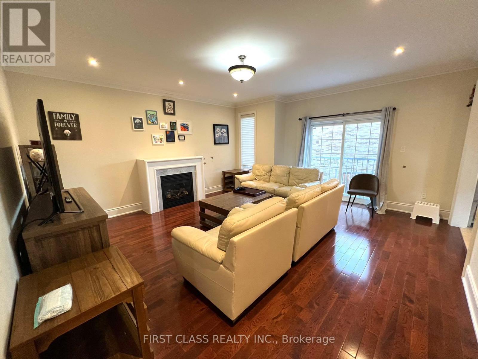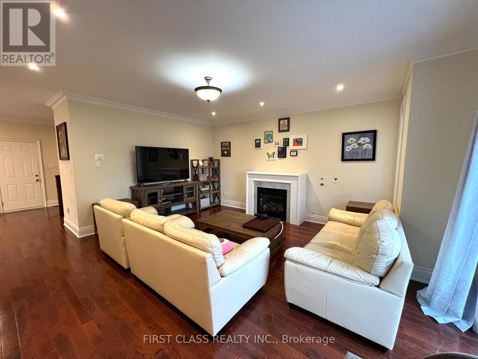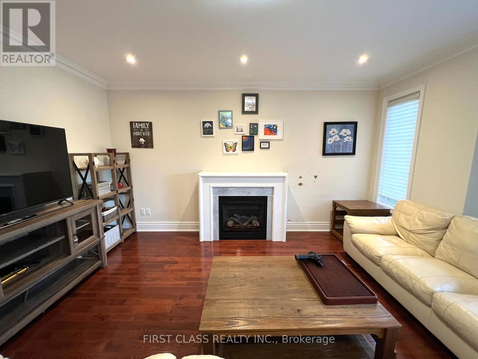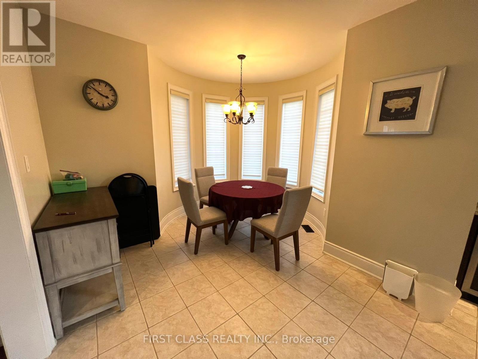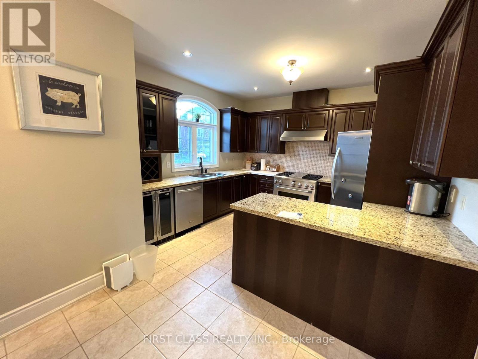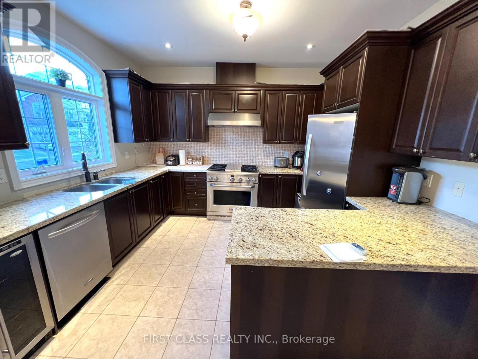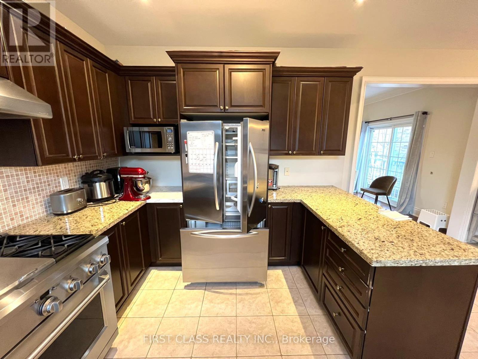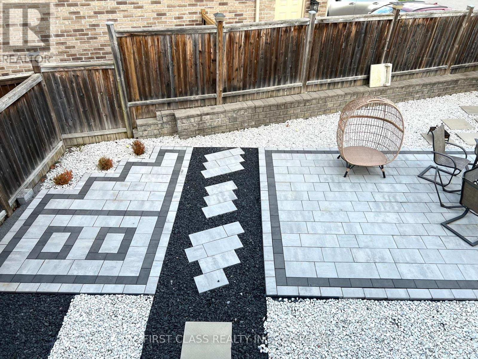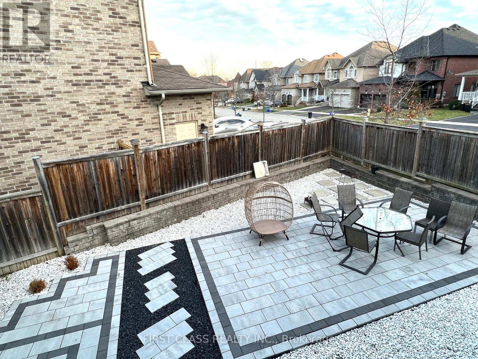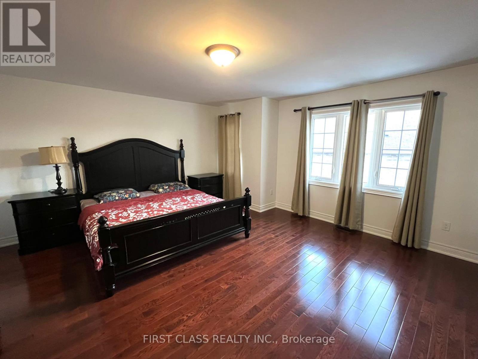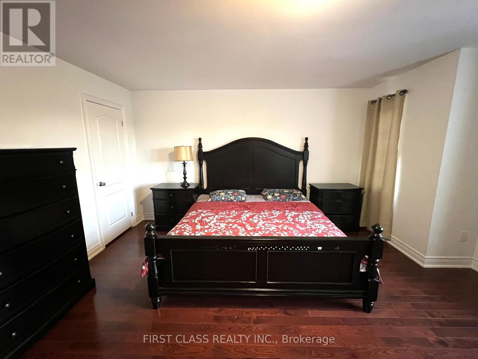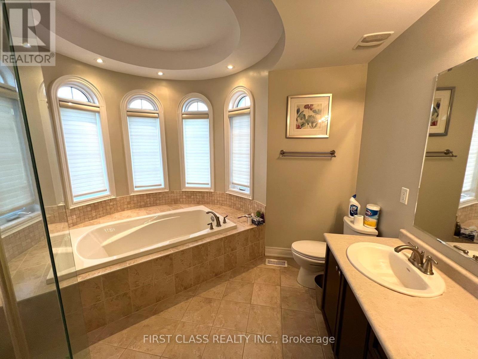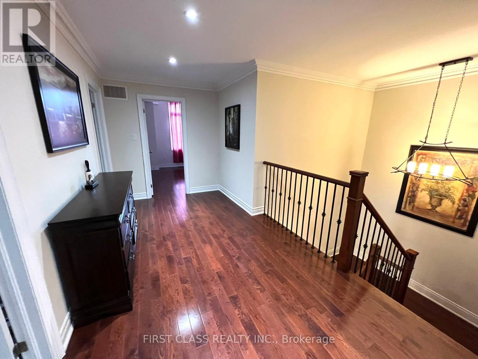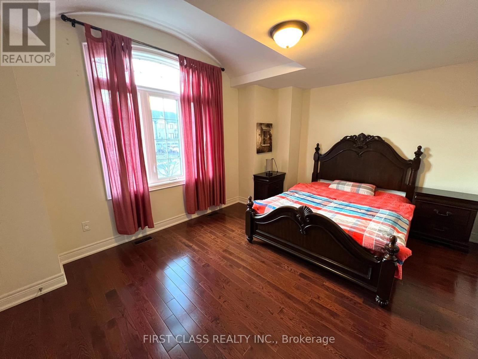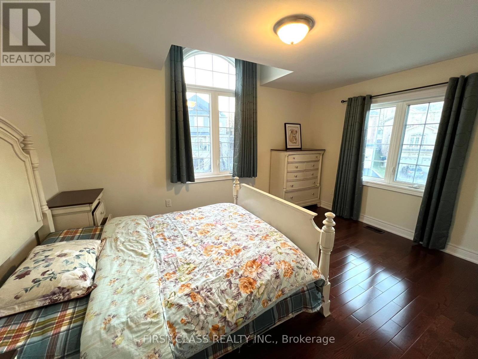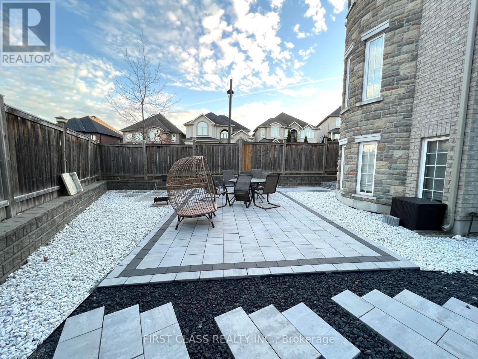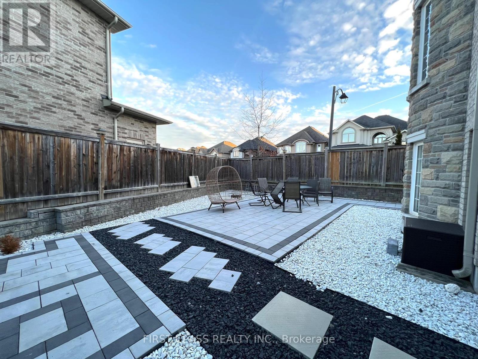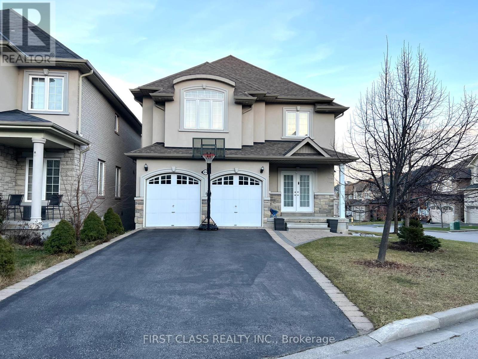826 Wingarden Crescent Pickering, Ontario L1V 0C2
4 Bedroom
4 Bathroom
3,000 - 3,500 ft2
Fireplace
Central Air Conditioning
Forced Air
$4,000 Monthly
Beautiful Custom Built Executive Four Bedroom Home In One Of The Best Areas Of Pickering. Sun Filled Corner Lot. Large Windows. Don't Miss This One! Available Immediately For A One Year Term. Also Could Be Leased Fully Furnished If Needed. Close To Everything, Shopping, Go Train, Restaurants, Parks, Schools. (id:24801)
Property Details
| MLS® Number | E12470128 |
| Property Type | Single Family |
| Community Name | Dunbarton |
| Parking Space Total | 6 |
Building
| Bathroom Total | 4 |
| Bedrooms Above Ground | 4 |
| Bedrooms Total | 4 |
| Age | New Building |
| Appliances | Alarm System, Central Vacuum, Dryer, Range, Washer |
| Basement Development | Unfinished |
| Basement Features | Walk Out |
| Basement Type | N/a (unfinished), N/a |
| Construction Style Attachment | Detached |
| Cooling Type | Central Air Conditioning |
| Exterior Finish | Brick, Stone |
| Fireplace Present | Yes |
| Flooring Type | Hardwood |
| Foundation Type | Concrete |
| Half Bath Total | 2 |
| Heating Fuel | Natural Gas |
| Heating Type | Forced Air |
| Stories Total | 2 |
| Size Interior | 3,000 - 3,500 Ft2 |
| Type | House |
| Utility Water | Municipal Water |
Parking
| Attached Garage | |
| Garage |
Land
| Acreage | No |
| Sewer | Sanitary Sewer |
| Size Frontage | 47 Ft ,6 In |
| Size Irregular | 47.5 Ft ; Corner |
| Size Total Text | 47.5 Ft ; Corner |
Rooms
| Level | Type | Length | Width | Dimensions |
|---|---|---|---|---|
| Second Level | Laundry Room | 1.65 m | 2.44 m | 1.65 m x 2.44 m |
| Second Level | Primary Bedroom | 4.85 m | 4.91 m | 4.85 m x 4.91 m |
| Second Level | Bedroom 2 | 3.66 m | 4.58 m | 3.66 m x 4.58 m |
| Second Level | Bedroom 3 | 3.5 m | 4.42 m | 3.5 m x 4.42 m |
| Second Level | Bedroom 4 | 3.41 m | 3.5 m | 3.41 m x 3.5 m |
| Main Level | Kitchen | 3.68 m | 3.5 m | 3.68 m x 3.5 m |
| Main Level | Dining Room | 3.04 m | 3.04 m | 3.04 m x 3.04 m |
| Main Level | Family Room | 4.9 m | 5.1 m | 4.9 m x 5.1 m |
| Main Level | Office | 4.41 m | 3.35 m | 4.41 m x 3.35 m |
Utilities
| Cable | Available |
| Electricity | Installed |
| Sewer | Installed |
https://www.realtor.ca/real-estate/29006543/826-wingarden-crescent-pickering-dunbarton-dunbarton
Contact Us
Contact us for more information
Bobby Gan
Broker
(416) 834-2161
First Class Realty Inc.
7481 Woodbine Ave #203
Markham, Ontario L3R 2W1
7481 Woodbine Ave #203
Markham, Ontario L3R 2W1
(905) 604-1010
(905) 604-1111
www.firstclassrealty.ca/


