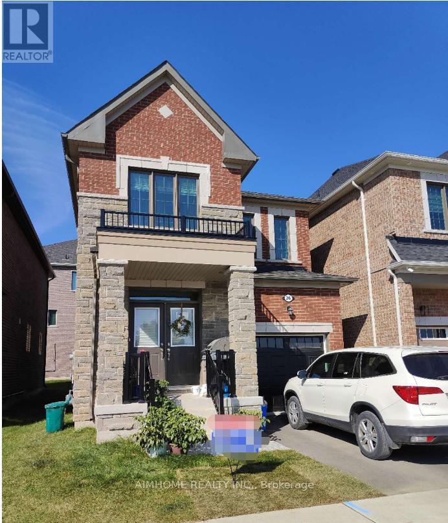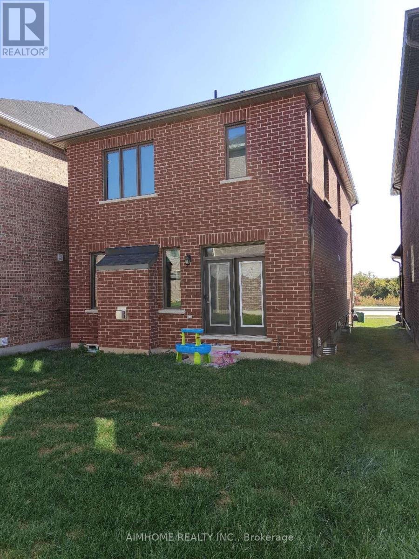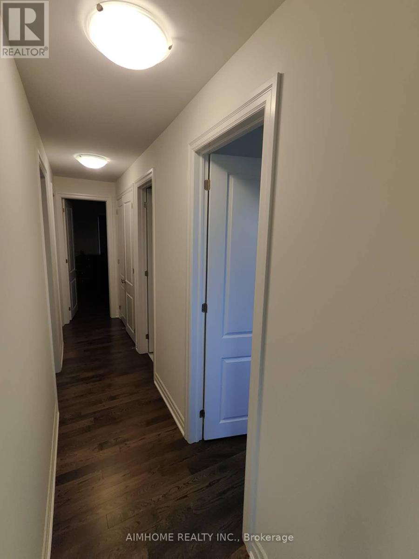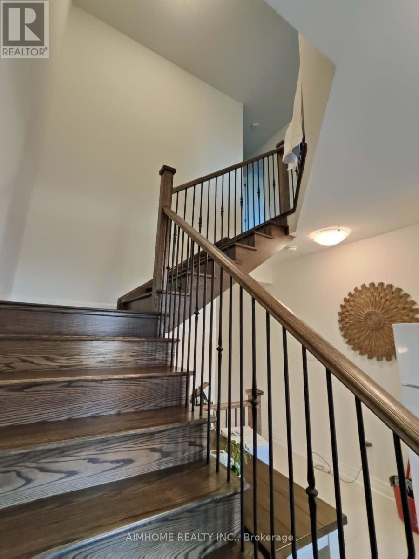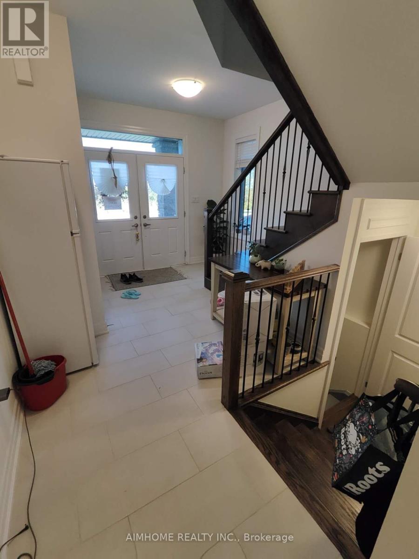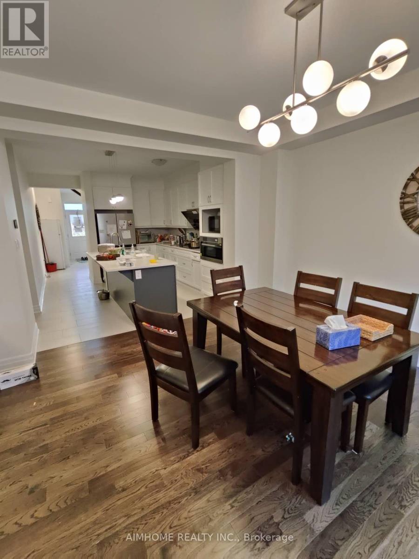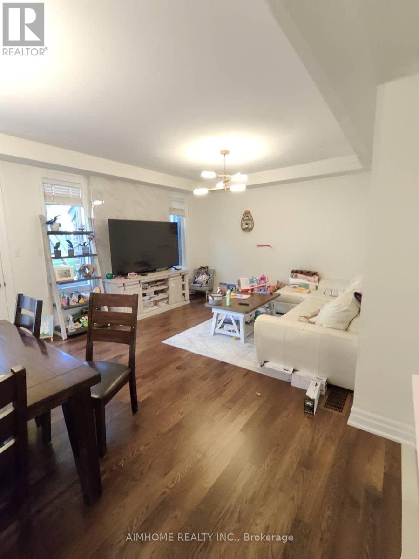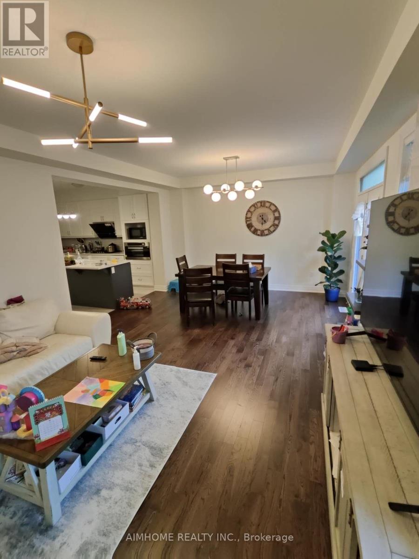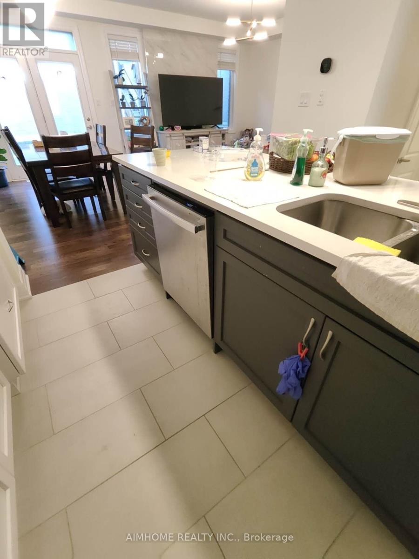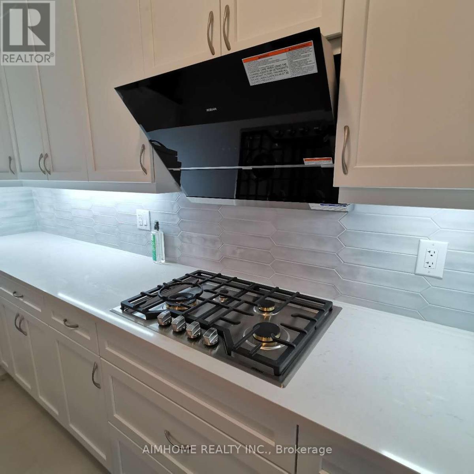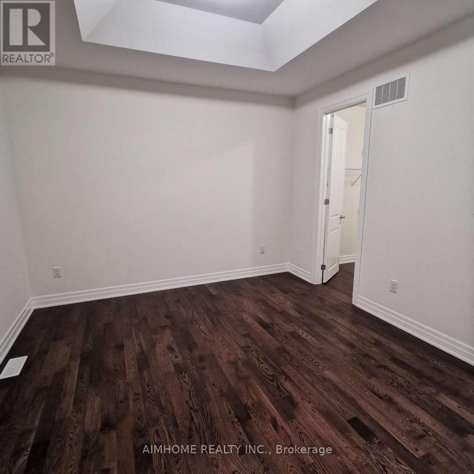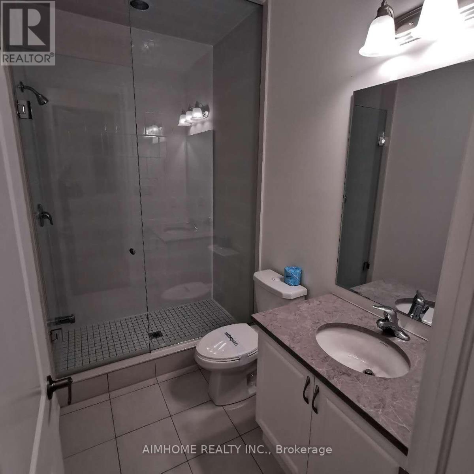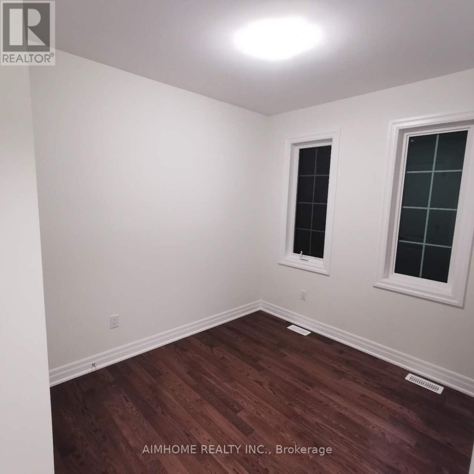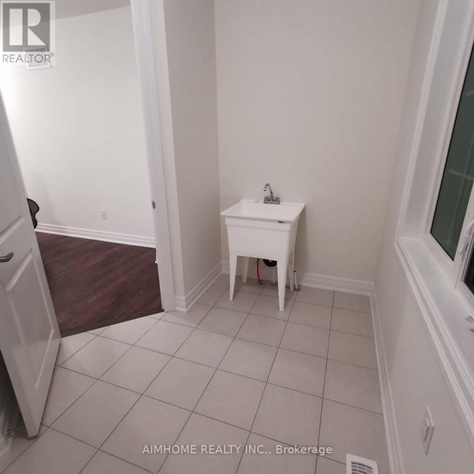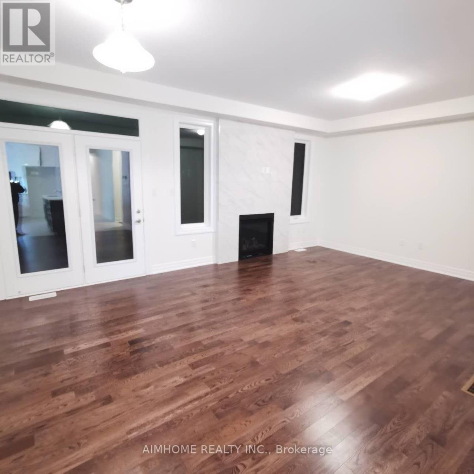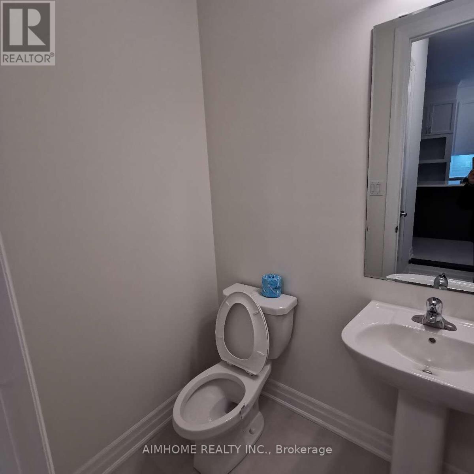26 Navitas Crescent Markham, Ontario L6C 3K6
4 Bedroom
3 Bathroom
1,500 - 2,000 ft2
Fireplace
Central Air Conditioning, Air Exchanger
Forced Air
$3,600 Monthly
Location location location! Brand new luxury detached energy star geo-exchange sustainable smart home with lots of natural light open conceptlayout, 4 bed, 3 bath. Hardwood thru/out oakstairs/w iron rod pickets. Double entry door, custom gourmet kitchen with b/i s/s app & under mountsink.. Minutes to hwy 404. Close to top ranked schools, shopping centre, costco, home depot, supermarkets, garage has electric car receptacle installed. (id:24801)
Property Details
| MLS® Number | N12470542 |
| Property Type | Single Family |
| Community Name | Victoria Square |
| Parking Space Total | 2 |
Building
| Bathroom Total | 3 |
| Bedrooms Above Ground | 4 |
| Bedrooms Total | 4 |
| Age | 0 To 5 Years |
| Appliances | Dishwasher, Dryer, Garage Door Opener, Stove, Washer, Window Coverings, Refrigerator |
| Basement Type | Full |
| Construction Style Attachment | Detached |
| Cooling Type | Central Air Conditioning, Air Exchanger |
| Exterior Finish | Brick |
| Fireplace Present | Yes |
| Flooring Type | Hardwood, Ceramic |
| Foundation Type | Concrete |
| Half Bath Total | 1 |
| Heating Fuel | Geo Thermal |
| Heating Type | Forced Air |
| Stories Total | 2 |
| Size Interior | 1,500 - 2,000 Ft2 |
| Type | House |
| Utility Water | Municipal Water |
Parking
| Attached Garage | |
| Garage |
Land
| Acreage | No |
| Sewer | Sanitary Sewer |
Rooms
| Level | Type | Length | Width | Dimensions |
|---|---|---|---|---|
| Second Level | Primary Bedroom | 3.86 m | 3.66 m | 3.86 m x 3.66 m |
| Second Level | Bedroom 2 | 3.15 m | 2.74 m | 3.15 m x 2.74 m |
| Second Level | Bedroom 3 | 3.13 m | 2.74 m | 3.13 m x 2.74 m |
| Second Level | Bedroom 4 | 3.13 m | 2.74 m | 3.13 m x 2.74 m |
| Main Level | Dining Room | 3.48 m | 3.45 m | 3.48 m x 3.45 m |
| Main Level | Living Room | 3.48 m | 3.45 m | 3.48 m x 3.45 m |
| Main Level | Great Room | 4.98 m | 3.66 m | 4.98 m x 3.66 m |
| Main Level | Kitchen | 4.17 m | 3.05 m | 4.17 m x 3.05 m |
Contact Us
Contact us for more information
Cheng Gui He
Salesperson
Aimhome Realty Inc.
(416) 490-0880
(416) 490-8850
www.aimhomerealty.ca/


