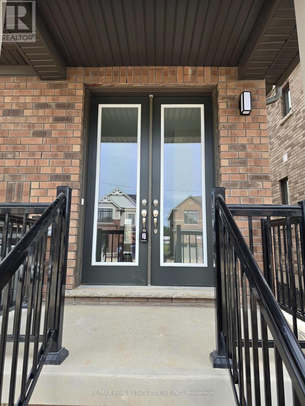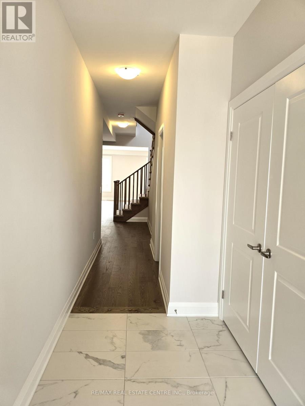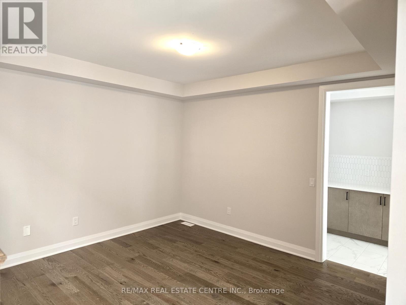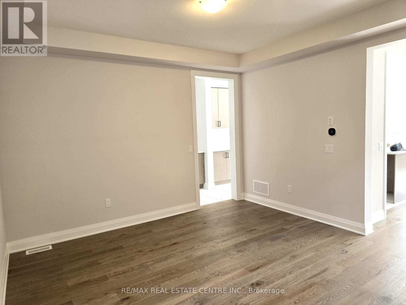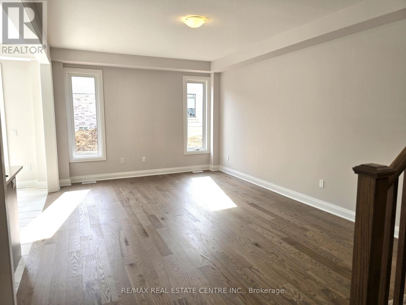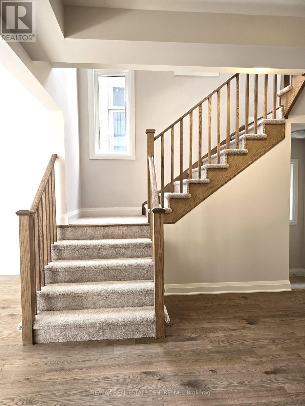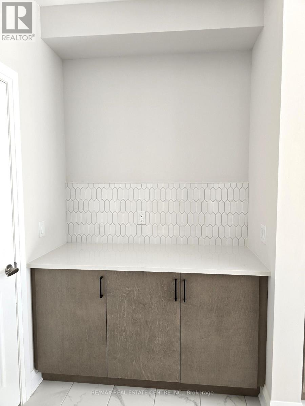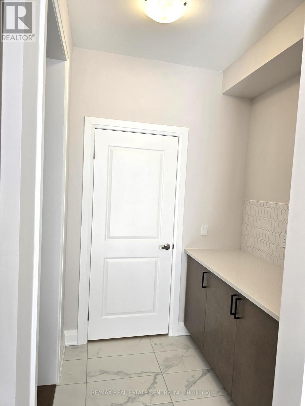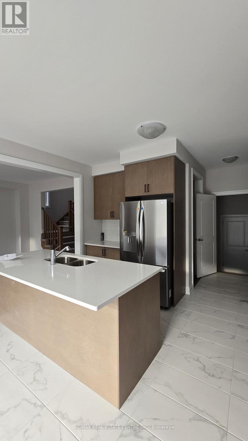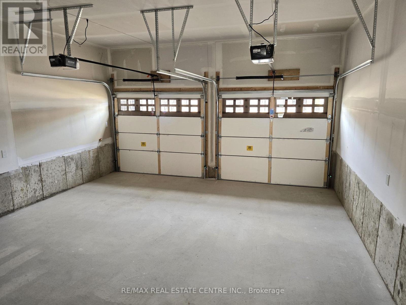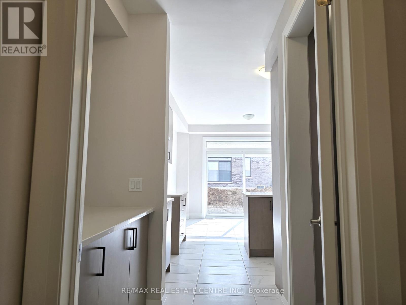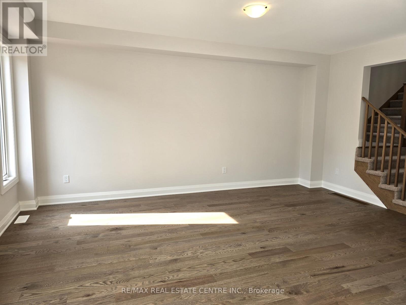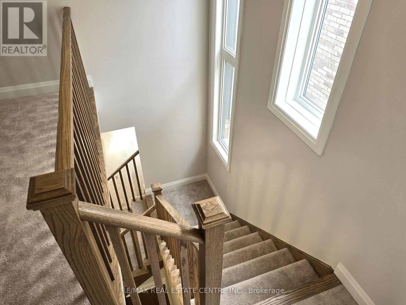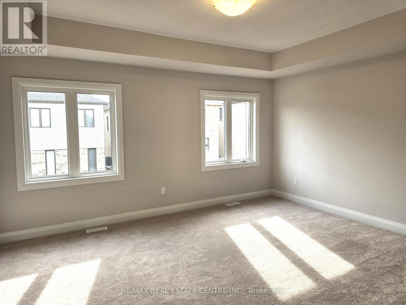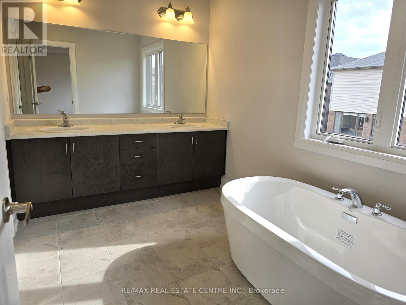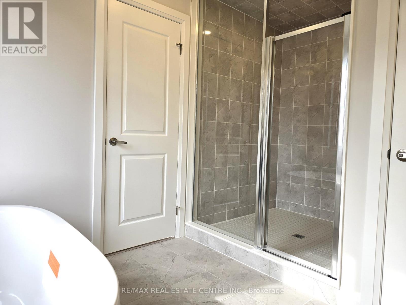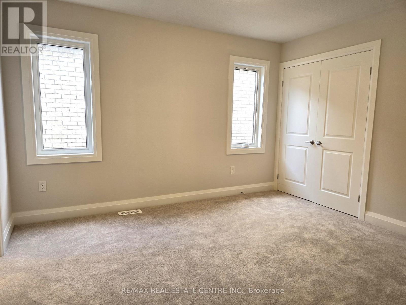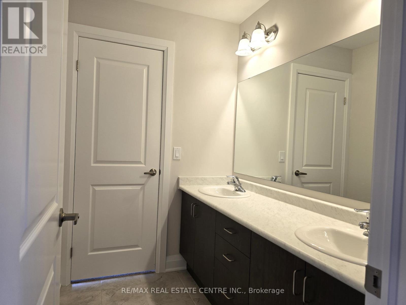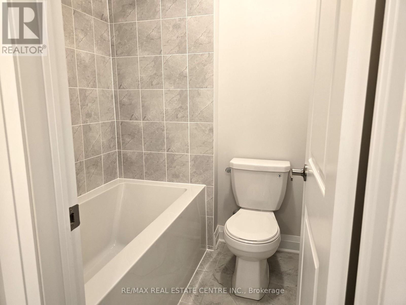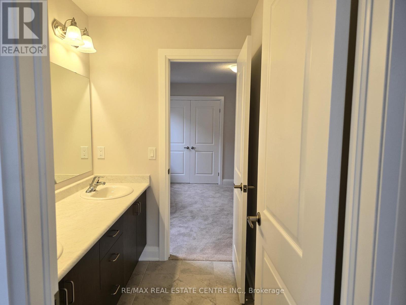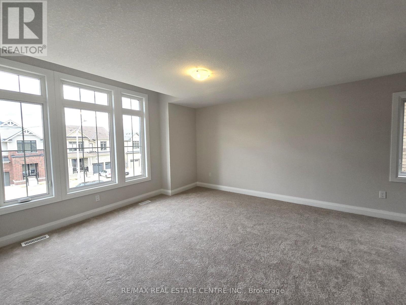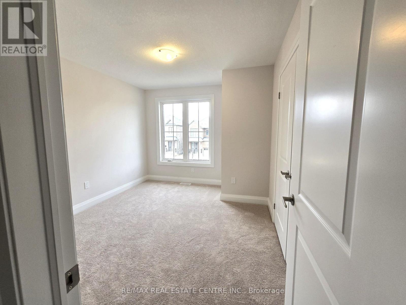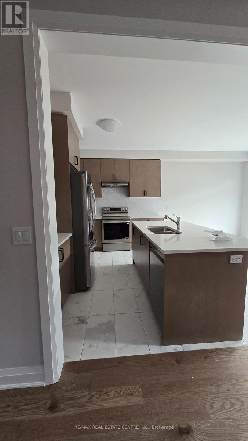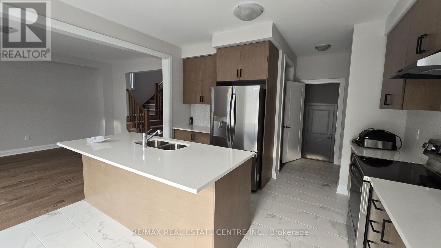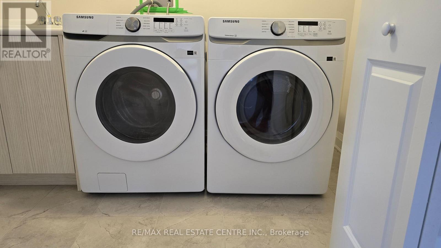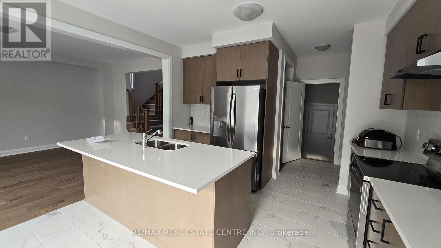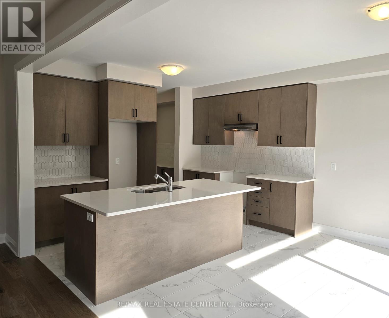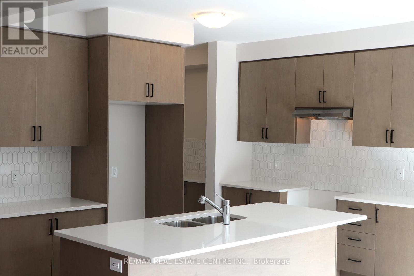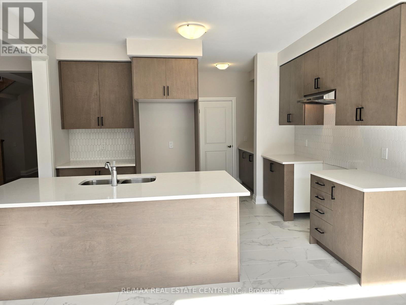34 Mary Watson Street North Dumfries, Ontario N0B 1E0
$2,999 Monthly
WELCOME TO 34 MARY WATSON ST, Luxury living in AYR, 1 year old, with a grand front double door entry leading to a 9-foot ceiling on main floor, super-clean interior boasting high-end finishes, two primary bedrooms, upper level 3 full bathroom, quartz countertops, sun-filled rooms, a cozy family room with open concept, modern roll-up window blinds, a sleek kitchen with central island, hardwood on main floor, garage door openers with remotes, a primary bedroom with jacuzzi tub & 6-piece ensuite , an upper-level separate laundry room and move-in-ready perfection! (id:24801)
Property Details
| MLS® Number | X12470139 |
| Property Type | Single Family |
| Equipment Type | Water Heater |
| Parking Space Total | 4 |
| Rental Equipment Type | Water Heater |
Building
| Bathroom Total | 4 |
| Bedrooms Above Ground | 4 |
| Bedrooms Total | 4 |
| Age | New Building |
| Appliances | Garage Door Opener Remote(s), Blinds, Garage Door Opener |
| Basement Development | Unfinished |
| Basement Type | N/a (unfinished) |
| Construction Style Attachment | Detached |
| Cooling Type | Central Air Conditioning |
| Exterior Finish | Brick, Vinyl Siding |
| Flooring Type | Hardwood, Ceramic, Carpeted |
| Foundation Type | Poured Concrete |
| Half Bath Total | 1 |
| Heating Fuel | Natural Gas |
| Heating Type | Forced Air |
| Stories Total | 2 |
| Size Interior | 2,500 - 3,000 Ft2 |
| Type | House |
| Utility Water | Municipal Water |
Parking
| Garage |
Land
| Acreage | No |
| Sewer | Sanitary Sewer |
| Size Depth | 106 Ft |
| Size Frontage | 36 Ft |
| Size Irregular | 36 X 106 Ft |
| Size Total Text | 36 X 106 Ft |
Rooms
| Level | Type | Length | Width | Dimensions |
|---|---|---|---|---|
| Second Level | Primary Bedroom | 4.87 m | 3.96 m | 4.87 m x 3.96 m |
| Second Level | Bedroom 2 | 3.47 m | 3.81 m | 3.47 m x 3.81 m |
| Second Level | Bedroom 3 | 4.11 m | 4.06 m | 4.11 m x 4.06 m |
| Second Level | Bedroom 4 | 3.86 m | 3.17 m | 3.86 m x 3.17 m |
| Main Level | Living Room | 5.63 m | 3.96 m | 5.63 m x 3.96 m |
| Main Level | Dining Room | 5.63 m | 3.96 m | 5.63 m x 3.96 m |
| Main Level | Family Room | 4.8 m | 3.96 m | 4.8 m x 3.96 m |
| Main Level | Kitchen | 3.96 m | 2.74 m | 3.96 m x 2.74 m |
| Main Level | Eating Area | 3.96 m | 2.89 m | 3.96 m x 2.89 m |
https://www.realtor.ca/real-estate/29006584/34-mary-watson-street-north-dumfries
Contact Us
Contact us for more information
Surjit Kharod
Broker
(647) 299-9922
www.surjitkharod.com/
www.facebook.com/surjitkharod
twitter.com/skharod7
linkedin.com/skharod7@hotmail.com
2 County Court Blvd. Ste 150
Brampton, Ontario L6W 3W8
(905) 456-1177
(905) 456-1107
www.remaxcentre.ca/



