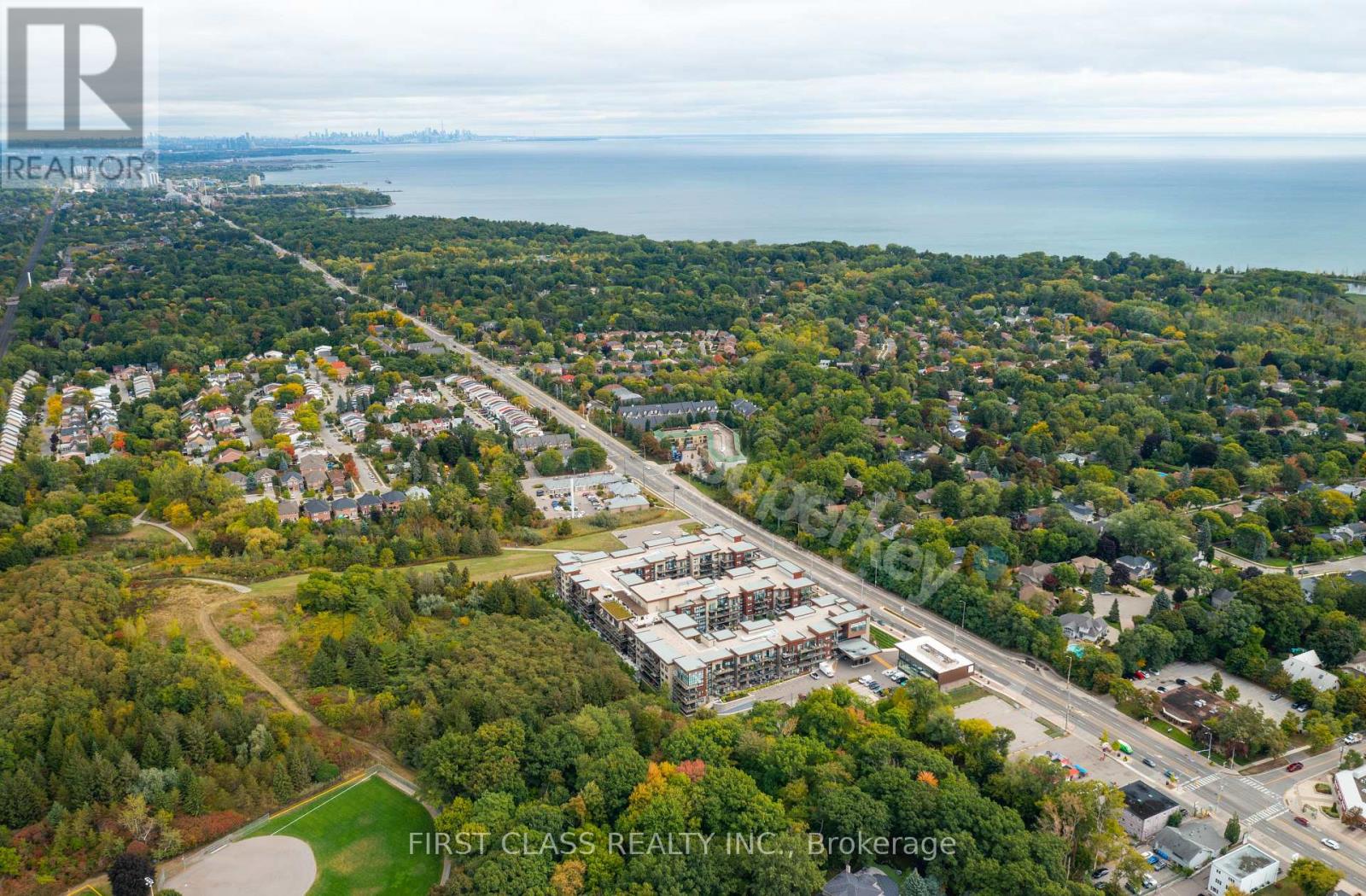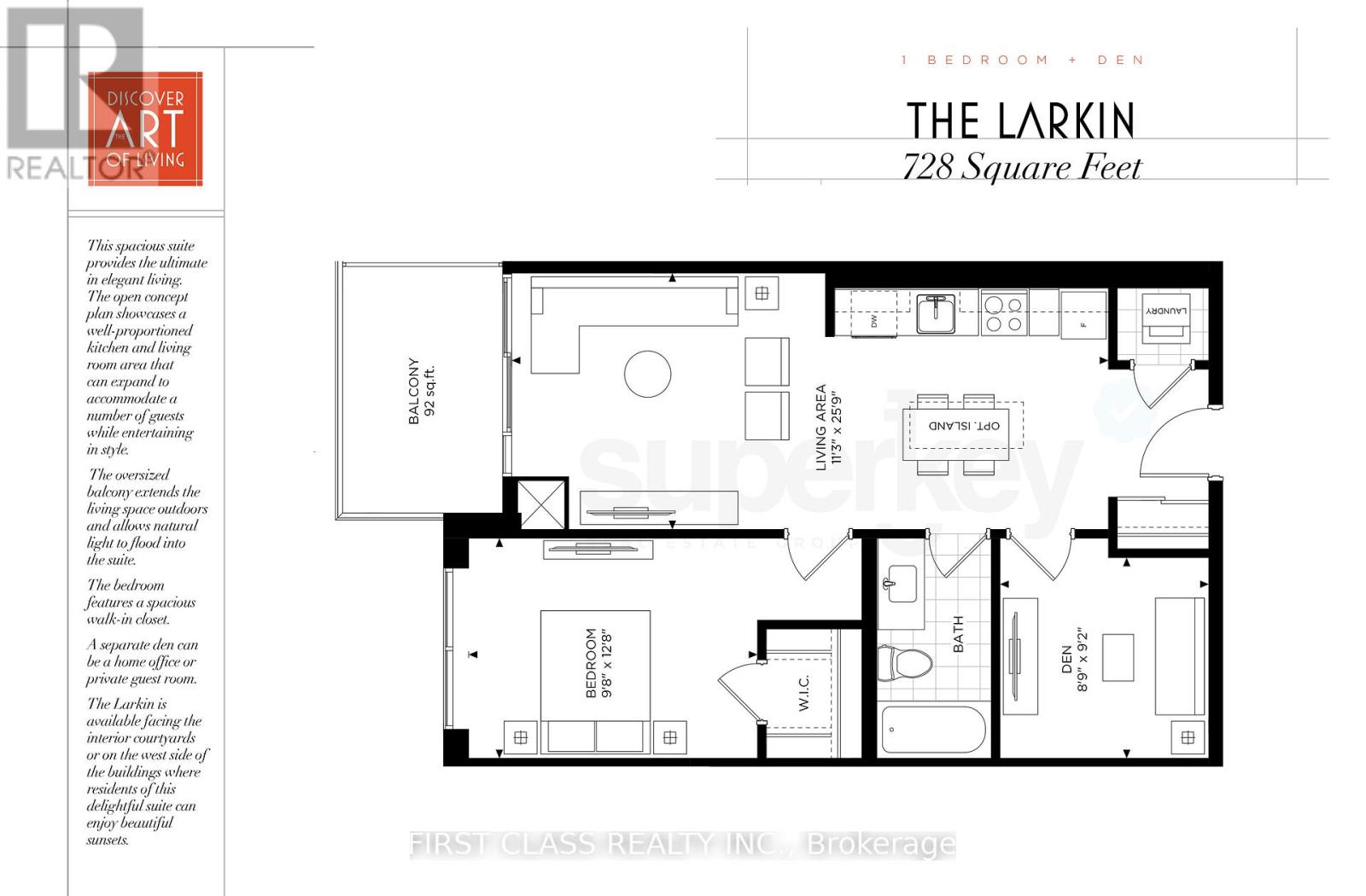353 - 1575 Lakeshore Road W Mississauga, Ontario L5J 0B1
$2,475 Monthly
Now Available For Rent! The Highly Desired 1+1 Bedroom "Larkin" Floor Plan At The Award-Winning Craftsman In South Mississauga. Enjoy A Fully-Enclosed Den Space That Can Be Used As An Office, Spare Guest Room And More! Modern Finishes And Upgrades With S/S And B/I Appliances. Quiet & Bright Courtyard South-Facing View Boasting 728 Sq Ft Interior + 92 Sq Ft Balcony. Close Proximity To QEW, Clarkson Go Station, Port Credit, Rattray Marsh, Parks, Lake Ontario & List Goes On! (id:24801)
Property Details
| MLS® Number | W12469154 |
| Property Type | Single Family |
| Community Name | Clarkson |
| Amenities Near By | Marina, Park, Place Of Worship, Public Transit, Schools |
| Features | Balcony, Carpet Free |
| Parking Space Total | 1 |
Building
| Bathroom Total | 1 |
| Bedrooms Above Ground | 1 |
| Bedrooms Below Ground | 1 |
| Bedrooms Total | 2 |
| Age | New Building |
| Amenities | Security/concierge, Exercise Centre, Party Room, Visitor Parking, Storage - Locker |
| Appliances | Dryer, Oven, Stove, Washer, Refrigerator |
| Cooling Type | Central Air Conditioning |
| Exterior Finish | Concrete, Stone |
| Flooring Type | Hardwood |
| Heating Fuel | Natural Gas |
| Heating Type | Forced Air |
| Size Interior | 700 - 799 Ft2 |
| Type | Apartment |
Parking
| Underground | |
| Garage |
Land
| Acreage | No |
| Land Amenities | Marina, Park, Place Of Worship, Public Transit, Schools |
Rooms
| Level | Type | Length | Width | Dimensions |
|---|---|---|---|---|
| Main Level | Living Room | 3.44 m | 7.89 m | 3.44 m x 7.89 m |
| Main Level | Kitchen | 3.44 m | 7.89 m | 3.44 m x 7.89 m |
| Main Level | Den | 2.71 m | 2.81 m | 2.71 m x 2.81 m |
| Main Level | Primary Bedroom | 2.98 m | 3.91 m | 2.98 m x 3.91 m |
https://www.realtor.ca/real-estate/29004368/353-1575-lakeshore-road-w-mississauga-clarkson-clarkson
Contact Us
Contact us for more information
Isabel Joson
Salesperson
(905) 604-1010
superkey.ca/
7481 Woodbine Ave #203
Markham, Ontario L3R 2W1
(905) 604-1010
(905) 604-1111
www.firstclassrealty.ca/





