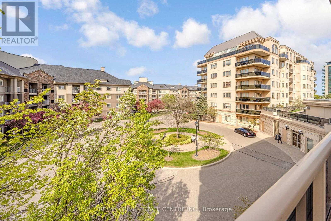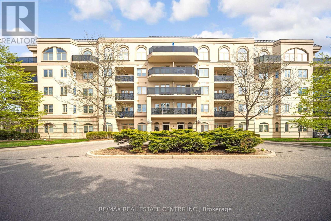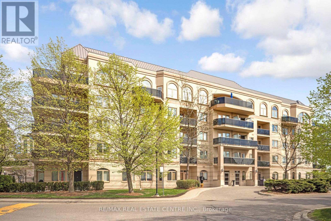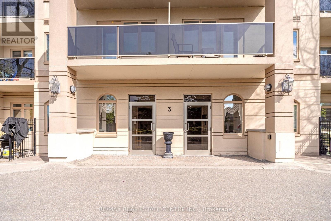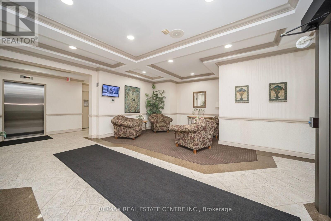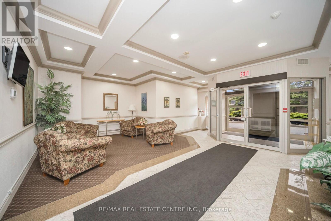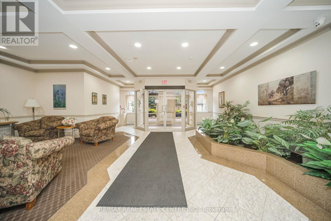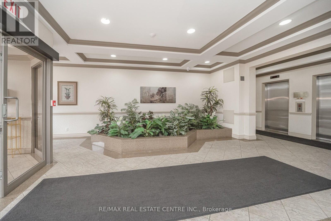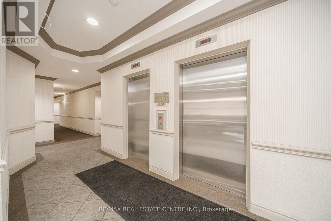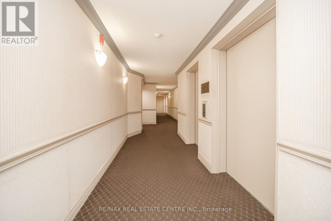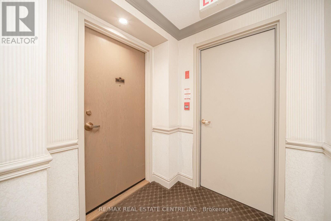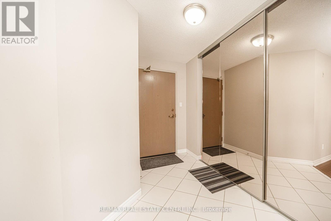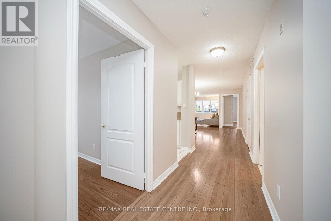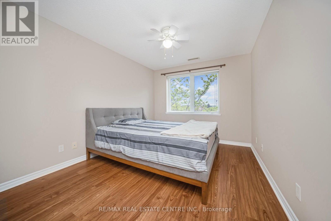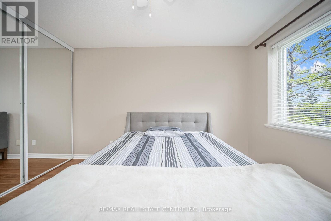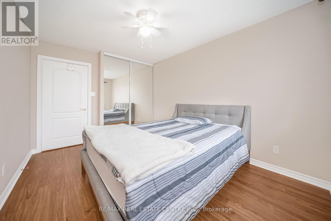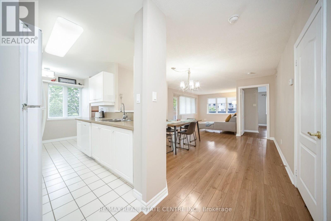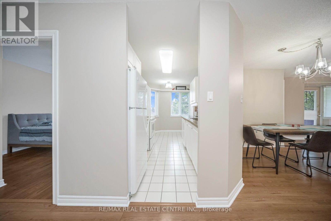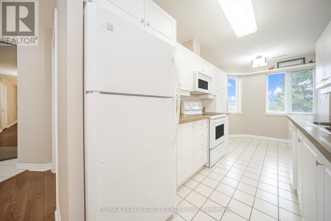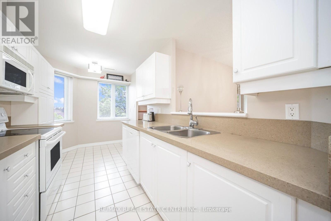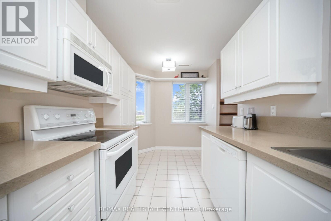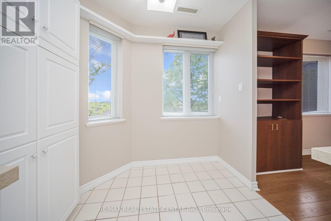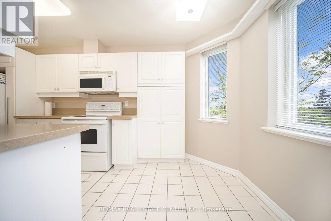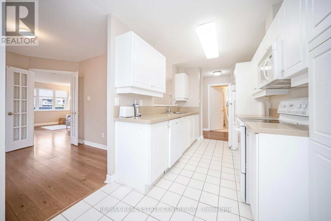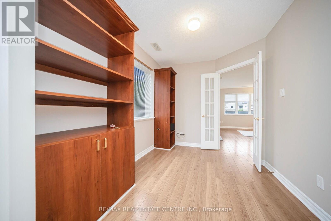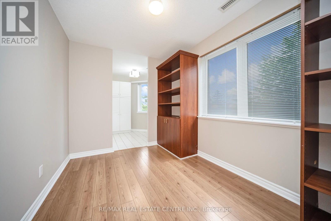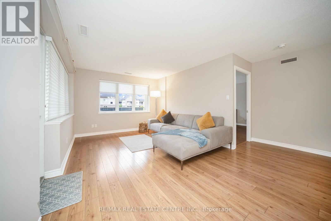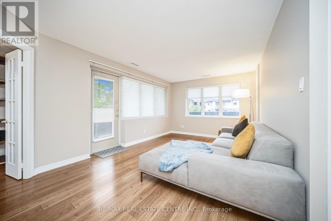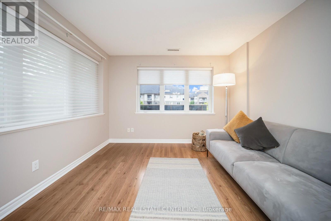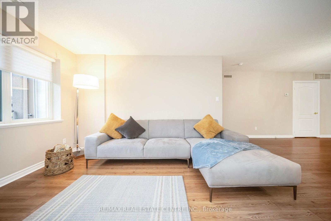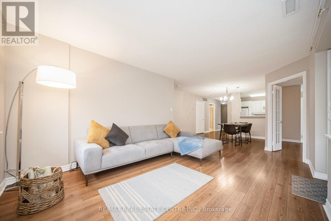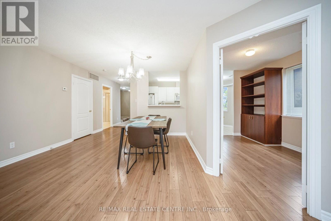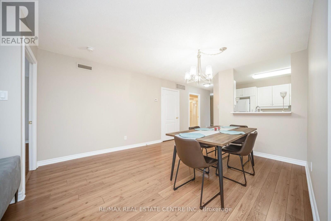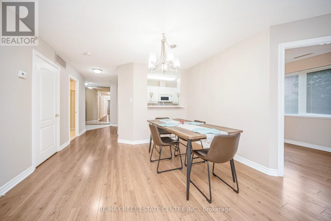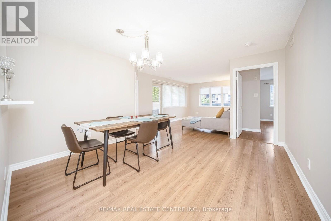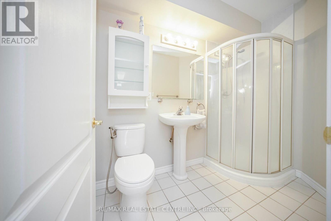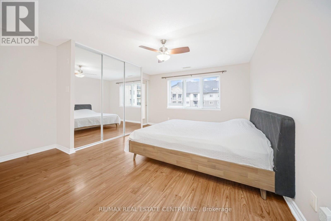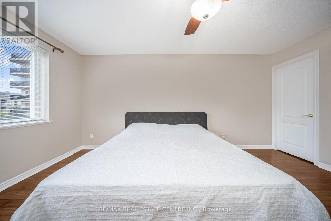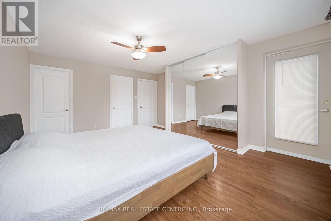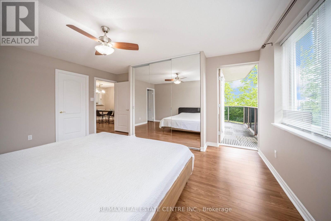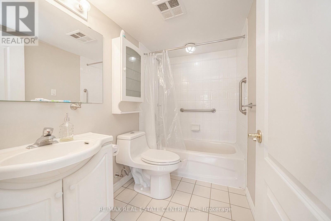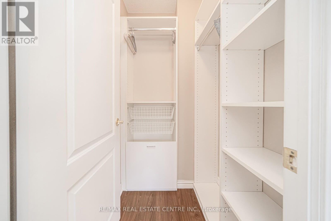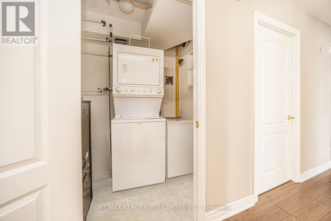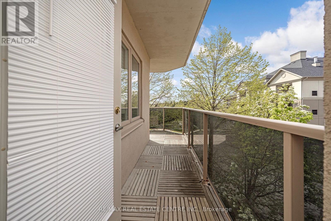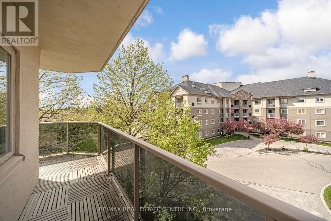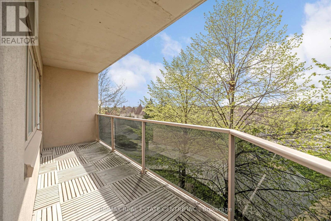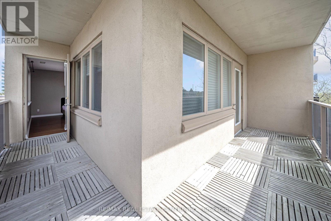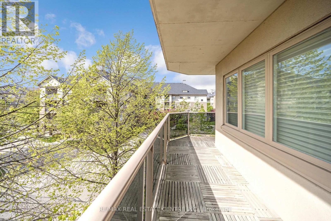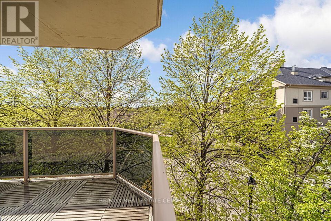301 - 3 Dayspring Circle Brampton, Ontario L6P 1B7
$2,699 MonthlyMaintenance,
$1,067.75 Monthly
Maintenance,
$1,067.75 MonthlyWelcome To This Beautifully Maintained Fully Furnished 2+1 Bedroom, 2-Bath Corner Suite In The Sought-After Gated Dayspring Community Of Castlemore, Steps From Clairville Conservation Area. Offering Nearly 1,300 Sq. Ft. Of Bright, Upgraded Living Space With A Modern Kitchen, Quartz Counters, Built-In Closets, And An Open-Concept Layout Ideal For Entertaining. The Primary Bedroom Features A Walk-In Closet, 4-Pc Ensuite, And Walkout To A Large Wrap-Around Terrace. Includes 2 Lockers & 1 Underground Parking. Additional Highlights Include Two Storage Lockers And One Underground Parking Space. Perfectly Located Close To Shopping, Transit, And All Amenities, Yet Tucked Away In A Peaceful Natural Setting-This Suite Offers The Ideal Blend Of Comfort, Convenience, And Resort-Style Living! Tenants Will Pay For Hydro Only! FULLY FURNISHED! Move-In Ready!!! (id:24801)
Property Details
| MLS® Number | W12469158 |
| Property Type | Single Family |
| Community Name | Goreway Drive Corridor |
| Community Features | Pet Restrictions |
| Parking Space Total | 1 |
Building
| Bathroom Total | 2 |
| Bedrooms Above Ground | 2 |
| Bedrooms Below Ground | 1 |
| Bedrooms Total | 3 |
| Amenities | Exercise Centre, Party Room, Recreation Centre, Visitor Parking, Storage - Locker |
| Cooling Type | Central Air Conditioning |
| Exterior Finish | Stucco |
| Flooring Type | Ceramic, Laminate |
| Heating Fuel | Natural Gas |
| Heating Type | Forced Air |
| Size Interior | 1,200 - 1,399 Ft2 |
| Type | Apartment |
Parking
| Underground | |
| Garage |
Land
| Acreage | No |
Rooms
| Level | Type | Length | Width | Dimensions |
|---|---|---|---|---|
| Main Level | Foyer | 2.93 m | 1.31 m | 2.93 m x 1.31 m |
| Main Level | Kitchen | 4.6 m | 2.32 m | 4.6 m x 2.32 m |
| Main Level | Family Room | 3.75 m | 3.35 m | 3.75 m x 3.35 m |
| Main Level | Dining Room | 4.21 m | 3.66 m | 4.21 m x 3.66 m |
| Main Level | Primary Bedroom | 4.9 m | 3.99 m | 4.9 m x 3.99 m |
| Main Level | Bedroom 2 | 3.69 m | 3.02 m | 3.69 m x 3.02 m |
| Main Level | Den | 3.29 m | 2.44 m | 3.29 m x 2.44 m |
Contact Us
Contact us for more information
Jas Gill
Broker
www.realestatebygill.com/
2 County Court Blvd. Ste 150
Brampton, Ontario L6W 3W8
(905) 456-1177
(905) 456-1107
www.remaxcentre.ca/
Dhruv Mohindru
Salesperson
2 County Court Blvd. Ste 150
Brampton, Ontario L6W 3W8
(905) 456-1177
(905) 456-1107
www.remaxcentre.ca/


