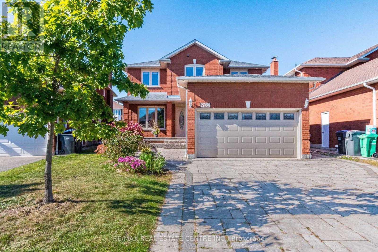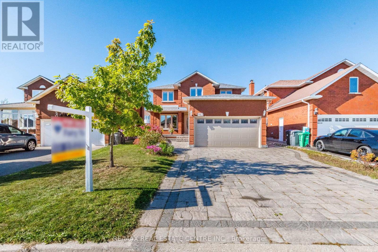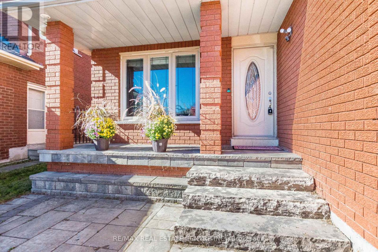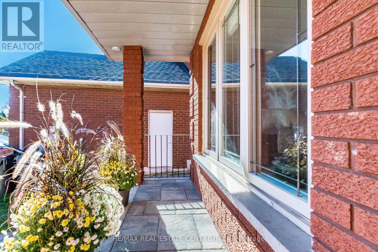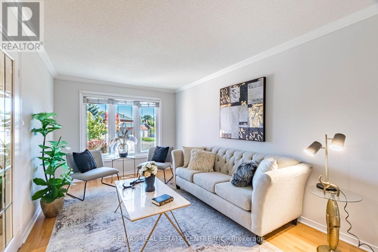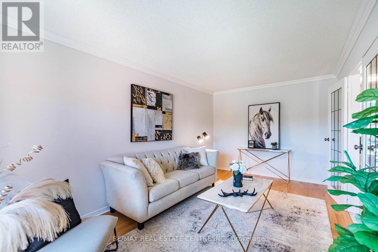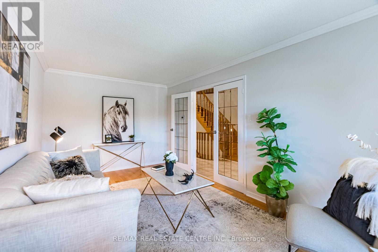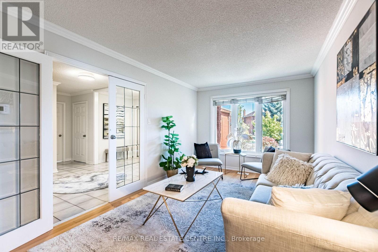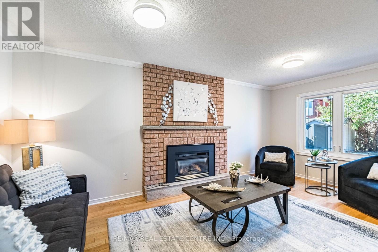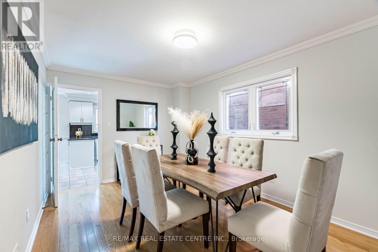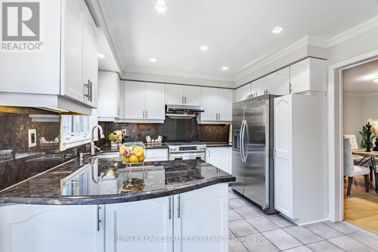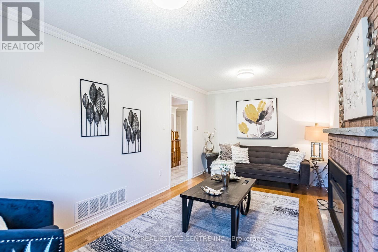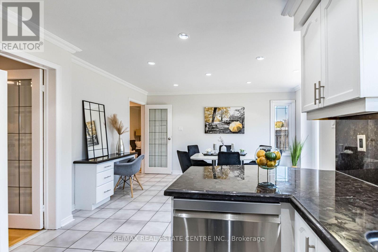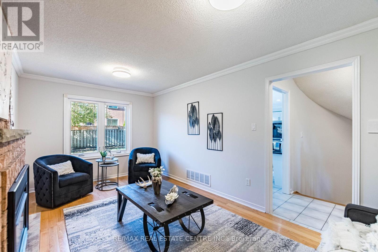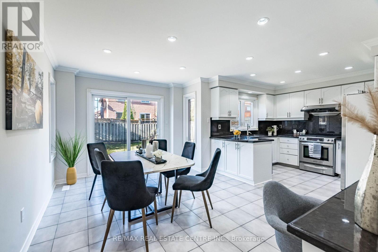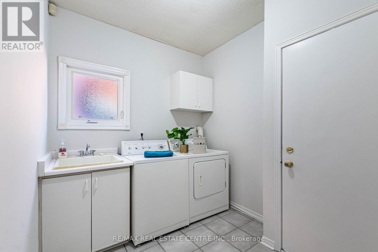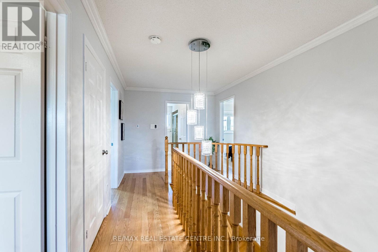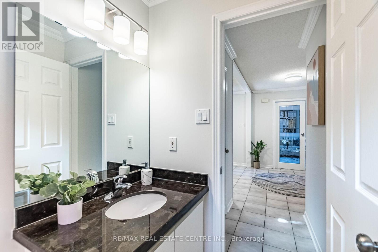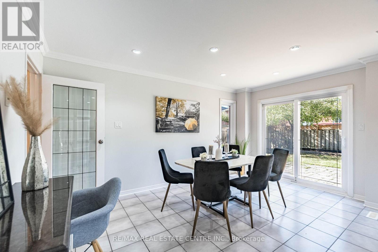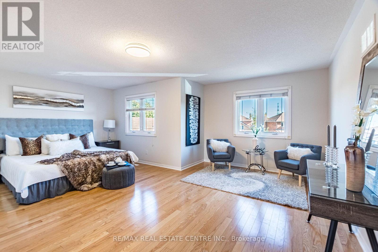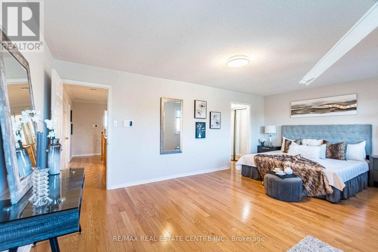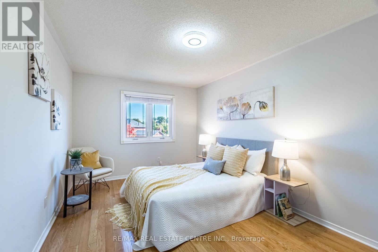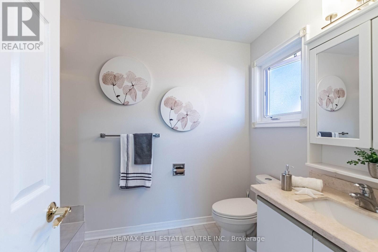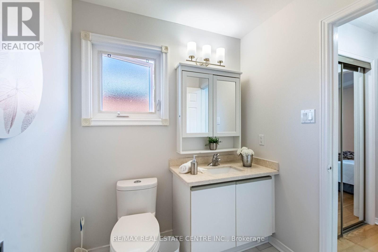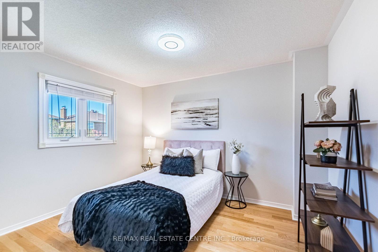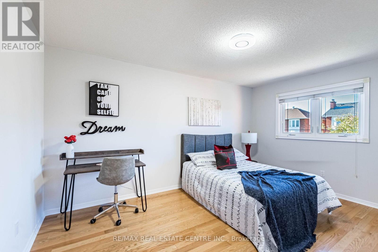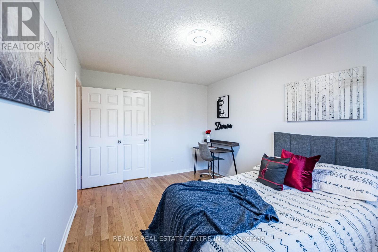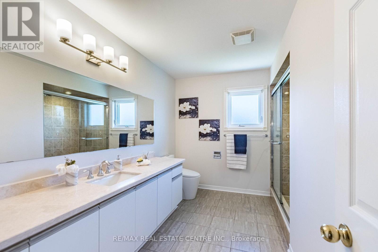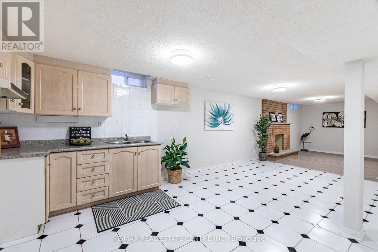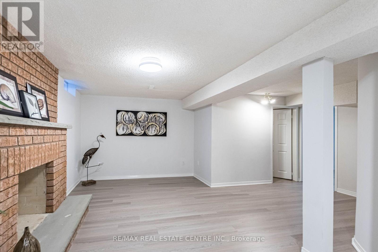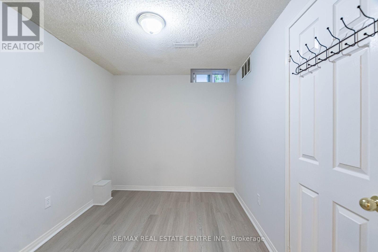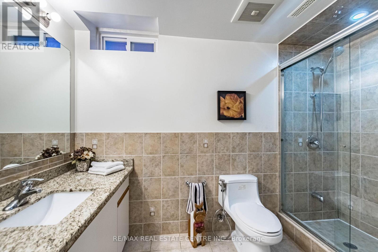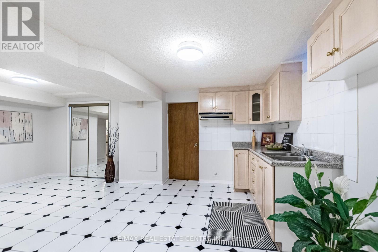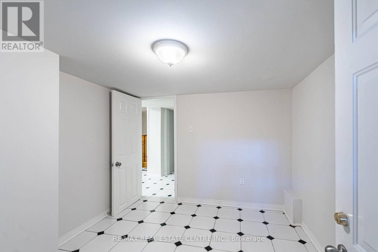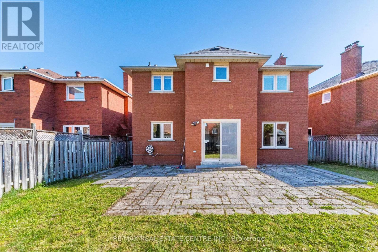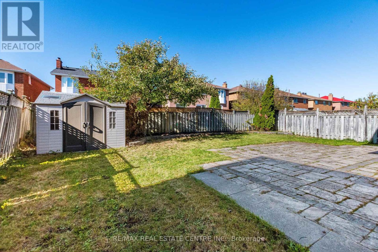963 Summerbreeze Court Mississauga, Ontario L5V 1C9
$1,399,900
>> Freshly Painted in Neutral Color. Evenly Modern Layout Floor plan with Good Size Lot. No Side Walk. <<< Large Walk-In Closet at Main Entry. Unique Designed Spacious Floor Plan with Grand Foyer. Lots of Large Windows. <<< Large Eat-In Kitchen with Breakfast area and Ample Kitchen Cabinetry. <<< Primary Bedroom features Ensuite Bath, W/I Closet & Large Sitting Area for you to Enjoy, 2nd, 3rd, 4th bedrooms All features Large Closet & Large Windows, Large Laundry Room on Main Floor, Inside Access from Garage <<< Basement Apartment/Separate Entrance, <<< Large Eat-In Kitchen with Ceramic Flooring, Newly installed Laminate Flooring- 2 Bedrooms & Recreational Room. It also features a 3 Pc Bath. **Large Cold Room for Convenient Storage . <<< Great Neighborhood, Close To All Amenities, Steps To Park, Schools, Groceries, Public Transport ** Beautiful Home in High Demand Family Neighborhood. Don't Miss Out! Must See! (id:24801)
Property Details
| MLS® Number | W12469167 |
| Property Type | Single Family |
| Community Name | East Credit |
| Amenities Near By | Park, Place Of Worship, Public Transit, Schools |
| Equipment Type | Water Heater |
| Features | Carpet Free |
| Parking Space Total | 6 |
| Rental Equipment Type | Water Heater |
| Structure | Patio(s) |
Building
| Bathroom Total | 4 |
| Bedrooms Above Ground | 4 |
| Bedrooms Below Ground | 2 |
| Bedrooms Total | 6 |
| Appliances | Blinds, Dishwasher, Dryer, Stove, Washer, Refrigerator |
| Basement Features | Apartment In Basement, Separate Entrance |
| Basement Type | N/a, N/a |
| Construction Style Attachment | Detached |
| Cooling Type | Central Air Conditioning |
| Exterior Finish | Brick |
| Fireplace Present | Yes |
| Flooring Type | Hardwood, Laminate, Ceramic, Tile |
| Foundation Type | Concrete |
| Half Bath Total | 1 |
| Heating Fuel | Natural Gas |
| Heating Type | Forced Air |
| Stories Total | 2 |
| Size Interior | 2,500 - 3,000 Ft2 |
| Type | House |
| Utility Water | Municipal Water |
Parking
| Attached Garage | |
| Garage |
Land
| Acreage | No |
| Land Amenities | Park, Place Of Worship, Public Transit, Schools |
| Landscape Features | Landscaped |
| Sewer | Sanitary Sewer |
| Size Depth | 120 Ft |
| Size Frontage | 36 Ft ,10 In |
| Size Irregular | 36.9 X 120 Ft |
| Size Total Text | 36.9 X 120 Ft |
Rooms
| Level | Type | Length | Width | Dimensions |
|---|---|---|---|---|
| Second Level | Primary Bedroom | 6.09 m | 4.68 m | 6.09 m x 4.68 m |
| Second Level | Bedroom 2 | 3.24 m | 4.87 m | 3.24 m x 4.87 m |
| Second Level | Bedroom 3 | 5.92 m | 2.92 m | 5.92 m x 2.92 m |
| Second Level | Bedroom 4 | 3.15 m | 3.61 m | 3.15 m x 3.61 m |
| Basement | Bedroom | 2.52 m | 2.16 m | 2.52 m x 2.16 m |
| Basement | Bedroom | 2.37 m | 3.03 m | 2.37 m x 3.03 m |
| Basement | Recreational, Games Room | 11.19 m | 13.9 m | 11.19 m x 13.9 m |
| Main Level | Living Room | 5.18 m | 3.02 m | 5.18 m x 3.02 m |
| Main Level | Dining Room | 4.63 m | 3.08 m | 4.63 m x 3.08 m |
| Main Level | Family Room | 5.52 m | 3.02 m | 5.52 m x 3.02 m |
| Main Level | Kitchen | 2.61 m | 3.15 m | 2.61 m x 3.15 m |
| Main Level | Eating Area | 2.78 m | 4.33 m | 2.78 m x 4.33 m |
Contact Us
Contact us for more information
Fairy Yu
Salesperson
(416) 300-3389
1140 Burnhamthorpe Rd W #141-A
Mississauga, Ontario L5C 4E9
(905) 270-2000
(905) 270-0047


