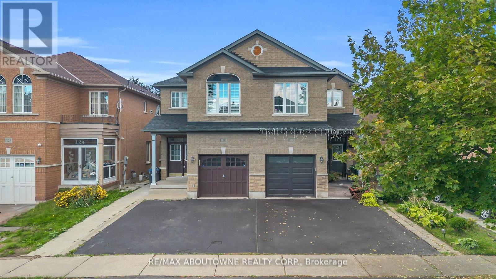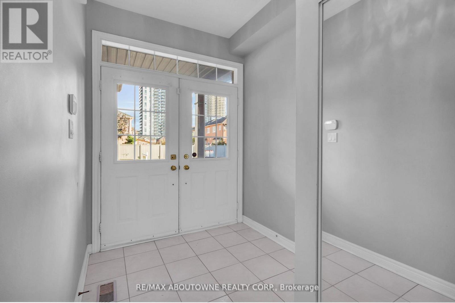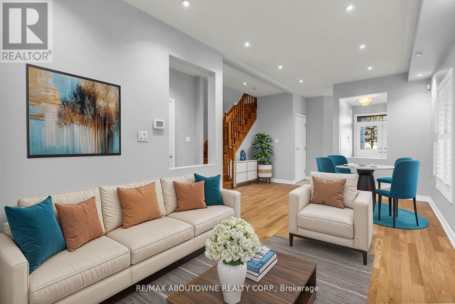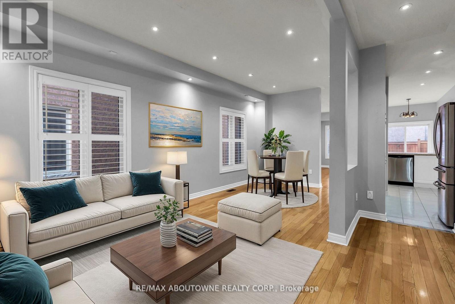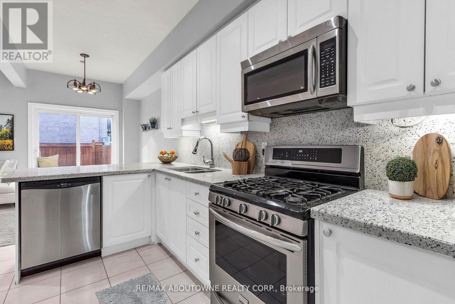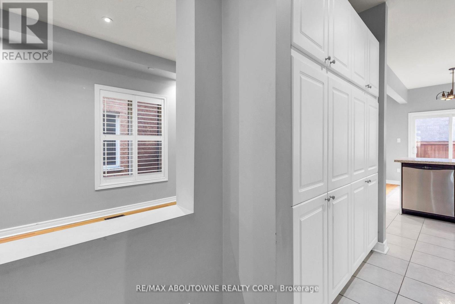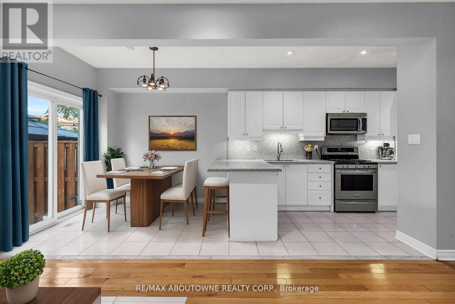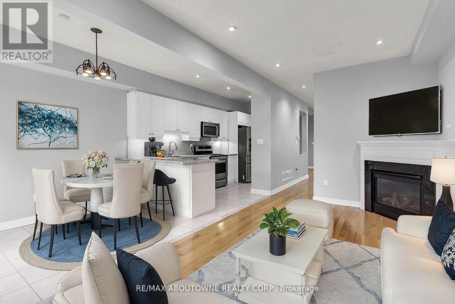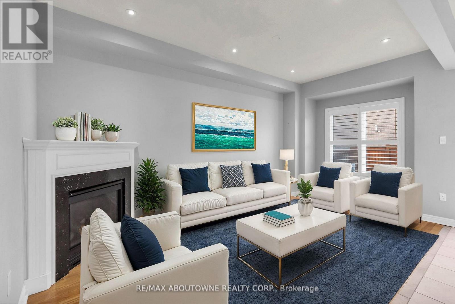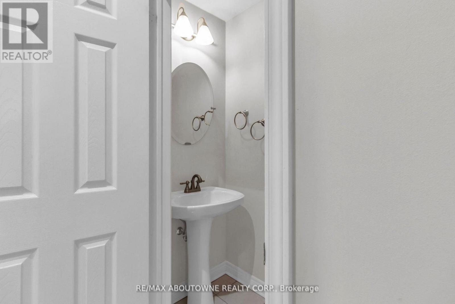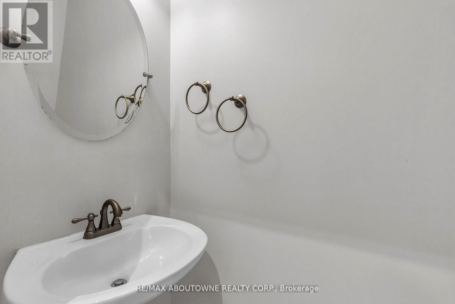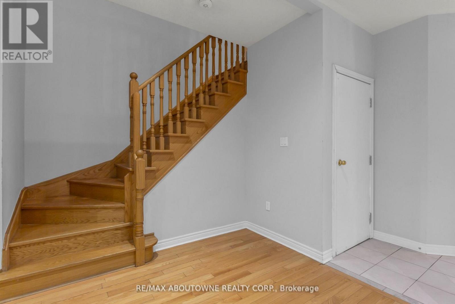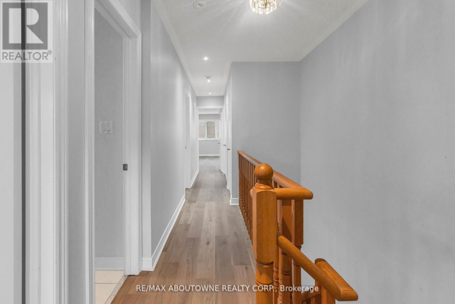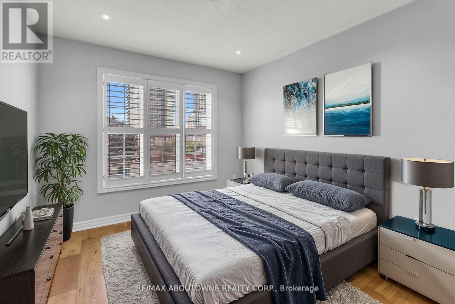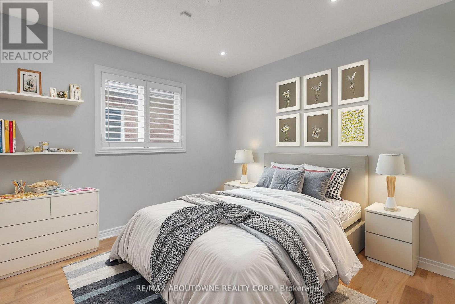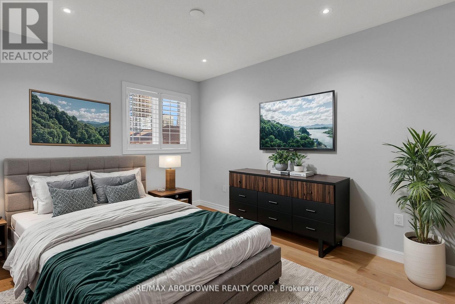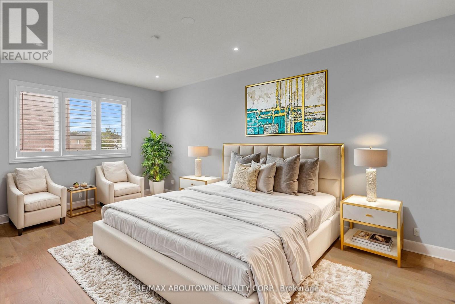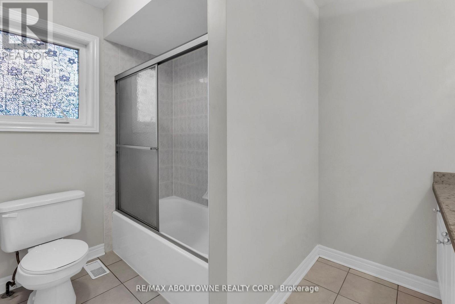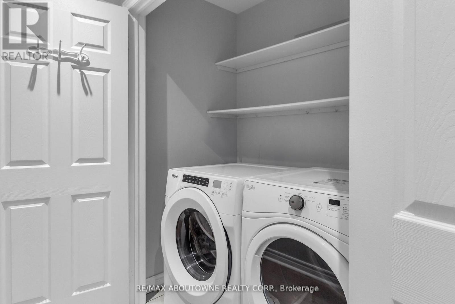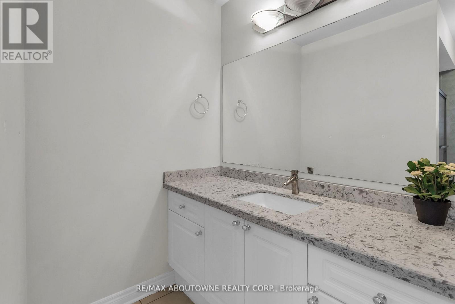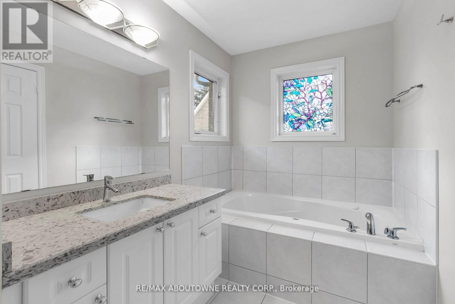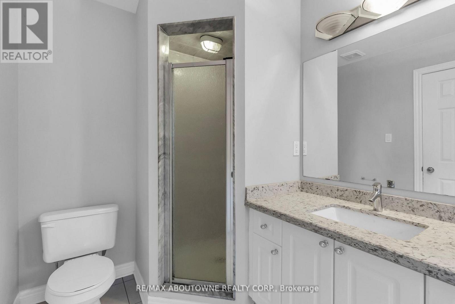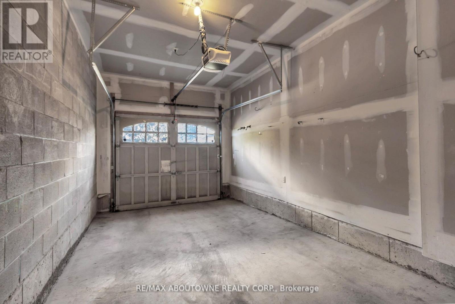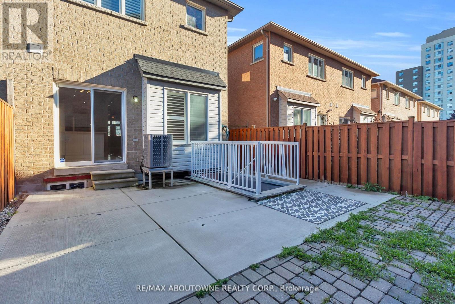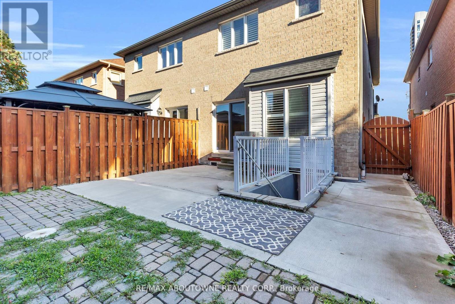Upper - 128 Breton Avenue Mississauga, Ontario L4Z 4K5
$3,700 Monthly
Spacious 4 Bedroom Semi - Approx 2000 Sq Ft *Great Location - Hurontario/Eglinton *9 Ft Ceilings On Main *Close To 2000 Sq Ft *Hardwood Floor Throughout the house*Pot Lights Throughout *Quartz Counters In Kitchen & Washrooms *Stainless Steel Appliances *Oak Staircase *Gas Fireplace *Primary Bedroom With En Suite Bath Featuring Jacuzzi Tub & Separate Shower * *California Shutters On Main & Upper Levels *Roof Replaced 2021 *Close To Schools, Public Transit, Highways 403 & 401, Heartland Town Centre, Parks & So Much More! Includes: Fridge, Stove, Built-In Dishwasher, Built-In Microwave, Washer, Dryer, Existing Light Fixtures, Existing Window Coverings & Parking For 2 Cars. Tenant to pay 70% of all utilities which includes water heater rental. Basement is a separate unit and is not included. One driveway spot reserved for basement tenants as well. Tenant to pay 70% of all utilities which includes water heater rental. Basement is a separate unit and is not included. One driveway spot reserved for basement tenants as well (id:24801)
Property Details
| MLS® Number | W12469196 |
| Property Type | Single Family |
| Community Name | Hurontario |
| Amenities Near By | Park, Public Transit, Schools |
| Parking Space Total | 2 |
Building
| Bathroom Total | 3 |
| Bedrooms Above Ground | 4 |
| Bedrooms Total | 4 |
| Appliances | Dishwasher, Dryer, Microwave, Stove, Washer, Window Coverings, Refrigerator |
| Construction Style Attachment | Semi-detached |
| Cooling Type | Central Air Conditioning |
| Exterior Finish | Brick |
| Fireplace Present | Yes |
| Flooring Type | Hardwood, Tile, Carpeted |
| Foundation Type | Concrete |
| Half Bath Total | 1 |
| Heating Fuel | Natural Gas |
| Heating Type | Forced Air |
| Stories Total | 2 |
| Size Interior | 1,500 - 2,000 Ft2 |
| Type | House |
| Utility Water | Municipal Water |
Parking
| Attached Garage | |
| Garage |
Land
| Acreage | No |
| Fence Type | Fenced Yard |
| Land Amenities | Park, Public Transit, Schools |
| Sewer | Sanitary Sewer |
| Size Depth | 108 Ft ,4 In |
| Size Frontage | 22 Ft ,6 In |
| Size Irregular | 22.5 X 108.4 Ft |
| Size Total Text | 22.5 X 108.4 Ft|under 1/2 Acre |
Rooms
| Level | Type | Length | Width | Dimensions |
|---|---|---|---|---|
| Second Level | Primary Bedroom | 5.7 m | 3.32 m | 5.7 m x 3.32 m |
| Second Level | Bedroom 2 | 4.06 m | 3.05 m | 4.06 m x 3.05 m |
| Second Level | Bedroom 3 | 3.55 m | 2.95 m | 3.55 m x 2.95 m |
| Second Level | Bedroom 4 | 3.15 m | 3.05 m | 3.15 m x 3.05 m |
| Main Level | Living Room | 6.75 m | 4.22 m | 6.75 m x 4.22 m |
| Main Level | Dining Room | 6.75 m | 4.2 m | 6.75 m x 4.2 m |
| Main Level | Kitchen | 6.85 m | 2.29 m | 6.85 m x 2.29 m |
| Main Level | Eating Area | 6.85 m | 2.29 m | 6.85 m x 2.29 m |
| Main Level | Family Room | 4.96 m | 2.9 m | 4.96 m x 2.9 m |
Contact Us
Contact us for more information
Rayo Irani
Broker
www.callrayo.com/
www.facebook.com/rayomand.irani.7
www.linkedin.com/feed/
1235 North Service Rd W #100d
Oakville, Ontario L6M 3G5
(905) 338-9000


