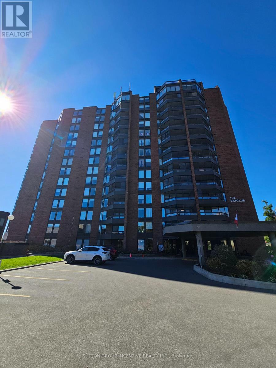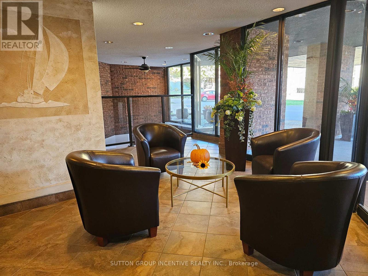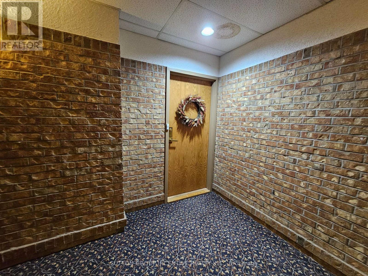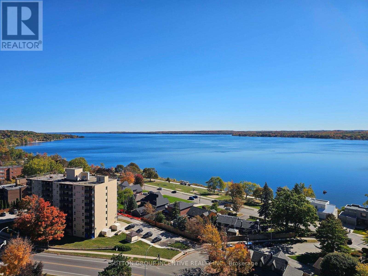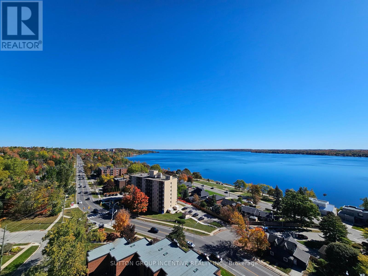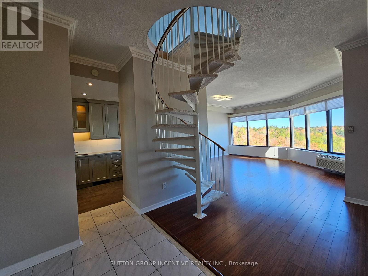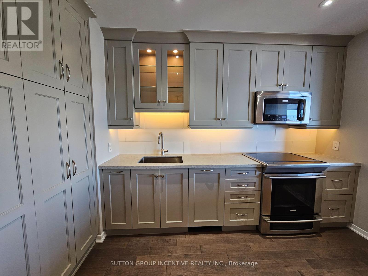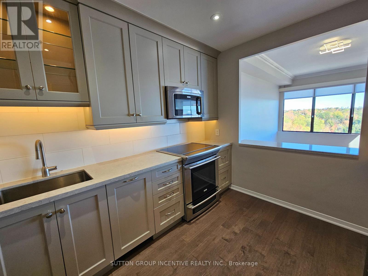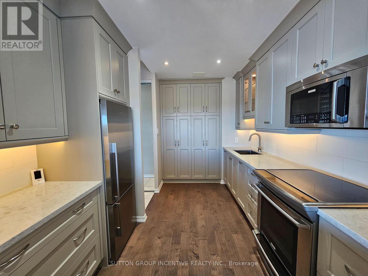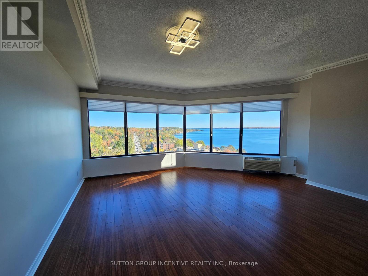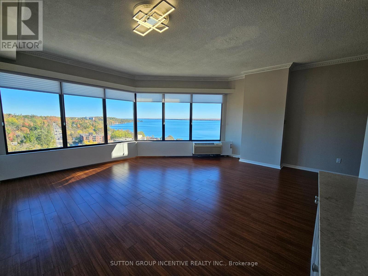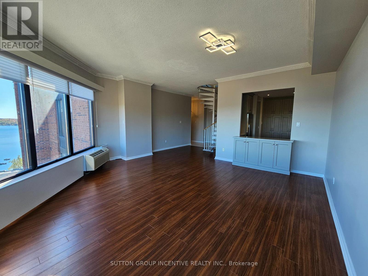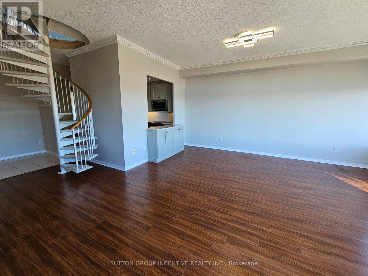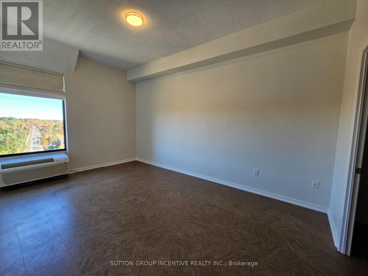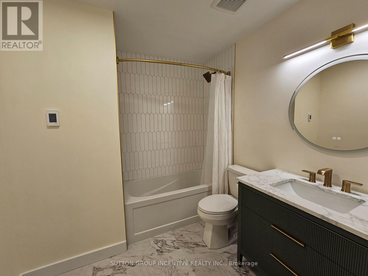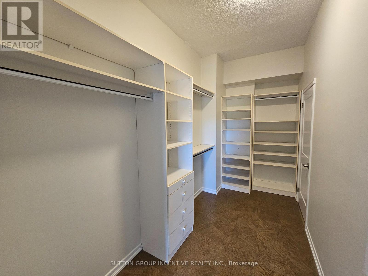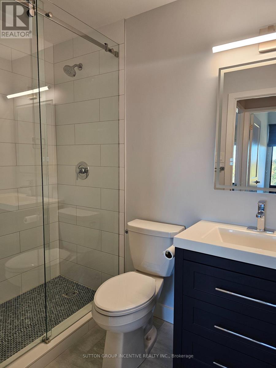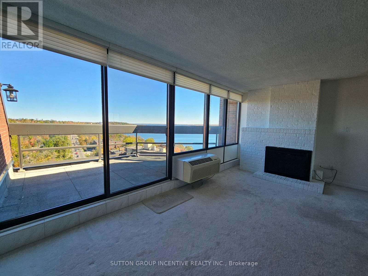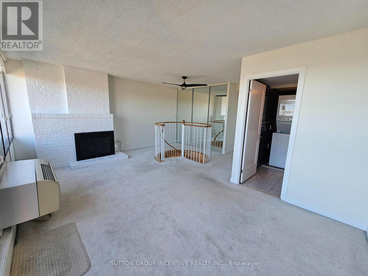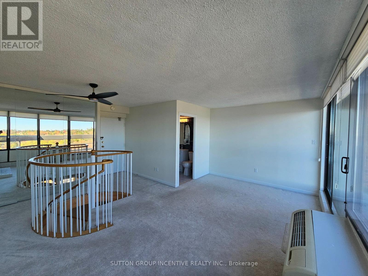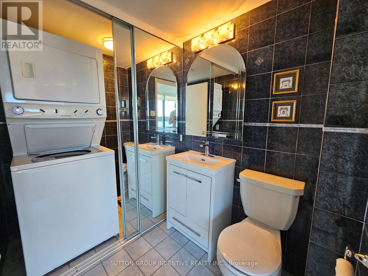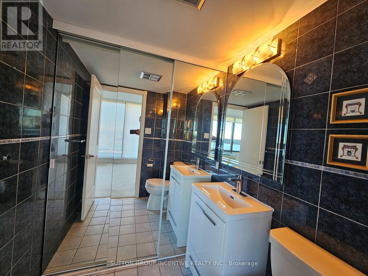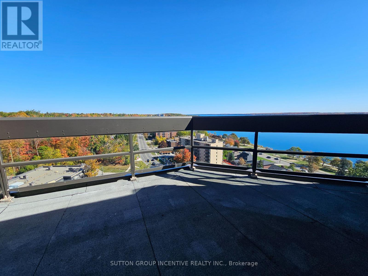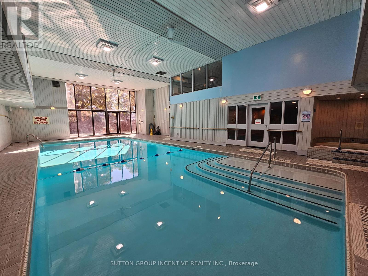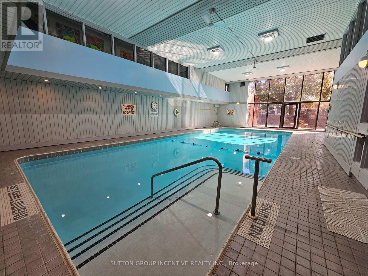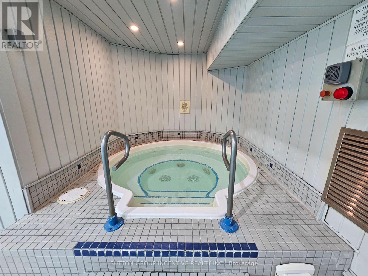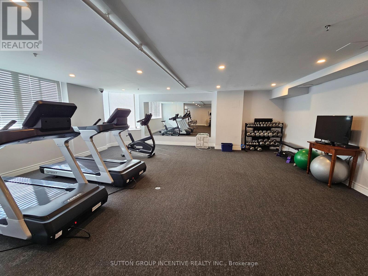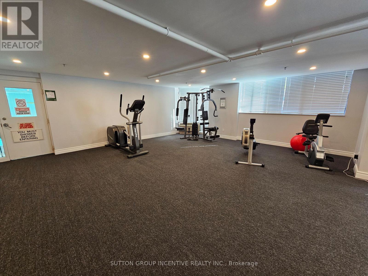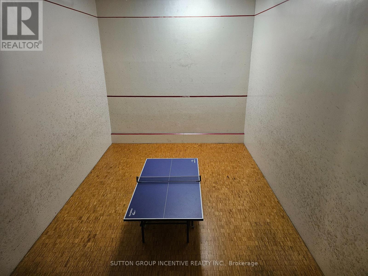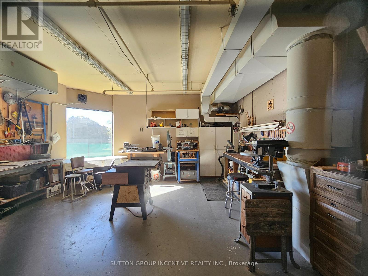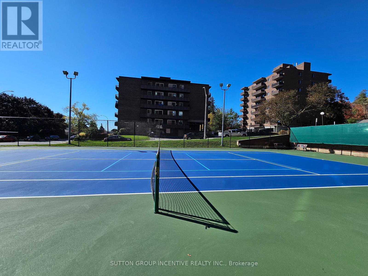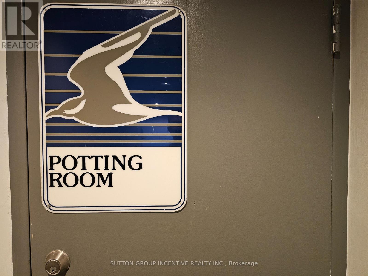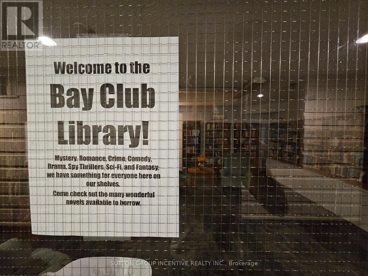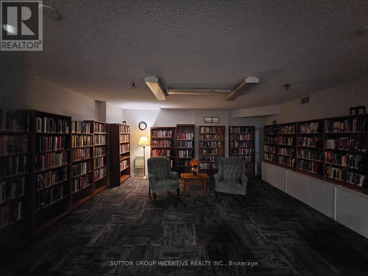Ph-1503 - 181 Collier Street Barrie, Ontario L4M 5L6
$3,800 Monthly
Welcome to this beautifully renovated 2-level penthouse condo, just a short walk to Barrie's scenic waterfront and downtown. Enjoy spectacular, unobstructed views of Kempenfelt Bay from both levels. The main floor features a modern kitchen with stone countertops, stainless steel appliances, and custom cabinetry. Spacious living and dining area with bay views, primary bedroom with walk-through closet and 4-piece ensuite, second bedroom, and additional 3-piece bathroom. Upstairs offers a cozy family room with wood-burning fireplace, 2-piece bath, in-suite laundry, and a private balcony overlooking the lake. Building amenities include: indoor pool, squash courts, tennis courts, party room, library, games room, pottery studio, and woodworking shop. Includes: 2 underground parking spaces and 5 appliances. Lease Details: Available immediately. Job letter, credit check, and references required. No pets. Non-smoking unit. Don't miss this rare opportunity to lease a luxury penthouse with exceptional views and lifestyle amenities in one of Barrie's most desirable waterfront locations! (id:24801)
Property Details
| MLS® Number | S12468503 |
| Property Type | Single Family |
| Community Name | North Shore |
| Community Features | Pets Allowed With Restrictions |
| Features | Balcony |
| Parking Space Total | 2 |
| Pool Type | Indoor Pool |
| Structure | Tennis Court, Squash & Raquet Court |
Building
| Bathroom Total | 3 |
| Bedrooms Above Ground | 2 |
| Bedrooms Total | 2 |
| Age | 31 To 50 Years |
| Amenities | Exercise Centre, Party Room, Visitor Parking |
| Basement Type | None |
| Cooling Type | Wall Unit |
| Exterior Finish | Brick |
| Fireplace Present | Yes |
| Half Bath Total | 1 |
| Heating Fuel | Other |
| Heating Type | Baseboard Heaters |
| Stories Total | 2 |
| Size Interior | 1,400 - 1,599 Ft2 |
| Type | Row / Townhouse |
Parking
| Underground | |
| Garage |
Land
| Acreage | No |
Rooms
| Level | Type | Length | Width | Dimensions |
|---|---|---|---|---|
| Second Level | Family Room | 3.27 m | 3.04 m | 3.27 m x 3.04 m |
| Second Level | Laundry Room | Measurements not available | ||
| Main Level | Kitchen | 1.54 m | 1.49 m | 1.54 m x 1.49 m |
| Main Level | Living Room | 1.06 m | 1.11 m | 1.06 m x 1.11 m |
| Main Level | Primary Bedroom | 3.47 m | 1.37 m | 3.47 m x 1.37 m |
| Main Level | Bathroom | Measurements not available | ||
| Main Level | Bedroom | 3.17 m | 2.56 m | 3.17 m x 2.56 m |
| Main Level | Bathroom | Measurements not available |
Contact Us
Contact us for more information
Mike Seckler
Broker
www.thesecklerteam.com/
www.facebook.com/TheSecklerTeam/
www.linkedin.com/in/mike-seckler-145648b/
1000 Innisfil Beach Road
Innisfil, Ontario L9S 2B5
(705) 739-1300
(705) 739-1330
HTTP://www.suttonincentive.com


