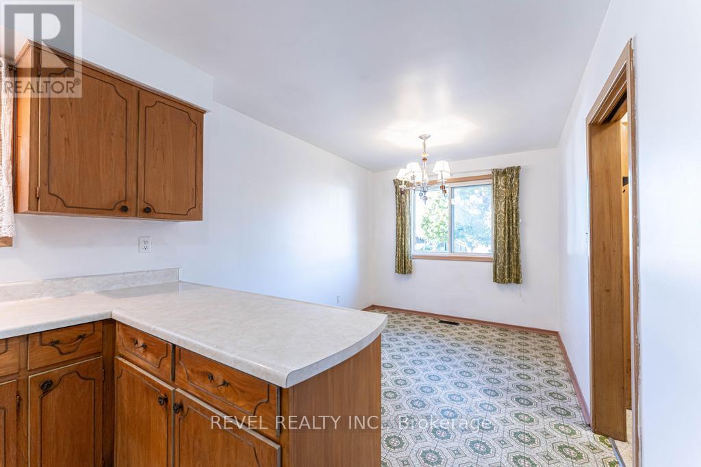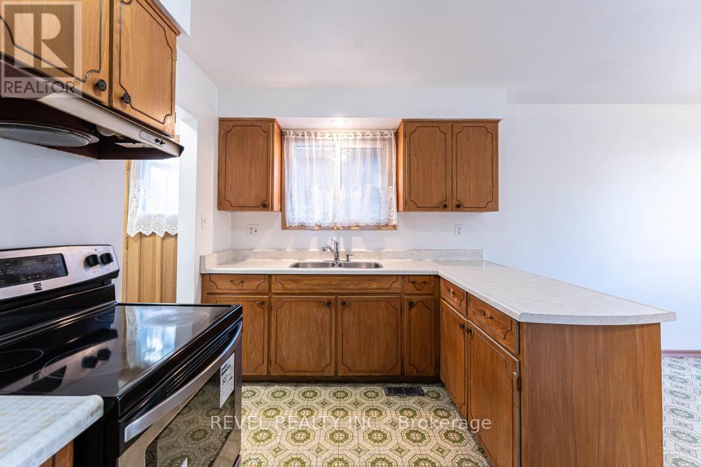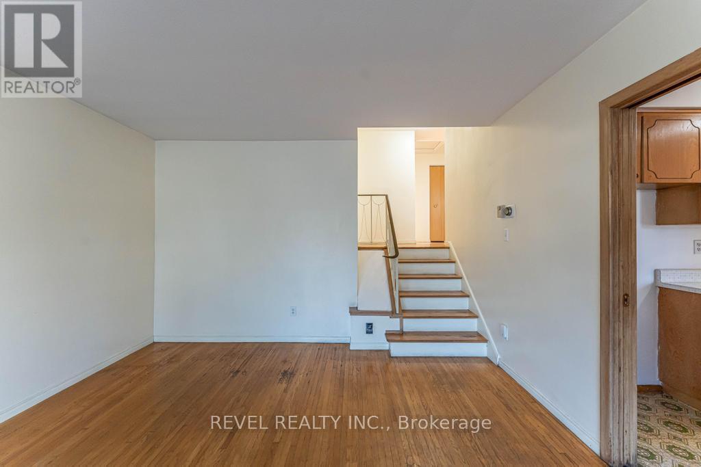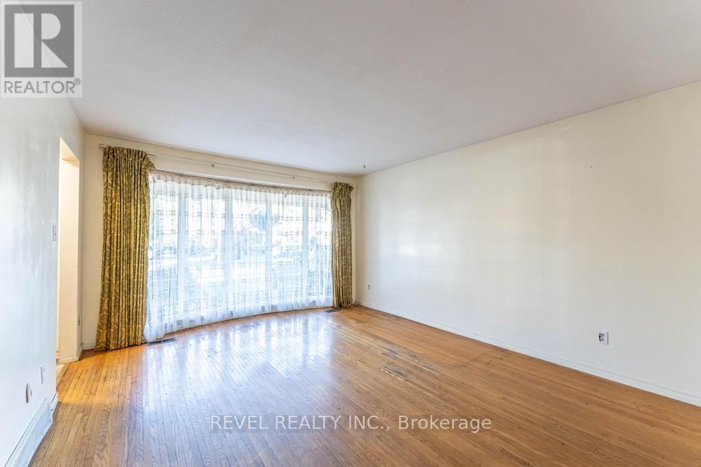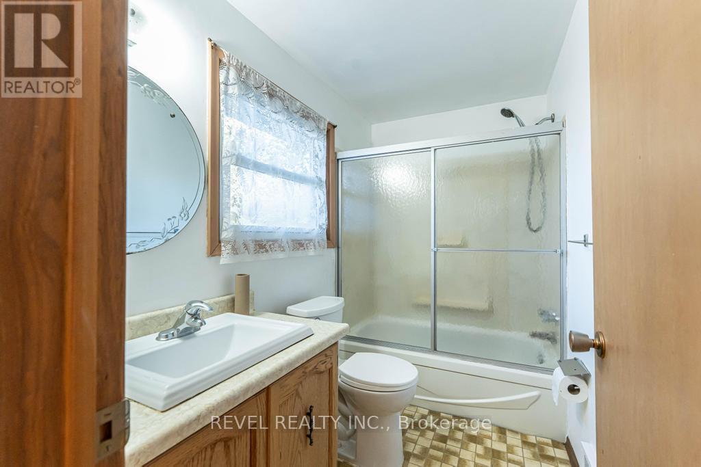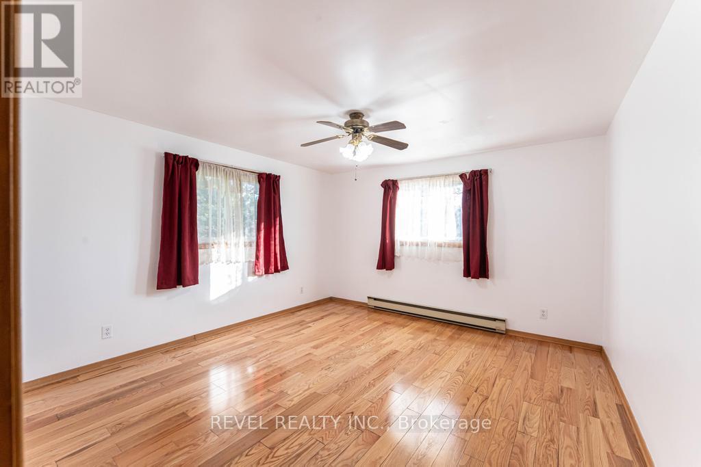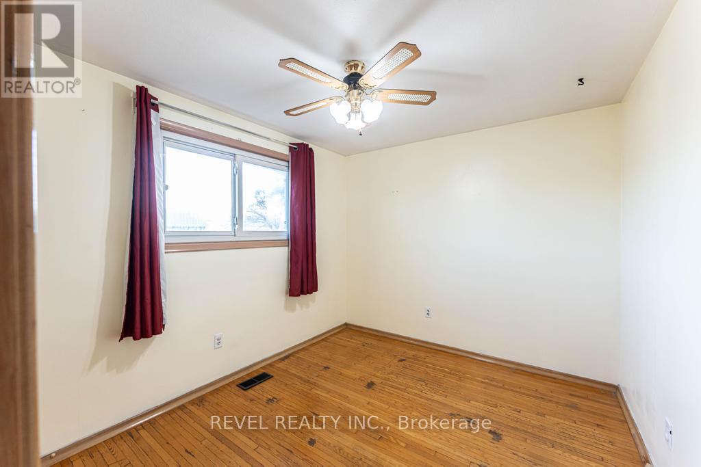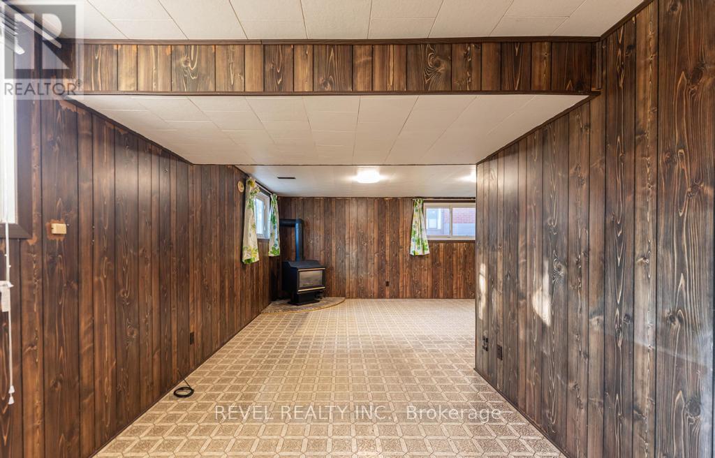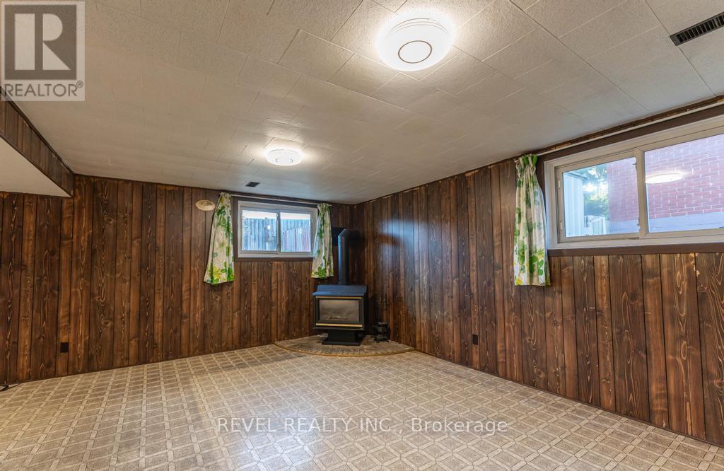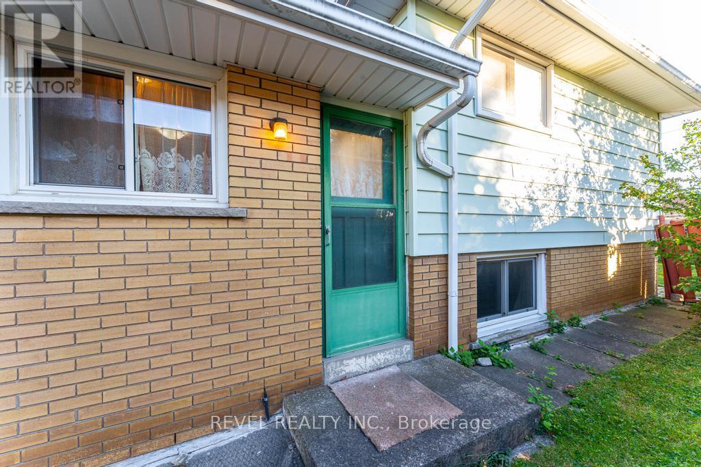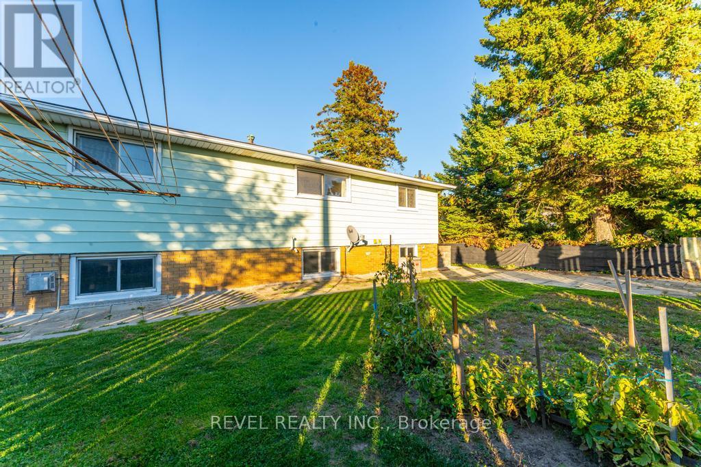69 Buckingham Drive Hamilton, Ontario L9C 2G6
$698,000
Welcome to 69 Buckingham Drive - an expansive back split offering over 2,400 square feet in space, located on a spacious 55'x100' lot on a quiet street in west mountain's Westcliffe neighbourhood. Thanks to a heated addition (1983), this home offers 4 generous-sized bedrooms upstairs and ample closet and hallway space. An additional ~1,100 square feet of space in the basement includes a 3-piece bath and two direct basement access doors, providing great income or in-law suite potential. Long driveway with ample parking and carport. Roof shingles and hvac appliances replaced in 2018. (id:24801)
Property Details
| MLS® Number | X12467565 |
| Property Type | Single Family |
| Community Name | Westcliffe |
| Amenities Near By | Place Of Worship, Schools, Park |
| Equipment Type | Water Heater |
| Parking Space Total | 4 |
| Rental Equipment Type | Water Heater |
Building
| Bathroom Total | 2 |
| Bedrooms Above Ground | 4 |
| Bedrooms Total | 4 |
| Appliances | Central Vacuum, Water Heater, Dryer, Stove, Window Coverings |
| Basement Development | Finished |
| Basement Type | Full, N/a (finished) |
| Construction Style Attachment | Detached |
| Construction Style Split Level | Backsplit |
| Cooling Type | Central Air Conditioning |
| Exterior Finish | Aluminum Siding, Brick |
| Foundation Type | Block |
| Heating Fuel | Natural Gas |
| Heating Type | Forced Air |
| Size Interior | 1,100 - 1,500 Ft2 |
| Type | House |
| Utility Water | Municipal Water |
Parking
| Carport | |
| No Garage |
Land
| Acreage | No |
| Land Amenities | Place Of Worship, Schools, Park |
| Sewer | Sanitary Sewer |
| Size Irregular | 54.8 X 100 Acre |
| Size Total Text | 54.8 X 100 Acre |
Rooms
| Level | Type | Length | Width | Dimensions |
|---|---|---|---|---|
| Second Level | Bedroom | 3.38 m | 2.69 m | 3.38 m x 2.69 m |
| Second Level | Bedroom | 3 m | 2.69 m | 3 m x 2.69 m |
| Second Level | Primary Bedroom | 3.66 m | 3.71 m | 3.66 m x 3.71 m |
| Second Level | Bedroom | 3.66 m | 3.17 m | 3.66 m x 3.17 m |
| Second Level | Bathroom | 2.55 m | 2 m | 2.55 m x 2 m |
| Basement | Recreational, Games Room | 5.5 m | 4.5 m | 5.5 m x 4.5 m |
| Basement | Bathroom | 2 m | 1.55 m | 2 m x 1.55 m |
| Main Level | Kitchen | 4.04 m | 2.39 m | 4.04 m x 2.39 m |
| Main Level | Living Room | 3.48 m | 5.13 m | 3.48 m x 5.13 m |
| Main Level | Dining Room | 2.87 m | 3.07 m | 2.87 m x 3.07 m |
https://www.realtor.ca/real-estate/29001036/69-buckingham-drive-hamilton-westcliffe-westcliffe
Contact Us
Contact us for more information
Abdellah Majd
Salesperson
69 John St South Unit 400a
Hamilton, Ontario L8N 2B9
(905) 592-0990
(905) 357-1705


