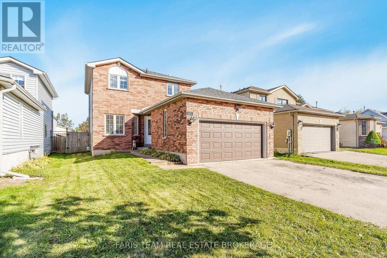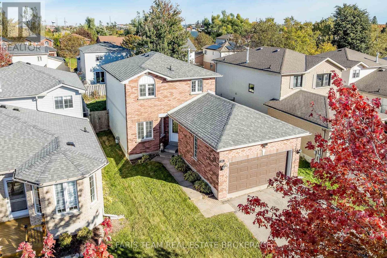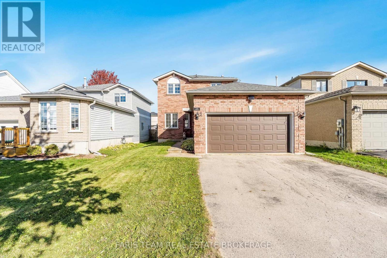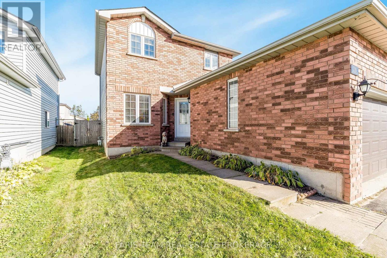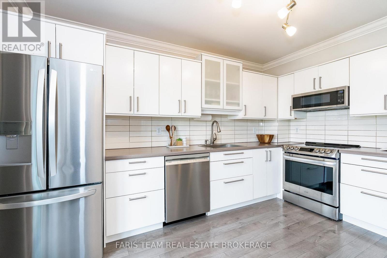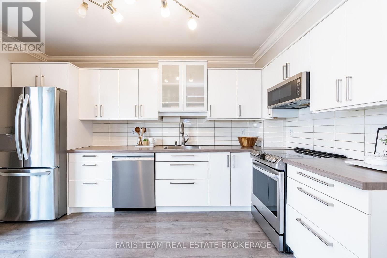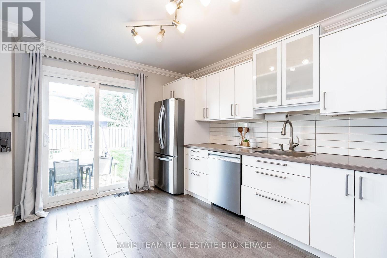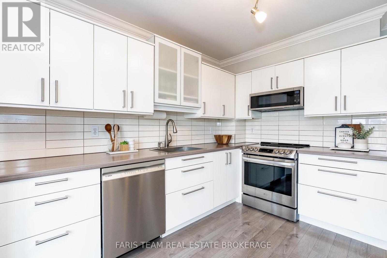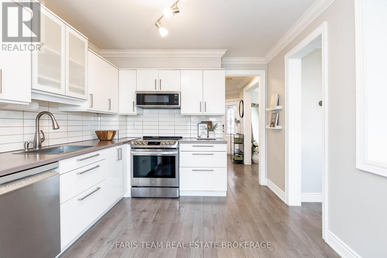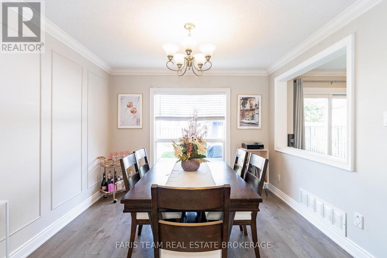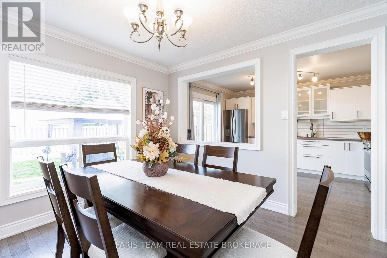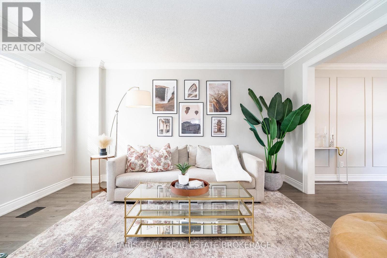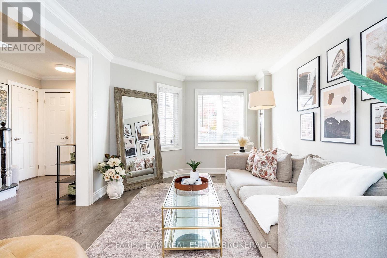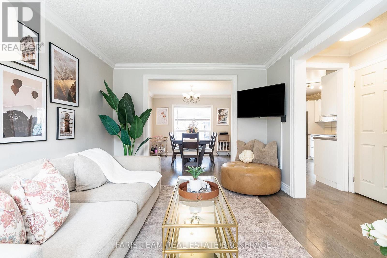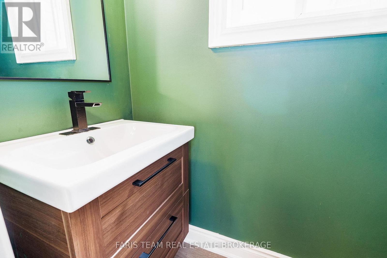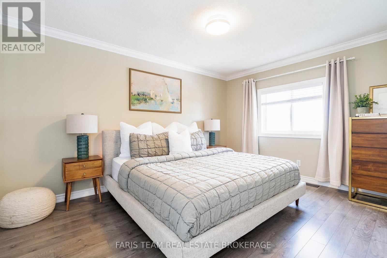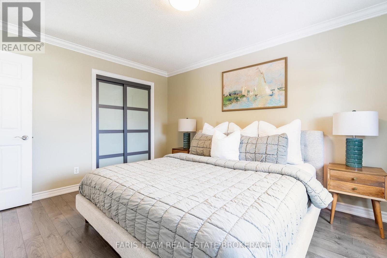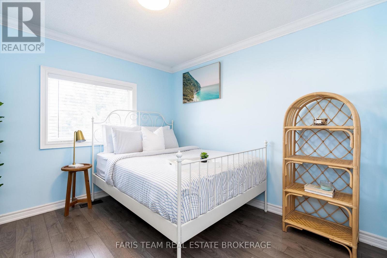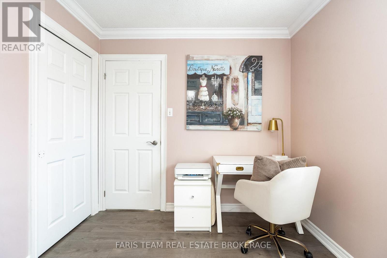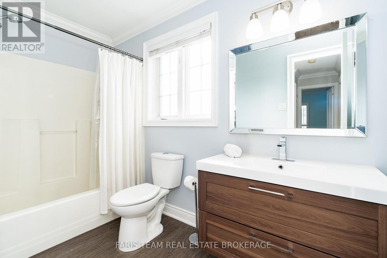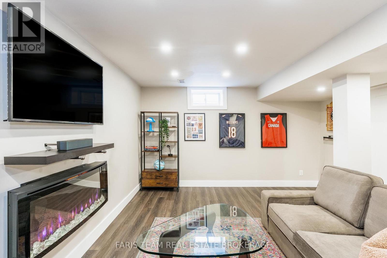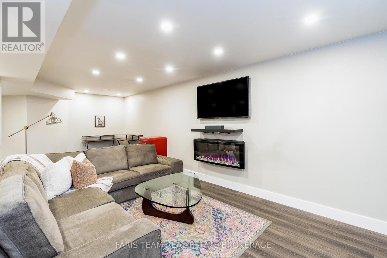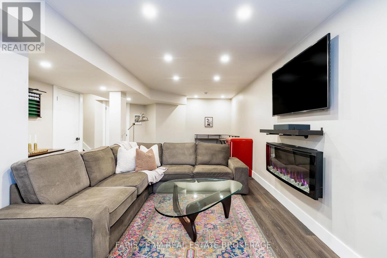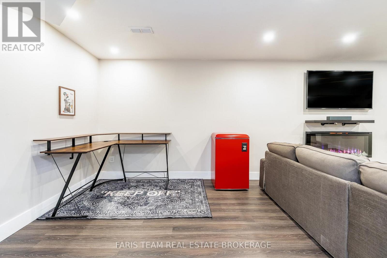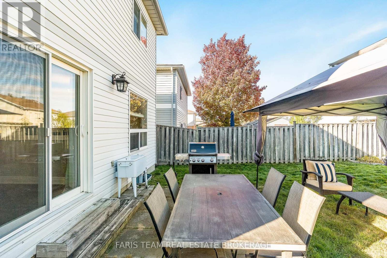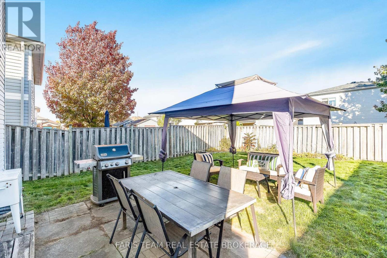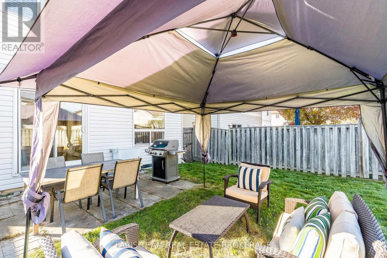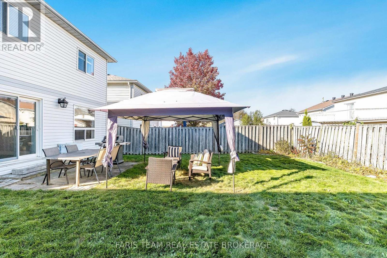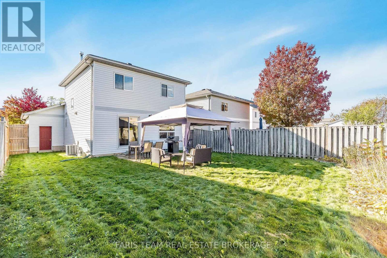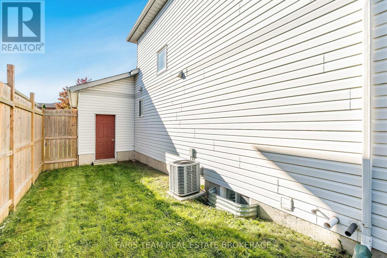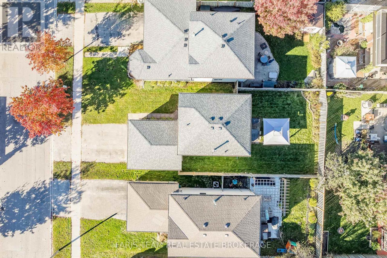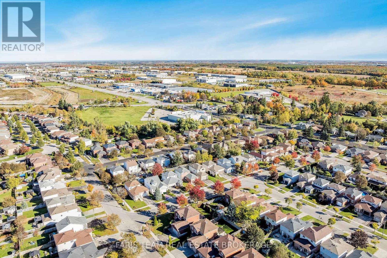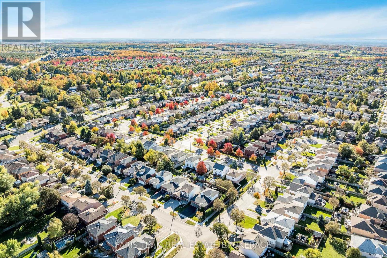220 Churchland Drive Barrie, Ontario L4N 8N7
$694,999
Top 5 Reasons You Will Love This Home: 1) Nestled in the highly desirable Holly neighbourhood of South Barrie, this beautifully updated home is perfectly located in a family-friendly community close to schools, parks, shopping, everyday amenities, and with quick access to Highway 400, it's an ideal choice for both families and commuters 2) Step inside to a bright, welcoming layout featuring newer laminate flooring, a refreshed powder room, and a renovated kitchen complete with stainless-steel appliances and a walkout to a large, fully fenced backyard, perfect for outdoor entertaining or quiet relaxation 3) Upstairs, you'll find three generously sized bedrooms with new laminate flooring throughout and an updated 4-piece bathroom 4) The finished basement adds versatility with extra living space and storage, ideal for a family room, home office, or personal gym 5) Rarely offered with a two-car garage, this home also boasts smart upgrades including a smart thermostat, smart lighting, keyless entry, and a solar-powered Ring doorbell camera, providing comfort, convenience, and peace of mind. 1,265 above grade sq.ft. plus a finished basement. (id:24801)
Property Details
| MLS® Number | S12467673 |
| Property Type | Single Family |
| Community Name | Holly |
| Amenities Near By | Park, Public Transit, Schools |
| Equipment Type | Water Heater |
| Features | Carpet Free |
| Parking Space Total | 4 |
| Rental Equipment Type | Water Heater |
Building
| Bathroom Total | 2 |
| Bedrooms Above Ground | 3 |
| Bedrooms Total | 3 |
| Age | 16 To 30 Years |
| Amenities | Fireplace(s) |
| Appliances | Central Vacuum, Barbeque, Dishwasher, Dryer, Furniture, Microwave, Stove, Washer, Window Coverings, Refrigerator |
| Basement Development | Finished |
| Basement Type | Full (finished) |
| Construction Style Attachment | Detached |
| Cooling Type | Central Air Conditioning |
| Exterior Finish | Brick, Vinyl Siding |
| Fireplace Present | Yes |
| Fireplace Total | 1 |
| Flooring Type | Laminate |
| Foundation Type | Poured Concrete |
| Half Bath Total | 1 |
| Heating Fuel | Natural Gas |
| Heating Type | Forced Air |
| Stories Total | 2 |
| Size Interior | 1,100 - 1,500 Ft2 |
| Type | House |
| Utility Water | Municipal Water |
Parking
| Attached Garage | |
| Garage |
Land
| Acreage | No |
| Fence Type | Fully Fenced |
| Land Amenities | Park, Public Transit, Schools |
| Sewer | Sanitary Sewer |
| Size Depth | 109 Ft ,4 In |
| Size Frontage | 39 Ft ,4 In |
| Size Irregular | 39.4 X 109.4 Ft |
| Size Total Text | 39.4 X 109.4 Ft|under 1/2 Acre |
| Zoning Description | R3 |
Rooms
| Level | Type | Length | Width | Dimensions |
|---|---|---|---|---|
| Second Level | Primary Bedroom | 4.33 m | 3.31 m | 4.33 m x 3.31 m |
| Second Level | Bedroom | 3.32 m | 2.63 m | 3.32 m x 2.63 m |
| Second Level | Bedroom | 3.28 m | 3.1 m | 3.28 m x 3.1 m |
| Basement | Family Room | 7.34 m | 4.41 m | 7.34 m x 4.41 m |
| Main Level | Kitchen | 4.05 m | 3.08 m | 4.05 m x 3.08 m |
| Main Level | Dining Room | 3.31 m | 3.28 m | 3.31 m x 3.28 m |
| Main Level | Living Room | 4.31 m | 3.27 m | 4.31 m x 3.27 m |
https://www.realtor.ca/real-estate/29001314/220-churchland-drive-barrie-holly-holly
Contact Us
Contact us for more information
Mark Faris
Broker
443 Bayview Drive
Barrie, Ontario L4N 8Y2
(705) 797-8485
(705) 797-8486
www.faristeam.ca/
Lauren Vollick
Salesperson
443 Bayview Drive
Barrie, Ontario L4N 8Y2
(705) 797-8485
(705) 797-8486
www.faristeam.ca/


