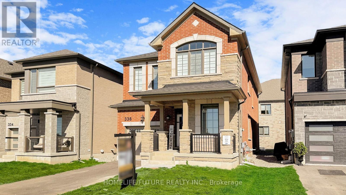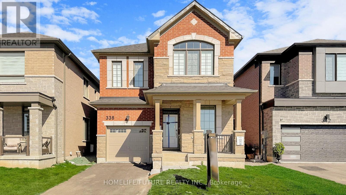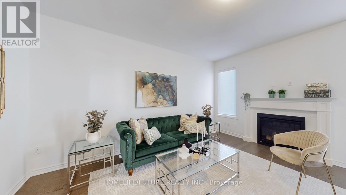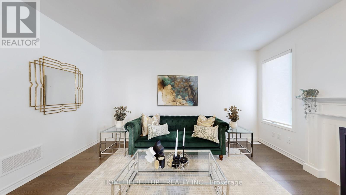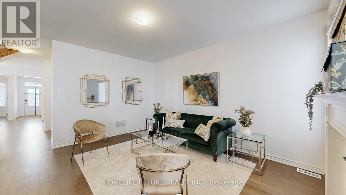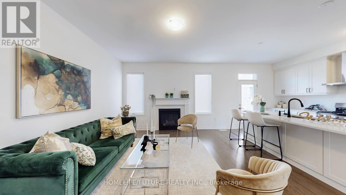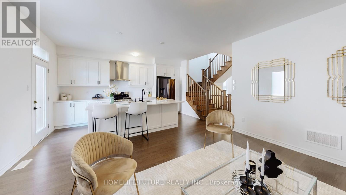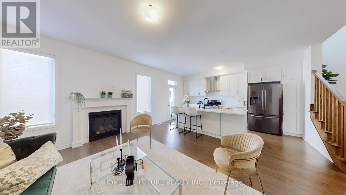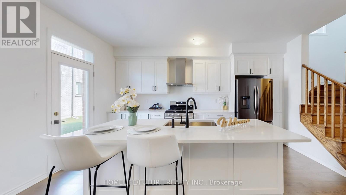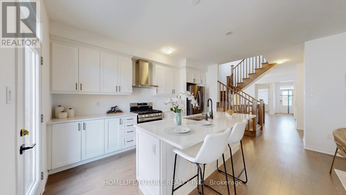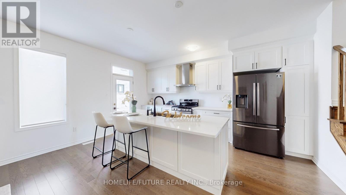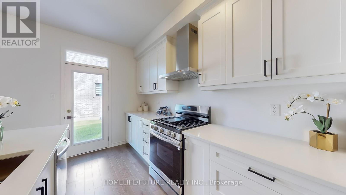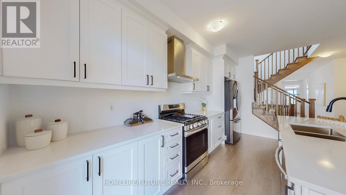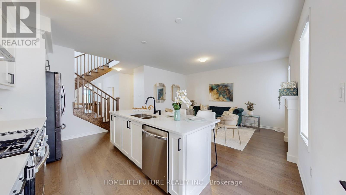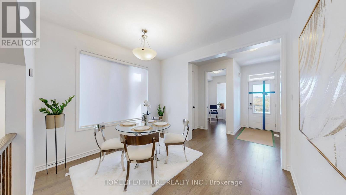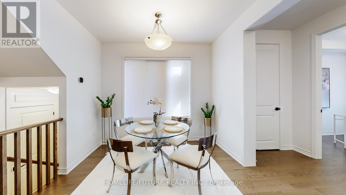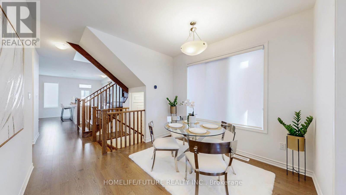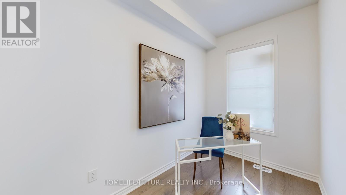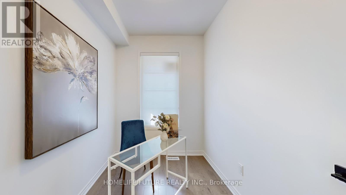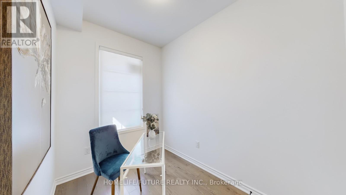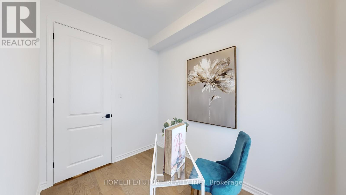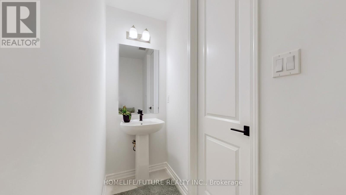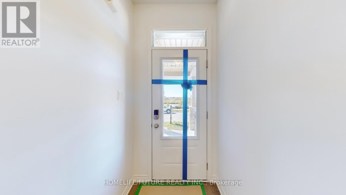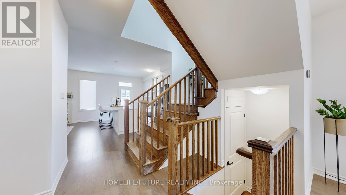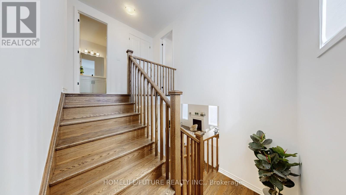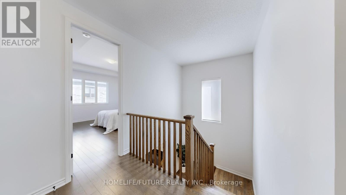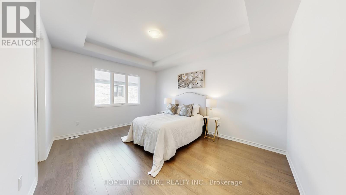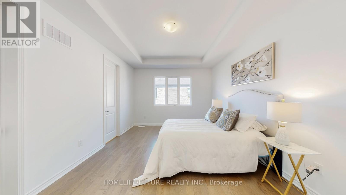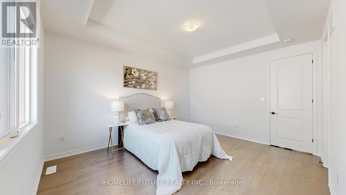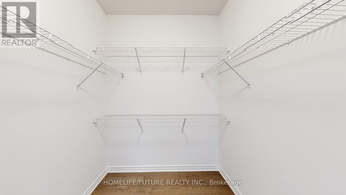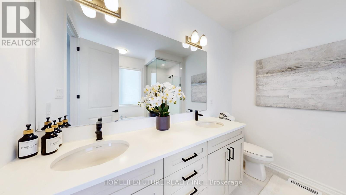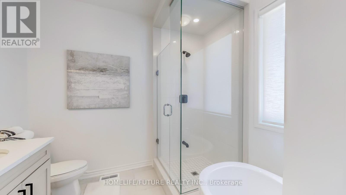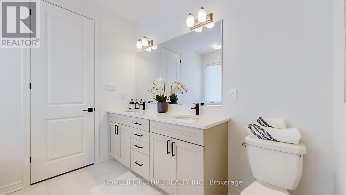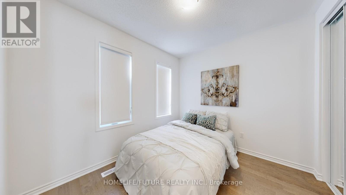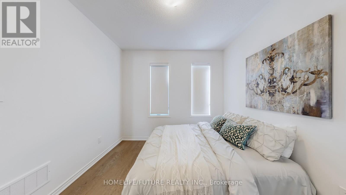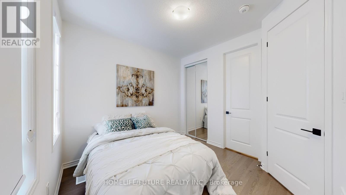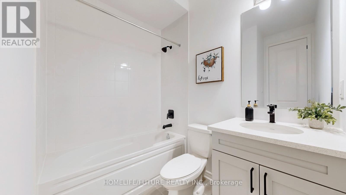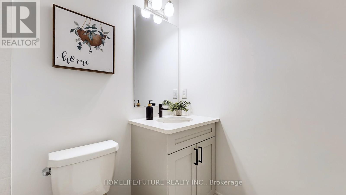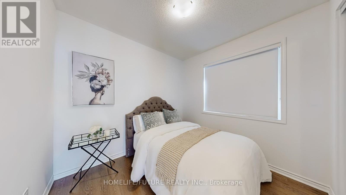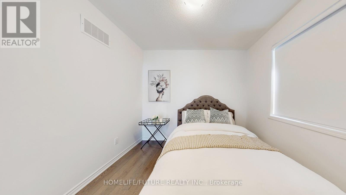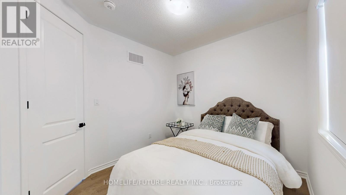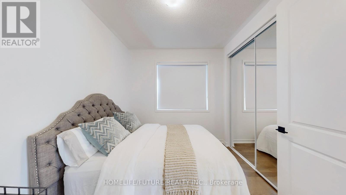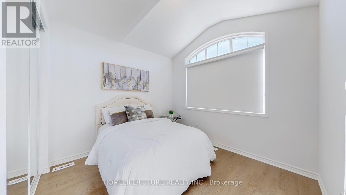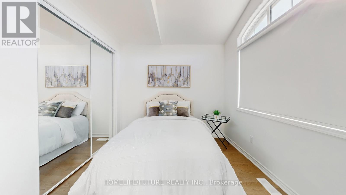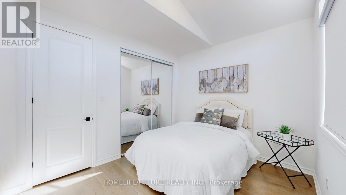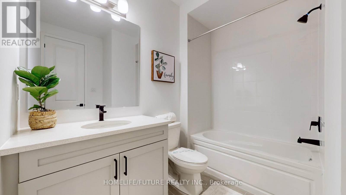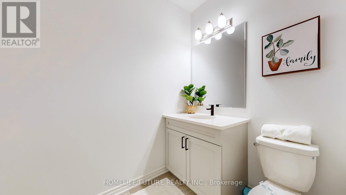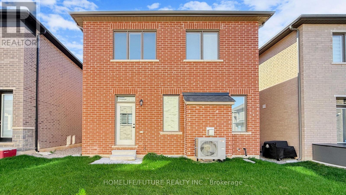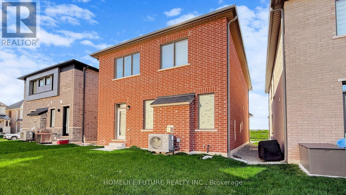338 Marigold Court Milton, Ontario L9E 2B9
$1,299,999
Step Into Modern Luxury With This Stunning, Newly Built 4-Bedroom, 4-Bathroom Home That Combines Elegance, Comfort, And An Unbeatable Location. Thoughtfully Designed With An Open- Concept Layout, This Home Is Filled With Natural Light And Showcases High-End Finishes Throughout, Including Hardwood Flooring And Sleek Contemporary Touches. The Gourmet Kitchen Is A Chefs Dream, Quartz Countertops, And Ample Storage. Spacious Bedrooms Offer Comfortable Living, Highlighted By A Luxurious Primary Suite Complete With A Walk-In Closet And A Spa Inspired Ensuite. Each Of The Four Bathrooms Is Beautifully Appointed With Premium Fixtures And Stylish Finishes. Ensuite Has 4 Pieces With His And Her Sink. Enjoy The Convenience Of An Attached Garage With No Sidewalk, Allowing For Extra Parking And Easy Access. The Home Sits On A Premium Lot With A Front-Facing Pond View That Must Be Seen To Be Truly Appreciated Offering A Sense Of Peace And Privacy That Feels Like A Cottage Retreat, Right In Town. The Private Backyard Is Perfect For Relaxing Or Entertaining Guests, And The Scenic Surroundings Elevate The Outdoor Experience. Located In A Family Friendly Neighborhood Close To Top-Rated Schools, Parks, Shopping, And Transit, This Move-In Ready Gem Is The Perfect Blend Of City Convenience And Natural Charm. (id:24801)
Property Details
| MLS® Number | W12467806 |
| Property Type | Single Family |
| Community Name | 1039 - MI Rural Milton |
| Parking Space Total | 3 |
Building
| Bathroom Total | 4 |
| Bedrooms Above Ground | 4 |
| Bedrooms Total | 4 |
| Age | New Building |
| Appliances | Dishwasher, Dryer, Stove, Washer, Refrigerator |
| Basement Development | Unfinished |
| Basement Type | N/a (unfinished) |
| Construction Style Attachment | Detached |
| Cooling Type | Central Air Conditioning |
| Exterior Finish | Brick, Concrete |
| Foundation Type | Concrete |
| Half Bath Total | 1 |
| Heating Fuel | Natural Gas |
| Heating Type | Forced Air |
| Stories Total | 2 |
| Size Interior | 2,000 - 2,500 Ft2 |
| Type | House |
| Utility Water | Municipal Water |
Parking
| Attached Garage | |
| Garage |
Land
| Acreage | No |
| Size Depth | 27 M |
| Size Frontage | 9.15 M |
| Size Irregular | 9.2 X 27 M |
| Size Total Text | 9.2 X 27 M |
Rooms
| Level | Type | Length | Width | Dimensions |
|---|---|---|---|---|
| Second Level | Primary Bedroom | 3.75 m | 4.92 m | 3.75 m x 4.92 m |
| Second Level | Bedroom 2 | 3.14 m | 3.04 m | 3.14 m x 3.04 m |
| Second Level | Bedroom 3 | 3.45 m | 3.04 m | 3.45 m x 3.04 m |
| Second Level | Bedroom 4 | 3.04 m | 2.79 m | 3.04 m x 2.79 m |
| Main Level | Kitchen | 2.79 m | 4.87 m | 2.79 m x 4.87 m |
| Main Level | Great Room | 3.91 m | 4.87 m | 3.91 m x 4.87 m |
| Main Level | Dining Room | 3.4 m | 3.04 m | 3.4 m x 3.04 m |
| Main Level | Den | 2.03 m | 2.74 m | 2.03 m x 2.74 m |
Contact Us
Contact us for more information
Raj Vythilingam
Salesperson
7 Eastvale Drive Unit 205
Markham, Ontario L3S 4N8
(905) 201-9977
(905) 201-9229



