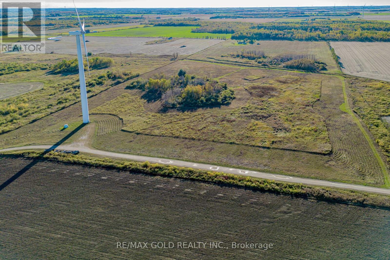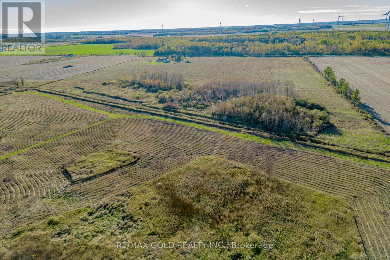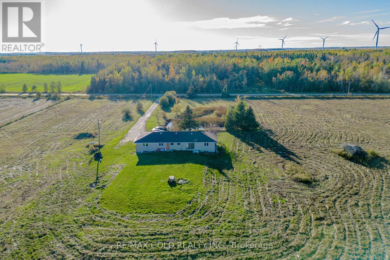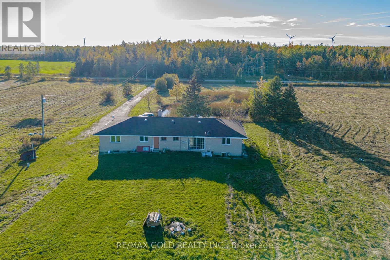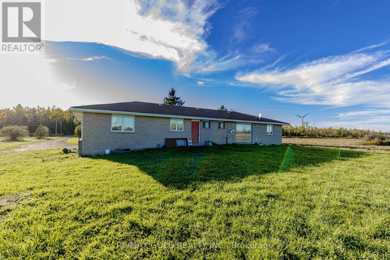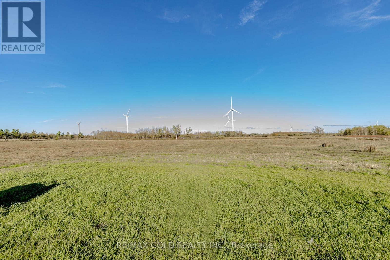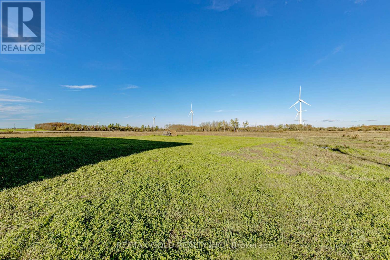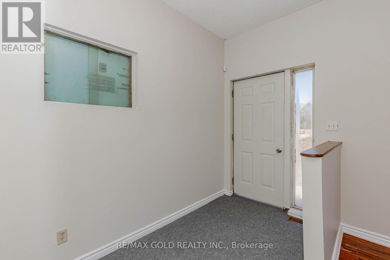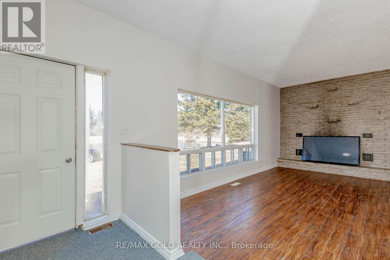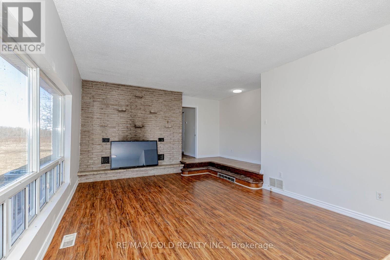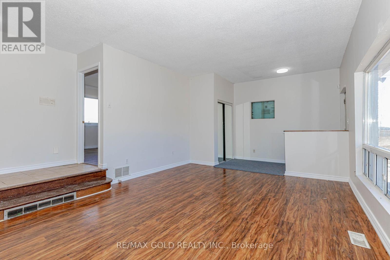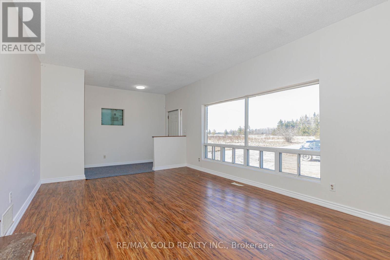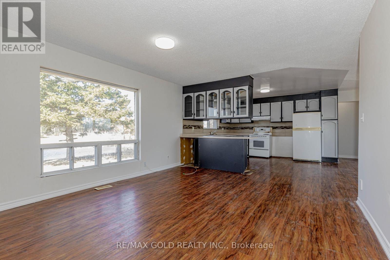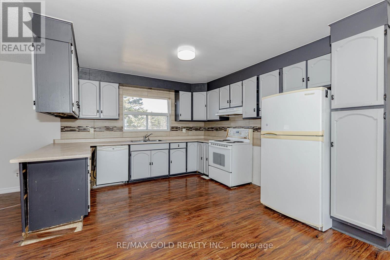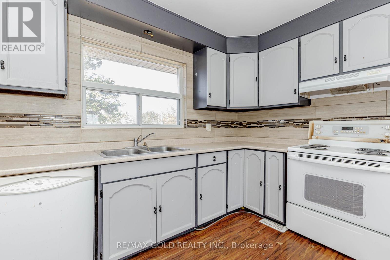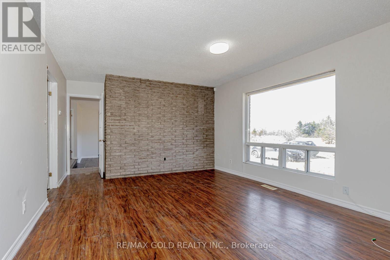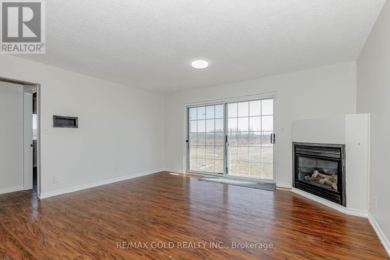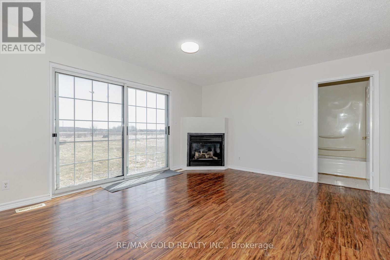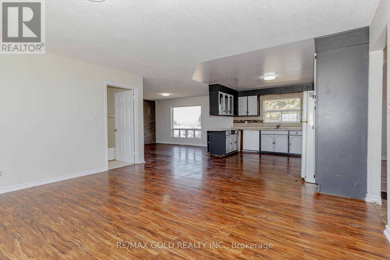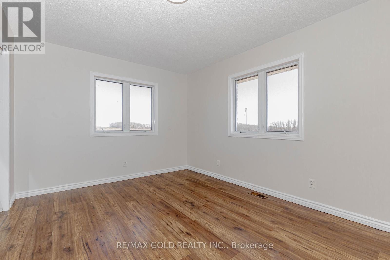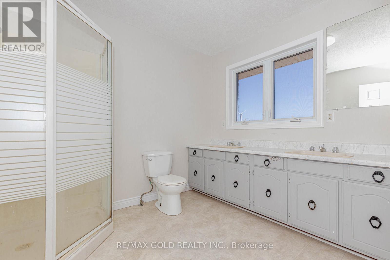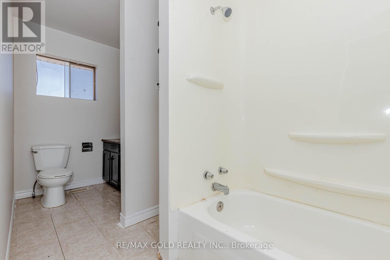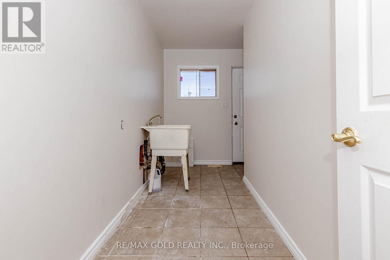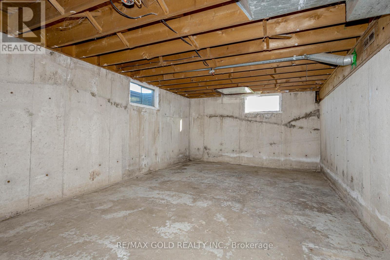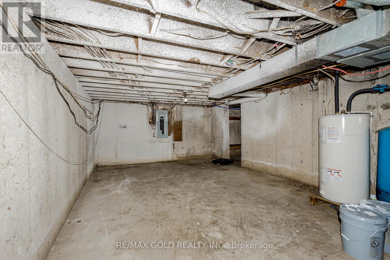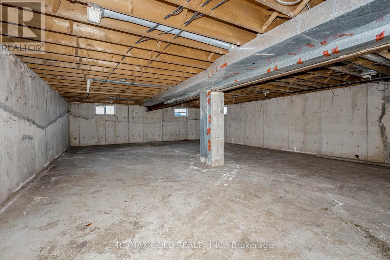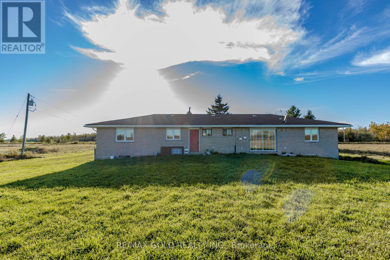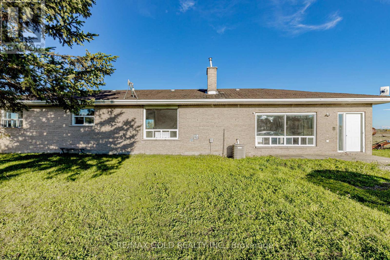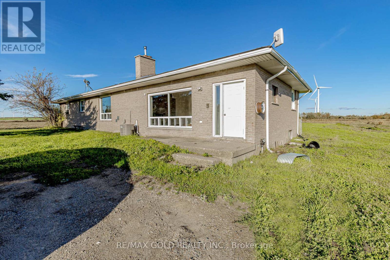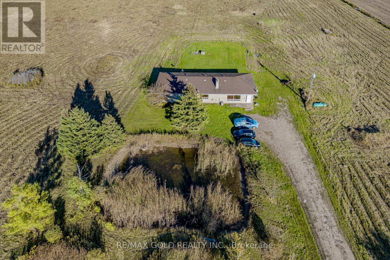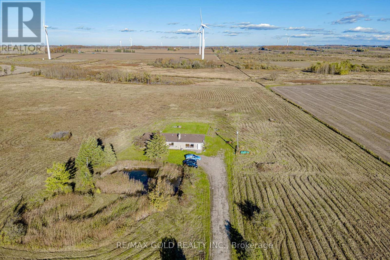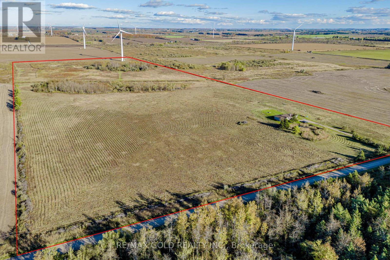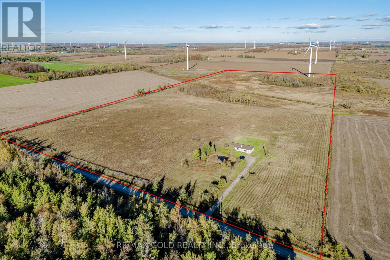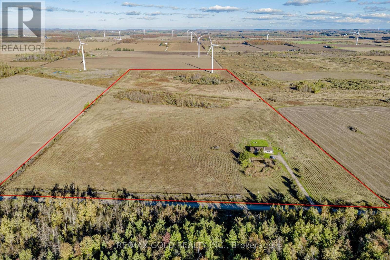255505 9th Line Amaranth, Ontario L0N 1S5
6 Bedroom
3 Bathroom
2,000 - 2,500 ft2
Bungalow
Fireplace
Central Air Conditioning
Forced Air
Acreage
$1,650,000
Great Opportunity To Own 52 + Acre Land With 2000 + sqft 3 Br Detached Bungalow. This Home Is Well Maintained. New Paint & electrical fixtures. Wind turbine generating about $ 12000.00/year. House ( upper portion)was rented for $ 2850.00 / month plus utilities and land can be rented for about $ 250.00 / acre / year. Can be good capital generating property for investors. Great Location for hunters, hobby farms, Close To Shelburne, Orangeville. (id:24801)
Property Details
| MLS® Number | X12467671 |
| Property Type | Single Family |
| Community Name | Rural Amaranth |
| Equipment Type | Propane Tank |
| Features | Carpet Free, Sump Pump |
| Parking Space Total | 30 |
| Rental Equipment Type | Propane Tank |
Building
| Bathroom Total | 3 |
| Bedrooms Above Ground | 3 |
| Bedrooms Below Ground | 3 |
| Bedrooms Total | 6 |
| Appliances | Water Heater |
| Architectural Style | Bungalow |
| Basement Features | Separate Entrance |
| Basement Type | Full, N/a |
| Construction Style Attachment | Detached |
| Cooling Type | Central Air Conditioning |
| Exterior Finish | Brick |
| Fireplace Present | Yes |
| Flooring Type | Laminate, Tile |
| Foundation Type | Concrete |
| Heating Fuel | Propane |
| Heating Type | Forced Air |
| Stories Total | 1 |
| Size Interior | 2,000 - 2,500 Ft2 |
| Type | House |
Parking
| No Garage |
Land
| Acreage | Yes |
| Sewer | Septic System |
| Size Irregular | 1010 X 2261 Acre |
| Size Total Text | 1010 X 2261 Acre|50 - 100 Acres |
| Zoning Description | Agriculture , Residential, Commercial |
Rooms
| Level | Type | Length | Width | Dimensions |
|---|---|---|---|---|
| Ground Level | Bedroom | 3.86 m | 4.43 m | 3.86 m x 4.43 m |
| Ground Level | Bedroom 2 | 3.27 m | 4.43 m | 3.27 m x 4.43 m |
| Ground Level | Bedroom 3 | 3.2 m | 4.43 m | 3.2 m x 4.43 m |
| Ground Level | Kitchen | 3.39 m | 3.95 m | 3.39 m x 3.95 m |
| Ground Level | Living Room | 5.06 m | 7.29 m | 5.06 m x 7.29 m |
| Ground Level | Dining Room | 3.95 m | 4.55 m | 3.95 m x 4.55 m |
| Ground Level | Family Room | 3.89 m | 4.49 m | 3.89 m x 4.49 m |
| Ground Level | Laundry Room | 1.43 m | 3.92 m | 1.43 m x 3.92 m |
Utilities
| Electricity | Installed |
https://www.realtor.ca/real-estate/29001402/255505-9th-line-amaranth-rural-amaranth
Contact Us
Contact us for more information
Ajeeth Sran
Broker
(905) 872-1700
www.facebook.com/Ajeet-Sran-Real-Estate-474131213115607/?modal=admin_todo_tour
RE/MAX Gold Realty Inc.
2720 North Park Drive #201
Brampton, Ontario L6S 0E9
2720 North Park Drive #201
Brampton, Ontario L6S 0E9
(905) 456-1010
(905) 673-8900


