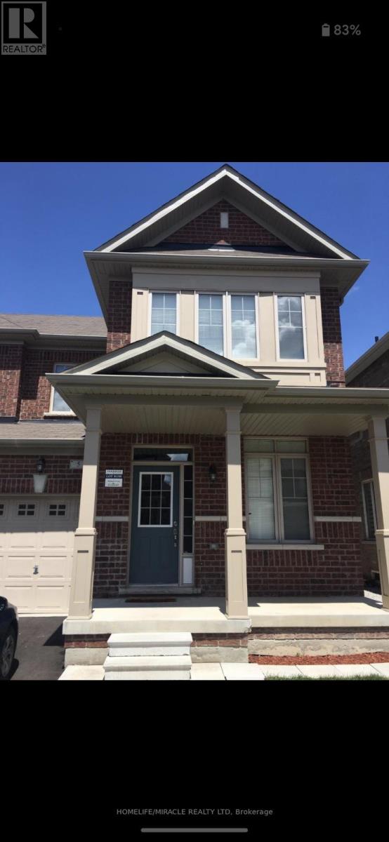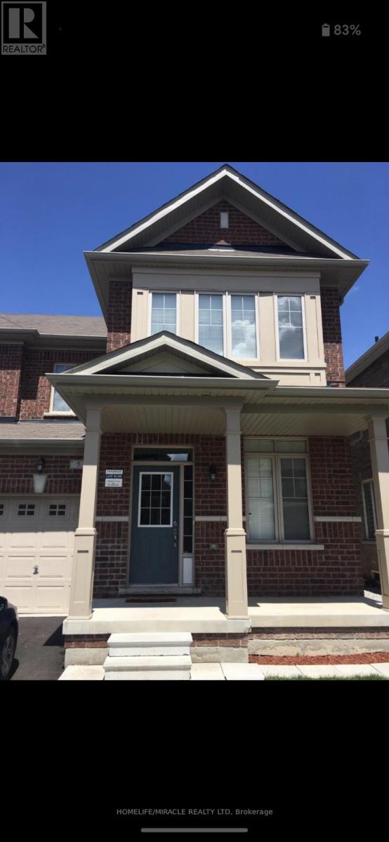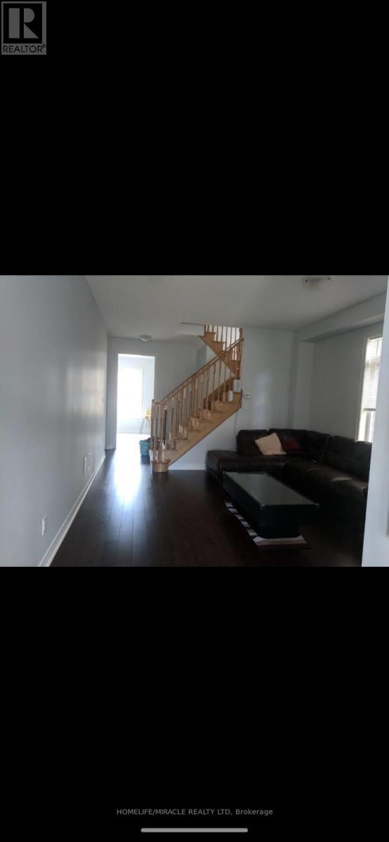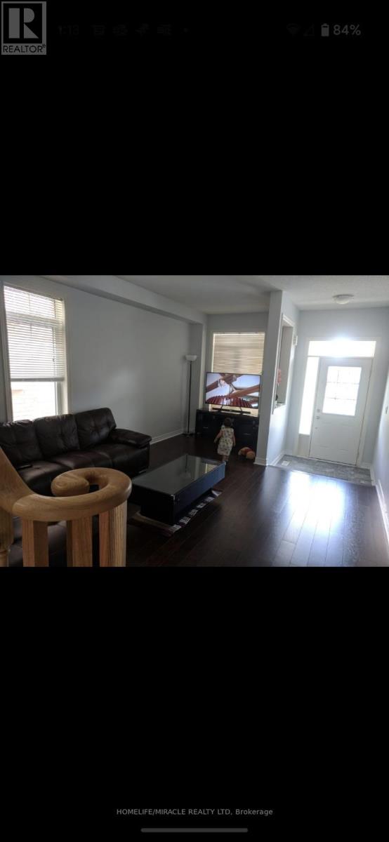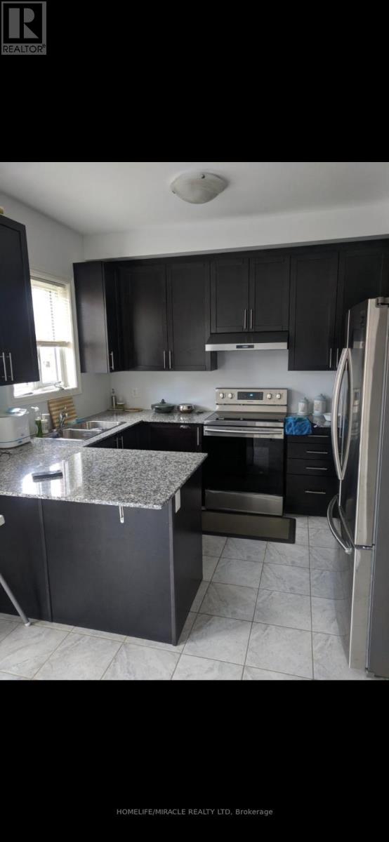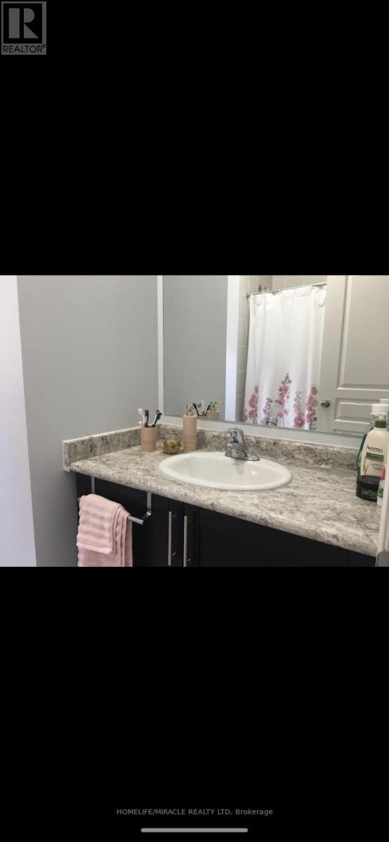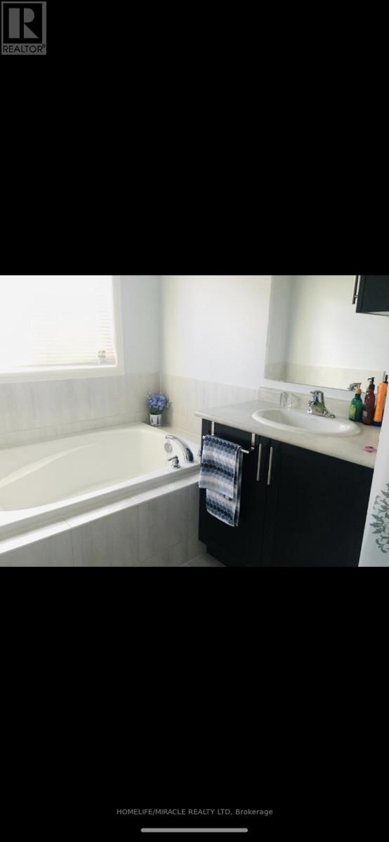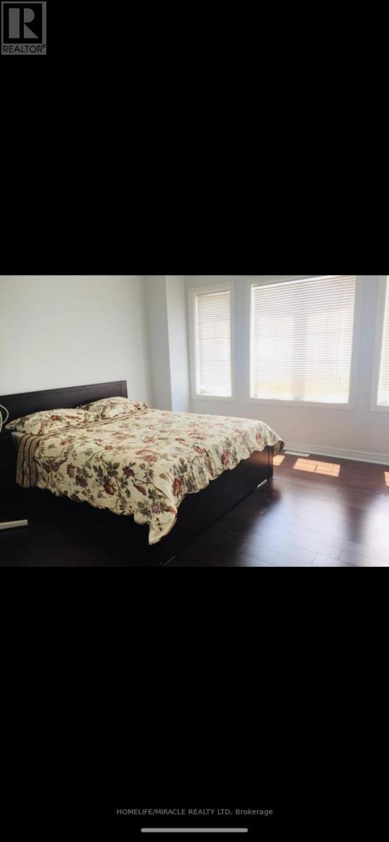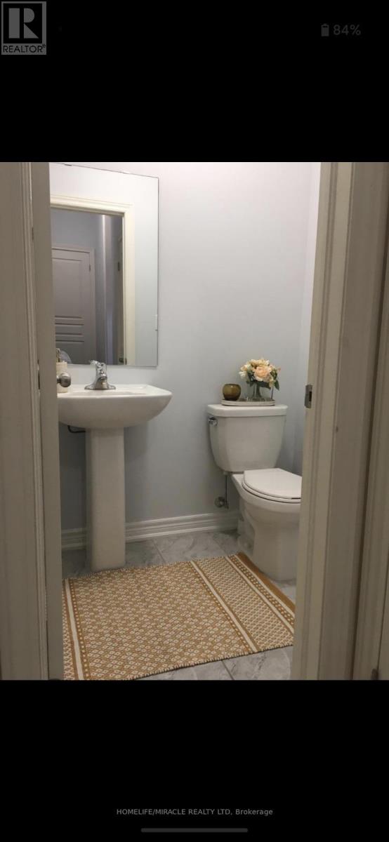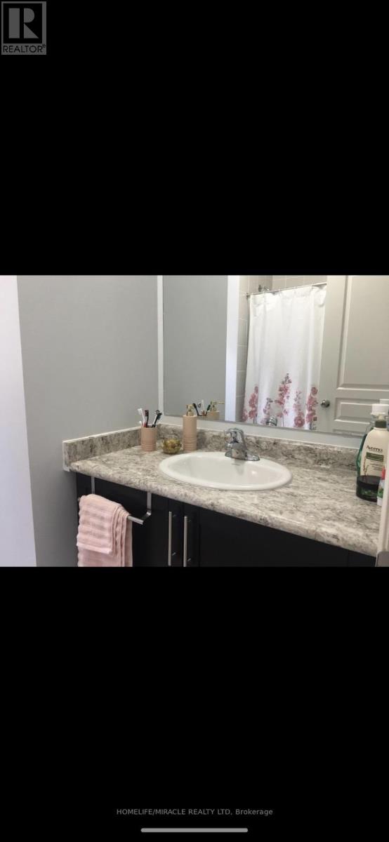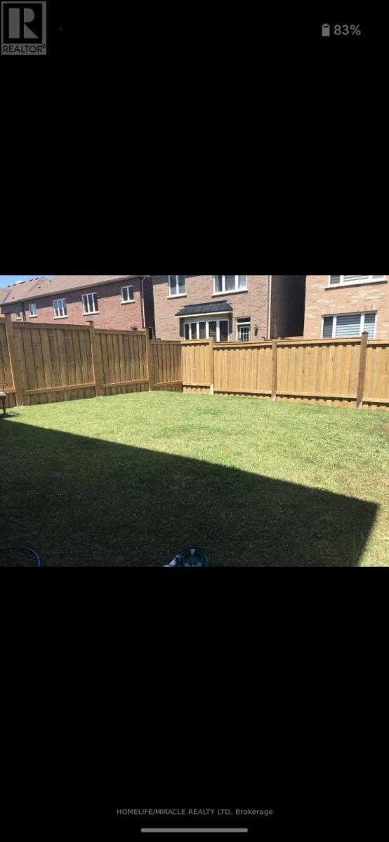5 Exhibition Crescent Brampton, Ontario L7A 4B8
3 Bedroom
3 Bathroom
1,500 - 2,000 ft2
Central Air Conditioning
Forced Air
$2,999 Monthly
3 Bedroom 3 Washrooms Semi Detached in the Area of Northwest Brampton. 2nd Floor Laundry, Beautiful Kitchen With S/S Appliances. Main Floor Hardwood And Oak Stair. Easy Access To Public Transit, Schools, Shopping, And All Amenities. Landlord Will Interview AAA Tenants. Professionally Employed, Good Credit, Habits To Keep The House Tidy and Clean. Tenant Pays 70% Utilities, Min 2hrs notice required for showing. (id:24801)
Property Details
| MLS® Number | W12468001 |
| Property Type | Single Family |
| Community Name | Northwest Brampton |
| Amenities Near By | Public Transit, Park |
| Equipment Type | Water Heater |
| Parking Space Total | 2 |
| Rental Equipment Type | Water Heater |
Building
| Bathroom Total | 3 |
| Bedrooms Above Ground | 3 |
| Bedrooms Total | 3 |
| Appliances | Dishwasher, Dryer, Stove, Washer, Window Coverings, Refrigerator |
| Basement Development | Finished |
| Basement Features | Separate Entrance |
| Basement Type | N/a, N/a (finished) |
| Construction Style Attachment | Semi-detached |
| Cooling Type | Central Air Conditioning |
| Exterior Finish | Brick |
| Fire Protection | Smoke Detectors |
| Flooring Type | Tile, Hardwood, Laminate |
| Foundation Type | Concrete |
| Half Bath Total | 1 |
| Heating Fuel | Natural Gas |
| Heating Type | Forced Air |
| Stories Total | 2 |
| Size Interior | 1,500 - 2,000 Ft2 |
| Type | House |
| Utility Water | Municipal Water |
Parking
| Garage |
Land
| Acreage | No |
| Land Amenities | Public Transit, Park |
| Sewer | Sanitary Sewer |
| Size Depth | 88 Ft ,7 In |
| Size Frontage | 28 Ft ,1 In |
| Size Irregular | 28.1 X 88.6 Ft |
| Size Total Text | 28.1 X 88.6 Ft |
Rooms
| Level | Type | Length | Width | Dimensions |
|---|---|---|---|---|
| Second Level | Primary Bedroom | 4.73 m | 3.32 m | 4.73 m x 3.32 m |
| Second Level | Bedroom 2 | 3.93 m | 3.35 m | 3.93 m x 3.35 m |
| Second Level | Bedroom 3 | 3.35 m | 3.05 m | 3.35 m x 3.05 m |
| Second Level | Laundry Room | Measurements not available | ||
| Second Level | Bathroom | Measurements not available | ||
| Main Level | Bathroom | Measurements not available | ||
| Main Level | Kitchen | 3.32 m | 2.43 m | 3.32 m x 2.43 m |
| Main Level | Eating Area | 4.39 m | 2.74 m | 4.39 m x 2.74 m |
| Main Level | Great Room | 5.61 m | 3.92 m | 5.61 m x 3.92 m |
Contact Us
Contact us for more information
Jignesh Dave
Salesperson
daverealty.ca/
www.facebook.com/realtorjigneshdave
www.linkedin.com/in/jignesh-dave-best-toronto-real-estate-agents/
Homelife/miracle Realty Ltd
1339 Matheson Blvd E.
Mississauga, Ontario L4W 1R1
1339 Matheson Blvd E.
Mississauga, Ontario L4W 1R1
(905) 624-5678
(905) 624-5677
Kshitij Dave
Salesperson
www.daverealty.ca/
Homelife/miracle Realty Ltd
1339 Matheson Blvd E.
Mississauga, Ontario L4W 1R1
1339 Matheson Blvd E.
Mississauga, Ontario L4W 1R1
(905) 624-5678
(905) 624-5677


