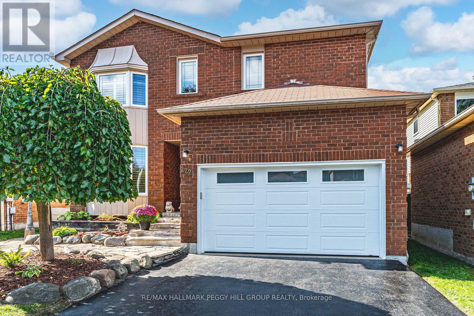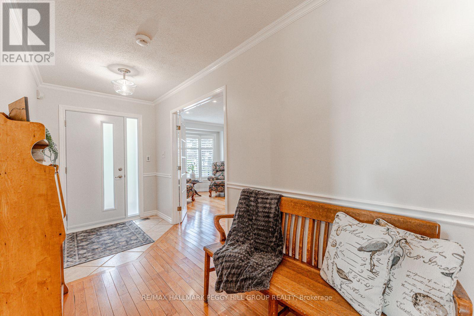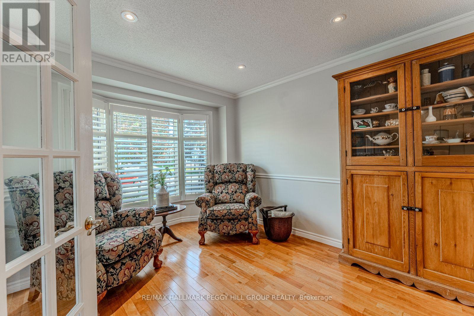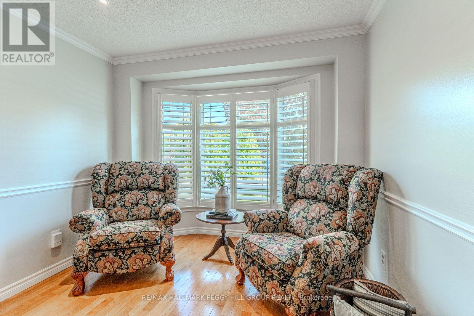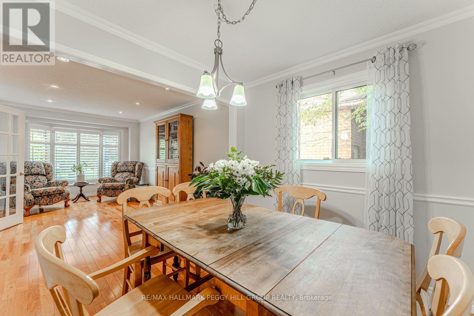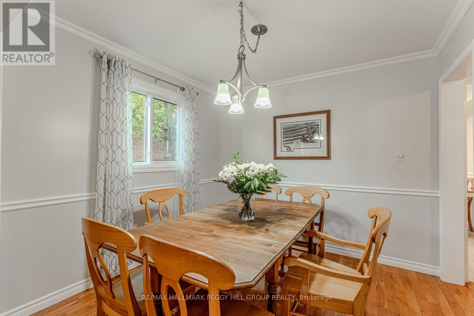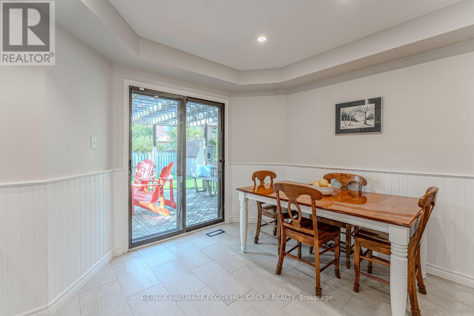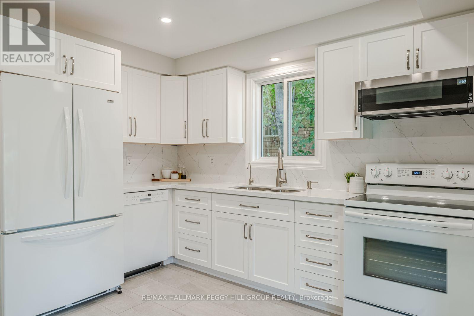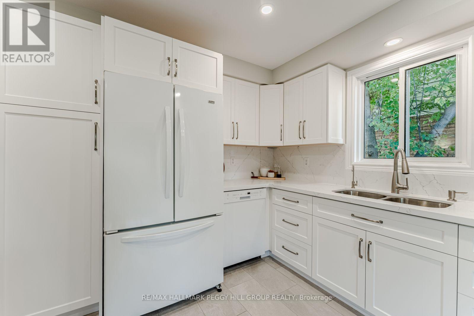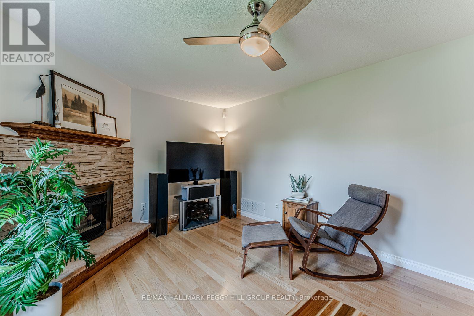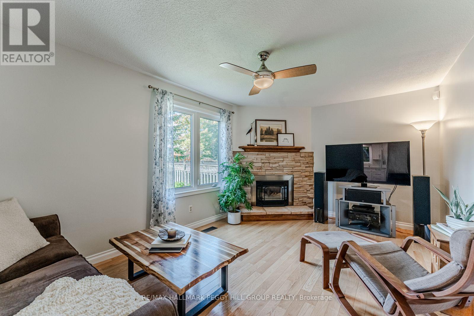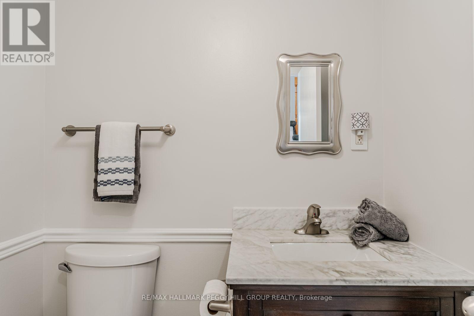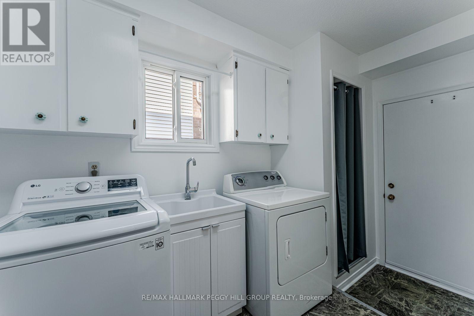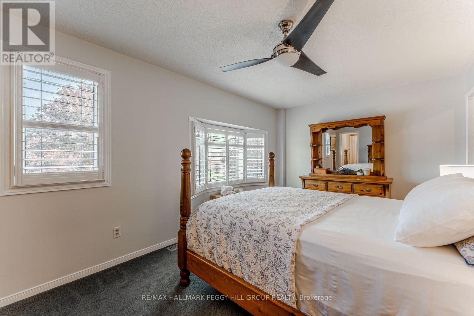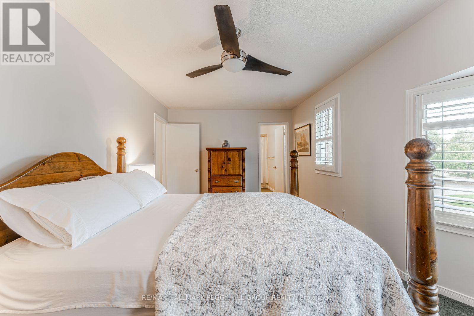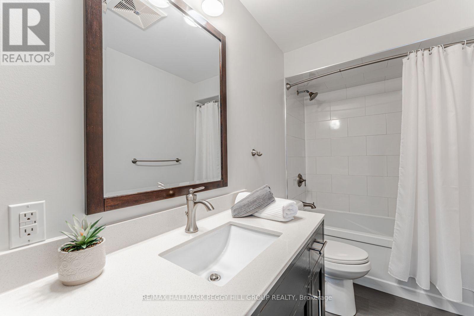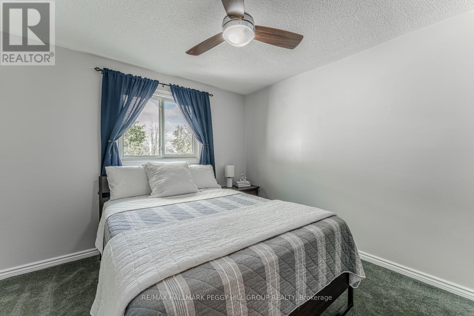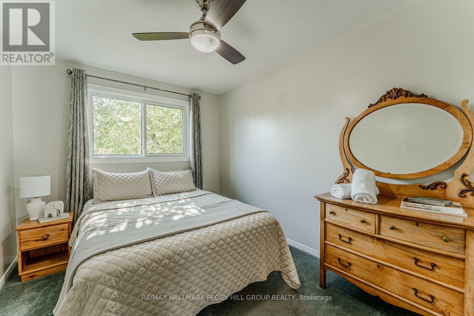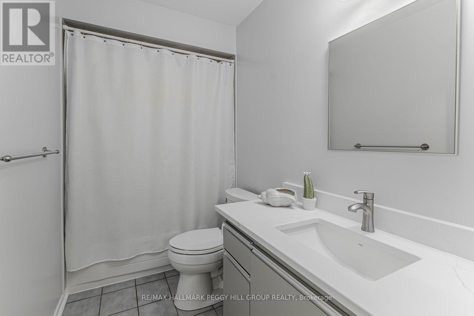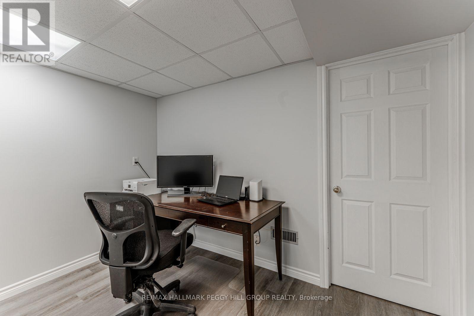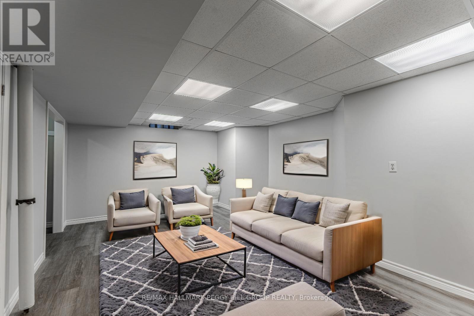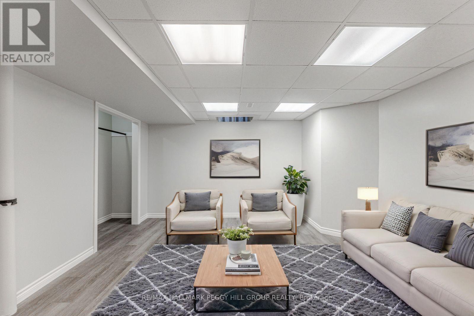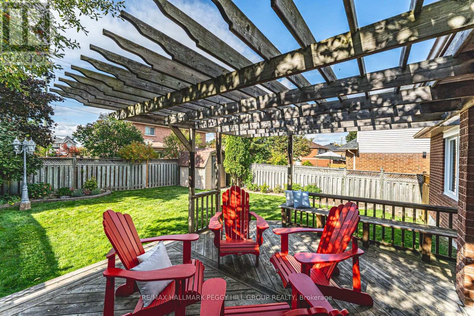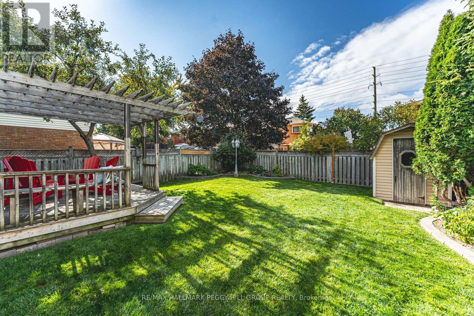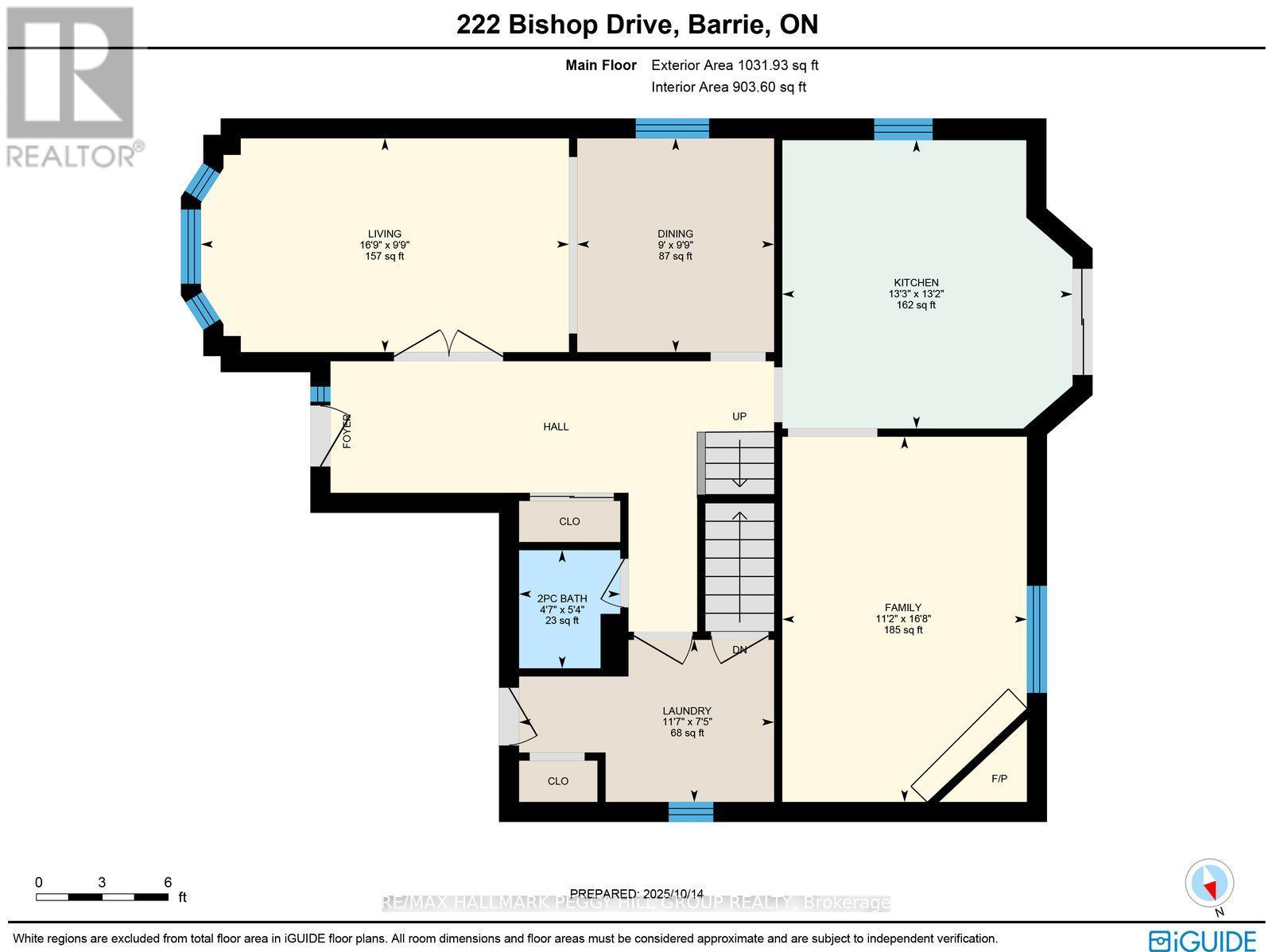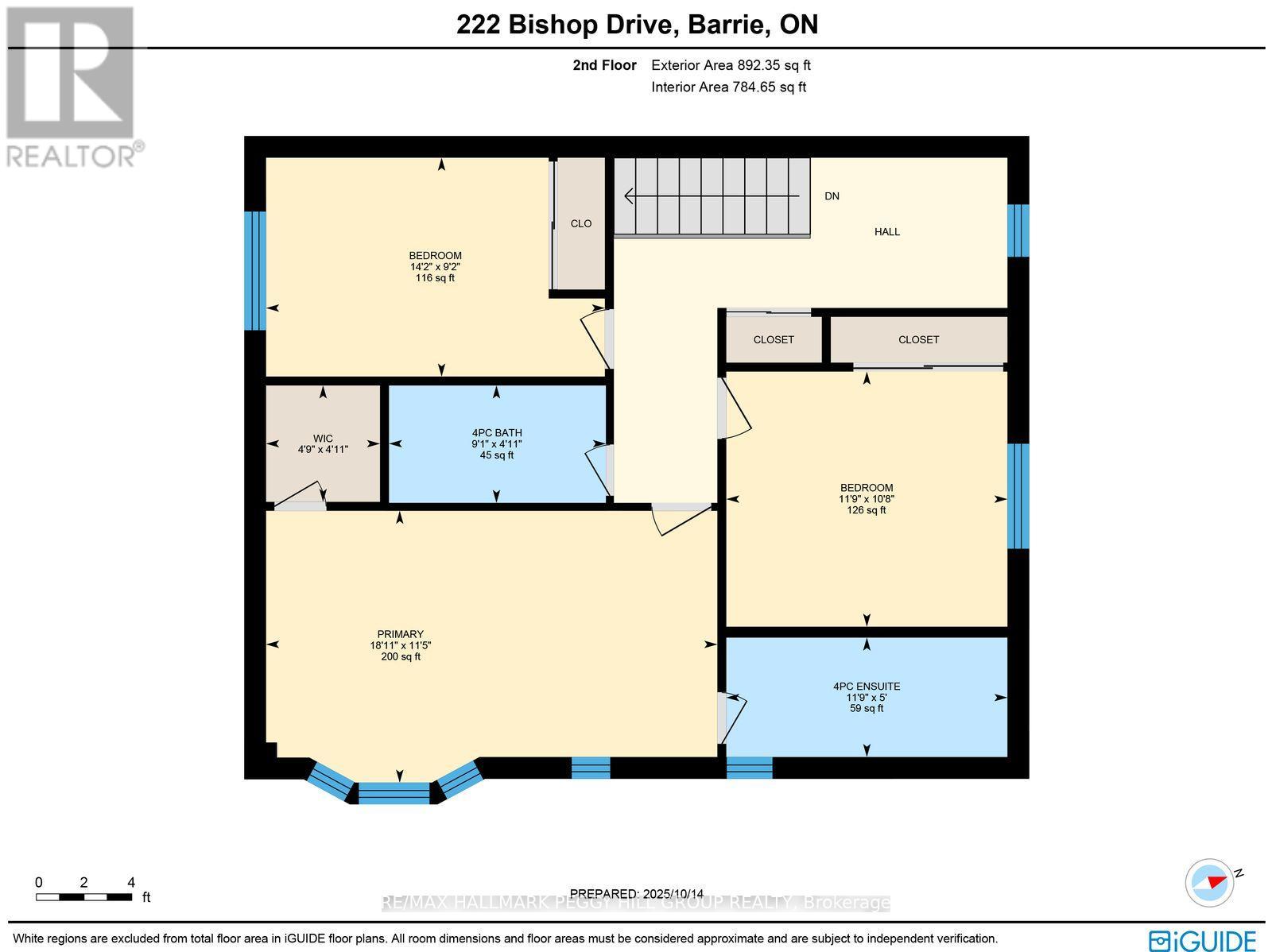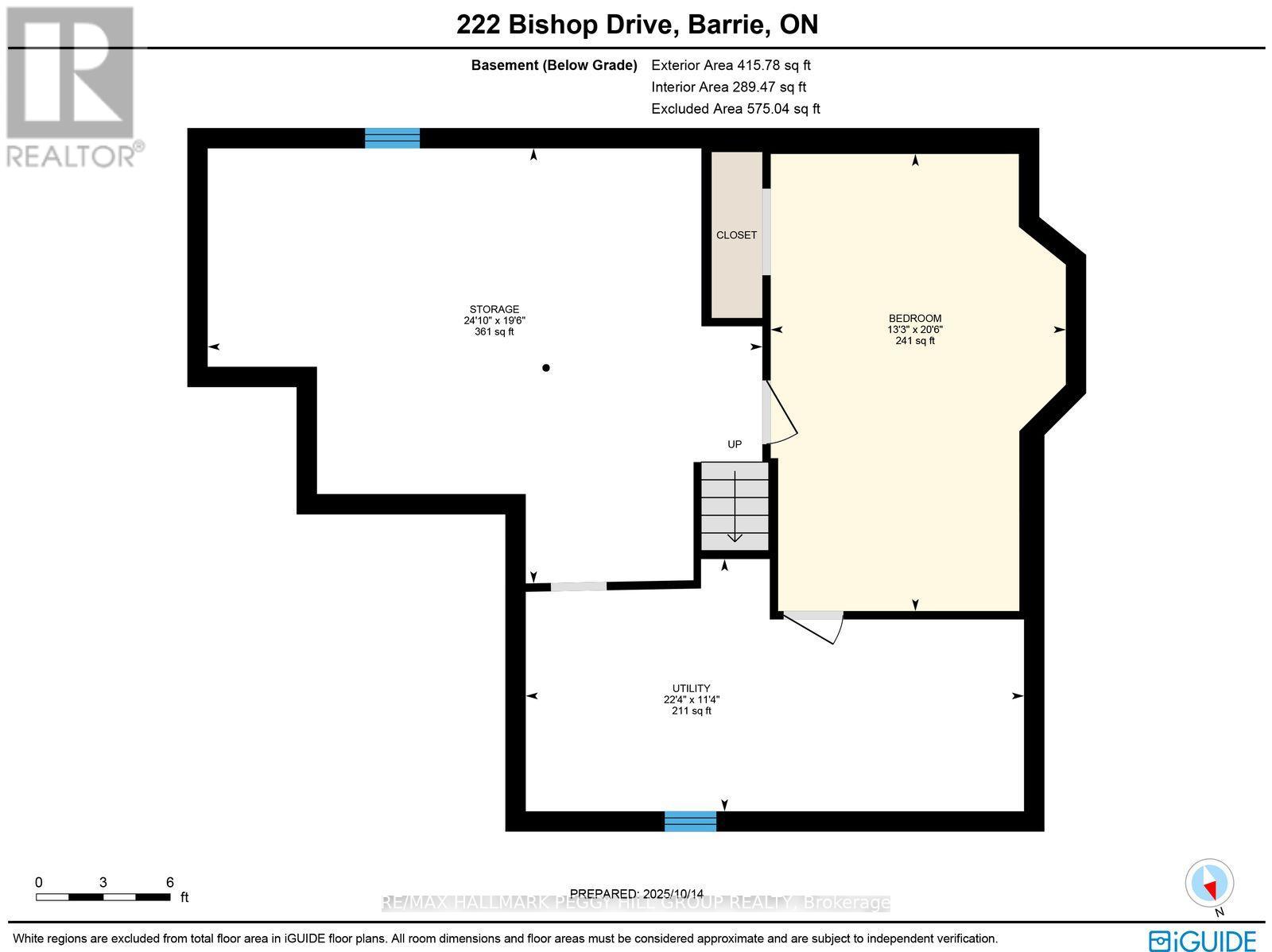222 Bishop Drive Barrie, Ontario L4N 6X8
$799,900
UPDATED FAMILY HOME IN BARRIE'S DESIRABLE ARDAGH NEIGHBOURHOOD WITH A BEAUTIFUL BACKYARD SETTING! Nestled in Barrie's highly sought-after Ardagh neighbourhood, this updated two-storey shines with a walkable location to multiple elementary schools, nearby shops, restaurants, parks, and daily essentials, plus quick access to Highway 400, carpool lots, and the Allandale GO Station for easy commuting. Curb appeal pops with a beautifully landscaped front yard featuring a flagstone walkway, rock gardens, and flower beds, complemented by a newer front door and a resealed driveway, while an attached garage with an updated door and opener adds everyday convenience. Enjoy the private backyard with a deck, pergola, garden beds, vegetable garden, shed, and a gas BBQ hookup, perfect for unwinding after exploring Bear Creek Eco Park, Ardagh Bluffs, and the surrounding trail network. Inside, fresh paint brightens every room and the renovated kitchen impresses with quartz countertops, white shaker cabinetry, tile flooring, pot lights, a built-in microwave, and a walkout to the deck. Gather in the family room by the gas fireplace or host in the separate living and dining rooms. Upstairs, you'll find three comfortable bedrooms, including the primary suite, which features a walk-in closet and a 4-piece ensuite. The partially finished basement includes a fourth bedroom and flexible space to tailor to your needs, and practical upgrades like an updated furnace and an owned water softener round out this #HomeToStay! (id:24801)
Property Details
| MLS® Number | S12468143 |
| Property Type | Single Family |
| Community Name | Ardagh |
| Amenities Near By | Park, Schools, Public Transit |
| Community Features | Community Centre |
| Equipment Type | Water Heater |
| Features | Sump Pump |
| Parking Space Total | 5 |
| Rental Equipment Type | Water Heater |
| Structure | Deck, Shed |
Building
| Bathroom Total | 3 |
| Bedrooms Above Ground | 3 |
| Bedrooms Below Ground | 1 |
| Bedrooms Total | 4 |
| Age | 31 To 50 Years |
| Amenities | Fireplace(s) |
| Appliances | Garage Door Opener Remote(s), Water Heater, Water Softener, Water Treatment, Dishwasher, Dryer, Microwave, Stove, Washer, Window Coverings, Refrigerator |
| Basement Development | Partially Finished |
| Basement Type | Partial (partially Finished) |
| Construction Style Attachment | Detached |
| Cooling Type | Central Air Conditioning |
| Exterior Finish | Brick, Vinyl Siding |
| Fire Protection | Smoke Detectors |
| Fireplace Present | Yes |
| Fireplace Total | 1 |
| Foundation Type | Poured Concrete |
| Half Bath Total | 1 |
| Heating Fuel | Natural Gas |
| Heating Type | Forced Air |
| Stories Total | 2 |
| Size Interior | 1,500 - 2,000 Ft2 |
| Type | House |
| Utility Water | Municipal Water |
Parking
| Attached Garage | |
| Garage |
Land
| Acreage | No |
| Fence Type | Fully Fenced, Fenced Yard |
| Land Amenities | Park, Schools, Public Transit |
| Landscape Features | Landscaped |
| Sewer | Sanitary Sewer |
| Size Depth | 109 Ft ,2 In |
| Size Frontage | 39 Ft ,8 In |
| Size Irregular | 39.7 X 109.2 Ft ; 110.88ft X 39.61ft X 109.16ft X 39.68ft |
| Size Total Text | 39.7 X 109.2 Ft ; 110.88ft X 39.61ft X 109.16ft X 39.68ft|under 1/2 Acre |
| Zoning Description | R3 |
Rooms
| Level | Type | Length | Width | Dimensions |
|---|---|---|---|---|
| Second Level | Primary Bedroom | 5.77 m | 3.48 m | 5.77 m x 3.48 m |
| Second Level | Bedroom 2 | 3.58 m | 3.25 m | 3.58 m x 3.25 m |
| Second Level | Bedroom 3 | 4.32 m | 2.79 m | 4.32 m x 2.79 m |
| Basement | Bedroom 4 | 6.25 m | 4.04 m | 6.25 m x 4.04 m |
| Main Level | Kitchen | 4.01 m | 4.04 m | 4.01 m x 4.04 m |
| Main Level | Dining Room | 2.97 m | 2.74 m | 2.97 m x 2.74 m |
| Main Level | Living Room | 2.97 m | 5.11 m | 2.97 m x 5.11 m |
| Main Level | Family Room | 5.08 m | 3.4 m | 5.08 m x 3.4 m |
| Main Level | Laundry Room | 2.26 m | 3.53 m | 2.26 m x 3.53 m |
Utilities
| Cable | Available |
| Electricity | Installed |
| Sewer | Installed |
https://www.realtor.ca/real-estate/29002192/222-bishop-drive-barrie-ardagh-ardagh
Contact Us
Contact us for more information
Peggy Hill
Broker
peggyhill.com/
374 Huronia Road #101, 106415 & 106419
Barrie, Ontario L4N 8Y9
(705) 739-4455
(866) 919-5276
www.peggyhill.com/
Portia Hammer
Salesperson
374 Huronia Road #101, 106415 & 106419
Barrie, Ontario L4N 8Y9
(705) 739-4455
(866) 919-5276
www.peggyhill.com/


