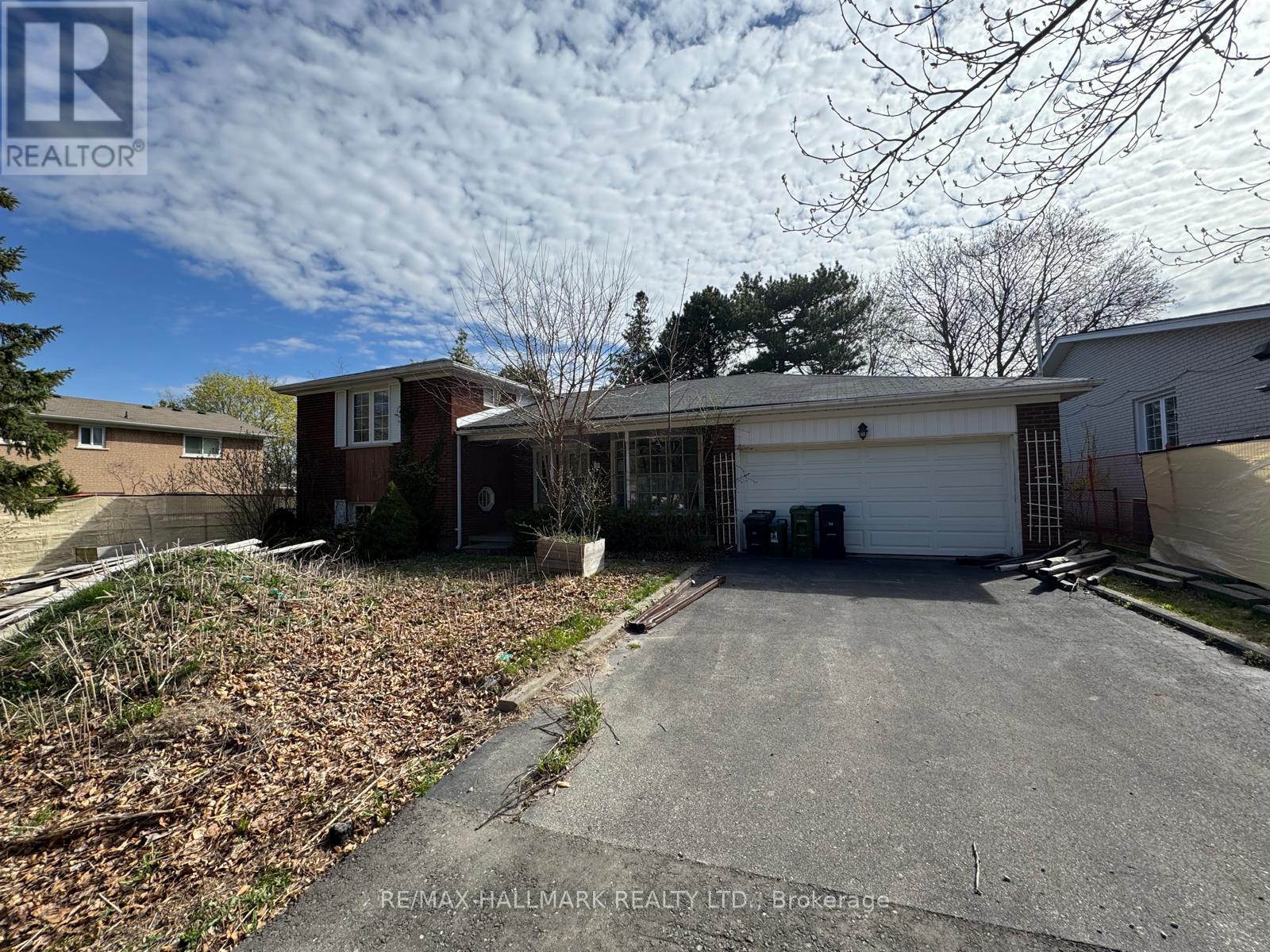19 Paultiel Drive Toronto, Ontario M2M 3P4
4 Bedroom
3 Bathroom
2,000 - 2,500 ft2
Fireplace
Central Air Conditioning
Forced Air
$1,590,900
Fantastic Opportunity on a Premium 65 Ft. Lot! This expansive lot Is Perfect for builders, renovators, or investors looking to create their dream property in a highly sought-after neighborhood. Conveniently located near top-rated schools, public transit, and major highways. (id:24801)
Property Details
| MLS® Number | C12468643 |
| Property Type | Single Family |
| Community Name | Newtonbrook East |
| Amenities Near By | Park, Public Transit, Schools |
| Features | Wooded Area |
| Parking Space Total | 4 |
Building
| Bathroom Total | 3 |
| Bedrooms Above Ground | 3 |
| Bedrooms Below Ground | 1 |
| Bedrooms Total | 4 |
| Age | 51 To 99 Years |
| Basement Development | Finished |
| Basement Type | N/a (finished) |
| Construction Style Attachment | Detached |
| Construction Style Split Level | Sidesplit |
| Cooling Type | Central Air Conditioning |
| Exterior Finish | Brick |
| Fireplace Present | Yes |
| Flooring Type | Hardwood, Linoleum, Carpeted, Parquet |
| Half Bath Total | 1 |
| Heating Fuel | Natural Gas |
| Heating Type | Forced Air |
| Size Interior | 2,000 - 2,500 Ft2 |
| Type | House |
| Utility Water | Municipal Water |
Parking
| Attached Garage | |
| Garage |
Land
| Acreage | No |
| Fence Type | Fenced Yard |
| Land Amenities | Park, Public Transit, Schools |
| Sewer | Sanitary Sewer |
| Size Depth | 100 Ft |
| Size Frontage | 65 Ft |
| Size Irregular | 65 X 100 Ft |
| Size Total Text | 65 X 100 Ft |
Rooms
| Level | Type | Length | Width | Dimensions |
|---|---|---|---|---|
| Second Level | Primary Bedroom | 3.96 m | 3.66 m | 3.96 m x 3.66 m |
| Second Level | Bedroom 2 | 3.35 m | 2.74 m | 3.35 m x 2.74 m |
| Second Level | Bedroom 3 | 3.35 m | 3.35 m | 3.35 m x 3.35 m |
| Basement | Cold Room | 6.1 m | 1.52 m | 6.1 m x 1.52 m |
| Basement | Laundry Room | 3.66 m | 3.66 m | 3.66 m x 3.66 m |
| Basement | Workshop | 3.35 m | 3.05 m | 3.35 m x 3.05 m |
| Basement | Recreational, Games Room | 4.88 m | 4.88 m | 4.88 m x 4.88 m |
| Lower Level | Family Room | 6.71 m | 4.88 m | 6.71 m x 4.88 m |
| Lower Level | Office | 3.35 m | 3.35 m | 3.35 m x 3.35 m |
| Main Level | Living Room | 5.79 m | 3.35 m | 5.79 m x 3.35 m |
| Main Level | Dining Room | 4.88 m | 3.66 m | 4.88 m x 3.66 m |
| Main Level | Kitchen | 4.72 m | 2.44 m | 4.72 m x 2.44 m |
Contact Us
Contact us for more information
Moe Asgarian
Broker
(416) 837-8000
www.teamasgarian.com/
www.facebook.com/teamasgarian/
twitter.com/MAsgarian
www.linkedin.com/in/moe-asgarian-m-eng-arb-sres-b08823131/
RE/MAX Hallmark Realty Ltd.
685 Sheppard Ave E #401
Toronto, Ontario M2K 1B6
685 Sheppard Ave E #401
Toronto, Ontario M2K 1B6
(416) 494-7653
(416) 494-0016




