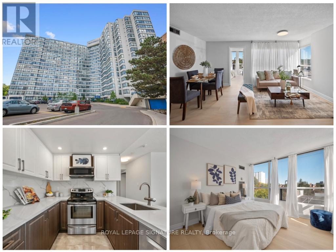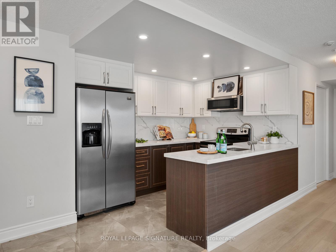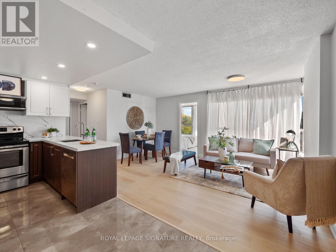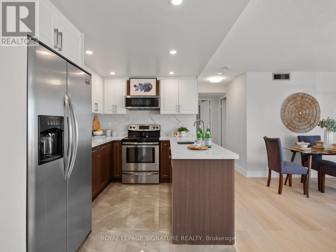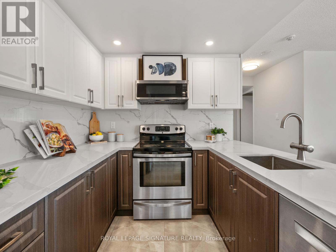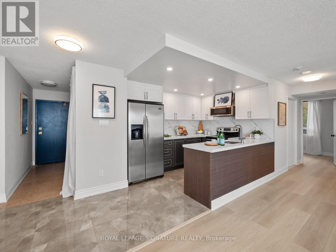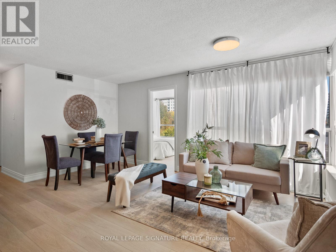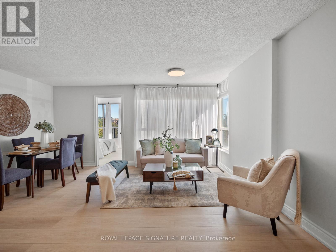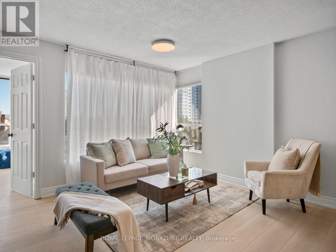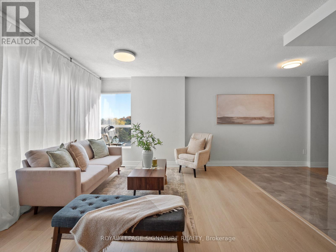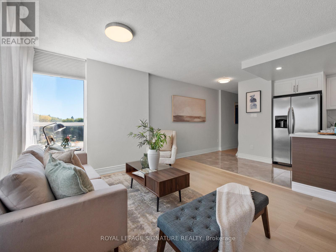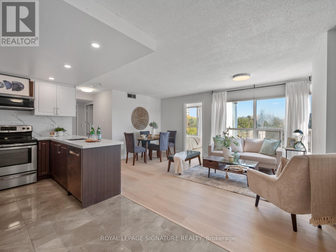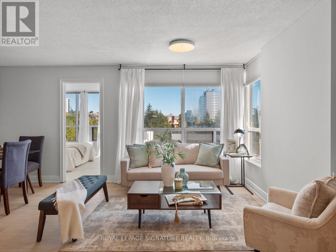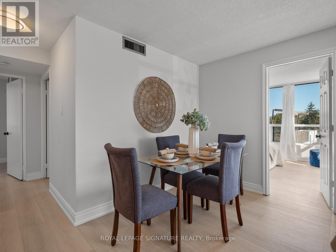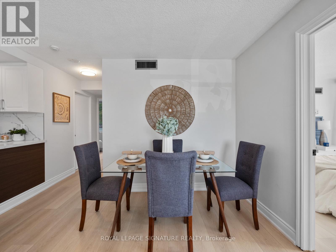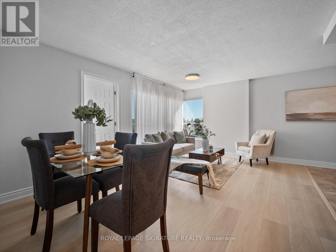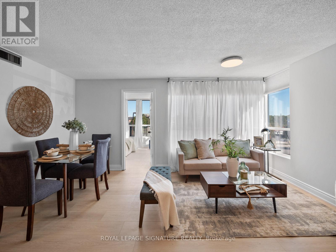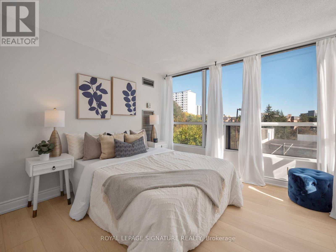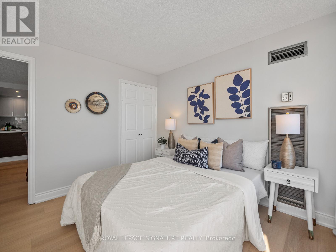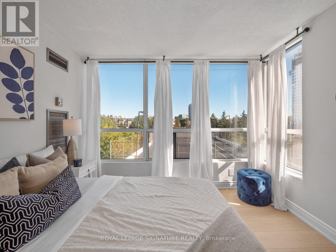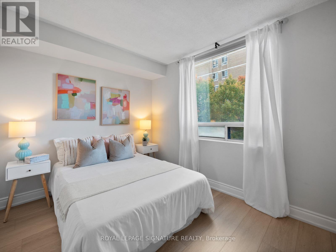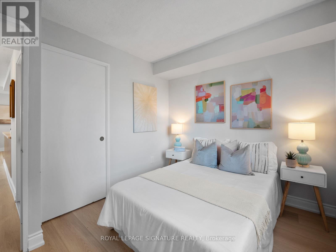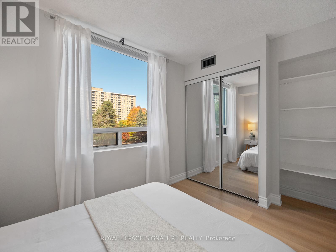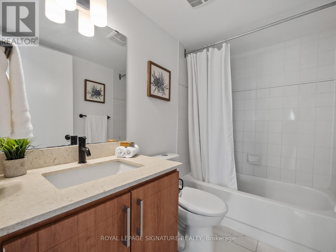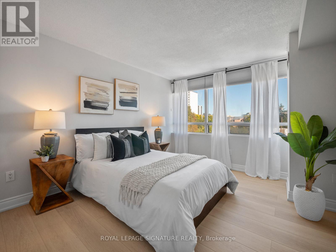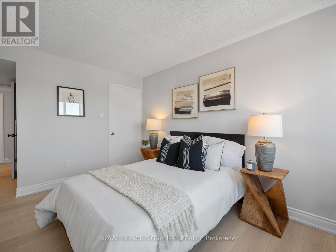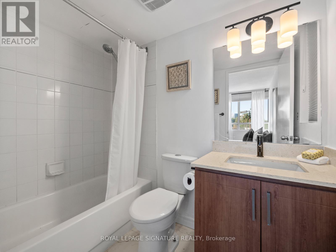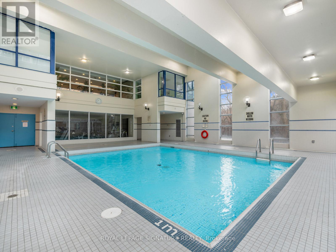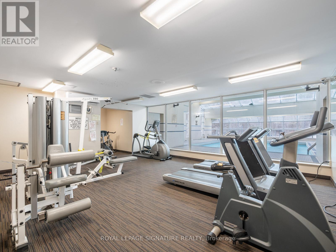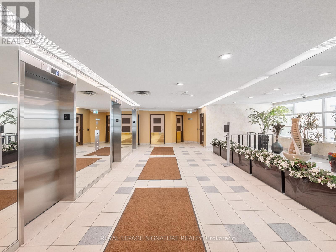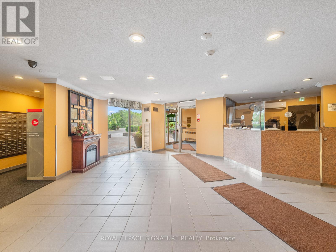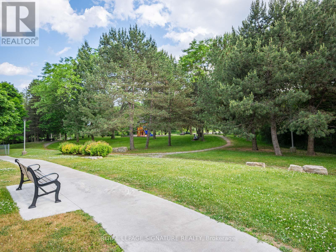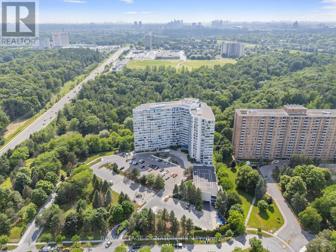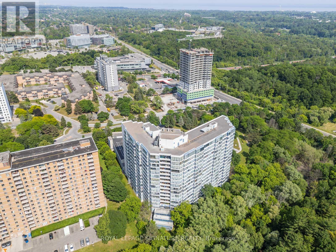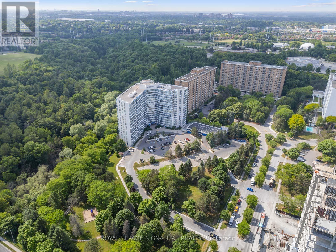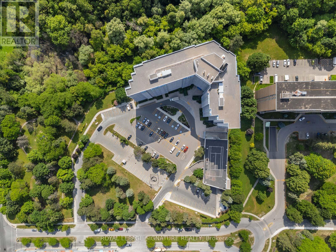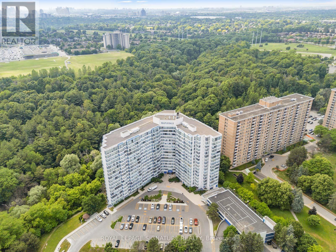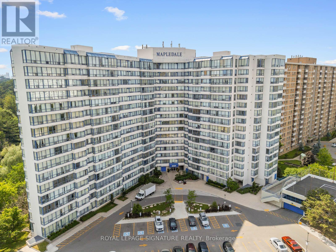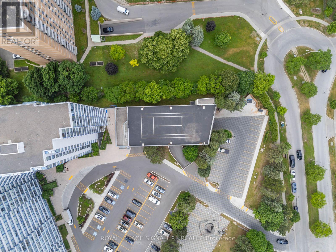519 - 3050 Ellesmere Road Toronto, Ontario M1E 5E6
$498,800Maintenance, Heat, Electricity, Water, Common Area Maintenance, Insurance, Parking
$1,025.25 Monthly
Maintenance, Heat, Electricity, Water, Common Area Maintenance, Insurance, Parking
$1,025.25 MonthlyLocation is everything at Mapledale! Welcome to this spacious, sun-filled 3-bedroom, 2-bath condo perfectly situated across from U of T Scarborough and Centennial College. Enjoy a renovated kitchen with quartz counters and stainless steel appliances, an open-concept living space, fresh paint, brand-new luxury vinyl flooring throughout, modern lighting, and an en-suite laundry. Just steps to Pan Am Sports Centre, Food Basics, Dollarama, Tim Hortons, and Morningside Park trails, no car needed - but we have a spot in case you need one:) Also includes 2 Lockers!! Mapledale offers 24-hour concierge/Security, underground parking, free visitor parking, indoor pool, sauna, tennis court, and games room. Move-in ready and ideal for students, first-time buyers, or downsizers, don't miss this opportunity! (id:24801)
Property Details
| MLS® Number | E12468773 |
| Property Type | Single Family |
| Community Name | Morningside |
| Community Features | Pets Not Allowed |
| Features | Carpet Free |
| Parking Space Total | 1 |
Building
| Bathroom Total | 2 |
| Bedrooms Above Ground | 3 |
| Bedrooms Total | 3 |
| Amenities | Storage - Locker |
| Appliances | Blinds, Dishwasher, Dryer, Microwave, Stove, Washer, Refrigerator |
| Basement Type | None |
| Cooling Type | Central Air Conditioning |
| Exterior Finish | Concrete |
| Flooring Type | Vinyl |
| Heating Fuel | Natural Gas |
| Heating Type | Forced Air |
| Size Interior | 1,000 - 1,199 Ft2 |
| Type | Apartment |
Parking
| Underground | |
| Garage |
Land
| Acreage | No |
Rooms
| Level | Type | Length | Width | Dimensions |
|---|---|---|---|---|
| Main Level | Living Room | 3.61 m | 2.84 m | 3.61 m x 2.84 m |
| Main Level | Dining Room | 3.61 m | 2.24 m | 3.61 m x 2.24 m |
| Main Level | Kitchen | 2.46 m | 3.28 m | 2.46 m x 3.28 m |
| Main Level | Primary Bedroom | 3.81 m | 3.3 m | 3.81 m x 3.3 m |
| Main Level | Bedroom 2 | 3.33 m | 3.3 m | 3.33 m x 3.3 m |
| Main Level | Bedroom 3 | 3.86 m | 2.67 m | 3.86 m x 2.67 m |
https://www.realtor.ca/real-estate/29003384/519-3050-ellesmere-road-toronto-morningside-morningside
Contact Us
Contact us for more information
Erin Gregory
Broker
jillsteam.ca/
www.instagram.com/eringregoryrealestate/
8 Sampson Mews Suite 201 The Shops At Don Mills
Toronto, Ontario M3C 0H5
(416) 443-0300
(416) 443-8619
Jill Fewster-Yan
Broker
jillsteam.ca/
www.facebook.com/jillsteam
twitter.com/JillsTEAMrlps
ca.linkedin.com/pub/jill-fewster-yan/36/a08/485
8 Sampson Mews Suite 201 The Shops At Don Mills
Toronto, Ontario M3C 0H5
(416) 443-0300
(416) 443-8619


