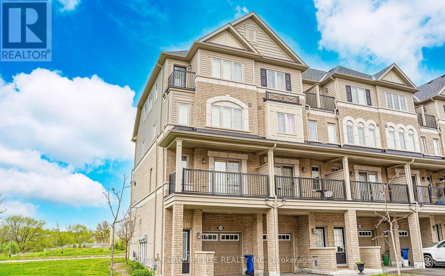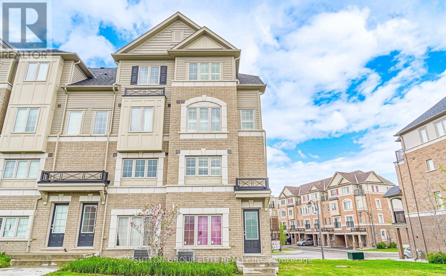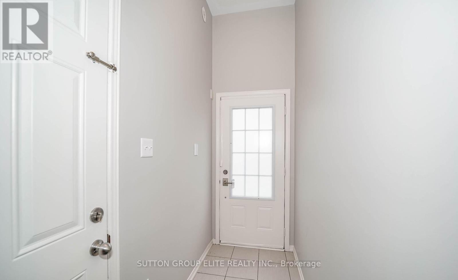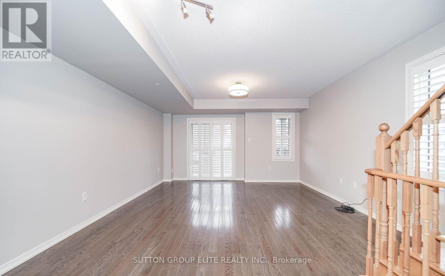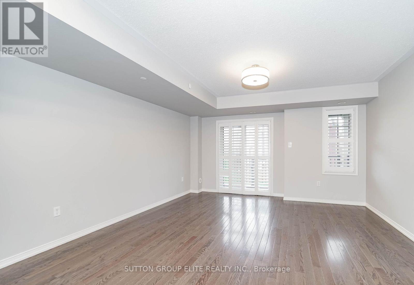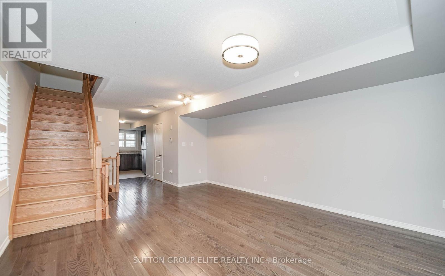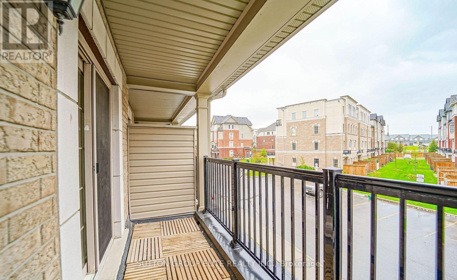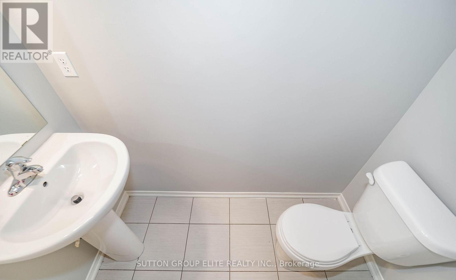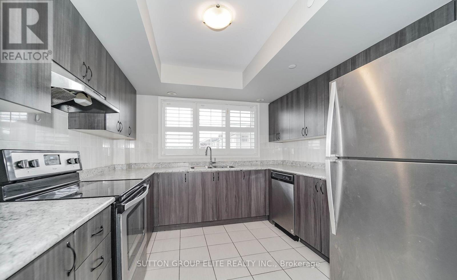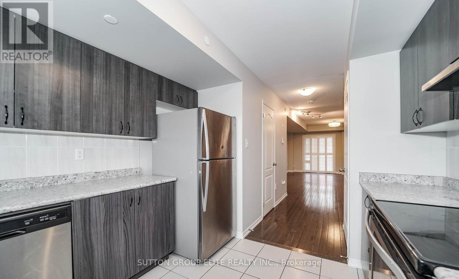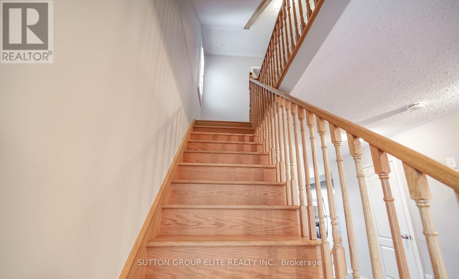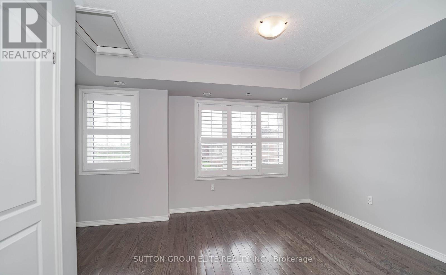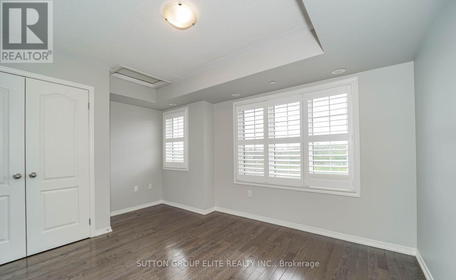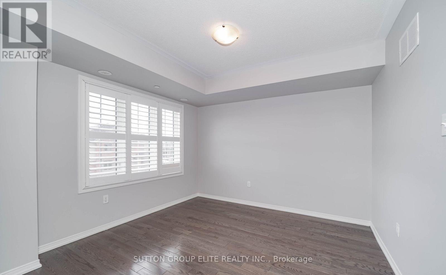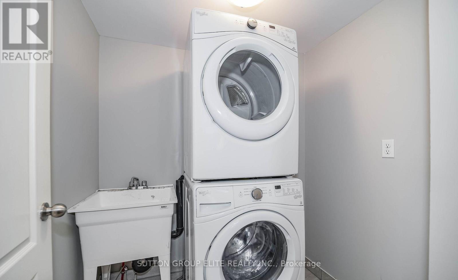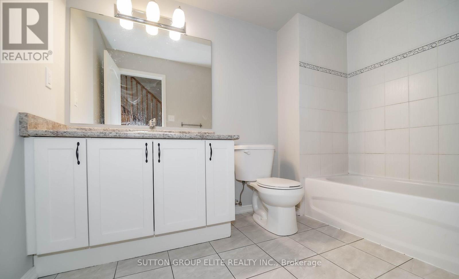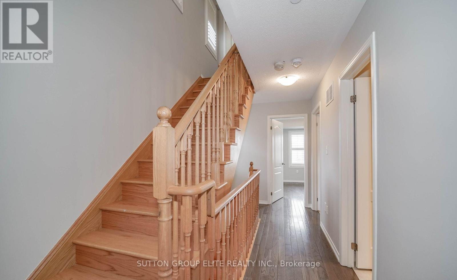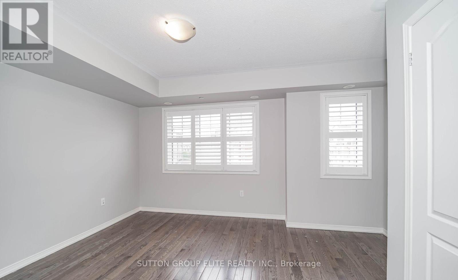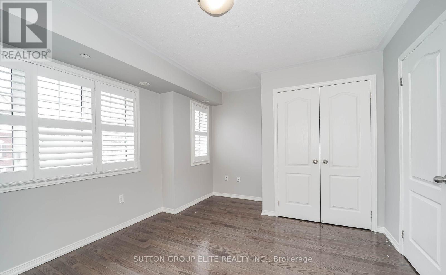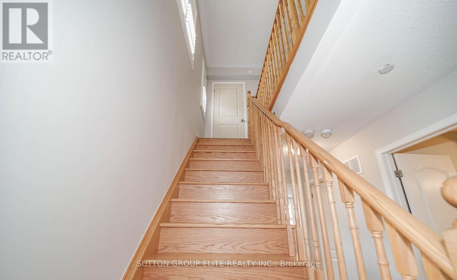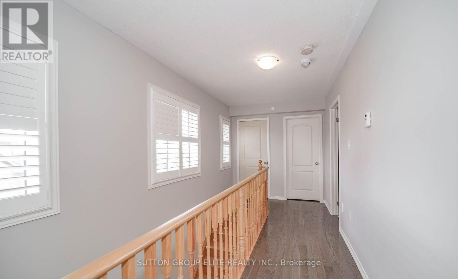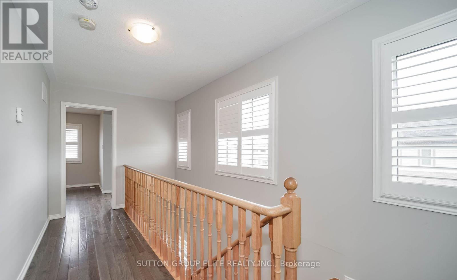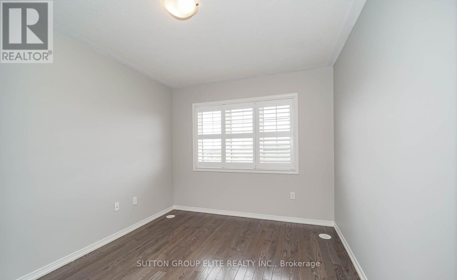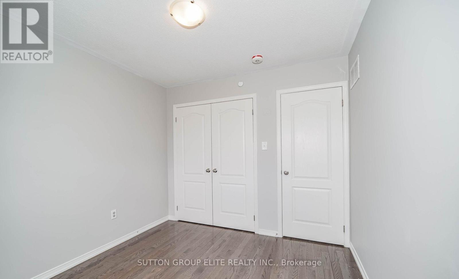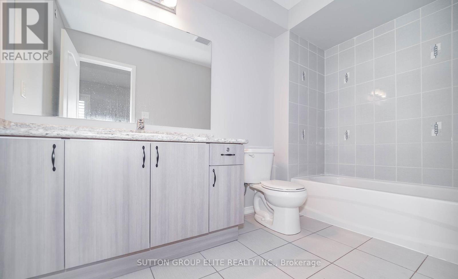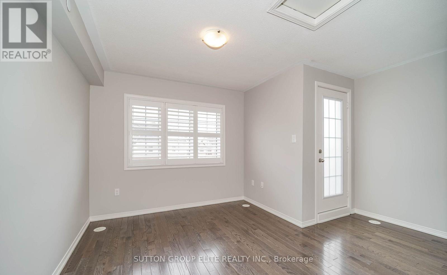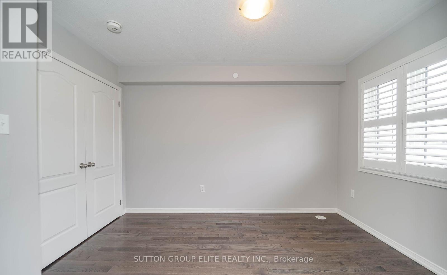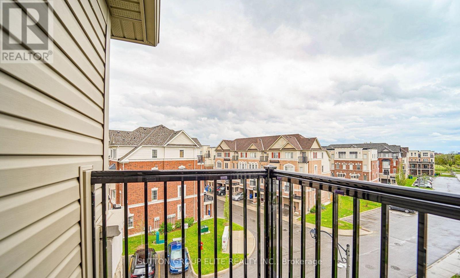2364 Chevron Prince Path Oshawa, Ontario L1L 0K9
$3,000 Monthly
Welcome to this beautiful 4-bedroom, 3-bathroom end-unit townhome offering 1,818 sq. ft. of living space with no homes behind for added privacy. This home features a modern open-concept layout filled with natural light, hardwood flooring throughout, California shutters, and an oak staircase. The main floor includes a spacious living and dining area with walk-out to the balcony, and a modern kitchen with stainless steel appliances and stylish backsplash. Bedrooms located on opposite sides for added privacy. Conveniently located close to shopping, schools, parks, Durham College, Ontario Tech University, Costco, GO Station, and major highways 407/412. Direct access from the garage to the home. Move-in ready .. a must-see! (id:24801)
Property Details
| MLS® Number | E12469494 |
| Property Type | Single Family |
| Community Name | Windfields |
| Amenities Near By | Park, Public Transit, Schools |
| Community Features | Pets Not Allowed |
| Equipment Type | Water Heater |
| Features | Balcony, Carpet Free |
| Parking Space Total | 2 |
| Rental Equipment Type | Water Heater |
| View Type | View |
Building
| Bathroom Total | 3 |
| Bedrooms Above Ground | 4 |
| Bedrooms Total | 4 |
| Age | 6 To 10 Years |
| Appliances | Dishwasher, Dryer, Hood Fan, Stove, Washer, Refrigerator |
| Basement Type | None |
| Cooling Type | Central Air Conditioning |
| Exterior Finish | Brick |
| Flooring Type | Hardwood, Tile |
| Half Bath Total | 1 |
| Heating Fuel | Natural Gas |
| Heating Type | Forced Air |
| Stories Total | 3 |
| Size Interior | 1,800 - 1,999 Ft2 |
| Type | Row / Townhouse |
Parking
| Garage |
Land
| Acreage | No |
| Land Amenities | Park, Public Transit, Schools |
Rooms
| Level | Type | Length | Width | Dimensions |
|---|---|---|---|---|
| Second Level | Bedroom | 3.54 m | 3.08 m | 3.54 m x 3.08 m |
| Second Level | Bedroom 2 | 3.54 m | 3.08 m | 3.54 m x 3.08 m |
| Third Level | Bedroom 3 | 3.08 m | 2.9 m | 3.08 m x 2.9 m |
| Third Level | Bedroom 4 | 3.08 m | 2.9 m | 3.08 m x 2.9 m |
| Main Level | Living Room | 6.4 m | 4 m | 6.4 m x 4 m |
| Main Level | Dining Room | 6.4 m | 4 m | 6.4 m x 4 m |
| Main Level | Kitchen | 3.17 m | 2.77 m | 3.17 m x 2.77 m |
https://www.realtor.ca/real-estate/29005004/2364-chevron-prince-path-oshawa-windfields-windfields
Contact Us
Contact us for more information
Omar Sheikh
Salesperson
3643 Cawthra Rd.,ste. 101
Mississauga, Ontario L5A 2Y4
(905) 848-9800
(905) 848-9803
Angelica Piparo
Salesperson
3643 Cawthra Rd.,ste. 101
Mississauga, Ontario L5A 2Y4
(905) 848-9800
(905) 848-9803


