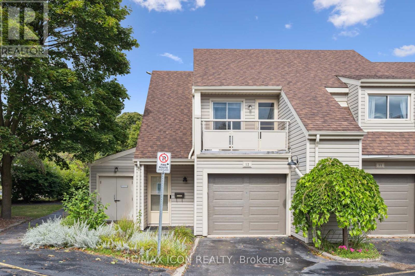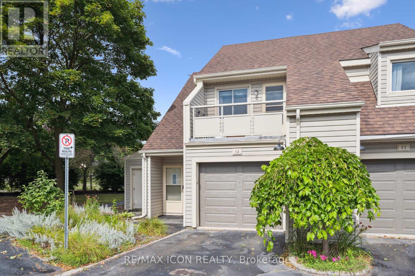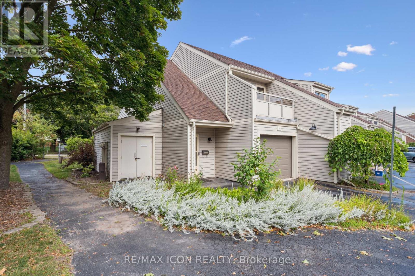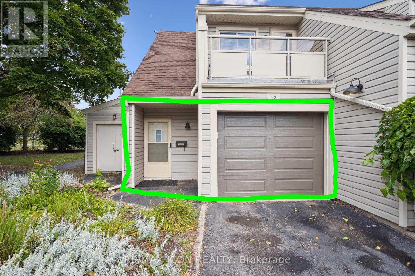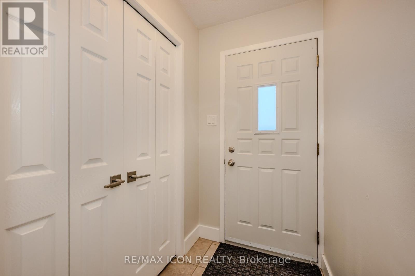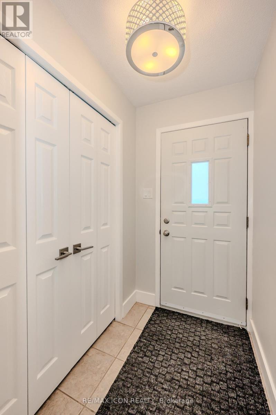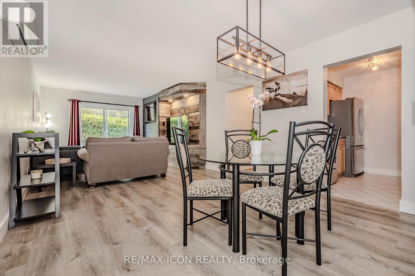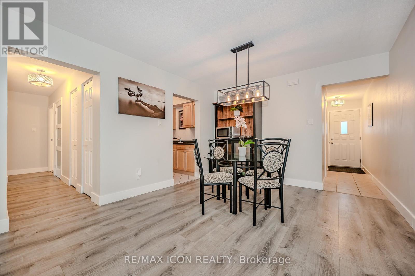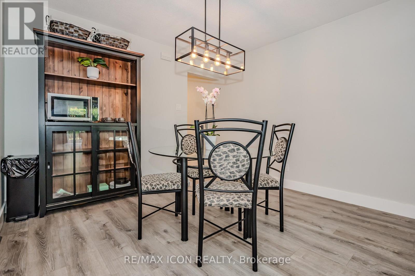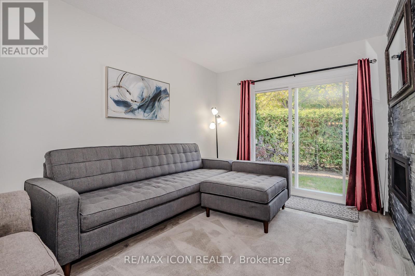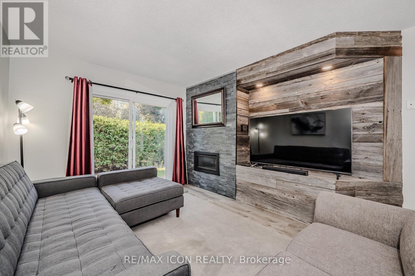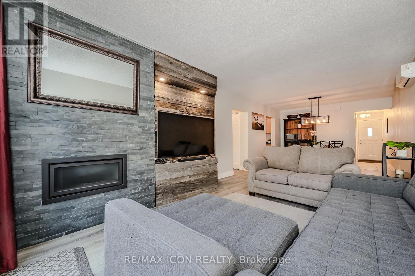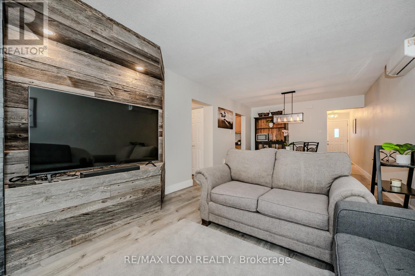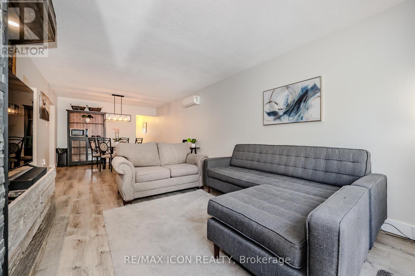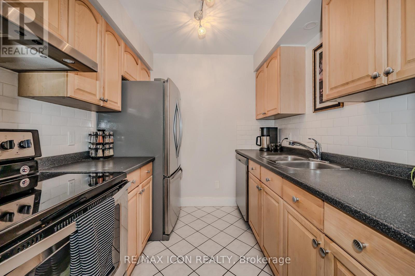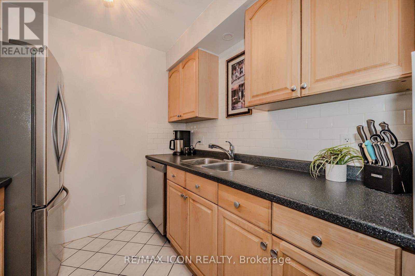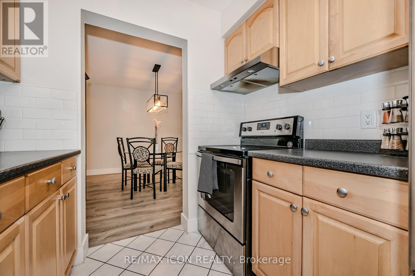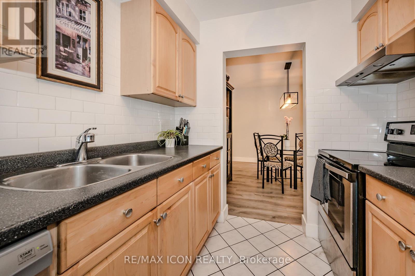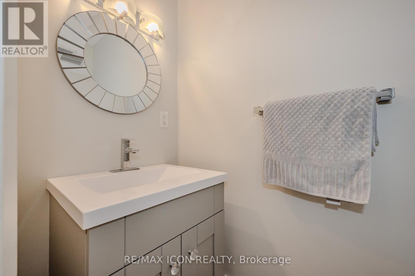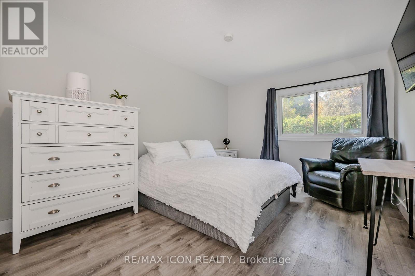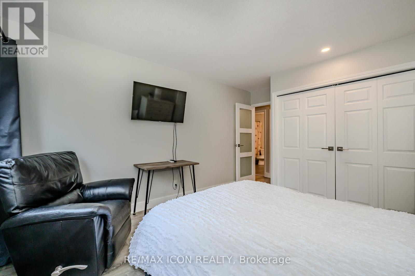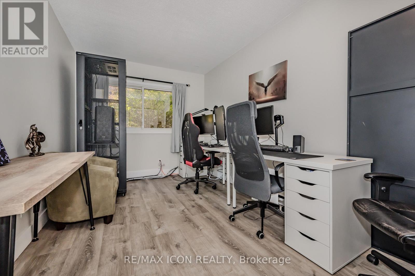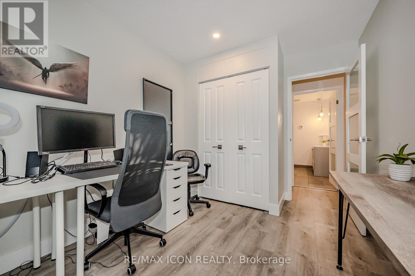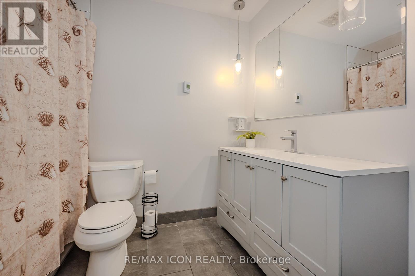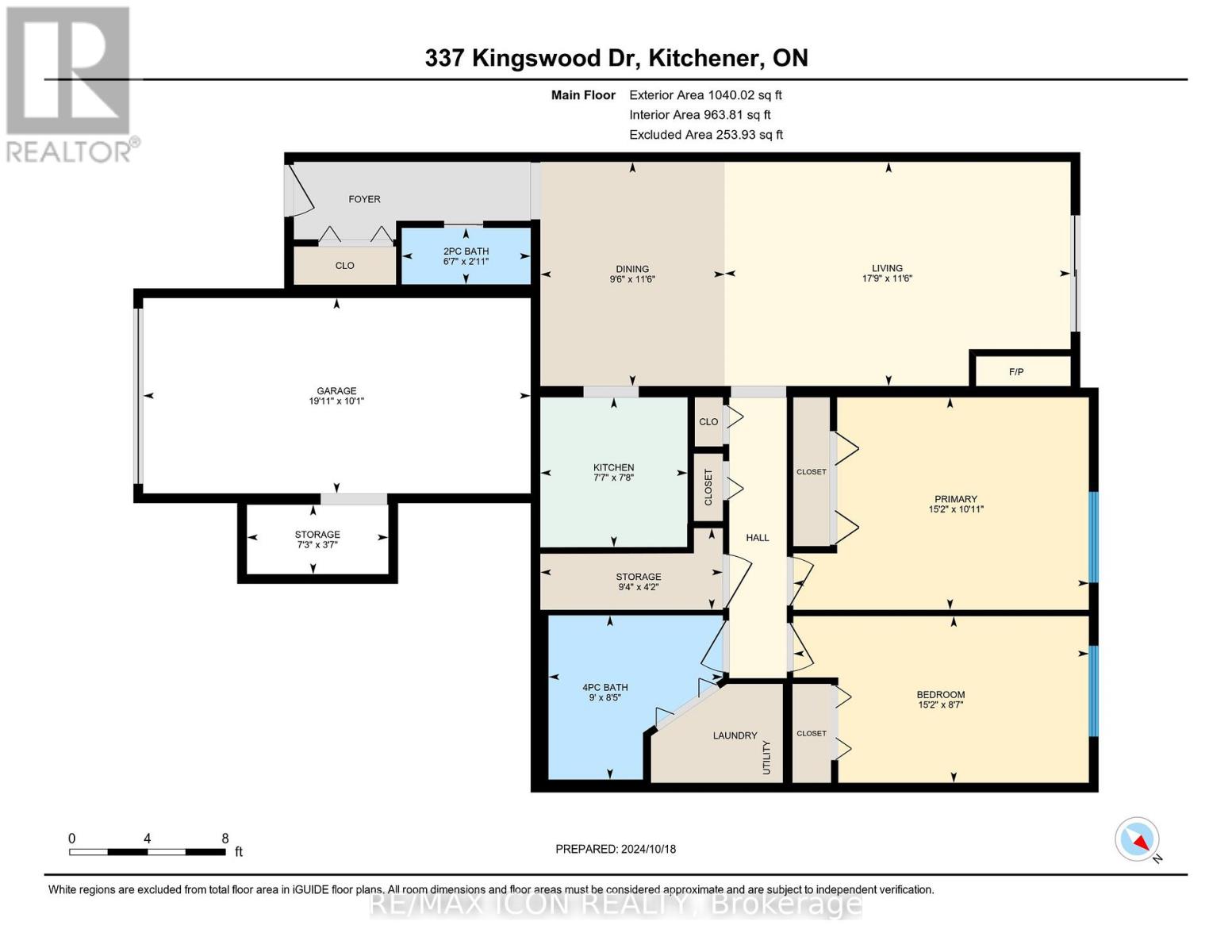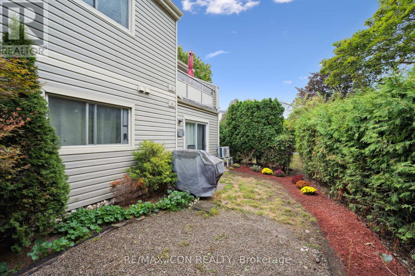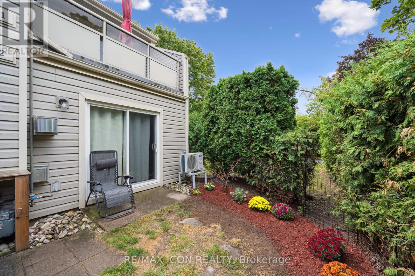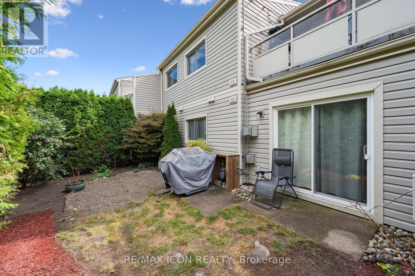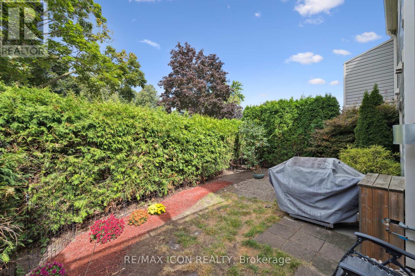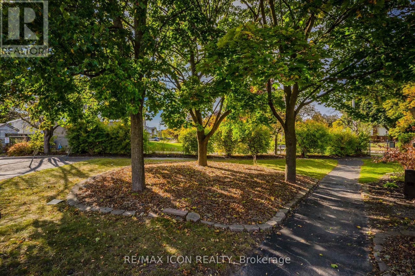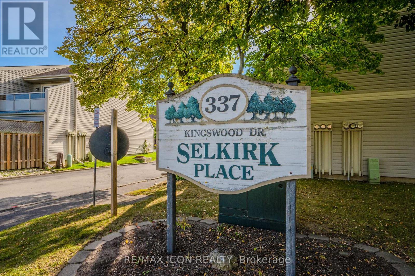12 - 337 Kingswood Drive Kitchener, Ontario N2E 1X5
$449,999Maintenance, Water, Common Area Maintenance, Insurance
$480 Monthly
Maintenance, Water, Common Area Maintenance, Insurance
$480 MonthlyNOW OFFERING 3 MONTHS OF PREPAID CONDO FEES. Welcome to 337 Kingswood Drive Unit 12, a rare end-unit condo bungalow that combines comfort, convenience, and privacy in one smart package. Offering two bedrooms and one-and-a-half bathrooms, this home features the ease of ground-level, one-storey living, making it a perfect fit for downsizers, first-time buyers, or investors alike. The open-concept living and dining area is filled with natural light, creating a bright and welcoming space for entertaining or relaxing, while both bedrooms are generously sized with excellent closet space. A four-piece main bath and a handy two-piece powder room add everyday functionality. Outside, a private patio offers the perfect spot for your morning coffee or evening wind-down, and as an end unit, you'll enjoy added privacy along with the rare bonus of a dedicated garage plus one additional parking spot. This well-maintained complex features low condo fees and a desirable location close to parks, schools, shopping, and public transit. Move-in ready and offering incredible value, this home checks all the boxes-schedule your private showing today before it's gone! (id:24801)
Property Details
| MLS® Number | X12466799 |
| Property Type | Single Family |
| Community Features | Pets Allowed With Restrictions |
| Features | Carpet Free |
| Parking Space Total | 2 |
Building
| Bathroom Total | 2 |
| Bedrooms Above Ground | 2 |
| Bedrooms Total | 2 |
| Age | 31 To 50 Years |
| Amenities | Fireplace(s) |
| Appliances | Garage Door Opener Remote(s), Dishwasher, Dryer, Garage Door Opener, Water Heater, Stove, Washer, Refrigerator |
| Basement Type | None |
| Exterior Finish | Brick, Vinyl Siding |
| Fireplace Present | Yes |
| Fireplace Total | 1 |
| Half Bath Total | 1 |
| Heating Fuel | Electric |
| Heating Type | Baseboard Heaters |
| Size Interior | 1,000 - 1,199 Ft2 |
| Type | Row / Townhouse |
Parking
| Attached Garage | |
| Garage |
Land
| Acreage | No |
| Zoning Description | R2 |
Rooms
| Level | Type | Length | Width | Dimensions |
|---|---|---|---|---|
| Main Level | Bathroom | 2.01 m | 0.89 m | 2.01 m x 0.89 m |
| Main Level | Kitchen | 2.34 m | 2.31 m | 2.34 m x 2.31 m |
| Main Level | Dining Room | 3.51 m | 2.9 m | 3.51 m x 2.9 m |
| Main Level | Living Room | 3.51 m | 5.41 m | 3.51 m x 5.41 m |
| Main Level | Primary Bedroom | 3.33 m | 4.62 m | 3.33 m x 4.62 m |
| Main Level | Bedroom | 2.64 m | 4.65 m | 2.64 m x 4.65 m |
| Main Level | Laundry Room | 1.27 m | 2.84 m | 1.27 m x 2.84 m |
https://www.realtor.ca/real-estate/28999174/12-337-kingswood-drive-kitchener
Contact Us
Contact us for more information
Simon Royer
Salesperson
620 Davenport Rd Unit 33b
Waterloo, Ontario N2V 2C2
(226) 777-5833


