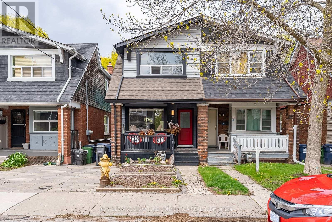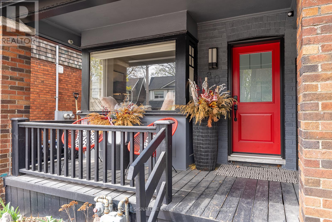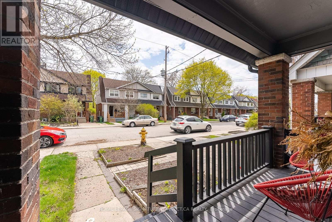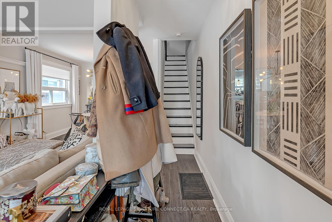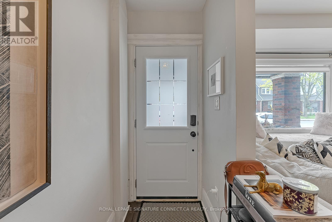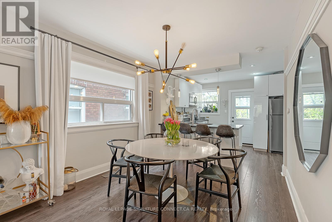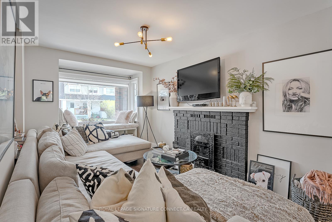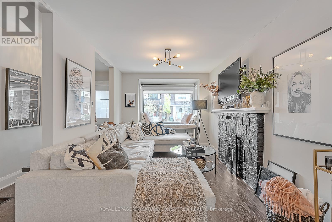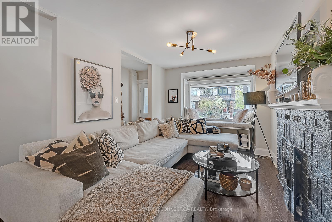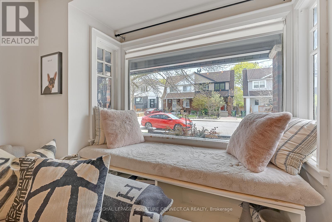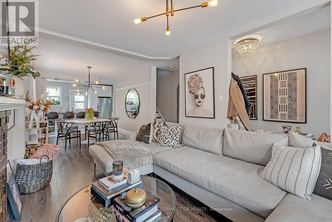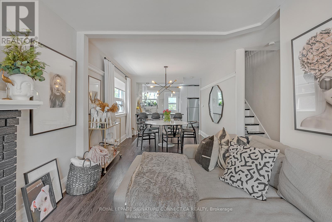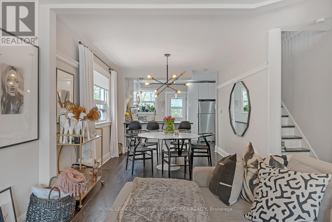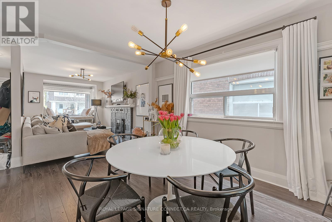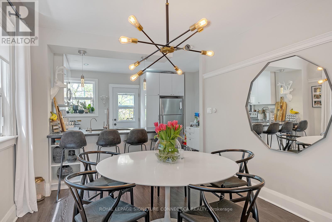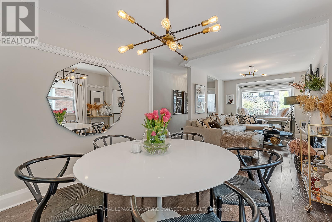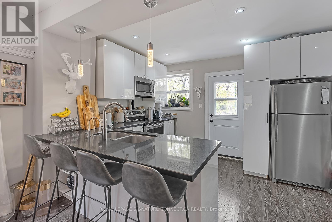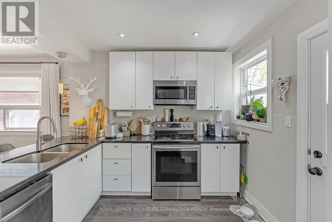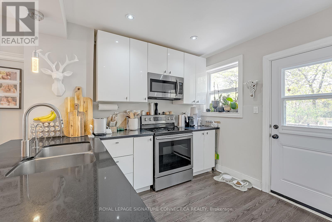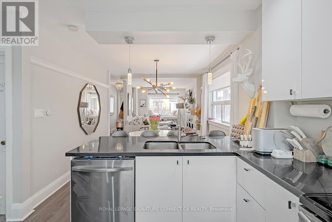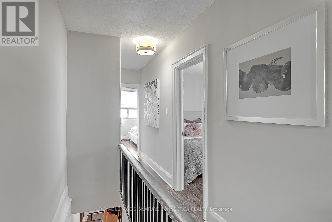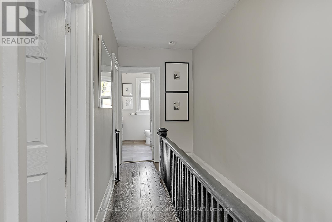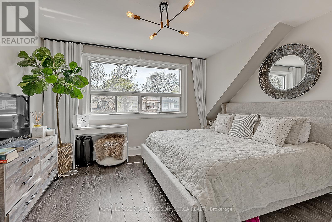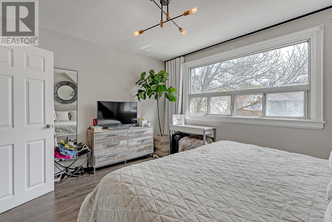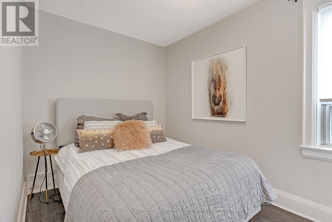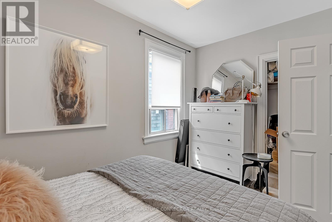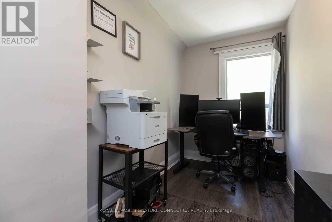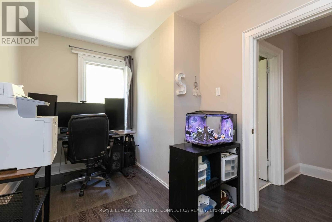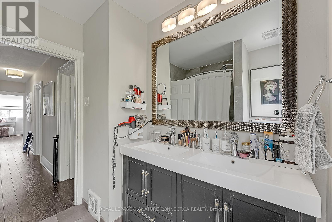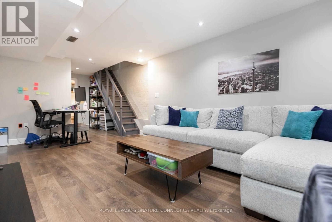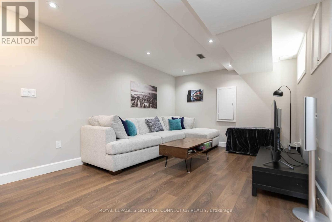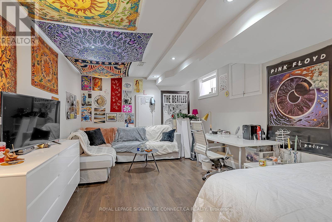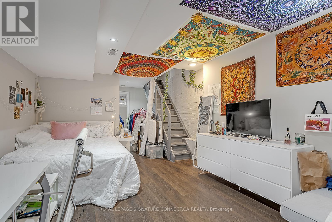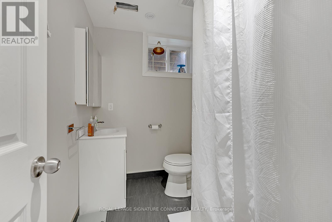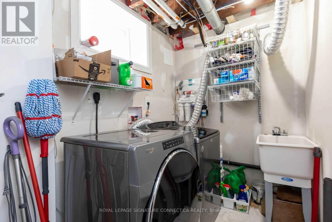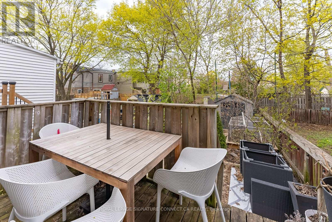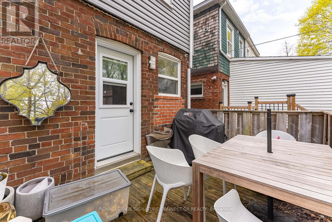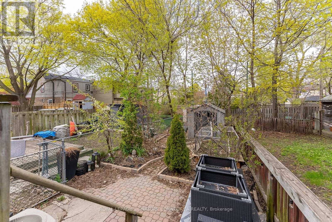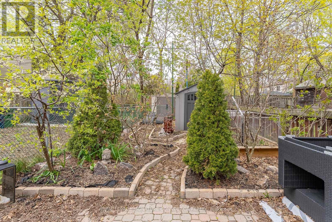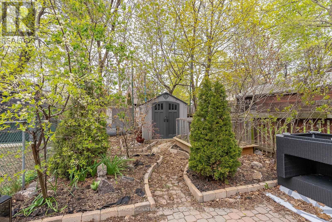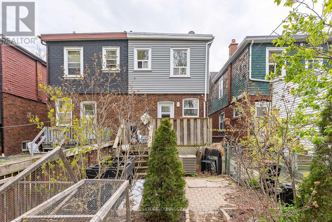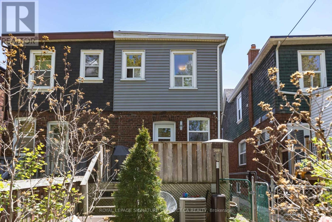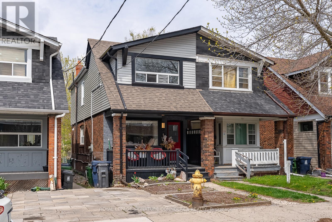80 Oakcrest Avenue Toronto, Ontario M4C 1B6
$4,000 Monthly
Spacious Semi-Detached In A Family Friendly Community. Three Bedroom + 2 Bathroom Home With A Large Beautifully Landscaped Backyard. Fully Fenced In With A Shed, Gardens And Tons Of Space For Dining And Relaxing. The Open Concept Main Floor Has A Beautifully Renovated Kitchen, Stainless Steel Appliances, Counter Top Seating And Tons Of Storage. Neighbourhood Boasts Close By Parks And Easy Access To Transit TTC - (Woodbine And Main Station) And Main Go Station. Short Walk To The Danforth Where The Shops And Restaurants Are A Plenty! Minutes From Grocery, LCBO And Much More! (id:24801)
Property Details
| MLS® Number | E12462184 |
| Property Type | Single Family |
| Community Name | East End-Danforth |
| Amenities Near By | Beach, Hospital, Park, Public Transit, Schools |
| Parking Space Total | 1 |
Building
| Bathroom Total | 2 |
| Bedrooms Above Ground | 3 |
| Bedrooms Total | 3 |
| Amenities | Separate Heating Controls, Separate Electricity Meters |
| Basement Development | Finished |
| Basement Type | N/a (finished) |
| Construction Style Attachment | Semi-detached |
| Cooling Type | Central Air Conditioning |
| Exterior Finish | Brick |
| Foundation Type | Concrete |
| Heating Fuel | Natural Gas |
| Heating Type | Forced Air |
| Stories Total | 2 |
| Size Interior | 1,100 - 1,500 Ft2 |
| Type | House |
| Utility Water | Municipal Water |
Parking
| No Garage |
Land
| Acreage | No |
| Land Amenities | Beach, Hospital, Park, Public Transit, Schools |
| Sewer | Sanitary Sewer |
Rooms
| Level | Type | Length | Width | Dimensions |
|---|---|---|---|---|
| Basement | Family Room | 3.1 m | 5.7 m | 3.1 m x 5.7 m |
| Main Level | Living Room | 2.81 m | 4.67 m | 2.81 m x 4.67 m |
| Main Level | Dining Room | 3.04 m | 3.84 m | 3.04 m x 3.84 m |
| Main Level | Kitchen | 3.97 m | 2.8 m | 3.97 m x 2.8 m |
| Upper Level | Bedroom | 4.14 m | 3.48 m | 4.14 m x 3.48 m |
| Upper Level | Bedroom 2 | 2.35 m | 3.82 m | 2.35 m x 3.82 m |
| Upper Level | Bedroom 3 | 2.35 m | 3.82 m | 2.35 m x 3.82 m |
Contact Us
Contact us for more information
Megan Stang
Salesperson
495 Wellington St W #100
Toronto, Ontario M5V 1E9
(416) 205-0355
(416) 572-1017


