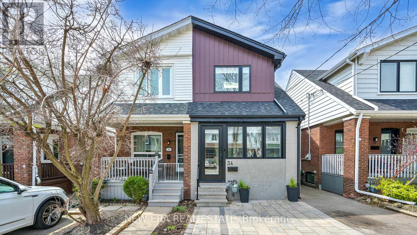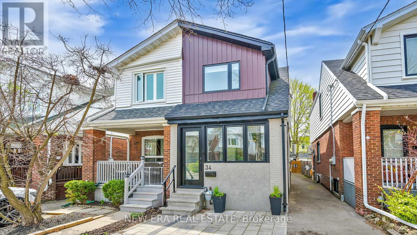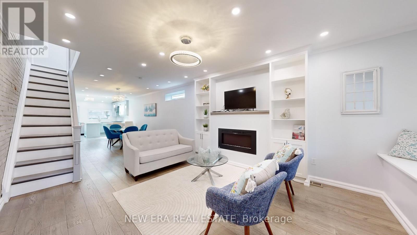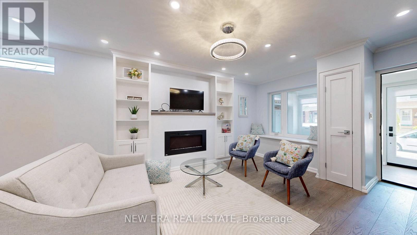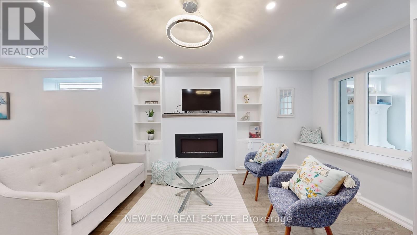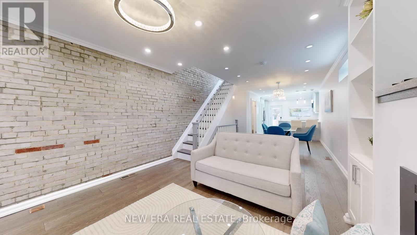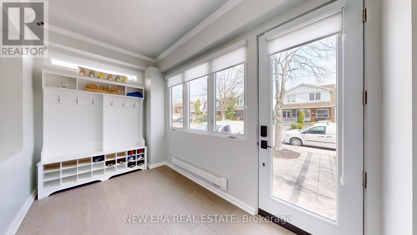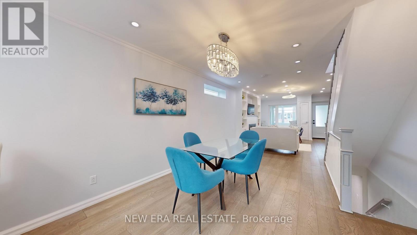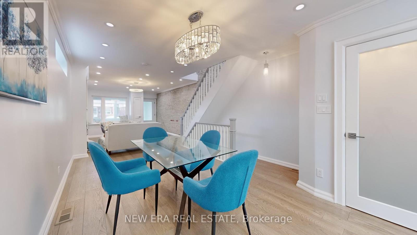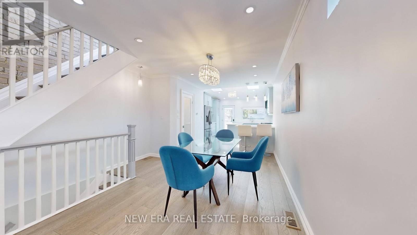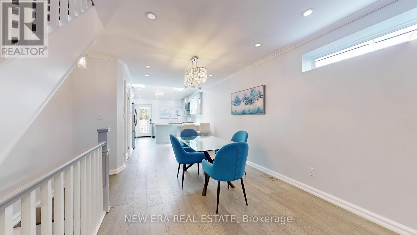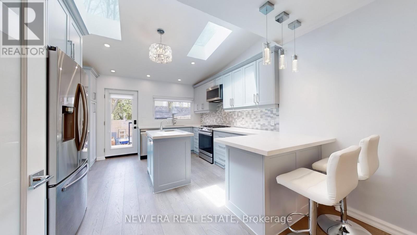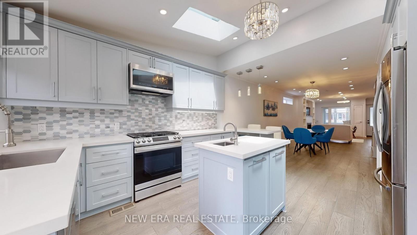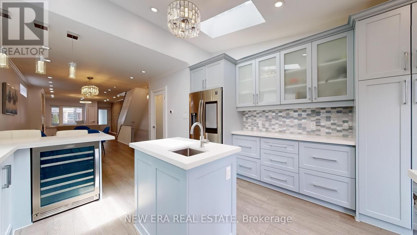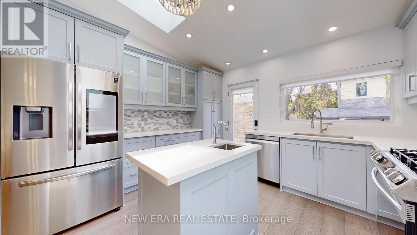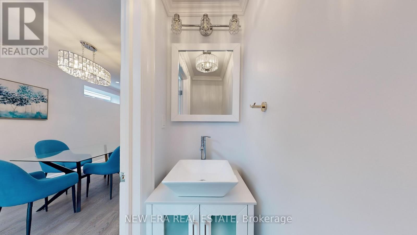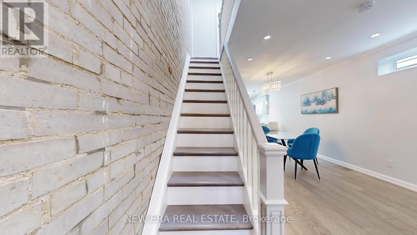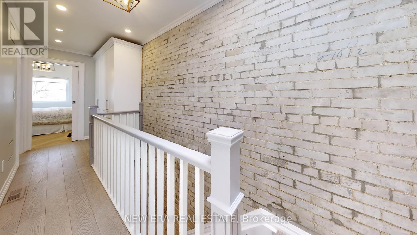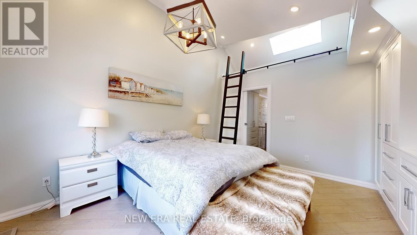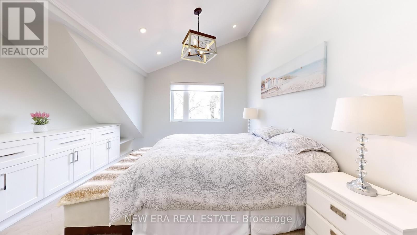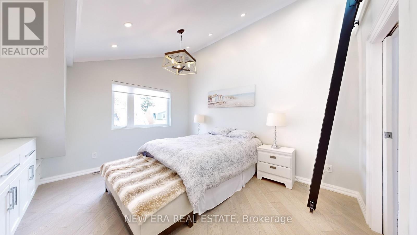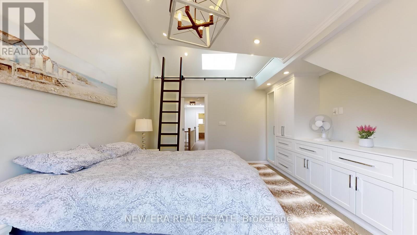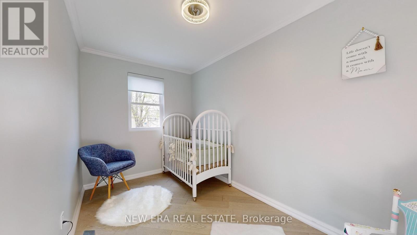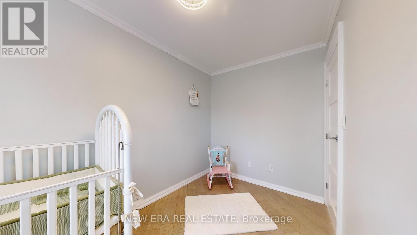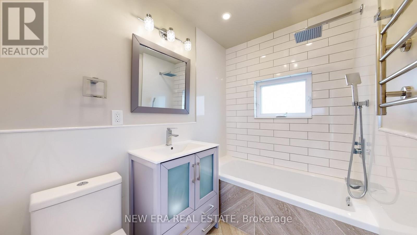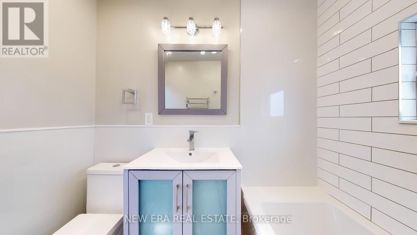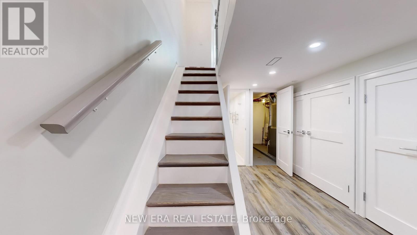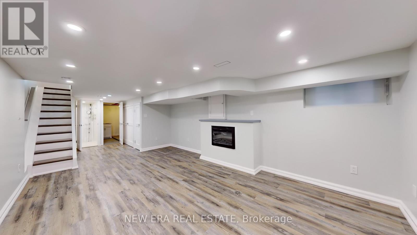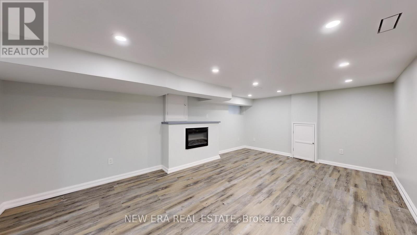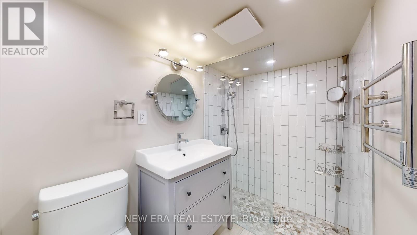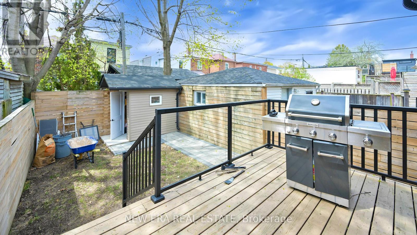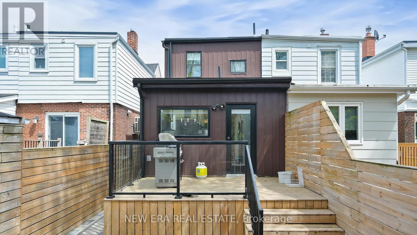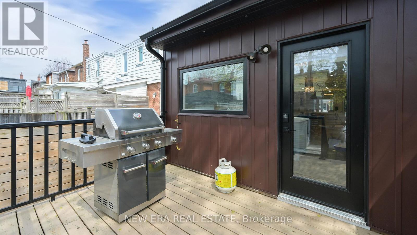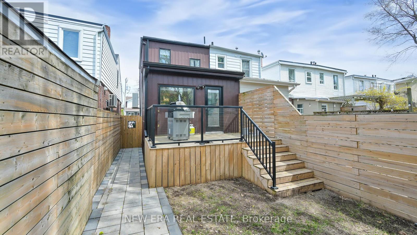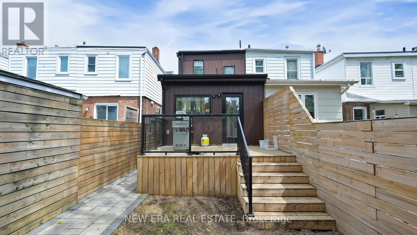34 Kimbourne Avenue Toronto, Ontario M4J 4J2
$1,599,999
Welcome to 34 Kimbourne Avenue, located in the heart of Danforth Village - East York! This fully renovated semi-detached home was thoughtfully upgraded from top-to-bottom with all permits cleared, using high quality materials throughout - including a main floor extension that adds extra living space and extends the overall depth of the home. Step into a bright, well-insulated enclosed mudroom with built-in shelving. The open-concept main floor features engineered hardwood flooring, LED pot lights, crown moulding, and large windows that bring in natural light. The living room offers a cozy electric fireplace with custom built-ins and window seating. The dining area easily accommodates a full-size table, while the expanded chef's kitchen is equipped with stainless steel appliances, quartz countertops, vaulted ceilings with skylights, and a walkout to a large deck. Upstairs, exposed brick and a skylight adds character as you head toward the bright primary bedroom, complete with built-in closets, a vaulted ceiling and a unique loft space. The finished basement features a spacious rec room with an electric fireplace, side-by-side laundry, and a full bathroom with a walk-in glass shower. Outside, enjoy a large interlocked driveway, walkway, and a private fenced backyard. Built with quality craftsmanship - new sewer lines, weeping tile, membrane and concrete in the basement. All new plumbing drains, heating, mechanical, electric, windows, and roof. Fully insulated walls with soundproof insulation. (id:24801)
Property Details
| MLS® Number | E12465306 |
| Property Type | Single Family |
| Community Name | Danforth Village-East York |
| Amenities Near By | Hospital, Park, Public Transit, Schools |
| Equipment Type | Water Heater |
| Parking Space Total | 1 |
| Rental Equipment Type | Water Heater |
| Structure | Deck, Shed |
Building
| Bathroom Total | 3 |
| Bedrooms Above Ground | 3 |
| Bedrooms Total | 3 |
| Amenities | Fireplace(s) |
| Appliances | All, Window Coverings |
| Basement Development | Finished |
| Basement Type | Full (finished) |
| Construction Style Attachment | Semi-detached |
| Cooling Type | Central Air Conditioning |
| Exterior Finish | Aluminum Siding, Brick |
| Fireplace Present | Yes |
| Flooring Type | Hardwood, Laminate |
| Foundation Type | Unknown |
| Half Bath Total | 1 |
| Heating Fuel | Natural Gas |
| Heating Type | Forced Air |
| Stories Total | 2 |
| Size Interior | 1,100 - 1,500 Ft2 |
| Type | House |
| Utility Water | Municipal Water |
Parking
| No Garage |
Land
| Acreage | No |
| Fence Type | Fenced Yard |
| Land Amenities | Hospital, Park, Public Transit, Schools |
| Landscape Features | Landscaped |
| Sewer | Sanitary Sewer |
| Size Depth | 95 Ft |
| Size Frontage | 17 Ft ,3 In |
| Size Irregular | 17.3 X 95 Ft |
| Size Total Text | 17.3 X 95 Ft |
Rooms
| Level | Type | Length | Width | Dimensions |
|---|---|---|---|---|
| Second Level | Primary Bedroom | 4.2 m | 3.14 m | 4.2 m x 3.14 m |
| Second Level | Bedroom 2 | 4.25 m | 2.18 m | 4.25 m x 2.18 m |
| Second Level | Bedroom 3 | 3.67 m | 2.15 m | 3.67 m x 2.15 m |
| Basement | Recreational, Games Room | 5.58 m | 3.56 m | 5.58 m x 3.56 m |
| Basement | Laundry Room | Measurements not available | ||
| Main Level | Living Room | 6 m | 3.7 m | 6 m x 3.7 m |
| Main Level | Dining Room | 3.86 m | 2.86 m | 3.86 m x 2.86 m |
| Main Level | Kitchen | 4.8 m | 3.82 m | 4.8 m x 3.82 m |
Contact Us
Contact us for more information
Amir Kamali
Salesperson
171 Lakeshore Rd E #14
Mississauga, Ontario L5G 4T9
(416) 508-9929
HTTP://www.newerarealestate.ca


