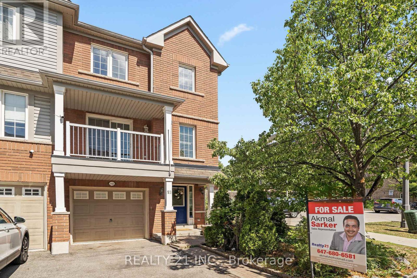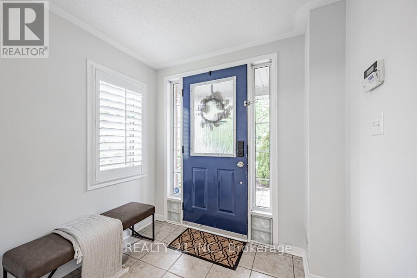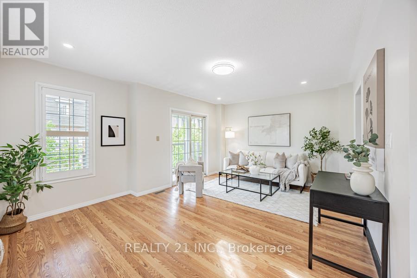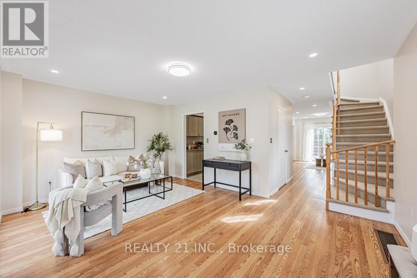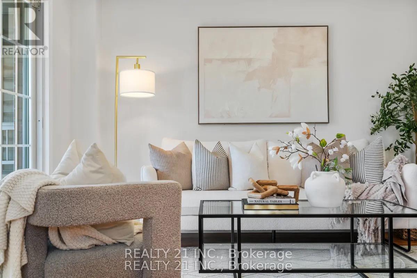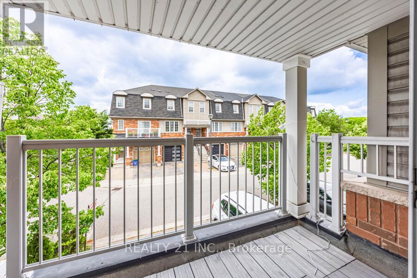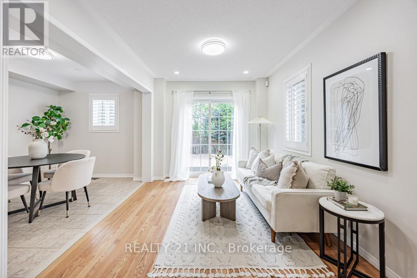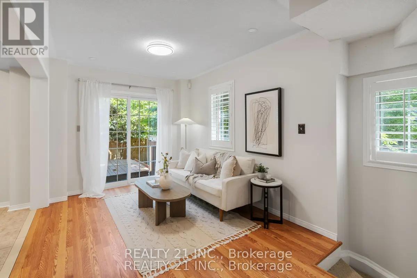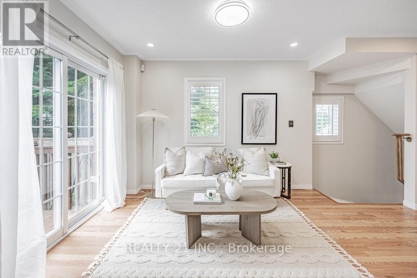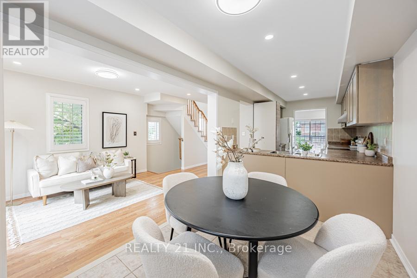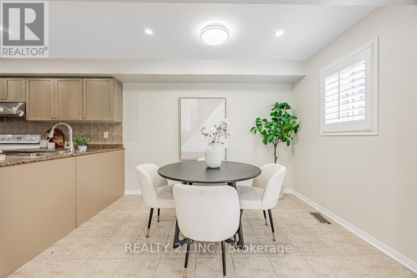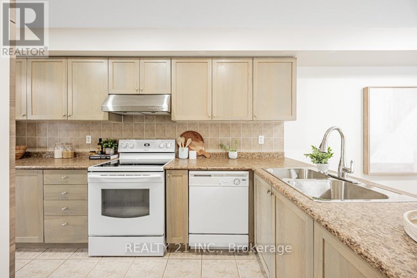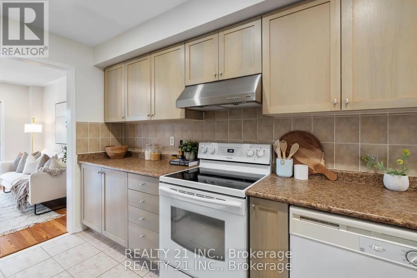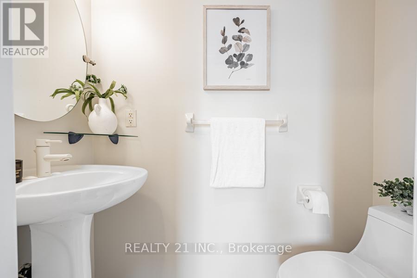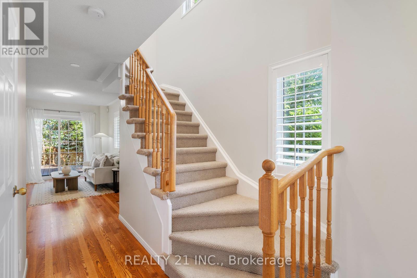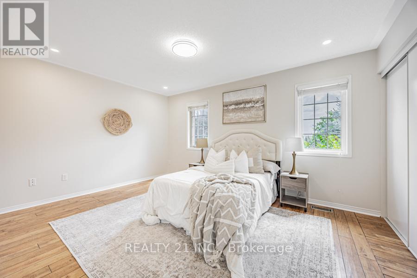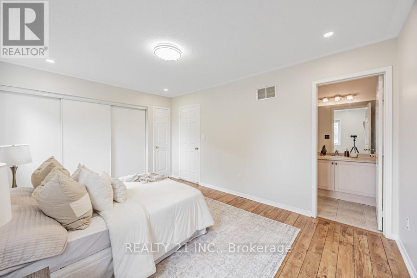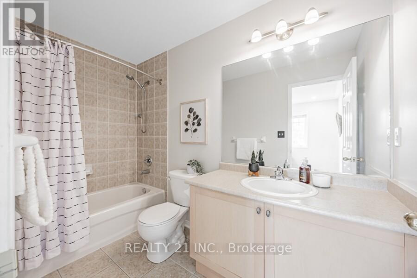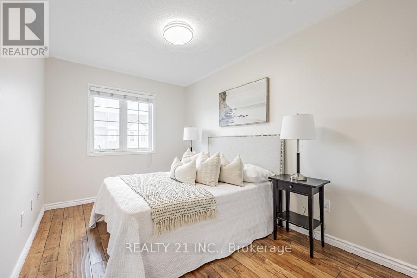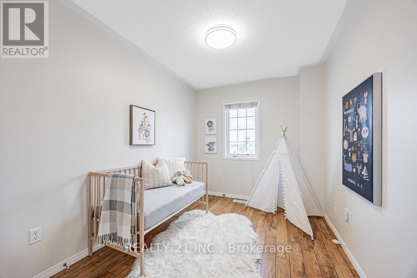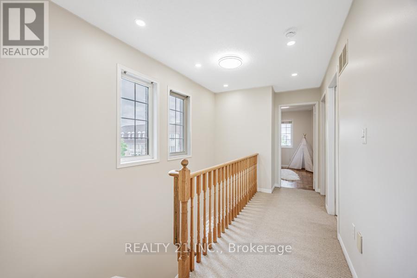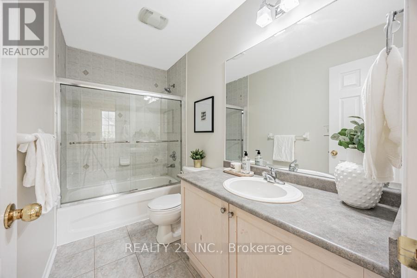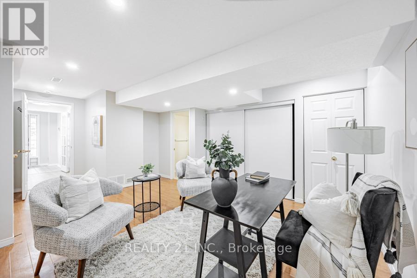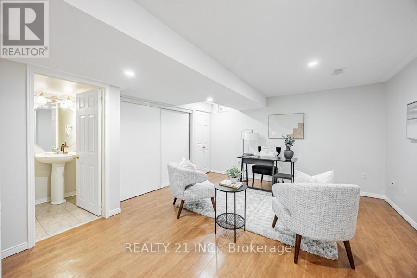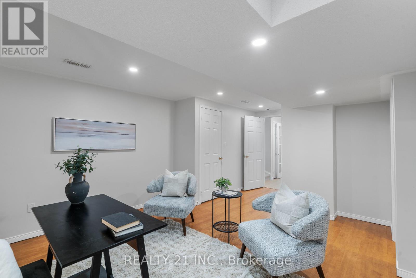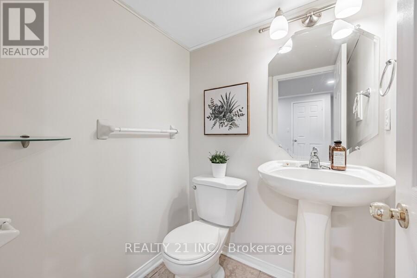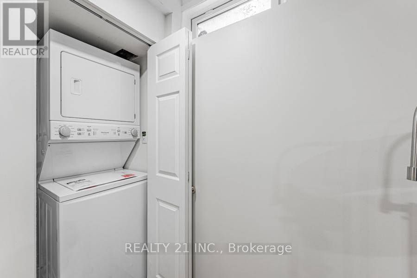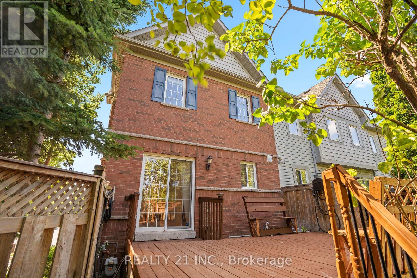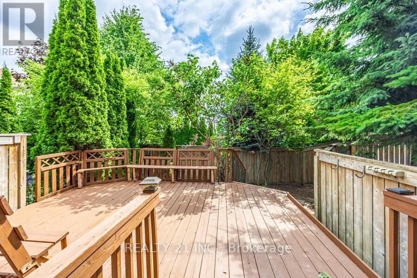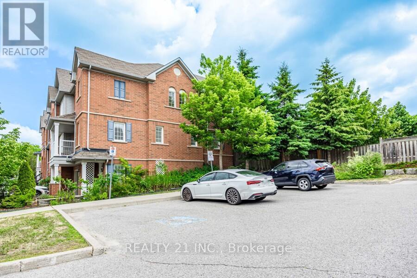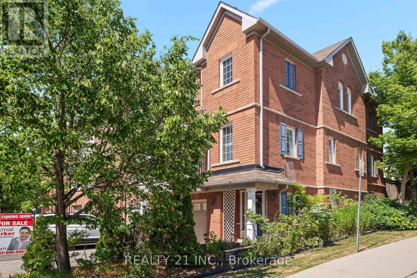13 Ventura Lane Ajax, Ontario L1T 0C4
$829,900
Location ! Location! Move in Ready! Gorgeous & Spacious 3+1 Bedroom Freehold Townhouse with 4 Bath approx 2000 sq feet , W/Garage Situated In High Demand Ajax Neighbourhood. Conveniently Located 5 Minutes To Ajax GO Station ,The 401and Just 30 Minutes To Downtown Toronto . Close To Top-Rated Schools, Public Transit, Parks, Shopping, And All Essential Amenities. This Home Fts O/C Main Flr W/Beautiful Kitchen W/Tons Of Cupboards & Workspace, Functional Living & Dining Rm, Convenient 2 Pc Powder Rm & Bonus Family Rm. Head Upstairs To 3 Good Sized Brms, Master Fts 4Pc Ensuite. W/O Bsmt Provides Additional room W/2Pc Powder Rm. New Furnace 2022 , Water heater 2020. Renovated with ample upgrades (including pots lights & fixtures new carpet, kitchen sink, toilet, freshly painted full house and more) with plentiful sunlight from 3 sides & airflow allowing cross-ventilation. Largest corner unit in the complex. Feels like a Semi-Detached. Wooden deck in the backyard , Additional Entrance through Fence. $123/Mnth POTL Fee Incl Snow Remvl, Visitor Prkng & Gate Keeping. (id:24801)
Property Details
| MLS® Number | E12464638 |
| Property Type | Single Family |
| Community Name | Central |
| Parking Space Total | 2 |
Building
| Bathroom Total | 4 |
| Bedrooms Above Ground | 3 |
| Bedrooms Below Ground | 1 |
| Bedrooms Total | 4 |
| Appliances | Range, Dryer, Stove, Washer, Window Coverings, Refrigerator |
| Basement Development | Finished |
| Basement Type | N/a (finished) |
| Construction Style Attachment | Attached |
| Cooling Type | Central Air Conditioning |
| Exterior Finish | Brick |
| Fireplace Present | Yes |
| Flooring Type | Laminate, Ceramic |
| Foundation Type | Brick, Concrete |
| Half Bath Total | 2 |
| Heating Fuel | Natural Gas |
| Heating Type | Forced Air |
| Stories Total | 2 |
| Size Interior | 1,500 - 2,000 Ft2 |
| Type | Row / Townhouse |
| Utility Water | Municipal Water |
Parking
| Attached Garage | |
| Garage |
Land
| Acreage | No |
| Sewer | Sanitary Sewer |
| Size Depth | 83 Ft ,9 In |
| Size Frontage | 22 Ft ,1 In |
| Size Irregular | 22.1 X 83.8 Ft |
| Size Total Text | 22.1 X 83.8 Ft |
Rooms
| Level | Type | Length | Width | Dimensions |
|---|---|---|---|---|
| Second Level | Bathroom | 1.88 m | 2.49 m | 1.88 m x 2.49 m |
| Second Level | Bathroom | 1.88 m | 2.49 m | 1.88 m x 2.49 m |
| Second Level | Primary Bedroom | 4.67 m | 3.5 m | 4.67 m x 3.5 m |
| Second Level | Bedroom 2 | 3.59 m | 2.47 m | 3.59 m x 2.47 m |
| Second Level | Bedroom 3 | 3.5 m | 2.59 m | 3.5 m x 2.59 m |
| Main Level | Living Room | 5.03 m | 2.69 m | 5.03 m x 2.69 m |
| Main Level | Dining Room | 3.3 m | 2.59 m | 3.3 m x 2.59 m |
| Main Level | Kitchen | 3.88 m | 2.32 m | 3.88 m x 2.32 m |
| Main Level | Family Room | 5.24 m | 3.54 m | 5.24 m x 3.54 m |
| Main Level | Bathroom | 1.88 m | 1.21 m | 1.88 m x 1.21 m |
| Ground Level | Recreational, Games Room | 4.17 m | 4.04 m | 4.17 m x 4.04 m |
| Ground Level | Bathroom | 1.88 m | 1.22 m | 1.88 m x 1.22 m |
Utilities
| Electricity | Available |
| Sewer | Installed |
https://www.realtor.ca/real-estate/28994775/13-ventura-lane-ajax-central-central
Contact Us
Contact us for more information
Akmal Sarker
Salesperson
462 Birchmount Rd #1a
Toronto, Ontario M1K 1N8
(416) 848-7707
(416) 699-5958
www.realty21.ca/



