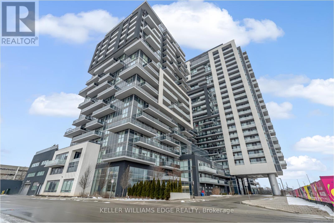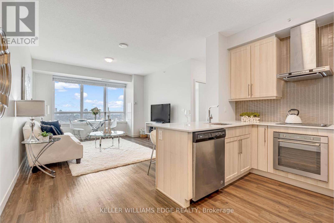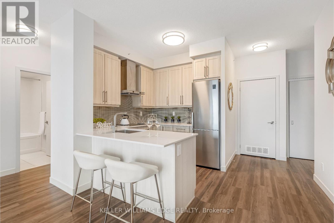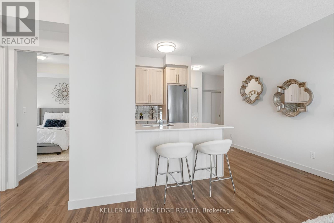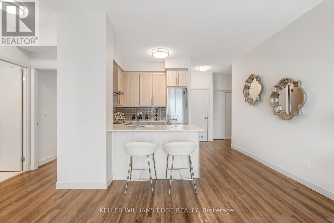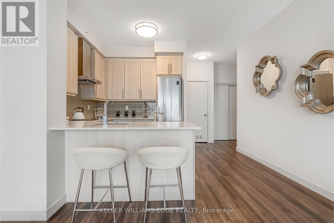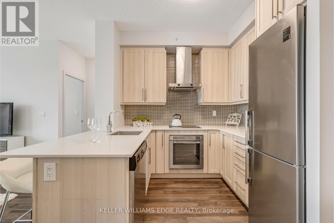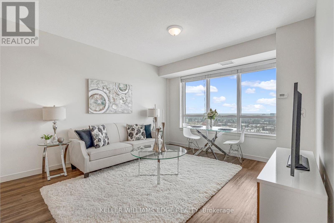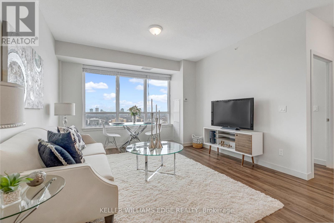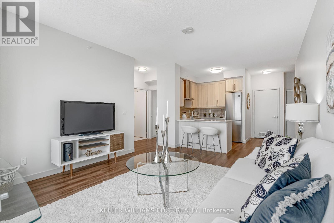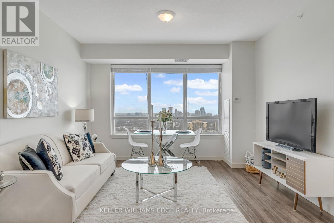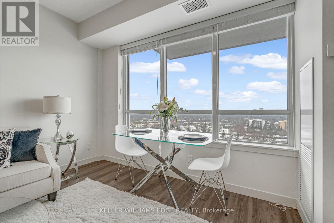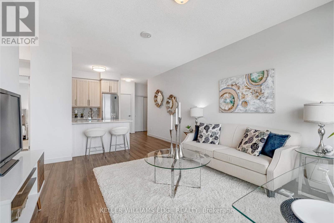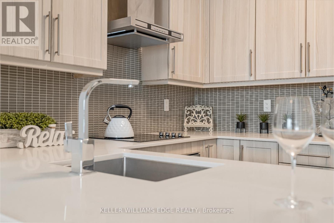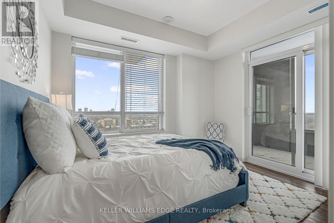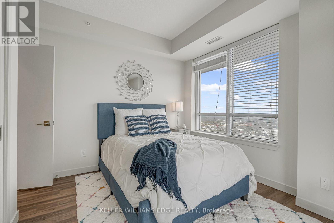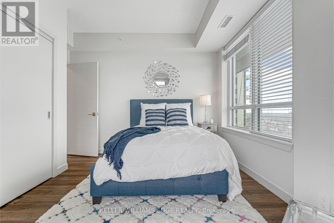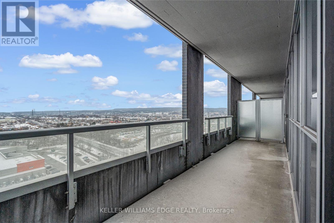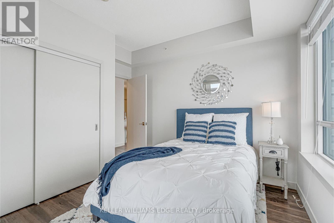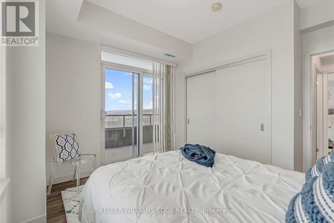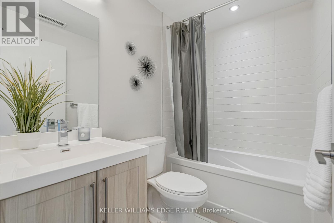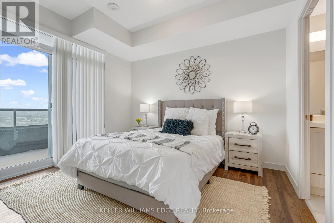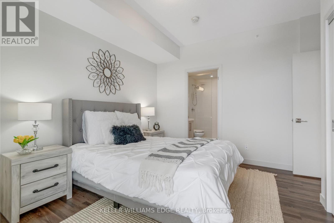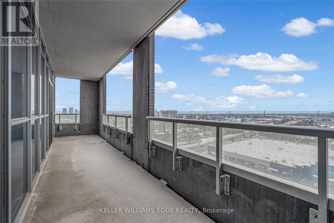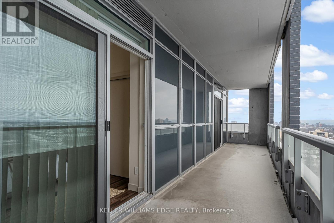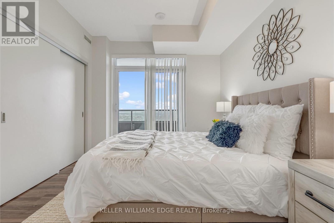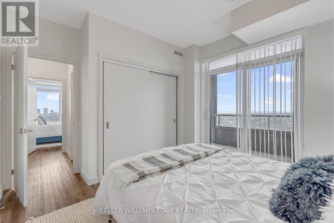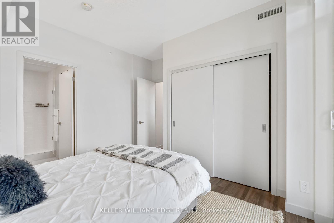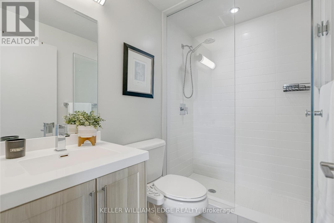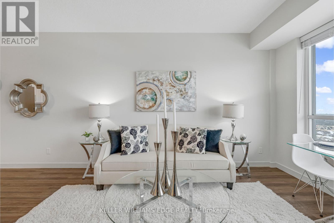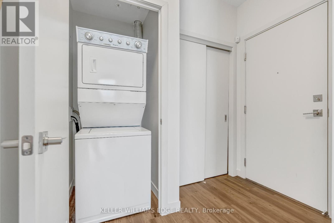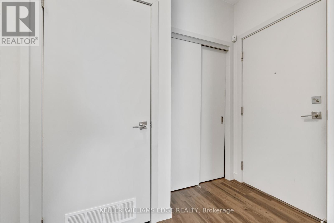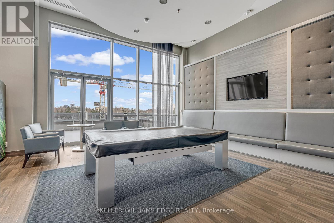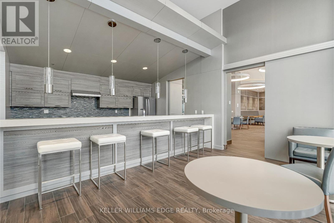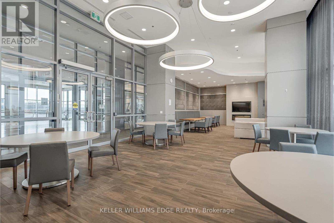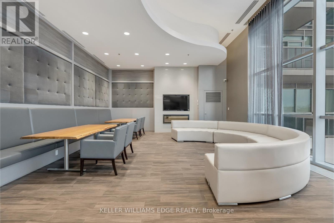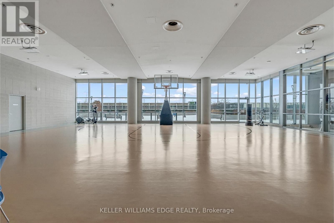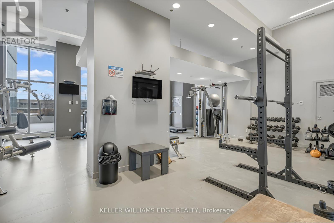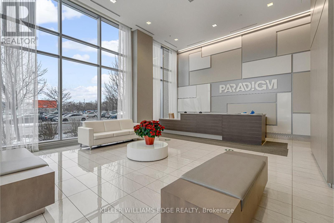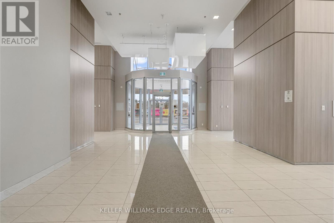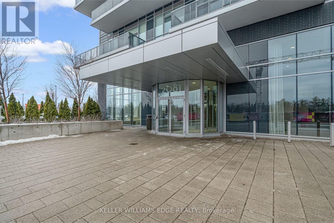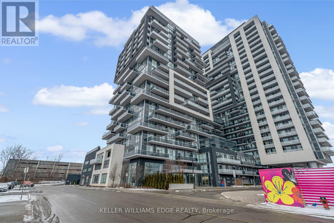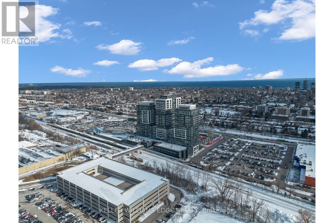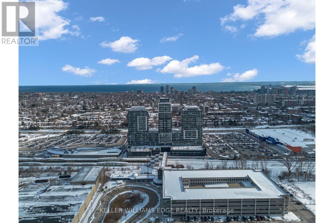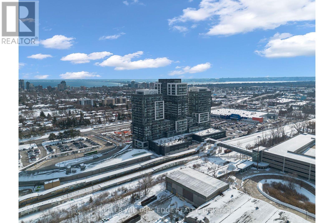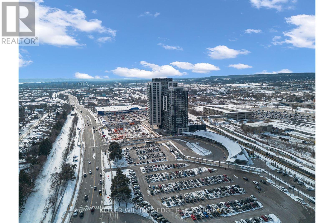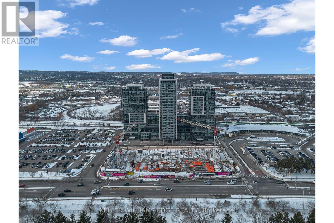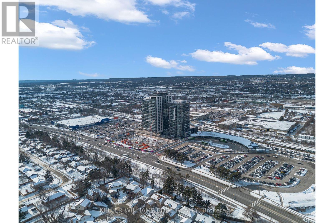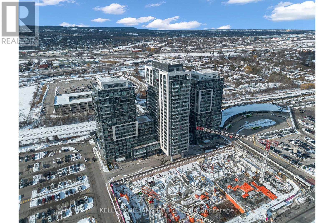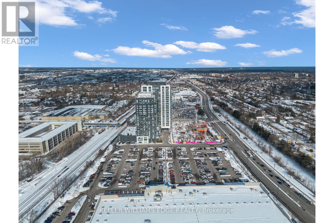1406 - 2081 Fairview Street Burlington, Ontario L7R 0E4
$3,000 Monthly
A tenant's dream. Live the life of convenience at Paradigm Condos in Burlington. This stunning 2-bedroom, 2-bathroom corner suite on the 14th floor offers 837 sq. ft. of sun filled living space and premium south-west exposure. With 9-ft ceilings, floor-to-ceiling windows and a sprawling 22-foot balcony with two separate walkouts, you'll enjoy breathtaking views of Lake Ontario and the Niagara Escarpment. One of the largest and most desirable layouts in the building, this suite features modern improvements, including quartz countertops, upgraded cabinetry, stainless steel appliances, a glass-enclosed shower and fresh paint throughout. Experience luxury living with top-tier amenities designed to elevate your lifestyle: rooftop patio, deck, bbq areas & gardens, indoor pool, hot tub, sauna, gym, basketball court, games room, movie theatre, meeting rooms, party rooms, guest suites & more. All this in a location that can't be beat! Enjoy direct access to the Burlington GO Station and Walmart for unmatched convenience. Just a short walk to the downtown core with international cuisine, boutique shops and vibrant nightlife to enjoy. This suite comes with 1 owned parking spot and 1 locker. Immaculately maintained and move-in ready for you to take occupancy anytime. (id:24801)
Property Details
| MLS® Number | W12466372 |
| Property Type | Single Family |
| Community Name | Freeman |
| Community Features | Pets Allowed With Restrictions |
| Features | Balcony, In Suite Laundry |
| Parking Space Total | 1 |
Building
| Bathroom Total | 2 |
| Bedrooms Above Ground | 2 |
| Bedrooms Total | 2 |
| Amenities | Storage - Locker |
| Appliances | Dishwasher, Dryer, Freezer, Garage Door Opener, Microwave, Stove, Washer, Refrigerator |
| Basement Type | None |
| Cooling Type | Central Air Conditioning |
| Exterior Finish | Brick |
| Foundation Type | Unknown |
| Heating Fuel | Natural Gas |
| Heating Type | Forced Air |
| Size Interior | 800 - 899 Ft2 |
| Type | Apartment |
Parking
| Underground | |
| Garage |
Land
| Acreage | No |
| Landscape Features | Landscaped |
Rooms
| Level | Type | Length | Width | Dimensions |
|---|---|---|---|---|
| Main Level | Living Room | 3.94 m | 4.62 m | 3.94 m x 4.62 m |
| Main Level | Kitchen | 3.84 m | 2.82 m | 3.84 m x 2.82 m |
| Main Level | Primary Bedroom | 3.45 m | 3.76 m | 3.45 m x 3.76 m |
| Main Level | Bedroom 2 | 3.4 m | 3.45 m | 3.4 m x 3.45 m |
https://www.realtor.ca/real-estate/28998474/1406-2081-fairview-street-burlington-freeman-freeman
Contact Us
Contact us for more information
Zack Snider
Salesperson
sunrisesold.com/
www.facebook.com/zacksnider.realestate
www.linkedin.com/in/zack-snider-152b7363/
3185 Harvester Rd Unit 1a
Burlington, Ontario L7N 3N8
(905) 335-8808
(289) 288-0550
www.kellerwilliamsedge.com/


