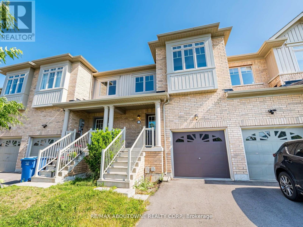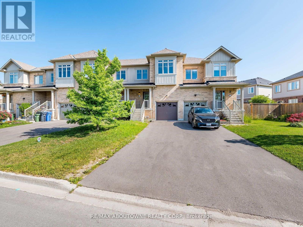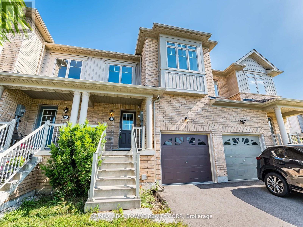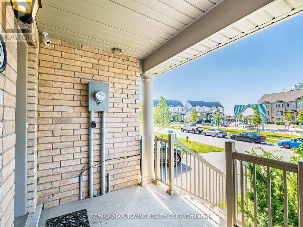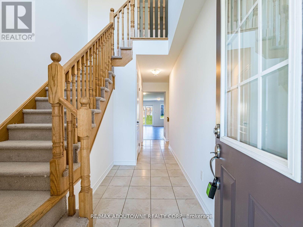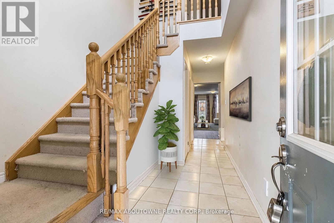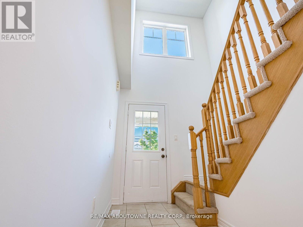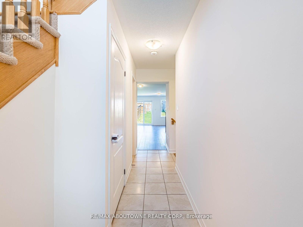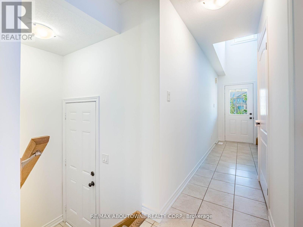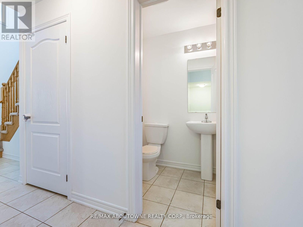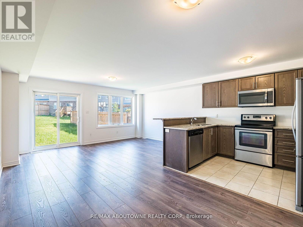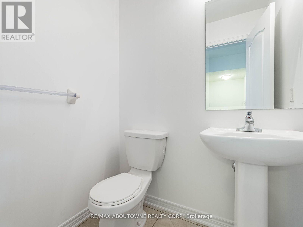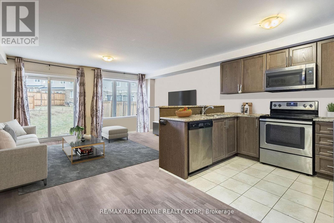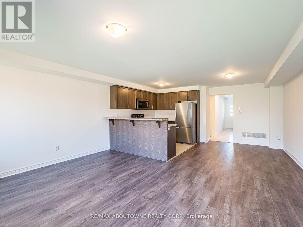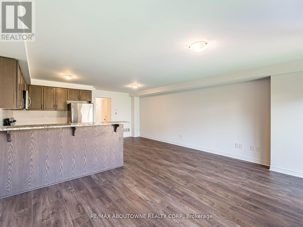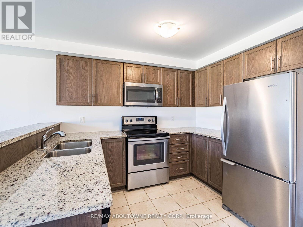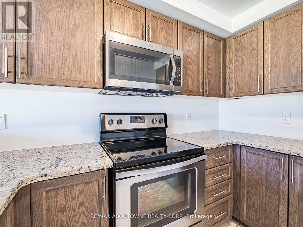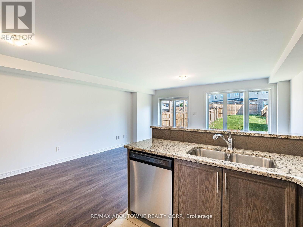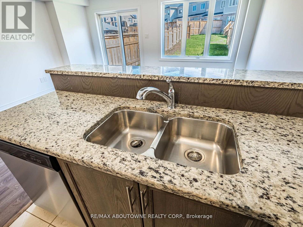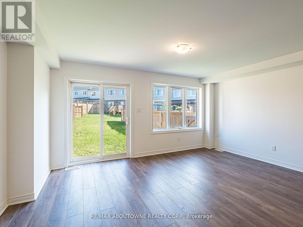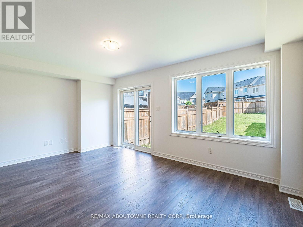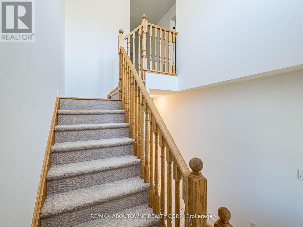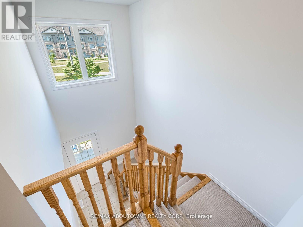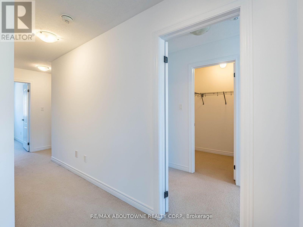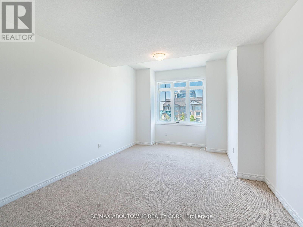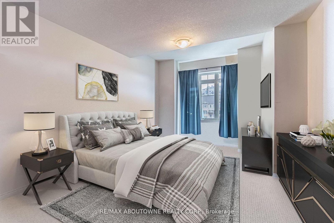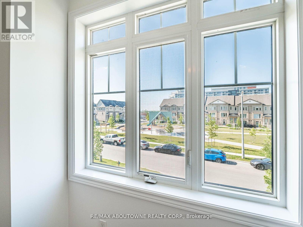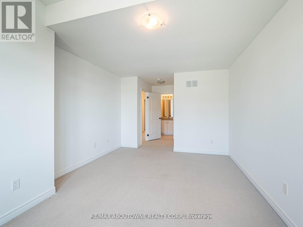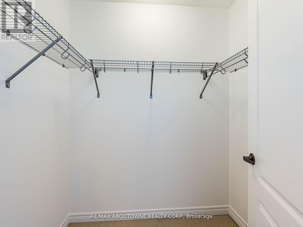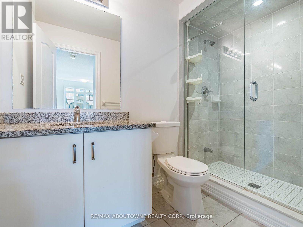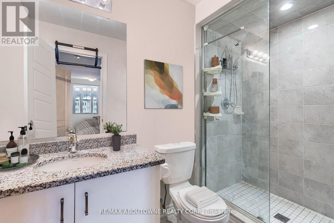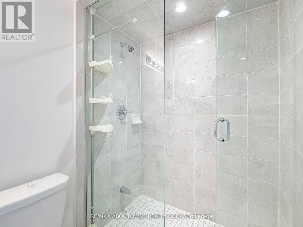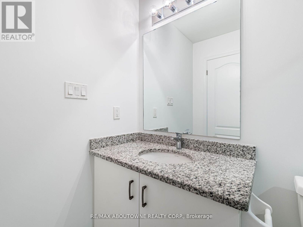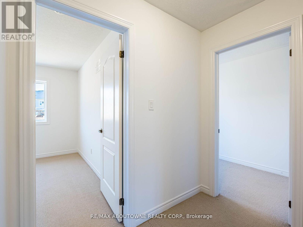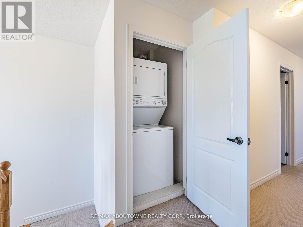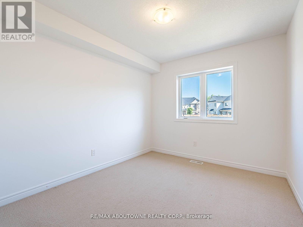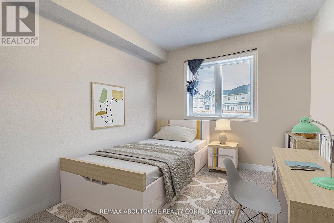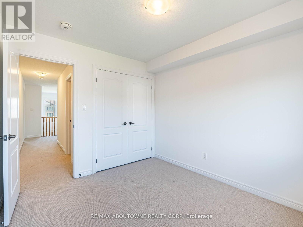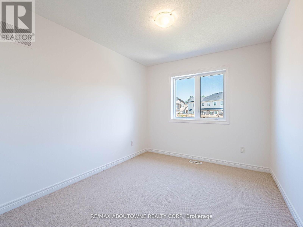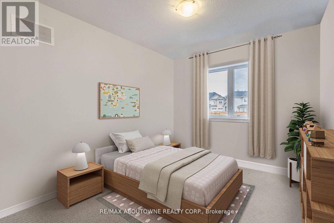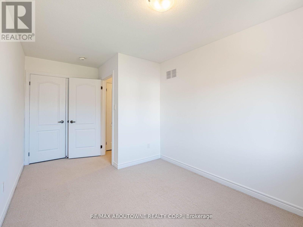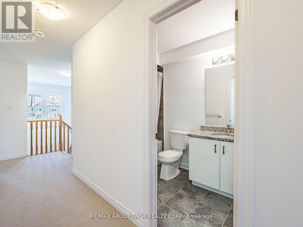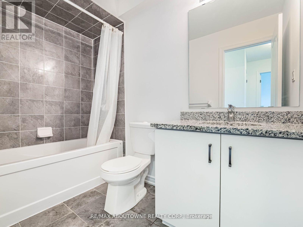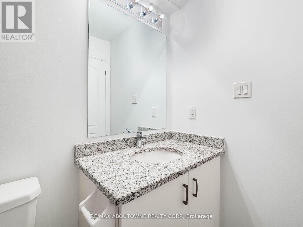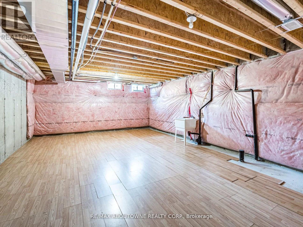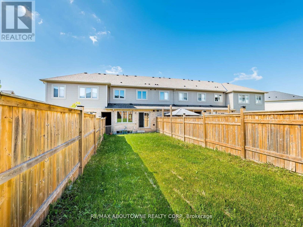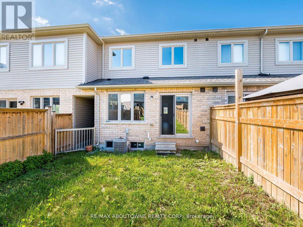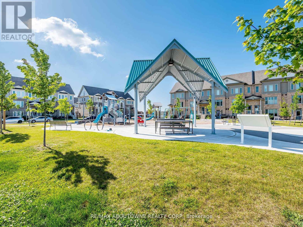62 Skinner Drive Guelph, Ontario N1E 0E7
$734,900
***Freshly Painted + New Laminate Floors*** A stunning 3 bed + 3 bath bathroom townhome with 1487 sqft above ground in a friendly neighborhood. Open concept floorplan on main floor that floods the house with natural light. New laminate floors on main floor. Modern Kitchen with stainless steel appliances, granite counters, built-in microwave & breakfast bar. The second floor boasts master bedroom with walk-in closet, and a 3-piece ensuite with an oversized glass shower, plus two more bright bedrooms, another 4pc bathroom & laundry. Central location! Close to University of Guelph, Guelph General Hospital, schools, parks, shopping and all local amenities (id:24801)
Property Details
| MLS® Number | X12462925 |
| Property Type | Single Family |
| Community Name | Grange Road |
| Amenities Near By | Hospital, Park, Schools |
| Equipment Type | Water Heater |
| Parking Space Total | 3 |
| Rental Equipment Type | Water Heater |
Building
| Bathroom Total | 3 |
| Bedrooms Above Ground | 3 |
| Bedrooms Total | 3 |
| Appliances | Dishwasher, Dryer, Microwave, Stove, Washer, Window Coverings, Refrigerator |
| Basement Type | Full |
| Construction Style Attachment | Attached |
| Cooling Type | Central Air Conditioning |
| Exterior Finish | Brick |
| Flooring Type | Laminate, Tile, Carpeted |
| Foundation Type | Poured Concrete |
| Half Bath Total | 1 |
| Heating Fuel | Natural Gas |
| Heating Type | Forced Air |
| Stories Total | 2 |
| Size Interior | 1,100 - 1,500 Ft2 |
| Type | Row / Townhouse |
| Utility Water | Municipal Water |
Parking
| Garage |
Land
| Acreage | No |
| Land Amenities | Hospital, Park, Schools |
| Sewer | Sanitary Sewer |
| Size Depth | 145 Ft ,1 In |
| Size Frontage | 19 Ft ,10 In |
| Size Irregular | 19.9 X 145.1 Ft ; 145 Ft Deep On The West Side |
| Size Total Text | 19.9 X 145.1 Ft ; 145 Ft Deep On The West Side|under 1/2 Acre |
Rooms
| Level | Type | Length | Width | Dimensions |
|---|---|---|---|---|
| Second Level | Primary Bedroom | 3.35 m | 4.41 m | 3.35 m x 4.41 m |
| Second Level | Bedroom 2 | 2.84 m | 3.3 m | 2.84 m x 3.3 m |
| Second Level | Bedroom 3 | 2.74 m | 4.67 m | 2.74 m x 4.67 m |
| Main Level | Dining Room | 2.79 m | 3.66 m | 2.79 m x 3.66 m |
| Main Level | Great Room | 5.08 m | 3.66 m | 5.08 m x 3.66 m |
| Main Level | Kitchen | 2.28 m | 2.97 m | 2.28 m x 2.97 m |
https://www.realtor.ca/real-estate/28991083/62-skinner-drive-guelph-grange-road-grange-road
Contact Us
Contact us for more information
Tony Sidrak
Salesperson
www.tonysidrak.com/
www.facebook.com/tonysidrakrealtor/
www.twitter.com/TonySidrak
www.linkedin.com/in/tonysidrakrealtor/
1235 North Service Rd W #100d
Oakville, Ontario L6M 3G5
(905) 338-9000


