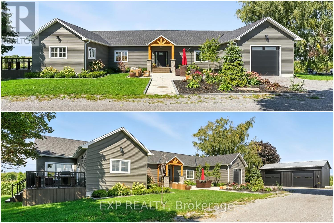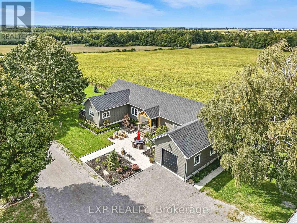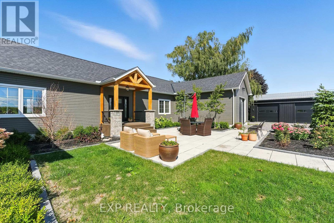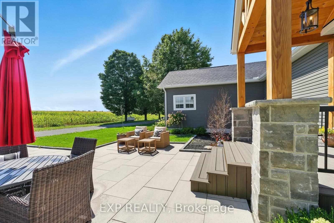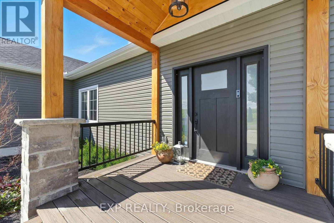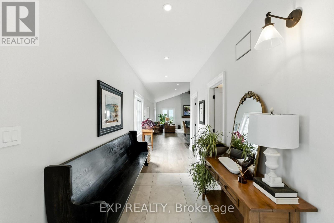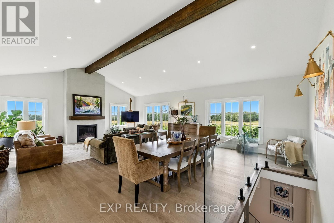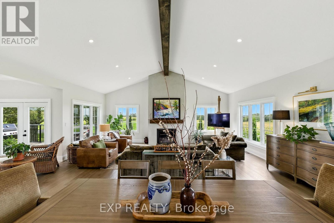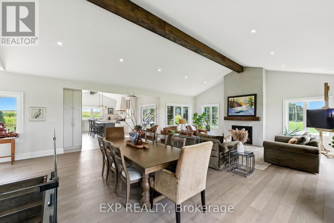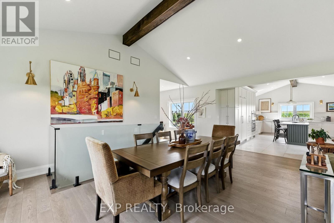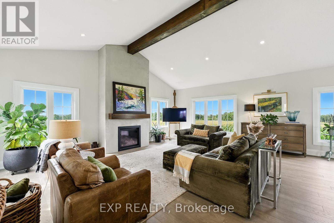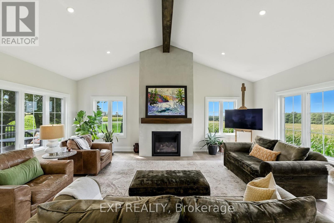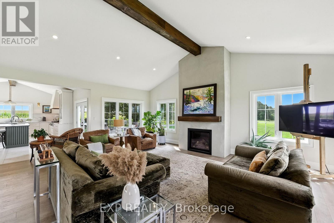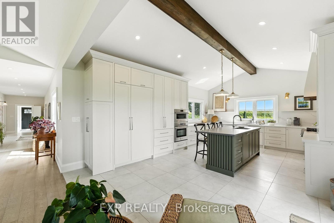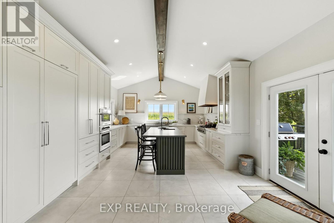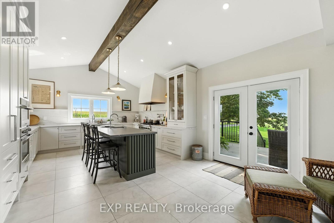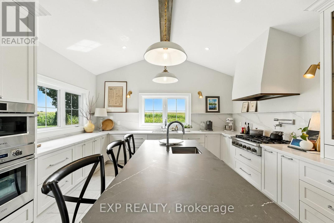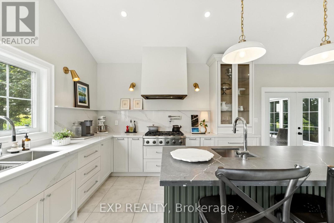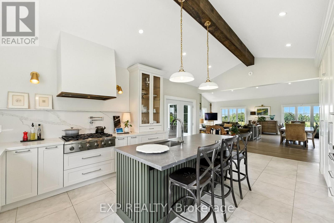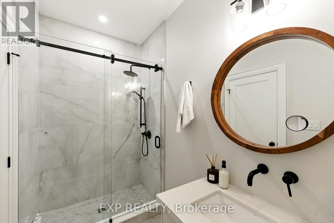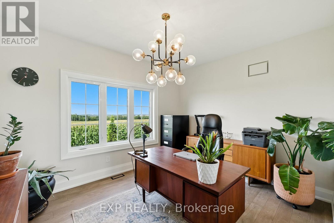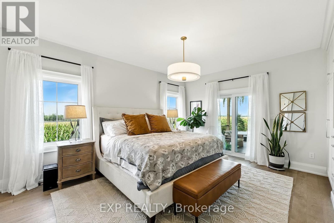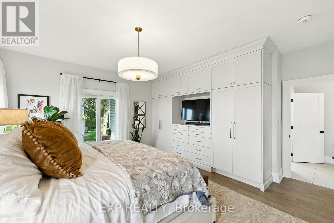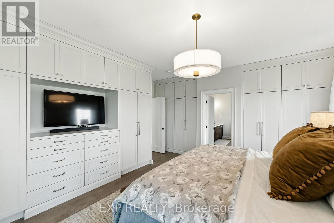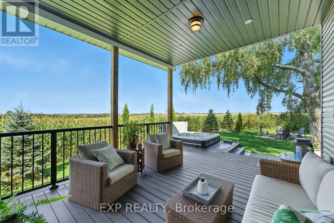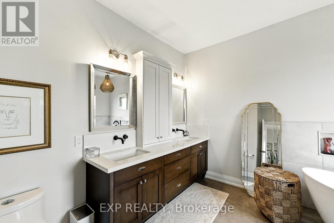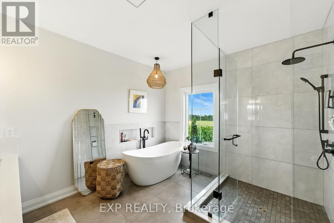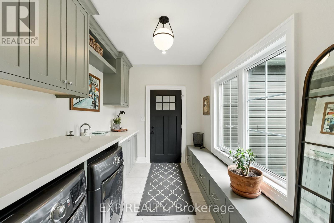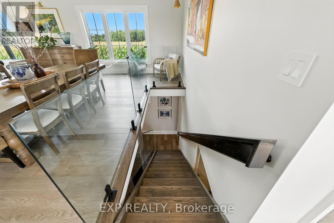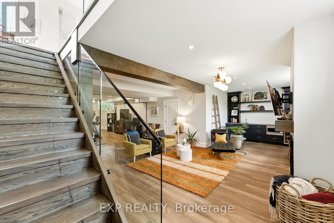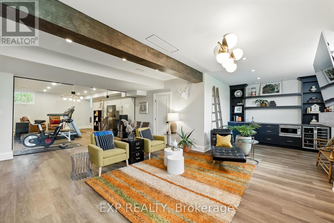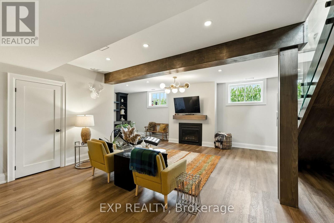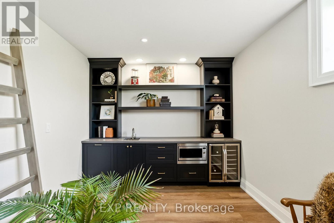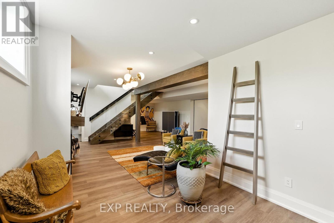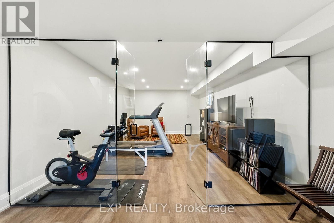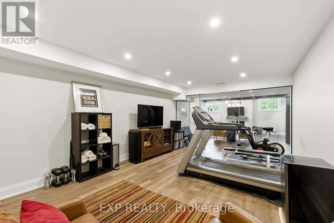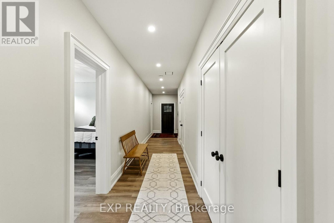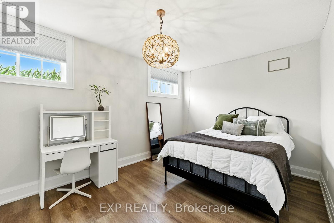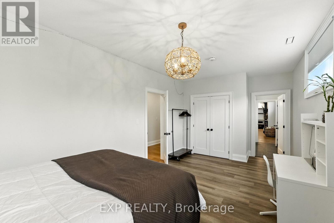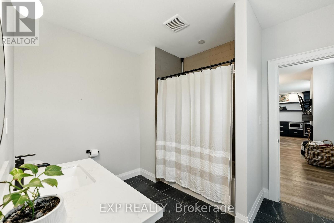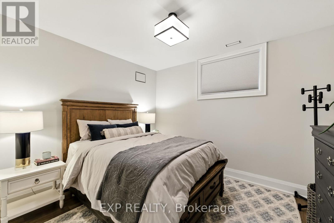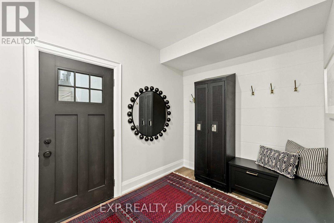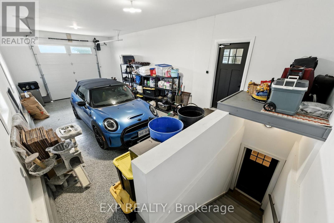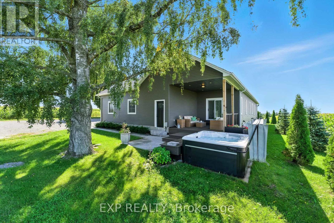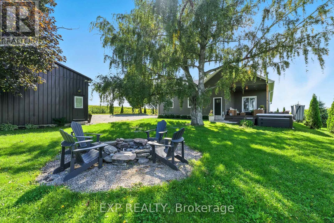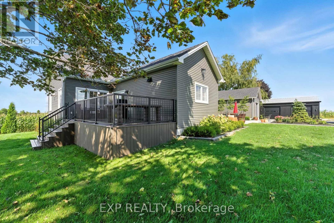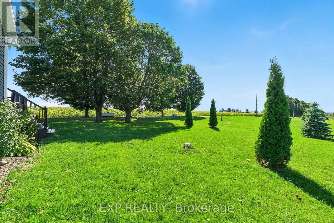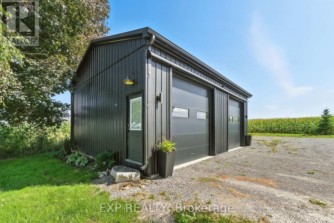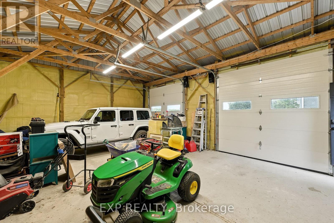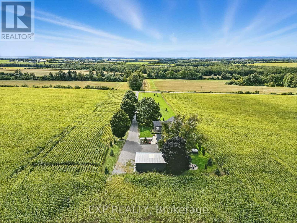14701 Wilson Avenue Scugog, Ontario L0B 1L0
$1,599,900
Welcome to this custom-built luxury bungalow on 1.54 acres of private countryside, offering modern comfort with timeless rural charm. A tree-lined driveway leads to beautifully landscaped grounds, a welcoming front porch, & multiple outdoor living spaces, including a raised deck & spacious patio for entertaining. The main level of this home is thoughtfully designed to combine everyday functionality with elegant style. A welcoming foyer with a double closet leads into the open-concept living spaces, where soaring ceilings with wood beams, expansive windows, & a striking fireplace create a bright & inviting atmosphere. The chefs kitchen is a true highlight, featuring high-end appliances, custom cabinetry, a large centre island, & a walkout to the deck. Seamlessly connected, the dining area & living room provide an ideal setting for gatherings, with natural light flooding the space from every angle. The primary retreat offers built-in cabinetry, a luxurious 5-piece ensuite with soaker tub & glass shower, & private access to the deck. A second bedroom, currently staged as a home office, adds convenience for guests. Completing the main floor is a well-equipped laundry & mudroom with direct access to the attached garage. The fully finished lower level extends the living space beautifully. A wide staircase with glass railing opens to the rec room, complete with a sleek wet bar, custom built-in shelving, & a cozy fireplace. A glass-enclosed gym provides a dedicated space for fitness while maintaining an open, modern feel. Two generously sized bedrooms, each with large above-grade windows, are complemented by a stylish 4-piece bathroom. The lower level offers the ideal blend of relaxation, recreation, & practicality, while also housing a utility room for added convenience. With an attached garage plus a detached workshop, this property is ideal for both relaxation & practicality, all while surrounded by sweeping farmland views & just minutes from nearby amenities. (id:24801)
Property Details
| MLS® Number | E12465095 |
| Property Type | Single Family |
| Community Name | Rural Scugog |
| Equipment Type | Propane Tank |
| Features | Lane, Carpet Free, Guest Suite |
| Parking Space Total | 14 |
| Rental Equipment Type | Propane Tank |
Building
| Bathroom Total | 3 |
| Bedrooms Above Ground | 2 |
| Bedrooms Below Ground | 2 |
| Bedrooms Total | 4 |
| Age | 0 To 5 Years |
| Appliances | Garage Door Opener Remote(s), Oven - Built-in, Range, Water Heater - Tankless, Water Purifier, Water Softener, Water Treatment, Dishwasher, Dryer, Microwave, Oven, Hood Fan, Stove, Washer, Refrigerator |
| Architectural Style | Bungalow |
| Basement Development | Finished |
| Basement Features | Walk-up |
| Basement Type | N/a (finished), N/a |
| Construction Status | Insulation Upgraded |
| Construction Style Attachment | Detached |
| Cooling Type | Central Air Conditioning |
| Exterior Finish | Vinyl Siding |
| Fireplace Present | Yes |
| Fireplace Total | 2 |
| Flooring Type | Hardwood, Laminate |
| Foundation Type | Insulated Concrete Forms |
| Heating Fuel | Propane |
| Heating Type | Forced Air |
| Stories Total | 1 |
| Size Interior | 2,000 - 2,500 Ft2 |
| Type | House |
| Utility Power | Generator |
Parking
| Attached Garage | |
| Garage |
Land
| Acreage | No |
| Sewer | Septic System |
| Size Depth | 605 Ft ,3 In |
| Size Frontage | 111 Ft ,4 In |
| Size Irregular | 111.4 X 605.3 Ft |
| Size Total Text | 111.4 X 605.3 Ft|1/2 - 1.99 Acres |
| Zoning Description | Ru |
Rooms
| Level | Type | Length | Width | Dimensions |
|---|---|---|---|---|
| Lower Level | Bedroom | 3.63 m | 3.28 m | 3.63 m x 3.28 m |
| Lower Level | Utility Room | 3.41 m | 3.06 m | 3.41 m x 3.06 m |
| Lower Level | Recreational, Games Room | 8.62 m | 7.06 m | 8.62 m x 7.06 m |
| Lower Level | Other | 3.56 m | 3.16 m | 3.56 m x 3.16 m |
| Lower Level | Exercise Room | 6.33 m | 4.27 m | 6.33 m x 4.27 m |
| Lower Level | Bedroom | 6.31 m | 3.28 m | 6.31 m x 3.28 m |
| Main Level | Dining Room | 6.97 m | 4.31 m | 6.97 m x 4.31 m |
| Main Level | Great Room | 6.99 m | 4.78 m | 6.99 m x 4.78 m |
| Main Level | Kitchen | 6.74 m | 4.56 m | 6.74 m x 4.56 m |
| Main Level | Bedroom 2 | 4.86 m | 3.97 m | 4.86 m x 3.97 m |
| Main Level | Primary Bedroom | 5.57 m | 4.86 m | 5.57 m x 4.86 m |
| Main Level | Laundry Room | 3.59 m | 2.42 m | 3.59 m x 2.42 m |
Utilities
| Electricity | Installed |
https://www.realtor.ca/real-estate/28995699/14701-wilson-avenue-scugog-rural-scugog
Contact Us
Contact us for more information
Shawn Hinchey
Broker
www.youtube.com/embed/Ke3afBj2UCw
www.youtube.com/embed/eZAKoIzoODs
www.hincheyhomes.com/
www.facebook.com/Hincheyhomes/
152 Simcoe St North
Oshawa, Ontario L1G 4S7
(866) 530-7737
(647) 849-3180
Lauren Melissa Gerrits
Salesperson
www.hincheyhomes.com/
152 Simcoe St North
Oshawa, Ontario L1G 4S7
(866) 530-7737
(647) 849-3180


