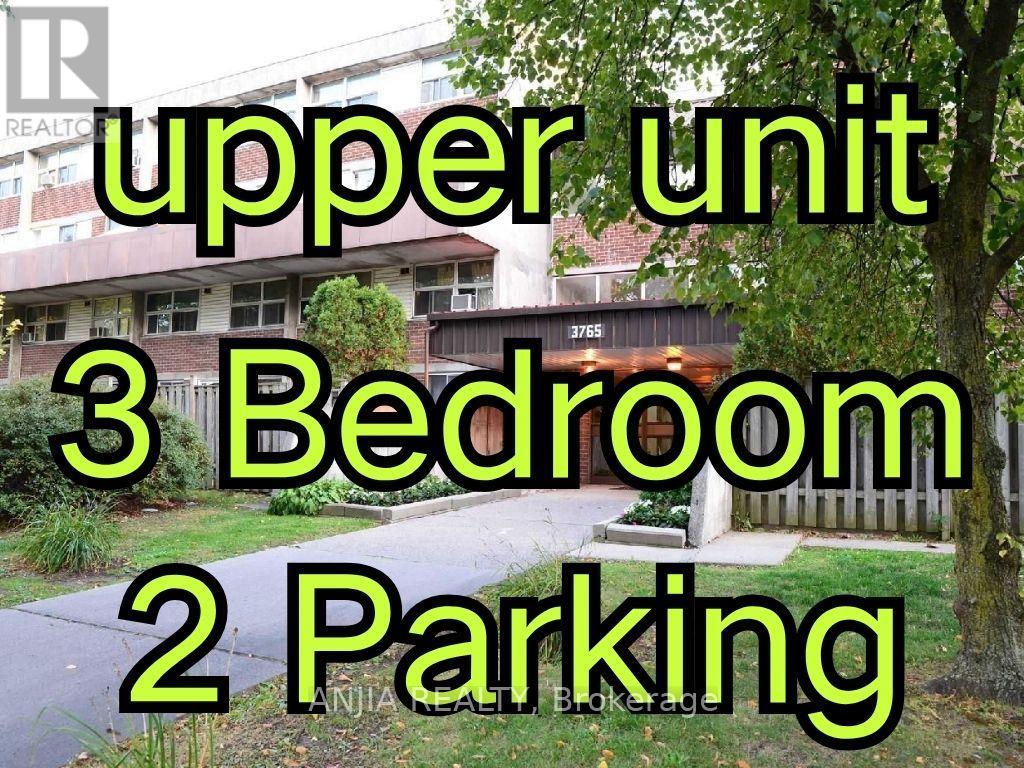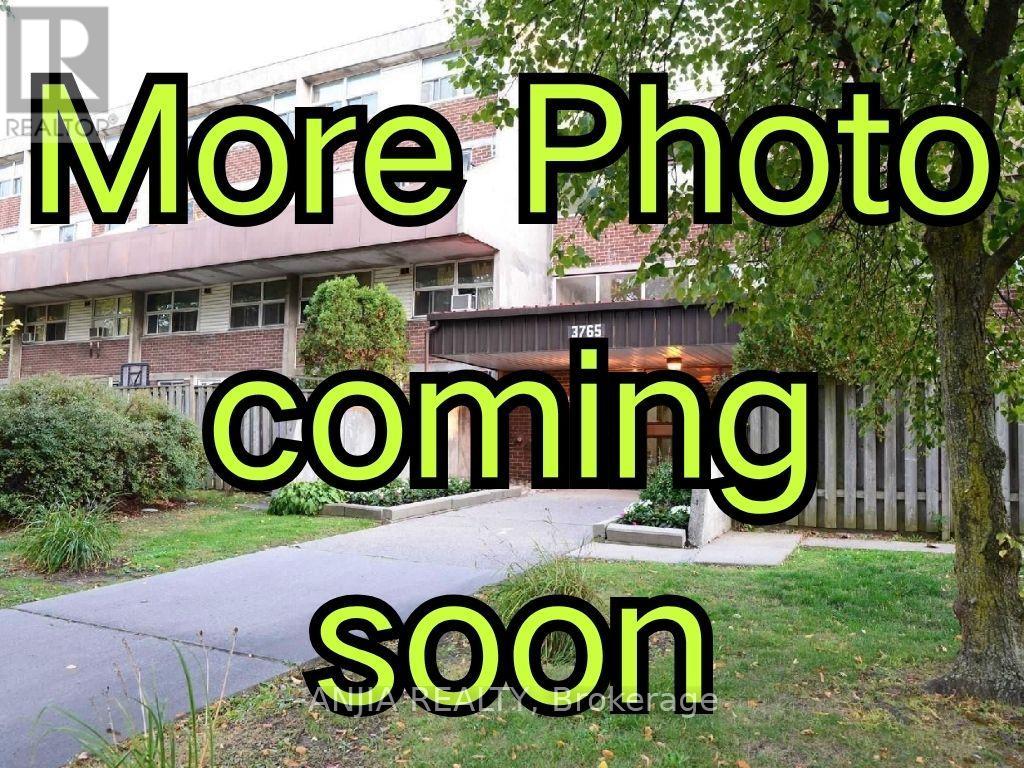229 - 3765 Sheppard Avenue E Toronto, Ontario M1T 3R7
$575,000Maintenance, Common Area Maintenance, Insurance, Parking, Water
$592.96 Monthly
Maintenance, Common Area Maintenance, Insurance, Parking, Water
$592.96 Monthlyoffer ANYTIME! Location, Location, Location! Welcome to 3765 Sheppard Ave East, a bright and spacious end unit that offers a comfortable and well-designed layout with 3 bedrooms and 2 washroom. Large picture-frame windows overlook lush mature trees, and the balcony is perfect for enjoying your morning coffee. A rare find - this home includes 2 parking spaces, making it easy for both partners to park with convenience.This is a two-story stacked townhouse with no carpet throughout. It features a modern kitchen and a second-floor laundry area, so you won't need to go down to the basement or visit a laundromat. Situated in the highly desirable Sheppard & Kennedy area, it's close to schools, libraries, Agincourt Mall, a variety of shops, golf clubs, parks, and TTC transit. Quick access to Hwy 401 and the GO train station is just a short drive away.With over 1,100 sq ft of living space, this home offers more room than most newer condos. The monthly maintenance fee includes basic cable TV and WiFi - perfect for binge-watching Netflix or chatting late into the night. Whether you work from home or simply enjoy staying in, this space has you covered. The building is well-managed, secure, clean, and quiet - an ideal place to call home. MSUT SEE! (id:24801)
Property Details
| MLS® Number | E12464684 |
| Property Type | Single Family |
| Community Name | Tam O'Shanter-Sullivan |
| Amenities Near By | Golf Nearby, Public Transit |
| Features | Balcony, In Suite Laundry |
| Parking Space Total | 2 |
Building
| Bathroom Total | 2 |
| Bedrooms Above Ground | 3 |
| Bedrooms Total | 3 |
| Amenities | Recreation Centre, Visitor Parking |
| Appliances | Dishwasher, Dryer, Stove, Washer, Refrigerator |
| Basement Features | Apartment In Basement |
| Basement Type | N/a |
| Exterior Finish | Brick |
| Flooring Type | Hardwood |
| Half Bath Total | 1 |
| Heating Fuel | Electric |
| Heating Type | Baseboard Heaters |
| Stories Total | 2 |
| Size Interior | 1,000 - 1,199 Ft2 |
| Type | Row / Townhouse |
Parking
| Underground | |
| Garage |
Land
| Acreage | No |
| Land Amenities | Golf Nearby, Public Transit |
Rooms
| Level | Type | Length | Width | Dimensions |
|---|---|---|---|---|
| Second Level | Primary Bedroom | 5.03 m | 3.05 m | 5.03 m x 3.05 m |
| Second Level | Bedroom 2 | 3.91 m | 2.67 m | 3.91 m x 2.67 m |
| Second Level | Laundry Room | 2.59 m | 1.46 m | 2.59 m x 1.46 m |
| Main Level | Living Room | 6.88 m | 3.33 m | 6.88 m x 3.33 m |
| Main Level | Dining Room | 6.88 m | 3.33 m | 6.88 m x 3.33 m |
| Main Level | Kitchen | 2.4 m | 3.01 m | 2.4 m x 3.01 m |
| Main Level | Bedroom | 3.84 m | 2.38 m | 3.84 m x 2.38 m |
Contact Us
Contact us for more information
Ken Chen
Broker
(647) 888-2825
8300 Woodbine Ave Ste 500
Markham, Ontario L3R 9Y7
(905) 909-0101
(905) 909-0202






