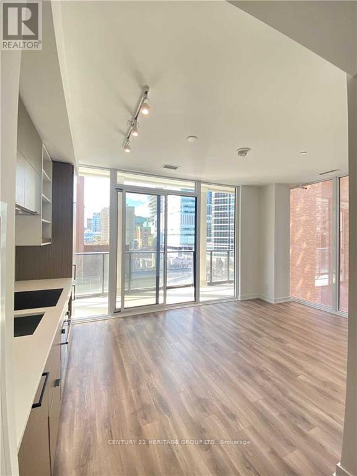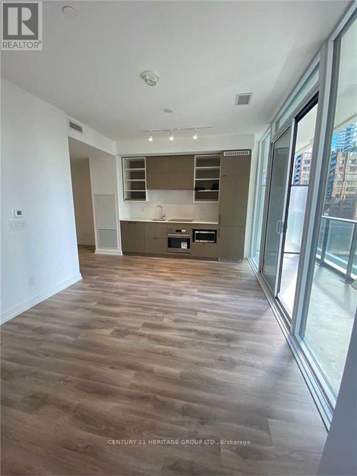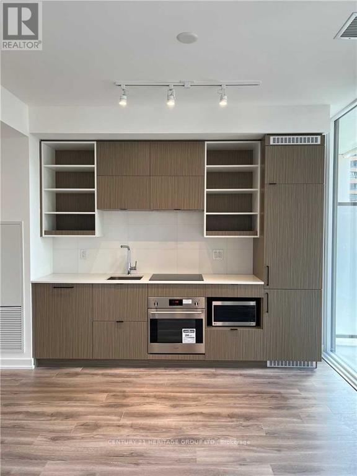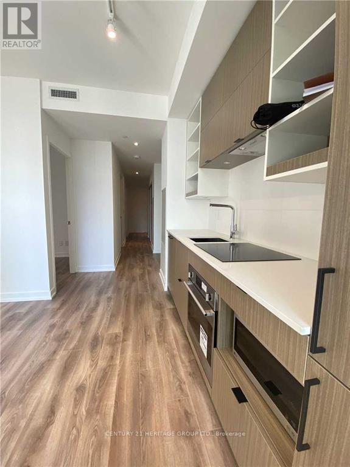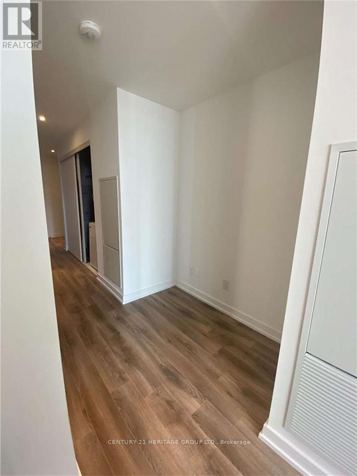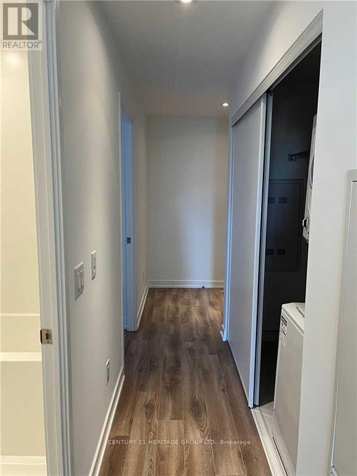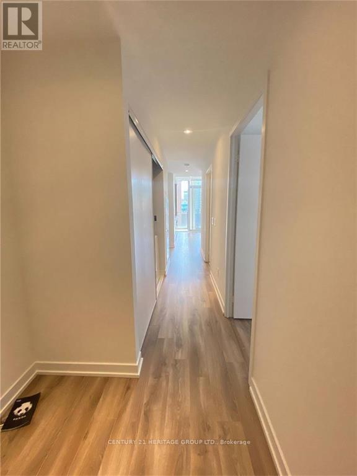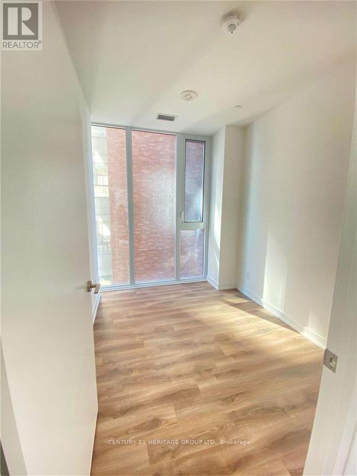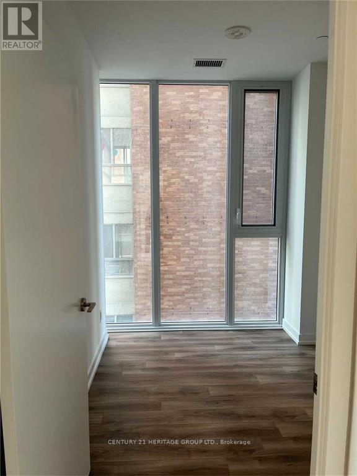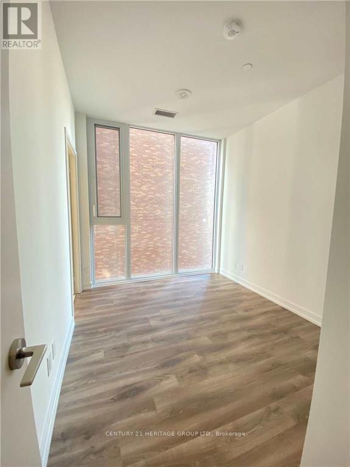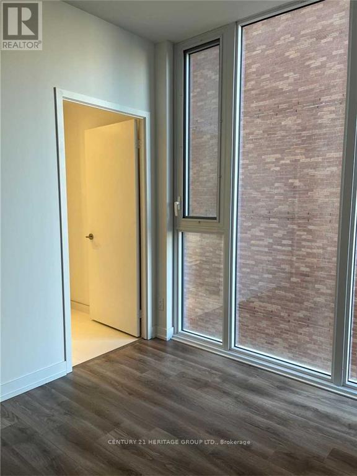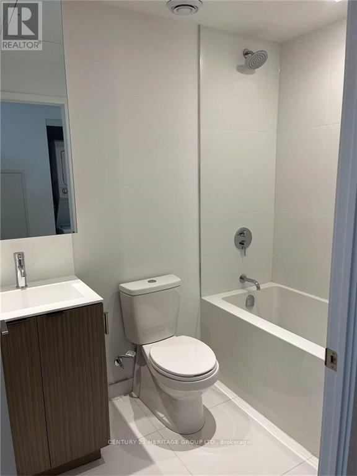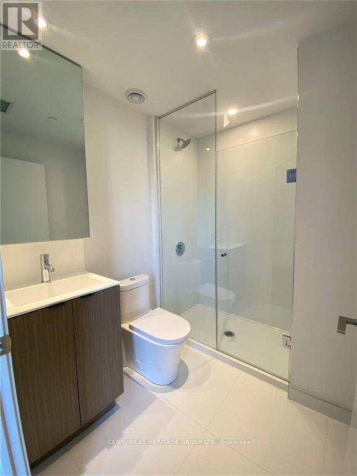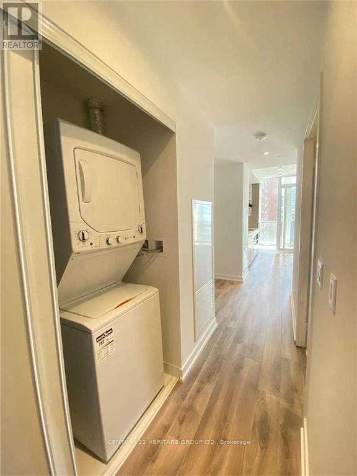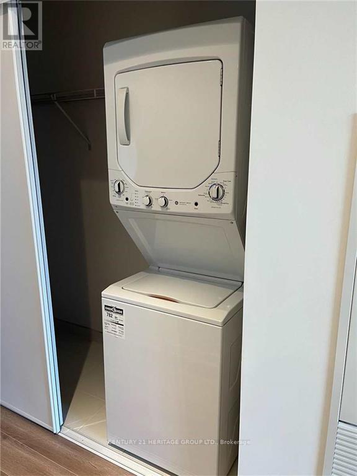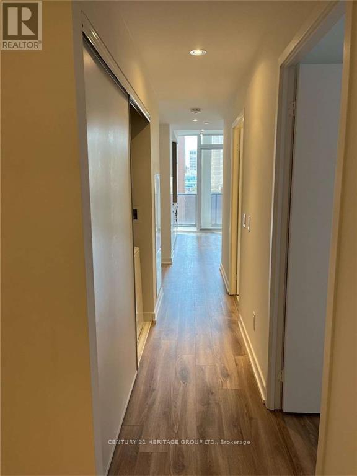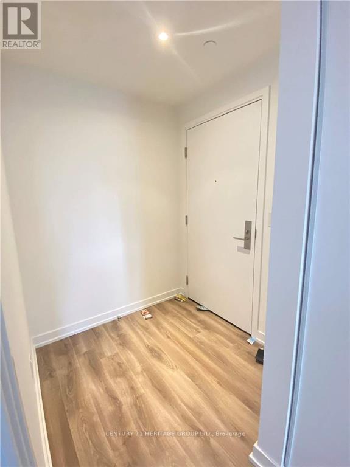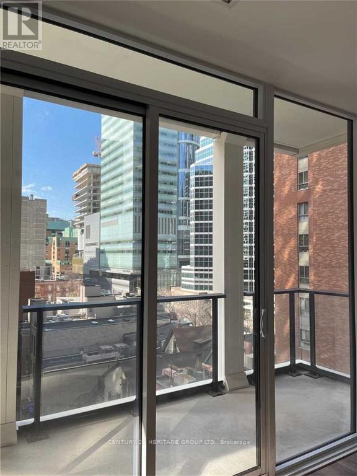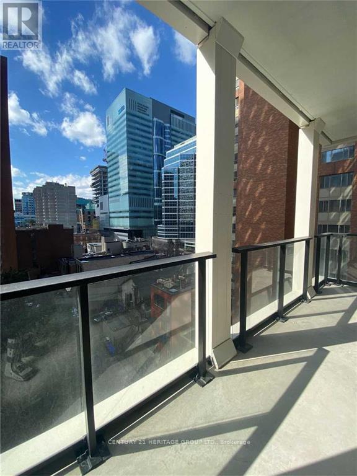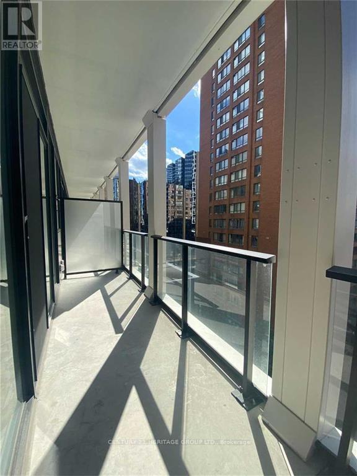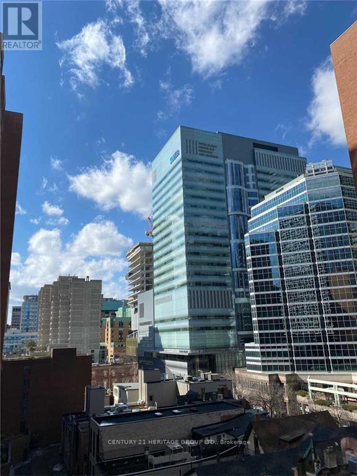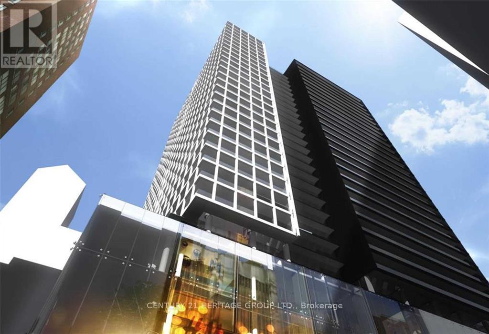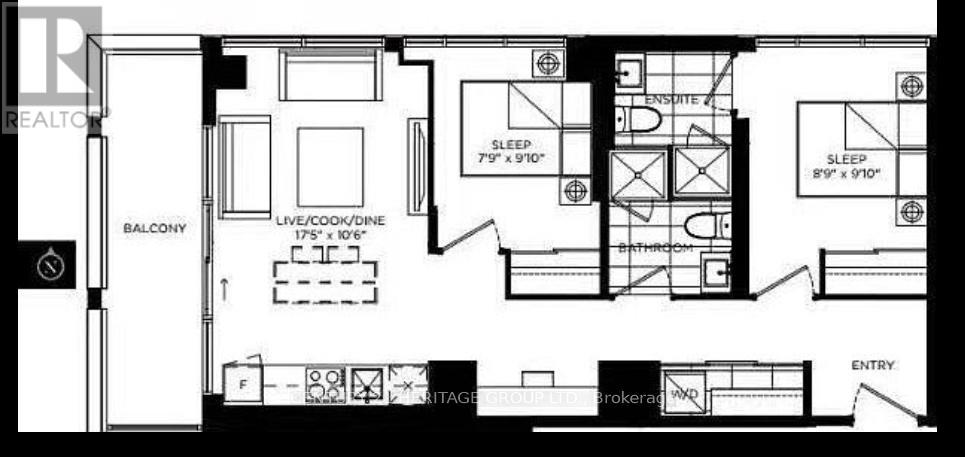514 - 20 Edward Street Toronto, Ontario M5G 1C9
2 Bedroom
2 Bathroom
600 - 699 ft2
Central Air Conditioning, Air Exchanger
Heat Pump, Not Known
$885,000Maintenance, Common Area Maintenance, Insurance
$405.51 Monthly
Maintenance, Common Area Maintenance, Insurance
$405.51 MonthlyBright & Beautiful 2 Bed+Study Unit At Panda Condos. Located On Yonge & Dundas, The Heart Of Toronto. Laminate Floors Throughout. Modern Kitchen With Built-In Stainless Steel Appliances. 24 Hour Concierge. Steps To Dundas Subway, TTC, Eaton Centre, Metropolitan University, George Brown, Yonge-Dundas Square, Restaurant, Shops, St. Michaels Hospital & More! Both Bedrooms Have Windows. (id:24801)
Property Details
| MLS® Number | C12465401 |
| Property Type | Single Family |
| Neigbourhood | University—Rosedale |
| Community Name | Bay Street Corridor |
| Amenities Near By | Hospital, Public Transit, Schools |
| Community Features | Pets Not Allowed |
| Features | Elevator, Balcony, Carpet Free |
Building
| Bathroom Total | 2 |
| Bedrooms Above Ground | 2 |
| Bedrooms Total | 2 |
| Age | New Building |
| Amenities | Security/concierge, Exercise Centre, Party Room, Recreation Centre |
| Appliances | Blinds, Dishwasher, Dryer, Microwave, Stove, Washer, Refrigerator |
| Basement Type | None |
| Cooling Type | Central Air Conditioning, Air Exchanger |
| Exterior Finish | Concrete |
| Flooring Type | Laminate |
| Heating Fuel | Electric, Natural Gas |
| Heating Type | Heat Pump, Not Known |
| Size Interior | 600 - 699 Ft2 |
| Type | Apartment |
Parking
| Underground | |
| Garage |
Land
| Acreage | No |
| Land Amenities | Hospital, Public Transit, Schools |
Rooms
| Level | Type | Length | Width | Dimensions |
|---|---|---|---|---|
| Flat | Bedroom | 3 m | 2.67 m | 3 m x 2.67 m |
| Flat | Bedroom 2 | 3 m | 2.36 m | 3 m x 2.36 m |
| Flat | Study | 1 m | 2 m | 1 m x 2 m |
| Flat | Living Room | 5.31 m | 3.2 m | 5.31 m x 3.2 m |
| Flat | Dining Room | 5.31 m | 3.2 m | 5.31 m x 3.2 m |
| Flat | Kitchen | 5.31 m | 3.2 m | 5.31 m x 3.2 m |
| Flat | Bathroom | 2 m | 2 m | 2 m x 2 m |
| Flat | Bathroom | 2 m | 2 m | 2 m x 2 m |
Contact Us
Contact us for more information
Peter Park
Salesperson
Century 21 Heritage Group Ltd.
7330 Yonge Street #116
Thornhill, Ontario L4J 7Y7
7330 Yonge Street #116
Thornhill, Ontario L4J 7Y7
(905) 764-7111
(905) 764-1274
www.homesbyheritage.ca/


