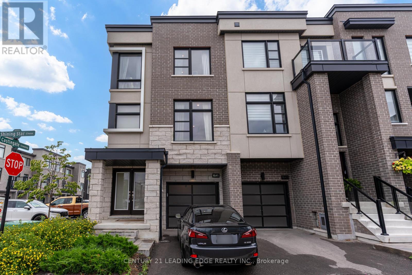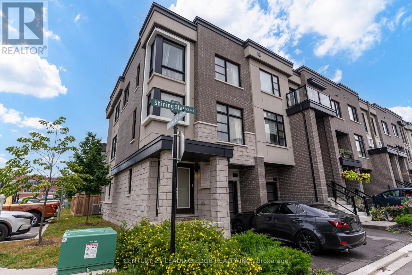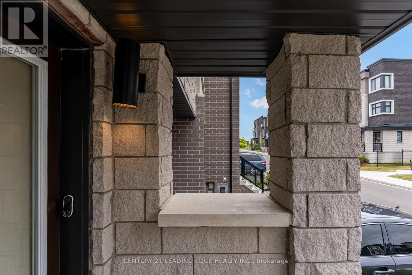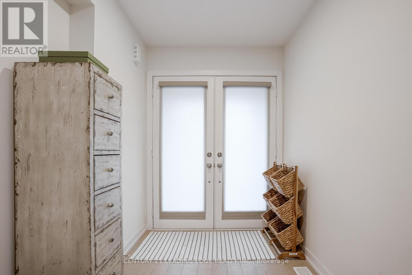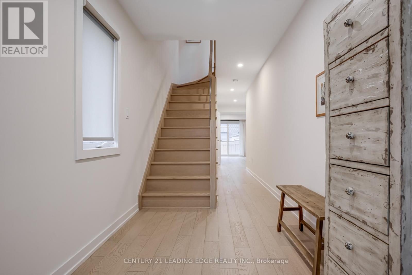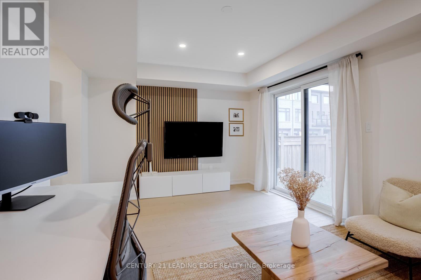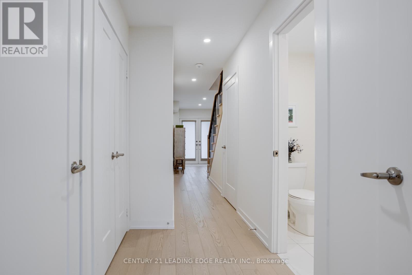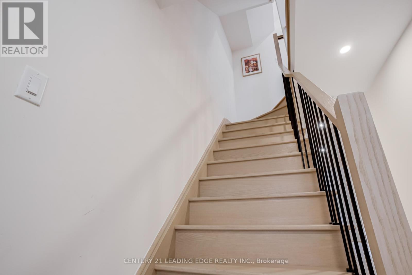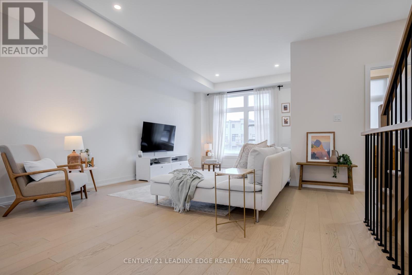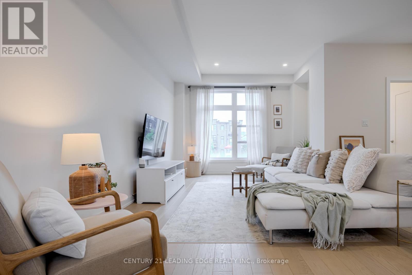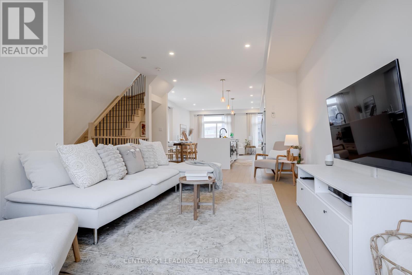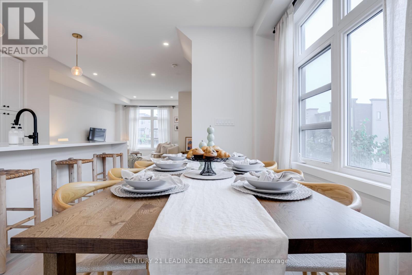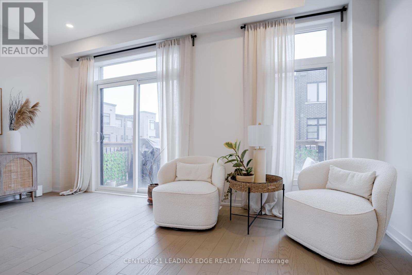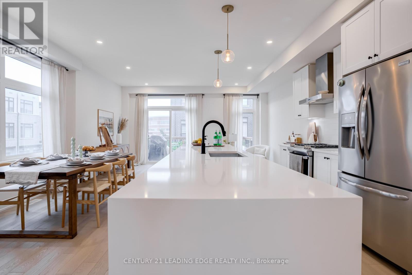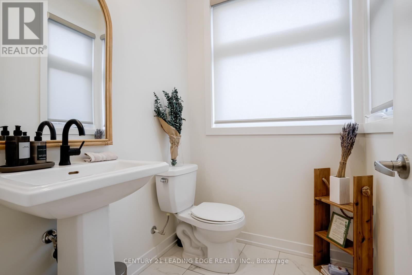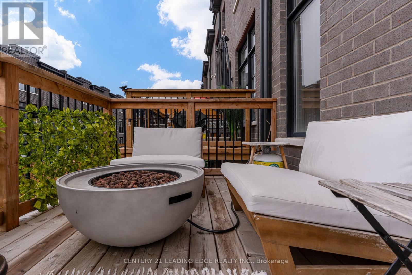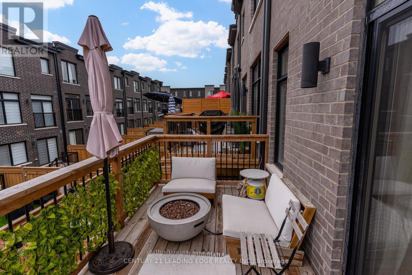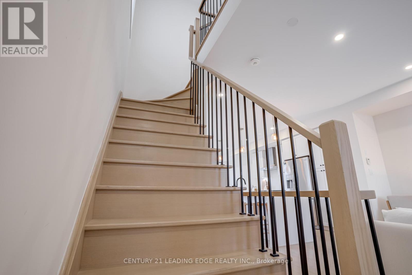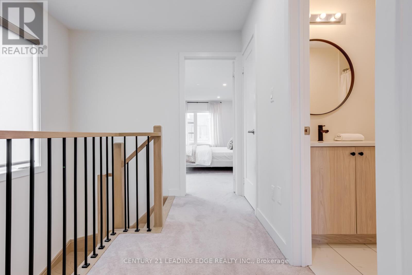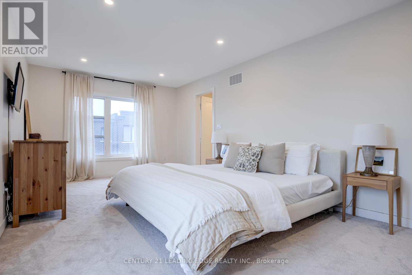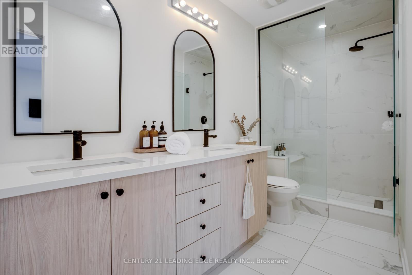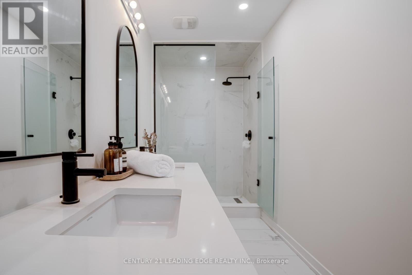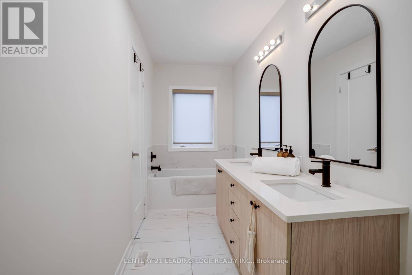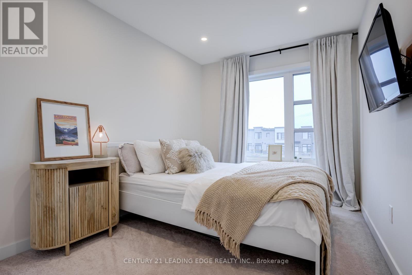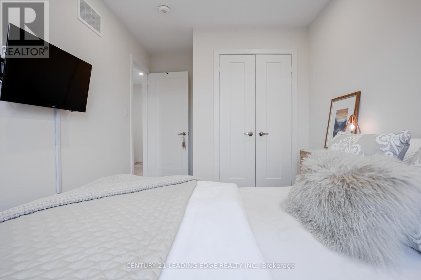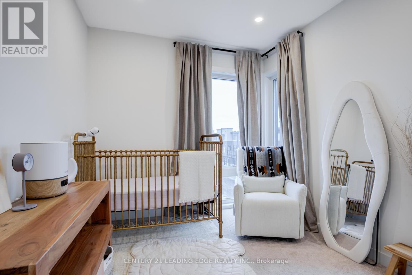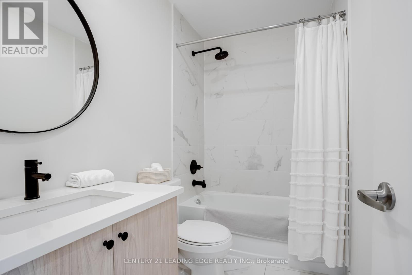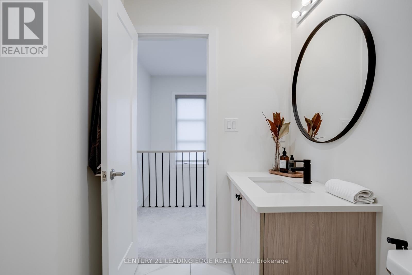1645 Shining Star Chase Pickering, Ontario L1X 0H9
$975,000Maintenance, Parcel of Tied Land
$73.68 Monthly
Maintenance, Parcel of Tied Land
$73.68 MonthlyWelcome To 1645 Shining Star Chase In The Sought-After Duffin Heights Community Of Pickering! This Beautifully Upgraded Home Faces A Park And Offers A Spacious Open-Concept Kitchen Featuring A Silestone Waterfall Island, Built-In Microwave Cabinet, Full-Height Tile Backsplash, And Pull-Out Recycling Centre. Enjoy Cooking With Premium Stainless Steel Appliances, Including A GE Gas Slide-In Convection Range And Broan 30" Range Hood. The Kitchen Walks Out To A Deck With Natural Gas BBQ Hookup-Perfect For Outdoor Entertaining. Inside, You'll Find Engineered Hardwood Floors, Pot Lights With Dimmers Throughout, And Premium Oak Stairs With Sleek Black Steel Pickets. The Primary Bedroom Boasts A Walk-In Closet And A Luxurious 5-Pc Ensuite With Frameless Glass Shower, Quartz Seat & Curb, Double Sink Vanity, And Matte Black Fixtures. Thoughtful Upgrades Include An EV Charger Point, CAT6 Internet Wiring, Under-Cabinet Valance Lighting, A Whole-Home Humidifier, And A Second Vanity In The Ensuite. Additional Features Include A Fenced Yard, Garage Door Opener, And Gas Lines For Both Stove And BBQ. Located In A Family-Friendly Community, Steps From Daycare, Shopping, And Restaurants-Plus Easy Access To Hwy 401 & 407. Don't Miss This Move-In Ready Gem In Durham's Growing Duffin Heights! (id:24801)
Property Details
| MLS® Number | E12466937 |
| Property Type | Single Family |
| Community Name | Duffin Heights |
| Equipment Type | Water Heater |
| Parking Space Total | 2 |
| Rental Equipment Type | Water Heater |
| Structure | Deck |
Building
| Bathroom Total | 4 |
| Bedrooms Above Ground | 3 |
| Bedrooms Below Ground | 1 |
| Bedrooms Total | 4 |
| Age | 0 To 5 Years |
| Appliances | Blinds, Dishwasher, Dryer, Hood Fan, Microwave, Stove, Washer, Refrigerator |
| Basement Development | Unfinished |
| Basement Type | N/a (unfinished) |
| Construction Style Attachment | Attached |
| Cooling Type | Central Air Conditioning |
| Exterior Finish | Brick |
| Flooring Type | Hardwood, Carpeted |
| Foundation Type | Unknown |
| Half Bath Total | 2 |
| Heating Fuel | Natural Gas |
| Heating Type | Forced Air |
| Stories Total | 3 |
| Size Interior | 2,000 - 2,500 Ft2 |
| Type | Row / Townhouse |
| Utility Water | Municipal Water |
Parking
| Garage |
Land
| Acreage | No |
| Fence Type | Fully Fenced, Fenced Yard |
| Sewer | Sanitary Sewer |
| Size Depth | 82 Ft ,2 In |
| Size Frontage | 20 Ft ,7 In |
| Size Irregular | 20.6 X 82.2 Ft |
| Size Total Text | 20.6 X 82.2 Ft |
Rooms
| Level | Type | Length | Width | Dimensions |
|---|---|---|---|---|
| Second Level | Family Room | 5.12 m | 3.04 m | 5.12 m x 3.04 m |
| Second Level | Kitchen | 2.62 m | 3.1 m | 2.62 m x 3.1 m |
| Second Level | Eating Area | 2.68 m | 3.04 m | 2.68 m x 3.04 m |
| Second Level | Living Room | 4.17 m | 5.48 m | 4.17 m x 5.48 m |
| Second Level | Dining Room | 4.17 m | 5.48 m | 4.17 m x 5.48 m |
| Third Level | Primary Bedroom | 3.44 m | 6.09 m | 3.44 m x 6.09 m |
| Third Level | Bedroom 2 | 2.56 m | 3.04 m | 2.56 m x 3.04 m |
| Third Level | Bedroom 3 | 2.59 m | 3.65 m | 2.59 m x 3.65 m |
| Main Level | Recreational, Games Room | 5.12 m | 3.35 m | 5.12 m x 3.35 m |
Contact Us
Contact us for more information
Rohan Brown
Salesperson
1825 Markham Rd. Ste. 301
Toronto, Ontario M1B 4Z9
(416) 298-6000
(416) 298-6910
leadingedgerealty.c21.ca/


