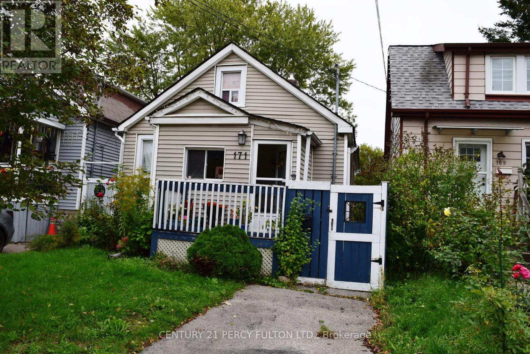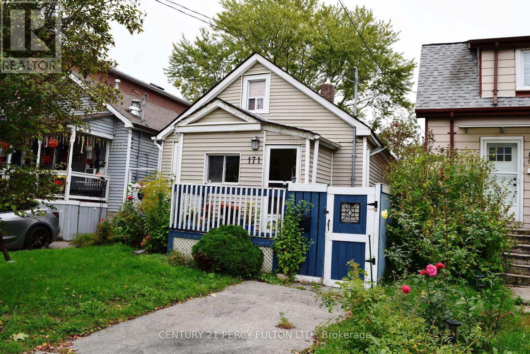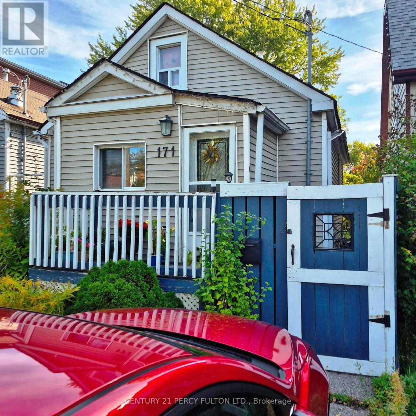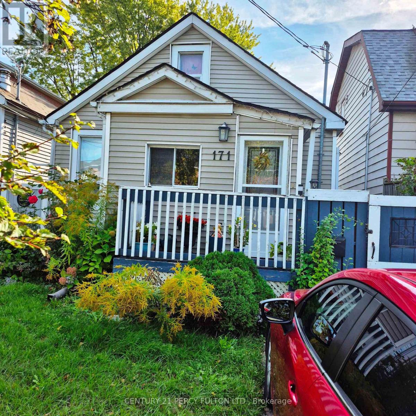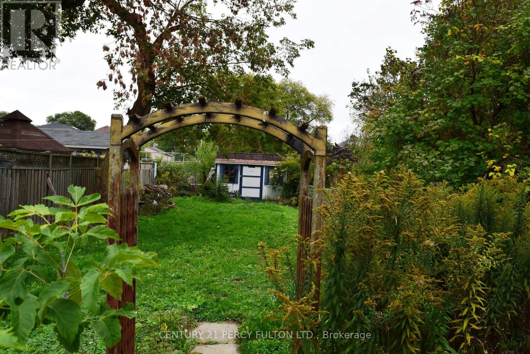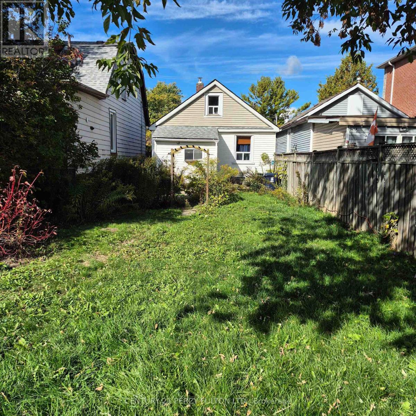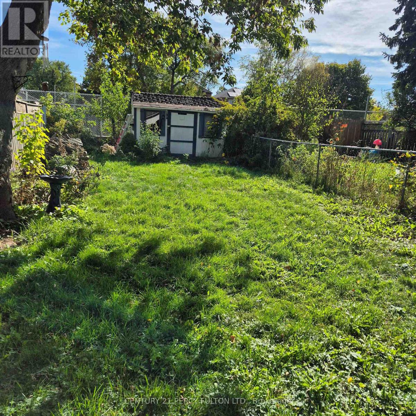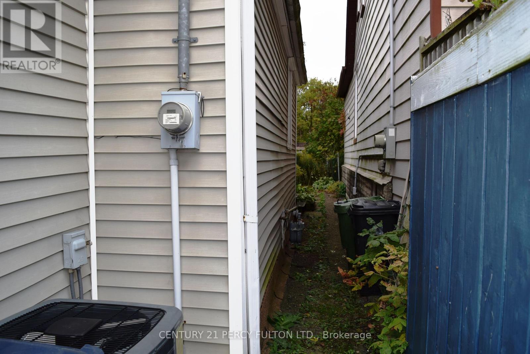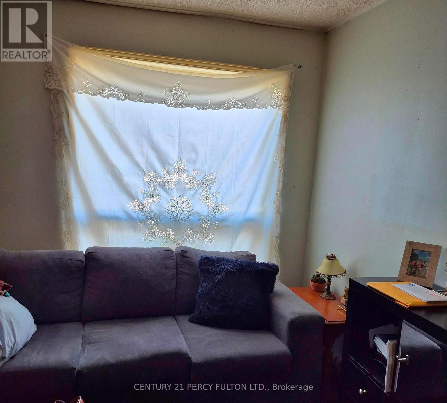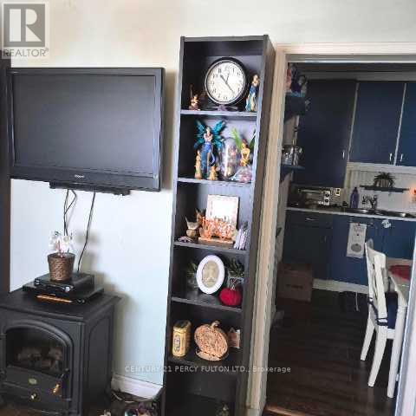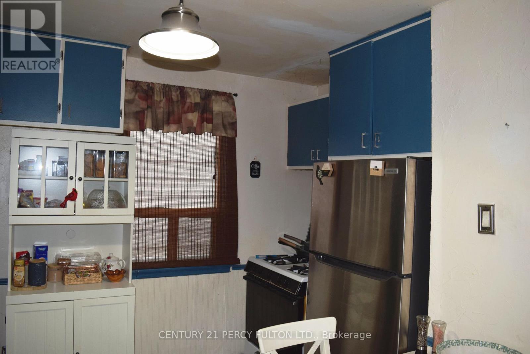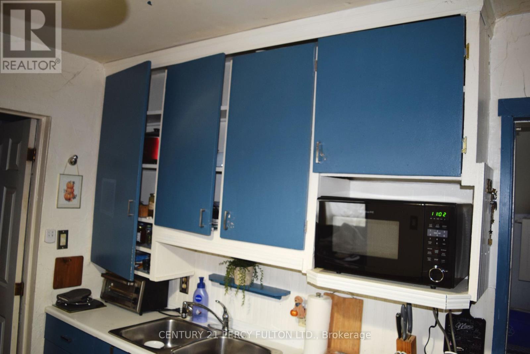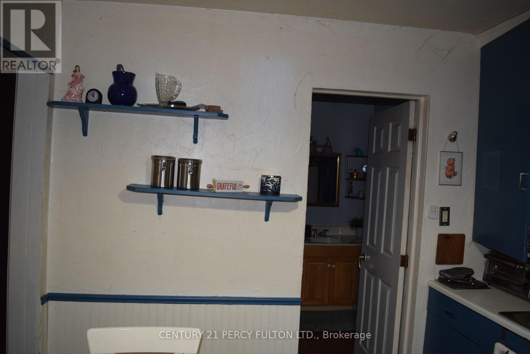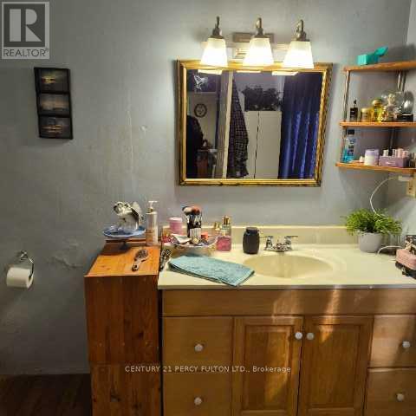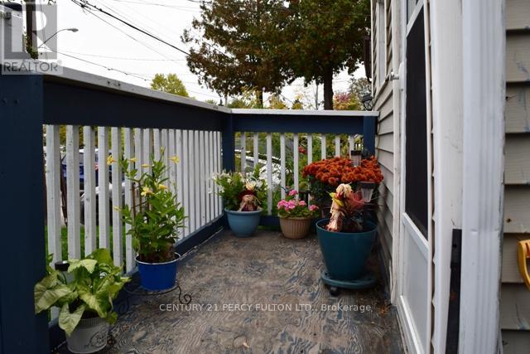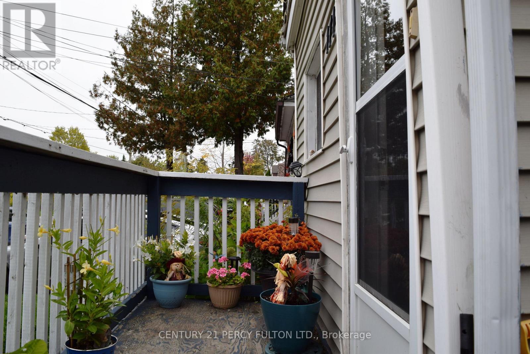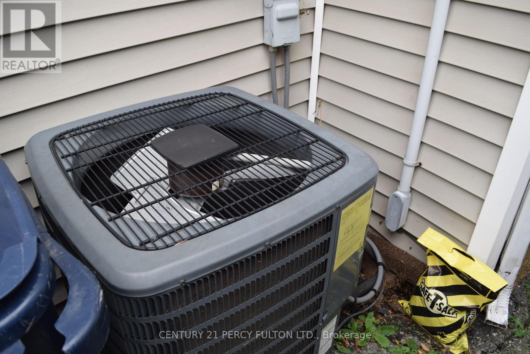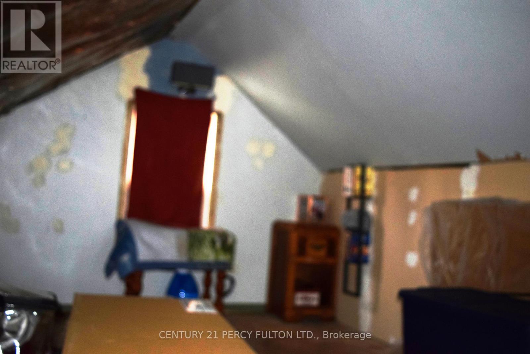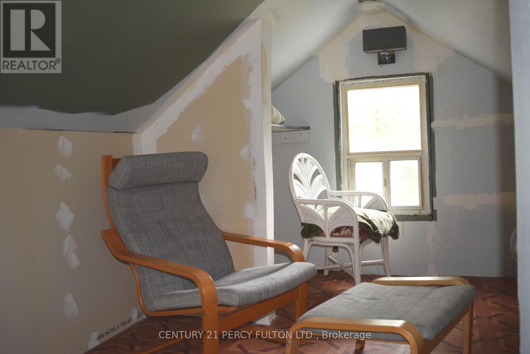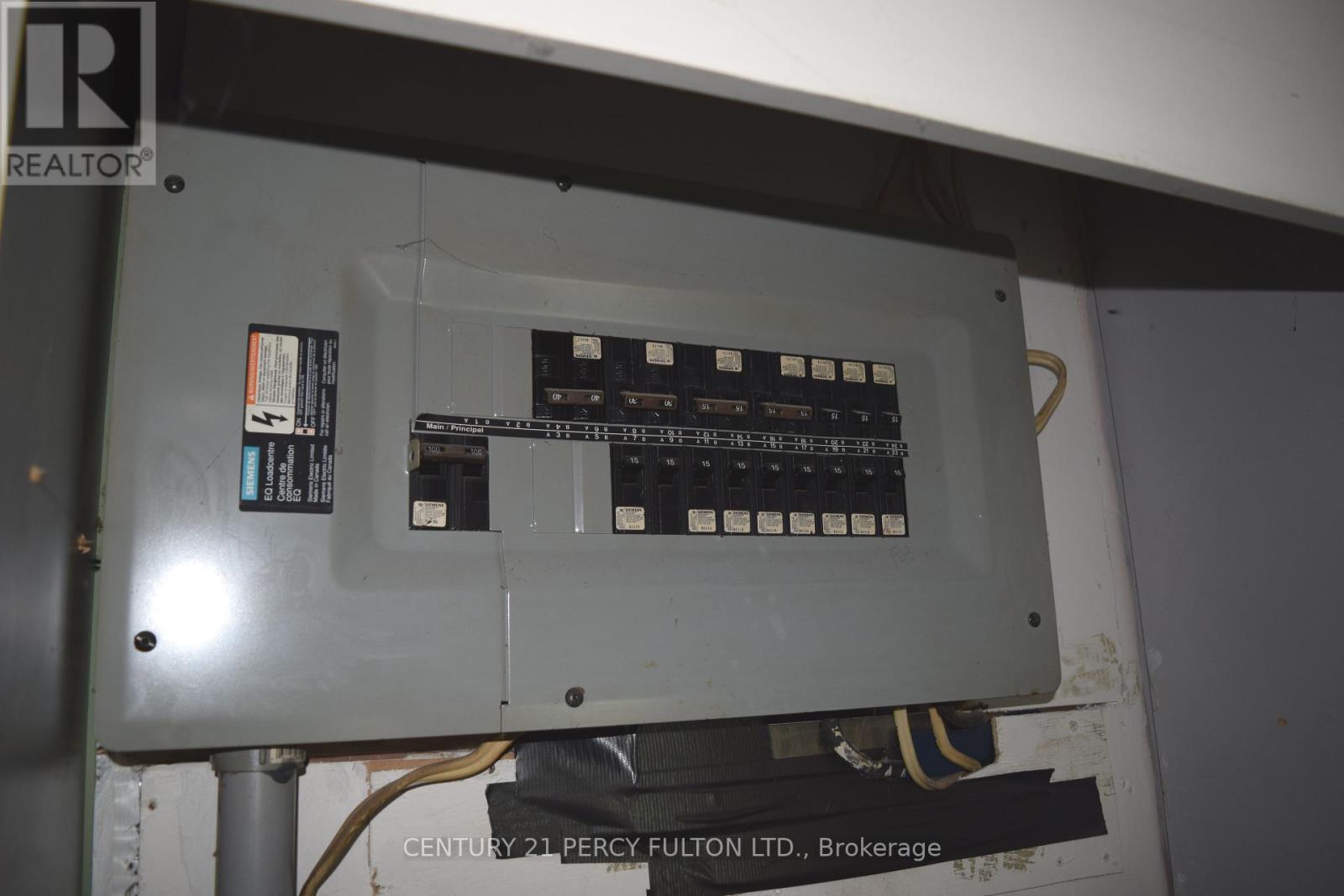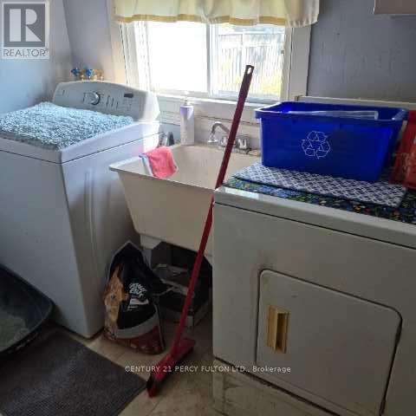171 Raleigh Avenue Toronto, Ontario M1K 1A5
3 Bedroom
1 Bathroom
700 - 1,100 ft2
Bungalow
Central Air Conditioning
Forced Air
$529,000
Why buy a condominium when this charming detached home offers more value for your investment? Ideal for first-time buyers, small builders, or renovators, this property presents an excellent opportunity. Builders will appreciate the lots potential for a new home over 2,000 sq. ft. Renovators will find a great chance to create their dream space. Cozy and inviting, the home previously utilized the attic as additional potential bedrooms for children, providing flexible living space. Don't miss out on this exceptional opportunity! (id:24801)
Property Details
| MLS® Number | E12462558 |
| Property Type | Single Family |
| Community Name | Clairlea-Birchmount |
| Features | Carpet Free |
| Parking Space Total | 1 |
Building
| Bathroom Total | 1 |
| Bedrooms Above Ground | 1 |
| Bedrooms Below Ground | 2 |
| Bedrooms Total | 3 |
| Appliances | All, Dryer, Stove, Washer, Refrigerator |
| Architectural Style | Bungalow |
| Basement Type | Crawl Space |
| Construction Style Attachment | Detached |
| Cooling Type | Central Air Conditioning |
| Exterior Finish | Vinyl Siding |
| Flooring Type | Laminate |
| Foundation Type | Concrete |
| Heating Fuel | Natural Gas |
| Heating Type | Forced Air |
| Stories Total | 1 |
| Size Interior | 700 - 1,100 Ft2 |
| Type | House |
| Utility Water | Municipal Water |
Parking
| No Garage |
Land
| Acreage | No |
| Sewer | Sanitary Sewer |
| Size Depth | 139 Ft |
| Size Frontage | 25 Ft |
| Size Irregular | 25 X 139 Ft |
| Size Total Text | 25 X 139 Ft |
Rooms
| Level | Type | Length | Width | Dimensions |
|---|---|---|---|---|
| Main Level | Living Room | 4.45 m | 3.35 m | 4.45 m x 3.35 m |
| Main Level | Dining Room | 4.45 m | 3.35 m | 4.45 m x 3.35 m |
| Main Level | Kitchen | 3.4 m | 3.4 m | 3.4 m x 3.4 m |
| Main Level | Primary Bedroom | 2.75 m | 2.2 m | 2.75 m x 2.2 m |
| Main Level | Laundry Room | 2.6 m | 2 m | 2.6 m x 2 m |
| Upper Level | Bedroom 2 | 3.9 m | 2.5 m | 3.9 m x 2.5 m |
| Upper Level | Bedroom 3 | 3.55 m | 2.56 m | 3.55 m x 2.56 m |
Contact Us
Contact us for more information
James Sarkisi Sardaroud
Salesperson
james-sardaroud.c21.ca/
Century 21 Percy Fulton Ltd.
2911 Kennedy Road
Toronto, Ontario M1V 1S8
2911 Kennedy Road
Toronto, Ontario M1V 1S8
(416) 298-8200
(416) 298-6602
HTTP://www.c21percyfulton.com


