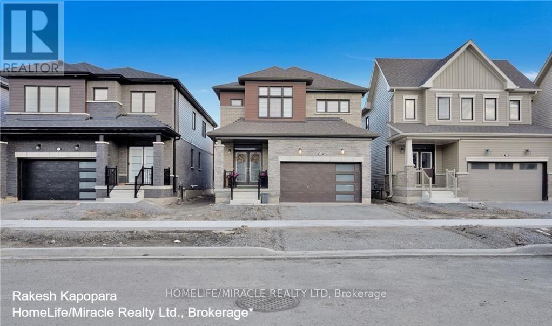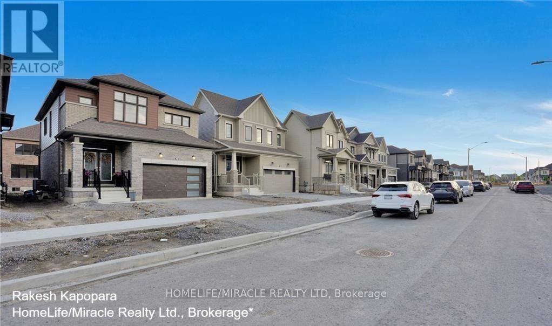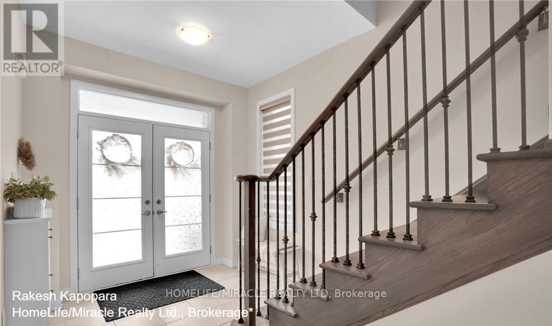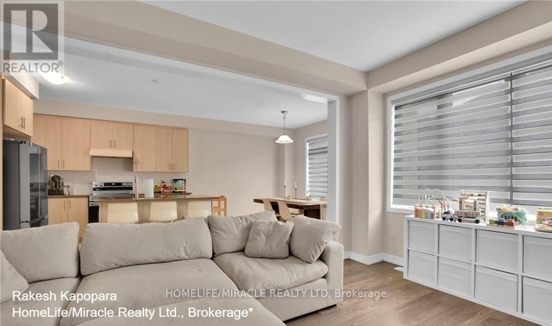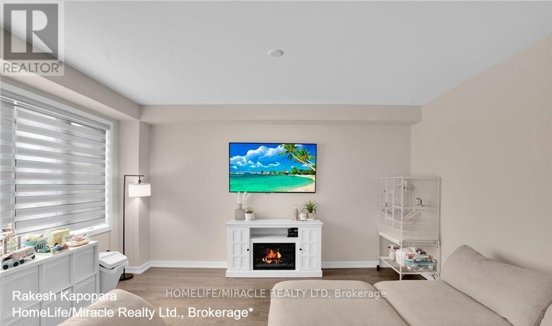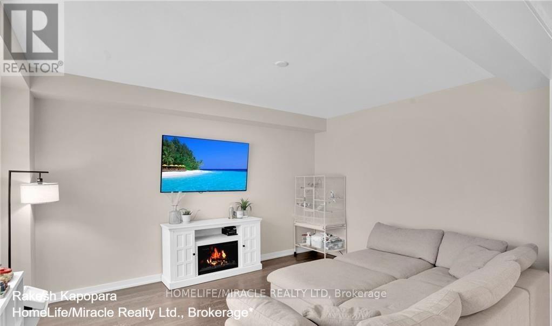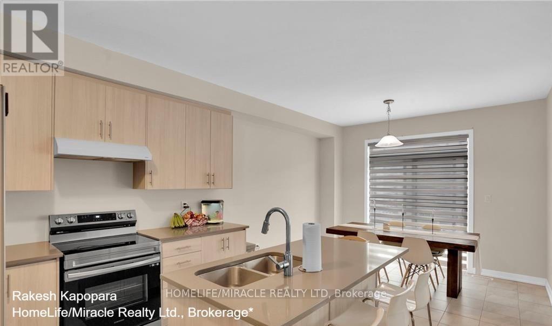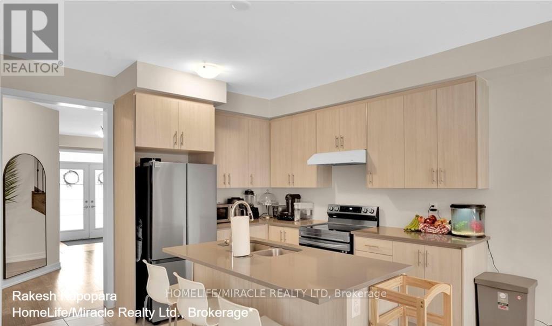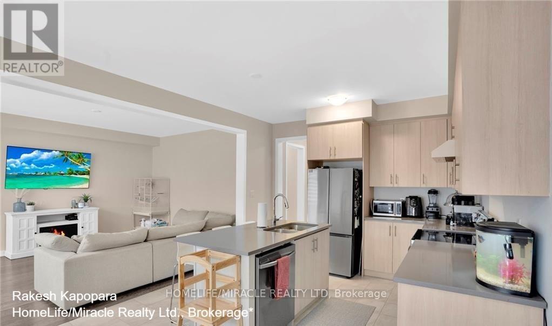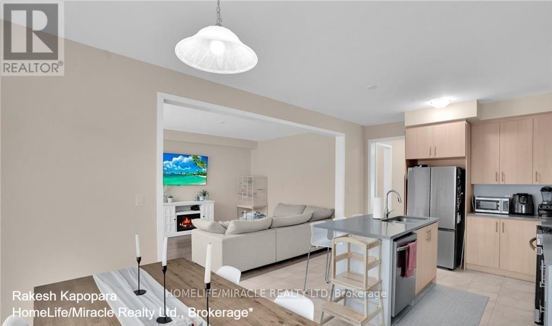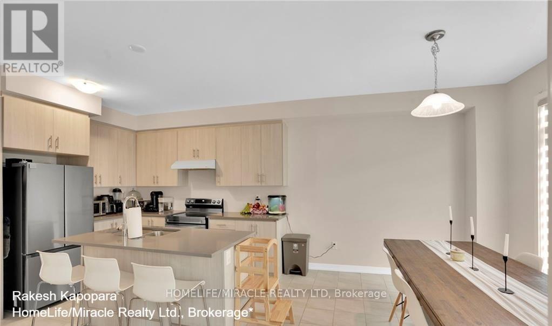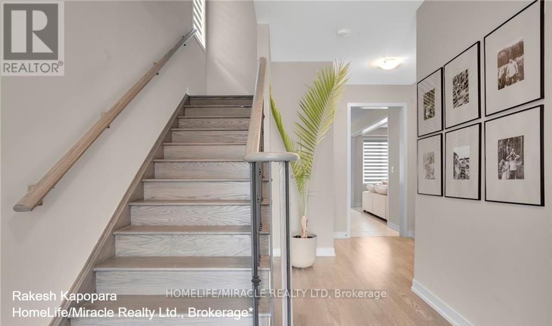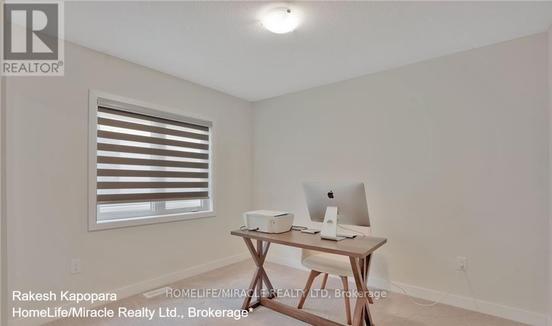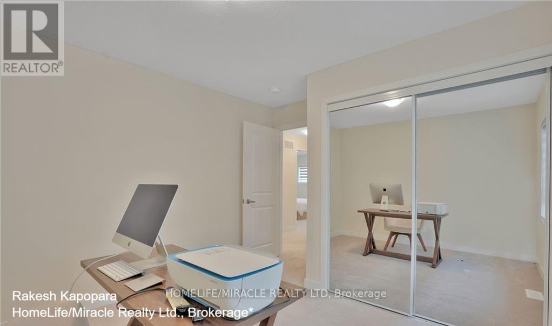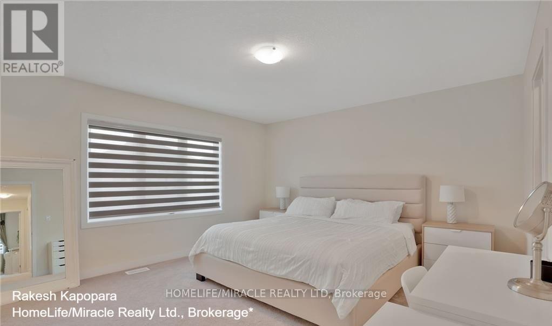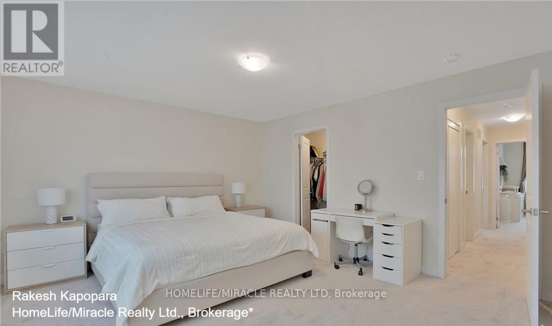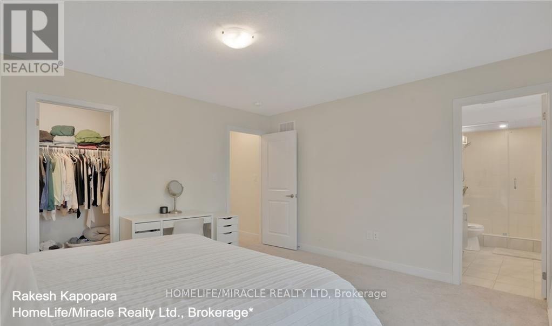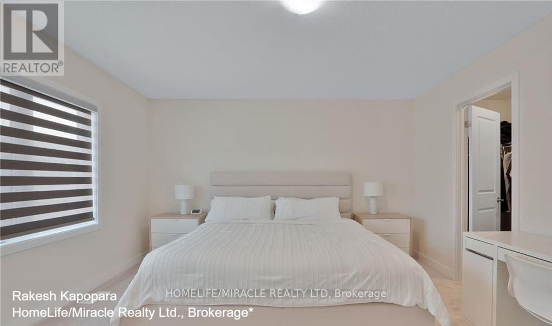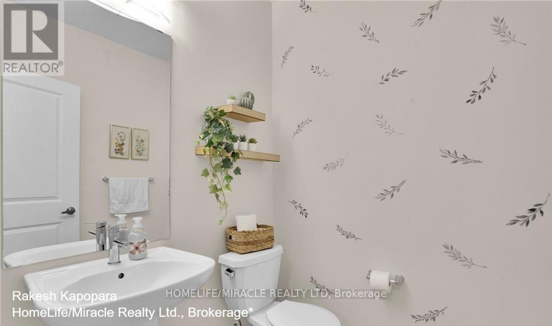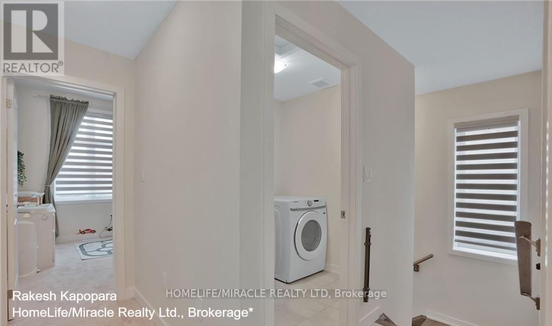99 Sunflower Crescent Thorold, Ontario L3B 0E9
$799,000
Welcome to Your Dream Home in Thorold's Most Sought-After Community! Step into this beautifully kept, brand-new detached home nestled in one of Thorold's most desirable neighborhoods. Featuring 4 spacious bedrooms and 2.5 baths, this home boasts an open-concept layout with 9-foot ceilings on the main floor and sun-filled windows that fill every corner with natural light. The modern kitchen and bright breakfast area overlook a stunning great room with a cozy gas fireplace, creating the perfect space for family gatherings and entertaining. Elegant hardwood floors and designer tiles flow seamlessly throughout the main level, complemented by a charming wooden staircase with stylish iron pickets. Convenience meets comfort with second-floor laundry, eliminating the need to carry baskets up and down the stairs. The large, unfinished basement offers endless potential - design it into a home theatre, gym, or extra living space to suit your lifestyle. Enjoy direct access from the spacious garage into the home for everyday ease. (id:24801)
Property Details
| MLS® Number | X12462505 |
| Property Type | Single Family |
| Community Name | 562 - Hurricane/Merrittville |
| Equipment Type | Water Heater |
| Parking Space Total | 4 |
| Rental Equipment Type | Water Heater |
Building
| Bathroom Total | 3 |
| Bedrooms Above Ground | 4 |
| Bedrooms Total | 4 |
| Age | 0 To 5 Years |
| Appliances | Dishwasher, Dryer, Stove, Washer, Window Coverings, Refrigerator |
| Basement Development | Unfinished |
| Basement Type | N/a (unfinished) |
| Construction Style Attachment | Detached |
| Cooling Type | Central Air Conditioning |
| Exterior Finish | Brick |
| Flooring Type | Hardwood, Tile |
| Foundation Type | Brick |
| Half Bath Total | 1 |
| Heating Fuel | Natural Gas |
| Heating Type | Forced Air |
| Stories Total | 2 |
| Size Interior | 1,500 - 2,000 Ft2 |
| Type | House |
| Utility Water | Municipal Water |
Parking
| Attached Garage | |
| Garage |
Land
| Acreage | No |
| Size Depth | 95 Ft ,4 In |
| Size Frontage | 30 Ft ,3 In |
| Size Irregular | 30.3 X 95.4 Ft |
| Size Total Text | 30.3 X 95.4 Ft |
Rooms
| Level | Type | Length | Width | Dimensions |
|---|---|---|---|---|
| Second Level | Primary Bedroom | 4.42 m | 4.11 m | 4.42 m x 4.11 m |
| Second Level | Bedroom 2 | 3.2 m | 3.2 m | 3.2 m x 3.2 m |
| Second Level | Bedroom 3 | 3.07 m | 3 m | 3.07 m x 3 m |
| Second Level | Bedroom 4 | 3.07 m | 2.9 m | 3.07 m x 2.9 m |
| Main Level | Family Room | 5.03 m | 3.68 m | 5.03 m x 3.68 m |
| Main Level | Kitchen | 3.76 m | 3.2 m | 3.76 m x 3.2 m |
Contact Us
Contact us for more information
Rakesh Kapopara
Salesperson
(416) 885-1501
www.instagram.com/rakesh.realtor/?hl=en
www.facebook.com/rakesh.kapopara.5
20-470 Chrysler Drive
Brampton, Ontario L6S 0C1
(905) 454-4000
(905) 463-0811


