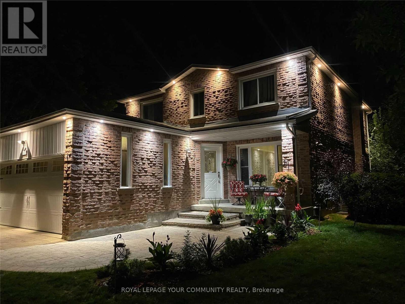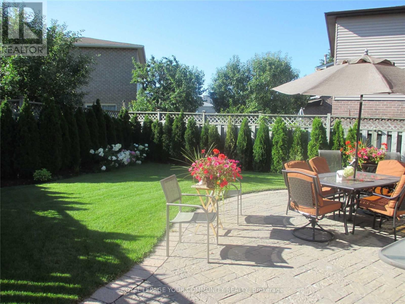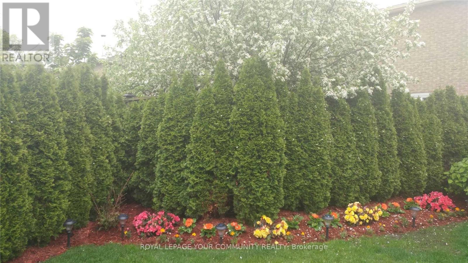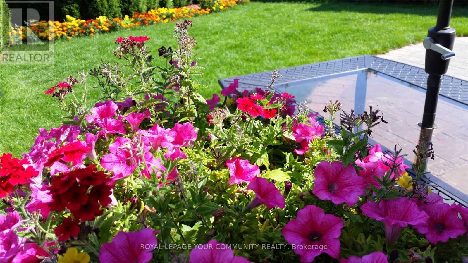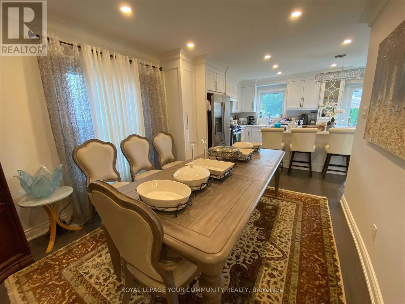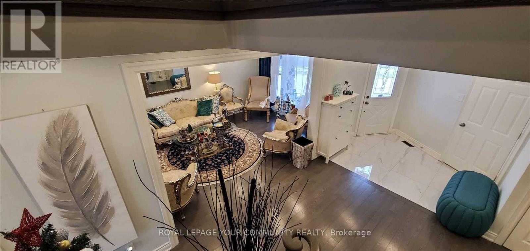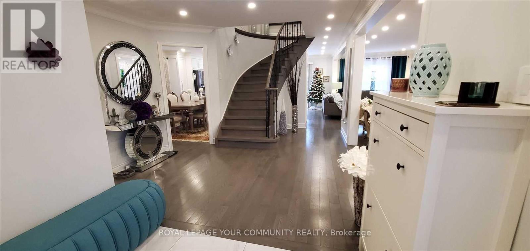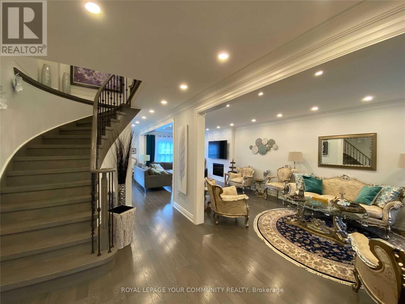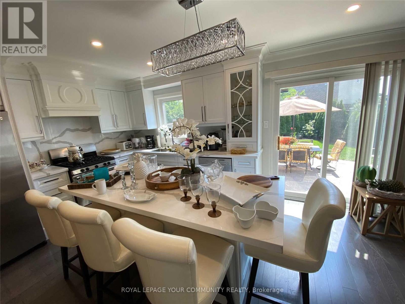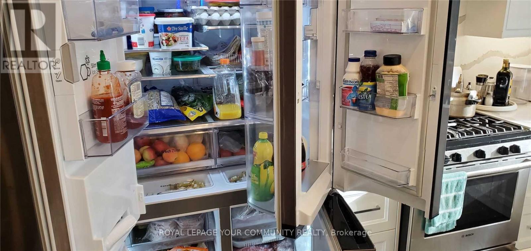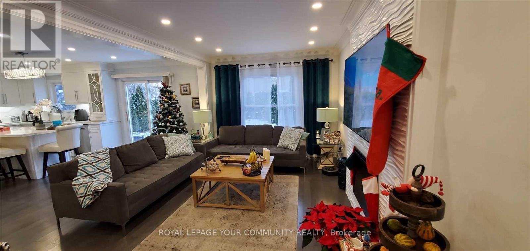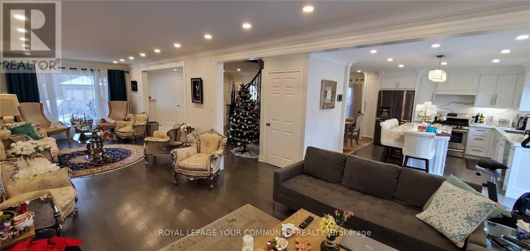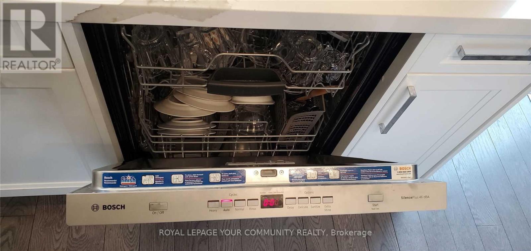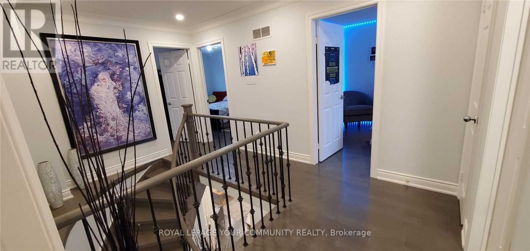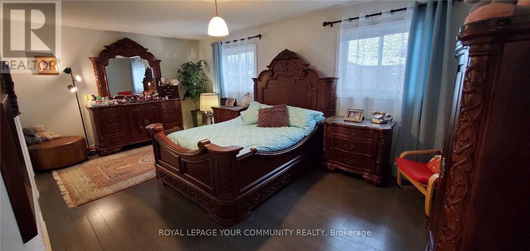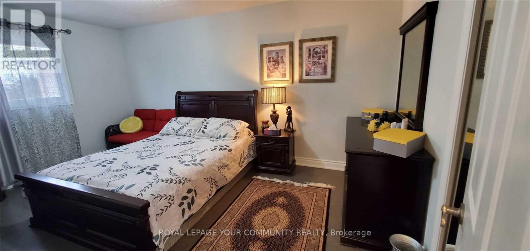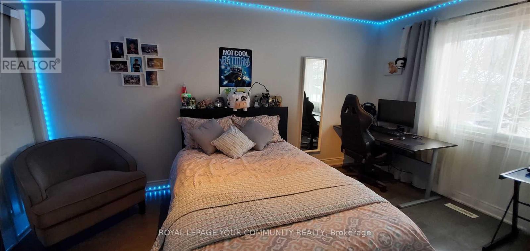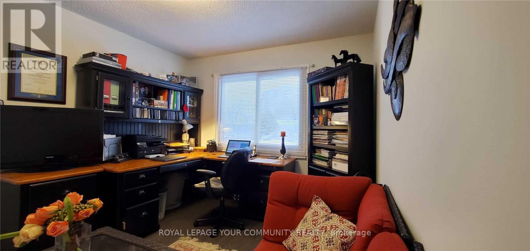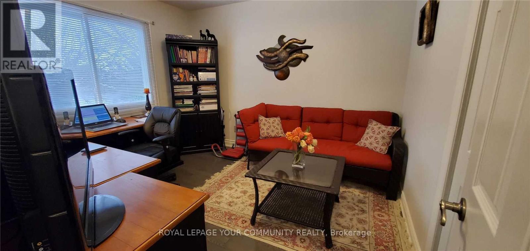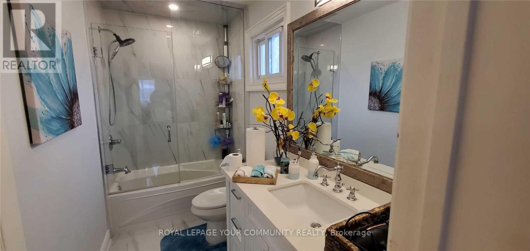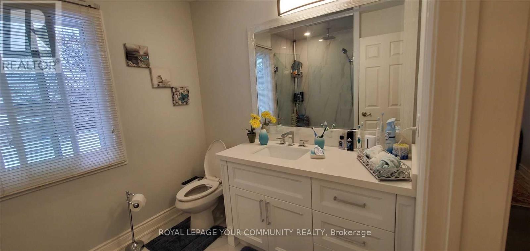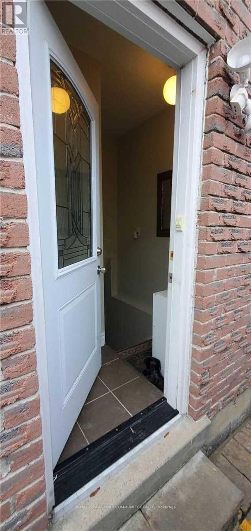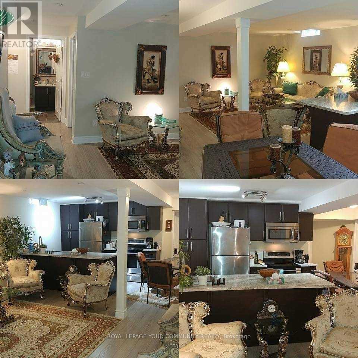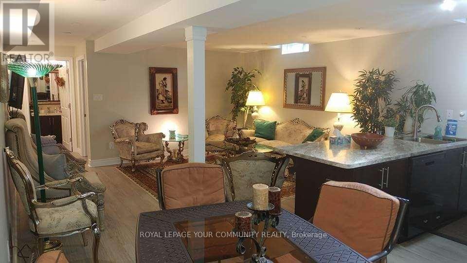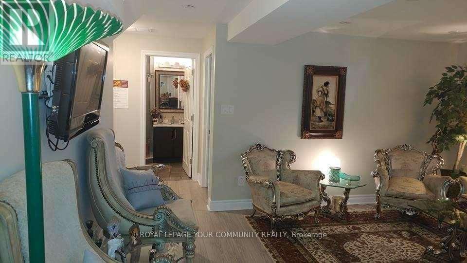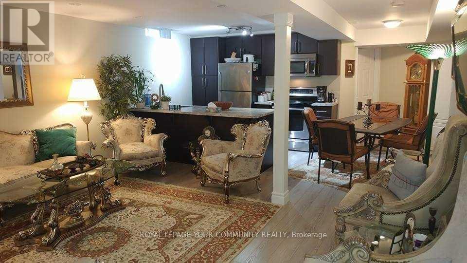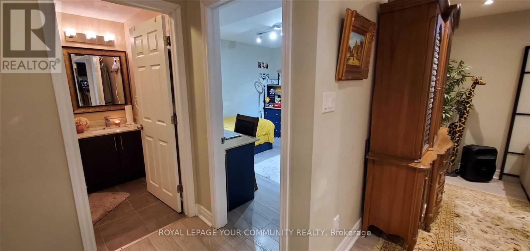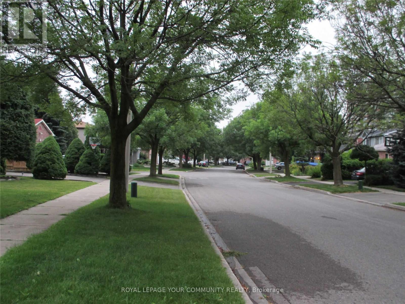61 Nightstar Drive Richmond Hill, Ontario L4C 8H8
$5,995 Monthly
Discover this immaculately maintained 4-bedroom haven, perfectly situated in the heart of Richmond Hill. The exceptional versatility is showcased in the fully finished basement with a private, separate entrance. This perfect setup includes 2 additional bedrooms, a large, modern kitchen, and a 3-piece bath-ideal for a premium in-law suite or significant rental income opportunity. The main level is designed for family life, featuring a bright, oversized eat-in kitchen and a family-sized dining space that walks out to a private patio. Enjoy generously sized principal rooms, great natural light, and practical amenities like a double garage with custom storage and an automated front/back yard sprinkler system. Don't miss out on this incredible opportunity! (id:24801)
Property Details
| MLS® Number | N12462721 |
| Property Type | Single Family |
| Community Name | Observatory |
| Amenities Near By | Hospital, Park, Public Transit, Schools |
| Parking Space Total | 5 |
Building
| Bathroom Total | 4 |
| Bedrooms Above Ground | 4 |
| Bedrooms Below Ground | 2 |
| Bedrooms Total | 6 |
| Appliances | Garage Door Opener Remote(s), Central Vacuum, Dishwasher, Dryer, Microwave, Oven, Stove, Washer, Window Coverings, Refrigerator |
| Basement Development | Finished |
| Basement Features | Separate Entrance |
| Basement Type | N/a (finished), N/a |
| Construction Style Attachment | Detached |
| Cooling Type | Central Air Conditioning |
| Exterior Finish | Brick |
| Fireplace Present | Yes |
| Flooring Type | Laminate, Hardwood |
| Foundation Type | Unknown |
| Half Bath Total | 1 |
| Heating Fuel | Natural Gas |
| Heating Type | Forced Air |
| Stories Total | 2 |
| Size Interior | 2,000 - 2,500 Ft2 |
| Type | House |
| Utility Water | Municipal Water |
Parking
| Attached Garage | |
| Garage |
Land
| Acreage | No |
| Land Amenities | Hospital, Park, Public Transit, Schools |
| Sewer | Sanitary Sewer |
Rooms
| Level | Type | Length | Width | Dimensions |
|---|---|---|---|---|
| Second Level | Primary Bedroom | Measurements not available | ||
| Second Level | Bedroom 2 | Measurements not available | ||
| Second Level | Bedroom 3 | Measurements not available | ||
| Second Level | Bedroom 4 | Measurements not available | ||
| Basement | Kitchen | Measurements not available | ||
| Basement | Bedroom 2 | Measurements not available | ||
| Main Level | Dining Room | Measurements not available | ||
| Main Level | Family Room | Measurements not available | ||
| Main Level | Living Room | Measurements not available | ||
| Main Level | Kitchen | Measurements not available | ||
| Main Level | Eating Area | Measurements not available |
https://www.realtor.ca/real-estate/28990485/61-nightstar-drive-richmond-hill-observatory-observatory
Contact Us
Contact us for more information
Ray Nili
Broker
www.raynili.com/
www.facebook.com/RayNiliGTA?ref=hl
8854 Yonge Street
Richmond Hill, Ontario L4C 0T4
(905) 731-2000
(905) 886-7556


